610 Independence Ave Se, Washington, DC 20003
Local realty services provided by:Better Homes and Gardens Real Estate Reserve
Listed by:robert hryniewicki
Office:ttr sotheby's international realty
MLS#:DCDC2223036
Source:BRIGHTMLS
Price summary
- Price:$2,195,000
- Price per sq. ft.:$812.96
About this home
Welcome to 610 Independence Ave, SE – a pristine, timeless Capitol Hill townhouse residence blending classic 1920's architecture with elegant modern luxury.
Designed by historic architect John Melby and completely renovated, this 2,700 SF home spans three levels of beautifully finished space. High 9-foot ceilings on the main and upper levels create a bright, airy feel throughout. The open layout is simply superb and rare for Capitol Hill.
The main level features a large formal living room, dining room, family room, and a gourmet kitchen with marble countertops, large gas range, wine fridge, warming drawer, custom cabinetry, and dual sinks. The elegant and well-appointed kitchen is a chef's dream for family meals and hosting guests. Step outside to the walkout rear deck and patio, perfect for gatherings or quiet evenings.
Upstairs, the primary suite offers a serene retreat with a large walk-in closet, spa-like bath with soaking tub, glass shower, and double vanity. A private balcony deck completes this luxurious suite. Two additional bedrooms and a jack-and-jill bath provide ample comfort and flexibility.
The fully finished lower level includes a recreation room, wet bar, full bath, laundry/utility room, storage closet, and convenient access to both the front and rear patios.
Freshly repainted, impeccably maintained, and move-in ready, the home also boasts historic character paired with modern updates.
The location of this stunning home in the heart of Capitol Hill cannot be beat. Just blocks from the U.S. Capitol, Library of Congress, Eastern Market, Barracks Row, and Lincoln Park, this residence offers the very best of Capitol Hill living—sophistication, charm, and convenience.
Contact an agent
Home facts
- Year built:1927
- Listing ID #:DCDC2223036
- Added:8 day(s) ago
- Updated:September 28, 2025 at 01:56 PM
Rooms and interior
- Bedrooms:3
- Total bathrooms:4
- Full bathrooms:3
- Half bathrooms:1
- Living area:2,700 sq. ft.
Heating and cooling
- Cooling:Central A/C
- Heating:Forced Air, Natural Gas
Structure and exterior
- Year built:1927
- Building area:2,700 sq. ft.
- Lot area:0.04 Acres
Utilities
- Water:Public
- Sewer:Public Sewer
Finances and disclosures
- Price:$2,195,000
- Price per sq. ft.:$812.96
- Tax amount:$15,367 (2024)
New listings near 610 Independence Ave Se
- Open Sun, 1 to 4pmNew
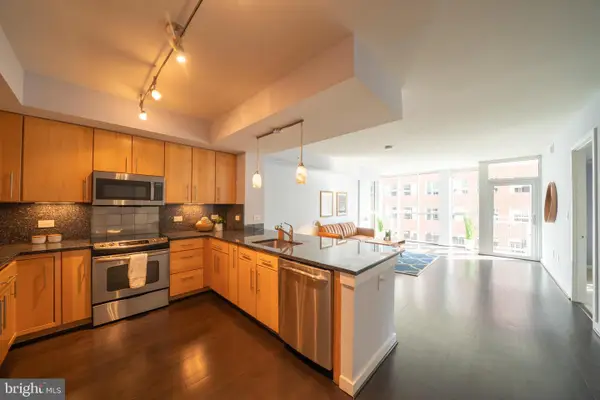 $639,900Active2 beds 2 baths1,065 sq. ft.
$639,900Active2 beds 2 baths1,065 sq. ft.1025 1st St Se #611, WASHINGTON, DC 20003
MLS# DCDC2224818Listed by: SAMSON PROPERTIES - Coming Soon
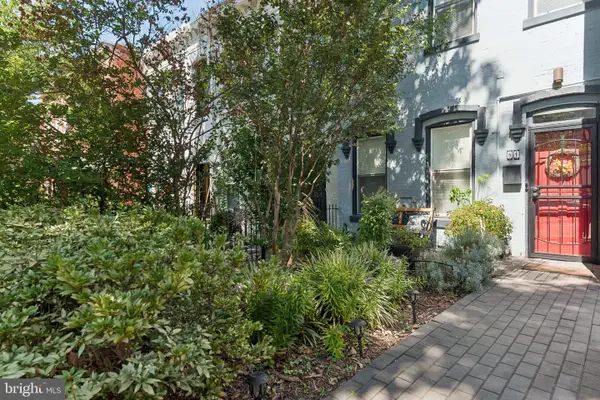 $1,099,000Coming Soon3 beds 3 baths
$1,099,000Coming Soon3 beds 3 baths51 P St Nw, WASHINGTON, DC 20001
MLS# DCDC2224828Listed by: BERKSHIRE HATHAWAY HOMESERVICES PENFED REALTY - Coming Soon
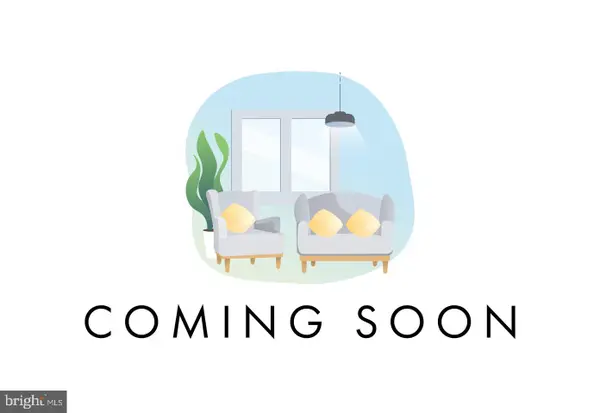 $215,000Coming Soon1 beds 1 baths
$215,000Coming Soon1 beds 1 baths3901 Cathedral Ave Nw #419, WASHINGTON, DC 20016
MLS# DCDC2224504Listed by: RLAH @PROPERTIES - New
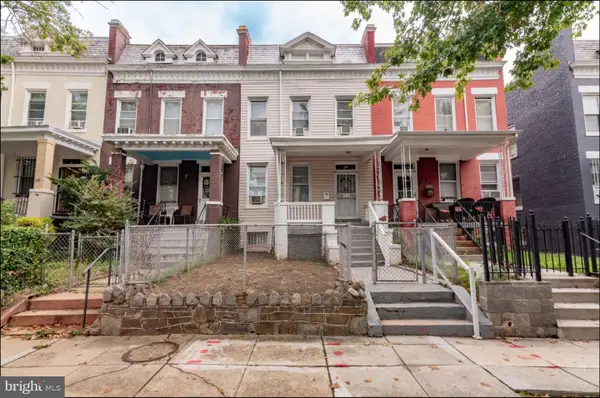 $250,000Active4 beds 2 baths2,178 sq. ft.
$250,000Active4 beds 2 baths2,178 sq. ft.611 Keefer Pl Nw, WASHINGTON, DC 20010
MLS# DCDC2224812Listed by: ALEX COOPER AUCTIONEERS, INC. - Open Sat, 2 to 4pmNew
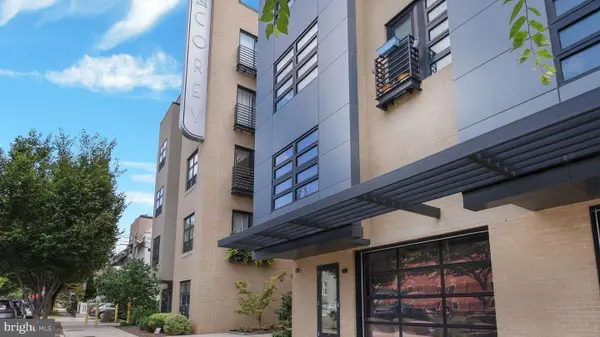 $375,000Active1 beds 1 baths565 sq. ft.
$375,000Active1 beds 1 baths565 sq. ft.1111 Orren St Ne #407, WASHINGTON, DC 20002
MLS# DCDC2224800Listed by: WASHINGTON FINE PROPERTIES, LLC - Open Sun, 2 to 4pmNew
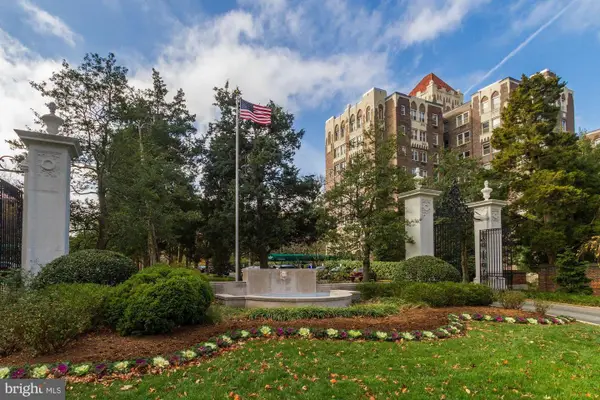 $745,000Active3 beds 3 baths2,500 sq. ft.
$745,000Active3 beds 3 baths2,500 sq. ft.4000 Cathedral Ave Nw #444-445b, WASHINGTON, DC 20016
MLS# DCDC2224802Listed by: CATHEDRAL REALTY, LLC. - New
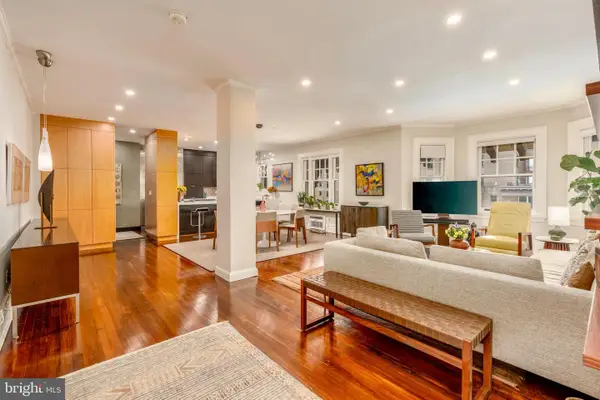 $949,000Active2 beds 2 baths1,330 sq. ft.
$949,000Active2 beds 2 baths1,330 sq. ft.2311 Connecticut Ave Nw #706, WASHINGTON, DC 20008
MLS# DCDC2224792Listed by: TTR SOTHEBY'S INTERNATIONAL REALTY - Open Sun, 1 to 4pmNew
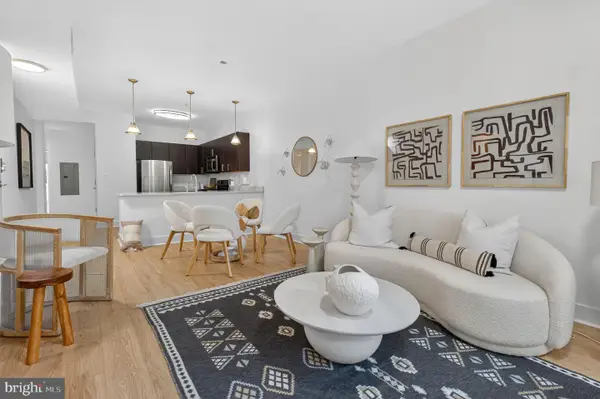 $539,000Active2 beds 2 baths1,000 sq. ft.
$539,000Active2 beds 2 baths1,000 sq. ft.1812 North Capitol St Nw #302, WASHINGTON, DC 20002
MLS# DCDC2223048Listed by: KELLER WILLIAMS CAPITAL PROPERTIES - New
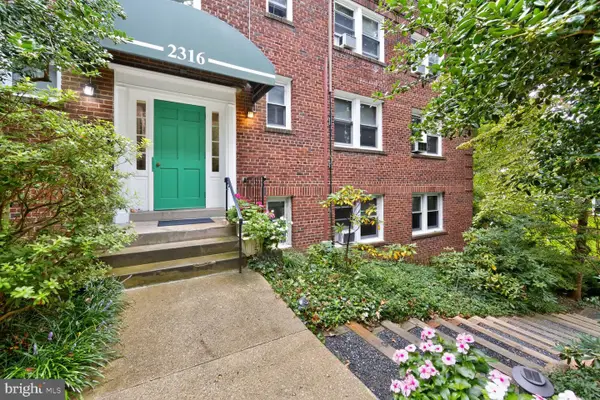 $123,232.41Active1 beds 1 baths555 sq. ft.
$123,232.41Active1 beds 1 baths555 sq. ft.2316 40th Pl Nw #103, WASHINGTON, DC 20007
MLS# DCDC2223334Listed by: SOPHIA HENRY REAL ESTATE - Coming Soon
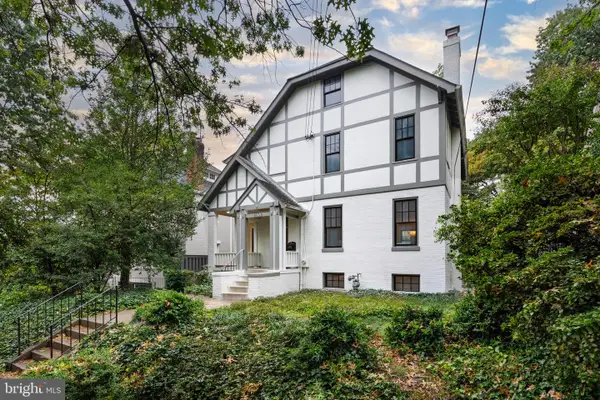 $3,250,000Coming Soon5 beds 6 baths
$3,250,000Coming Soon5 beds 6 baths2602 36th Pl Nw, WASHINGTON, DC 20007
MLS# DCDC2224594Listed by: TTR SOTHEBY'S INTERNATIONAL REALTY
