611 Quincy St Nw #2, Washington, DC 20011
Local realty services provided by:Better Homes and Gardens Real Estate Valley Partners
Upcoming open houses
- Sun, Nov 2301:00 pm - 03:00 pm
Listed by: dale e. mattison
Office: long & foster real estate, inc.
MLS#:DCDC2232392
Source:BRIGHTMLS
Price summary
- Price:$578,750
- Price per sq. ft.:$494.24
About this home
Welcome to this inviting and meticulously maintained 2-bedroom, 2.5-bath condominium, perfectly situated on the first level of a boutique building in the vibrant Petworth community. Offering a rare combination of generous space, premium finishes, and unmatched convenience, this residence is ideal for those seeking comfort, style, and city living.
Step inside to soaring 11-foot ceilings that create an airy, open feel throughout the home. Hardwood floors, crown molding, and chair-rail detailing add warmth and architectural character. The spacious living and dining areas provide an effortless flow for daily living and entertaining.
The well-appointed kitchen is equipped with stainless steel appliances, gas cooking, granite countertops, and under-cabinet lighting, offering both function and sophistication. A full-size washer and dryer add everyday convenience.
Both bedrooms are generously sized, each with its own beautifully finished full bath, complemented by an additional half bath for guests. Thoughtful layout and quality design ensure comfort and privacy.
Enjoy the added bonus of outdoor patio space, perfect for morning coffee, container gardening, or relaxing after a long day. The unit also includes assigned parking, an invaluable amenity in this highly sought-after neighborhood.
Located just 2.5 blocks to Metro and moments from grocery stores, restaurants, coffee shops, and neighborhood amenities, this home places you close to everything Petworth has to offer—while still providing the tranquility of a small, well-maintained building.
A rare opportunity to own a distinctive, convenient, and beautifully finished home in one of D.C.’s most appealing communities. Don’t miss it!
Contact an agent
Home facts
- Year built:1913
- Listing ID #:DCDC2232392
- Added:1 day(s) ago
- Updated:November 21, 2025 at 03:51 PM
Rooms and interior
- Bedrooms:2
- Total bathrooms:3
- Full bathrooms:2
- Half bathrooms:1
- Living area:1,171 sq. ft.
Heating and cooling
- Cooling:Central A/C
- Heating:Central, Electric
Structure and exterior
- Year built:1913
- Building area:1,171 sq. ft.
Utilities
- Water:Public
- Sewer:Public Sewer
Finances and disclosures
- Price:$578,750
- Price per sq. ft.:$494.24
- Tax amount:$3,744 (2025)
New listings near 611 Quincy St Nw #2
- New
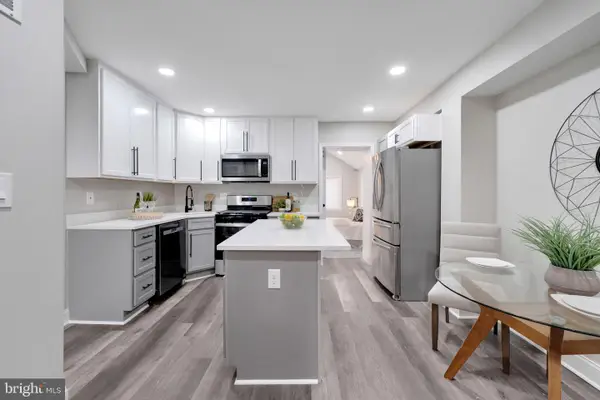 $414,721.35Active3 beds 2 baths1,268 sq. ft.
$414,721.35Active3 beds 2 baths1,268 sq. ft.4035 Benning Rd Ne, WASHINGTON, DC 20019
MLS# DCDC2232360Listed by: KELLER WILLIAMS CAPITAL PROPERTIES - New
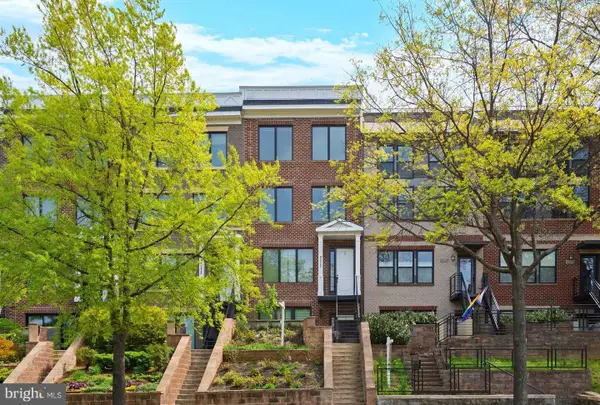 $729,900Active3 beds 3 baths1,469 sq. ft.
$729,900Active3 beds 3 baths1,469 sq. ft.4523 Georgia Ave Nw #2, WASHINGTON, DC 20011
MLS# DCDC2232604Listed by: CENTURY 21 REDWOOD REALTY - Open Sun, 2:30 to 4:30pmNew
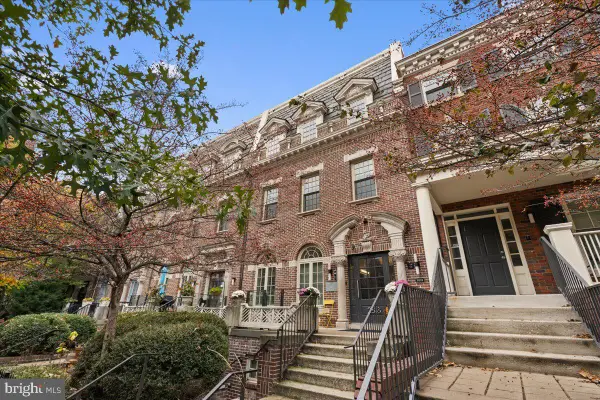 $649,000Active2 beds 2 baths815 sq. ft.
$649,000Active2 beds 2 baths815 sq. ft.2818 Connecticut Ave Nw #104, WASHINGTON, DC 20008
MLS# DCDC2229696Listed by: COMPASS - New
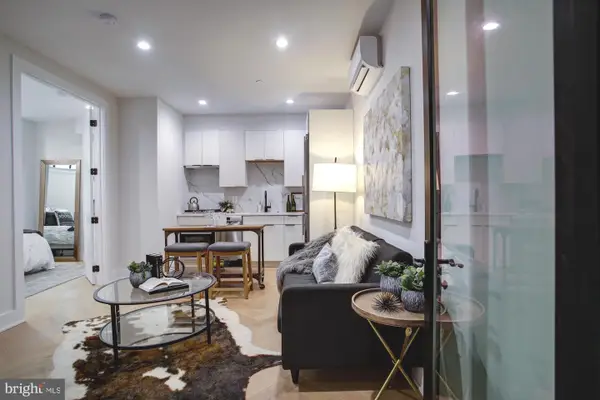 $299,900Active1 beds 1 baths383 sq. ft.
$299,900Active1 beds 1 baths383 sq. ft.1225 11th St Nw #a, WASHINGTON, DC 20001
MLS# DCDC2232460Listed by: COMPASS - Coming Soon
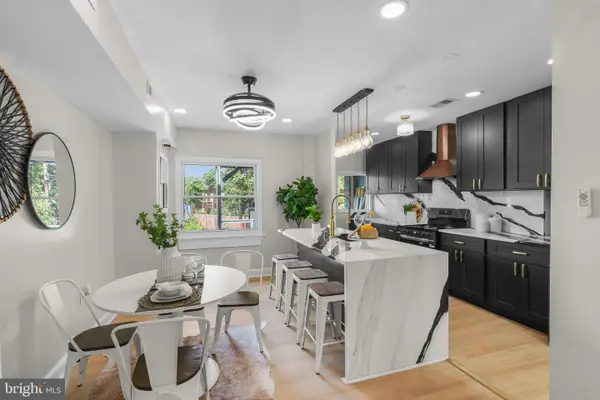 $499,900Coming Soon4 beds 4 baths
$499,900Coming Soon4 beds 4 baths1614 Q St Se, WASHINGTON, DC 20020
MLS# DCDC2231604Listed by: SAMSON PROPERTIES - New
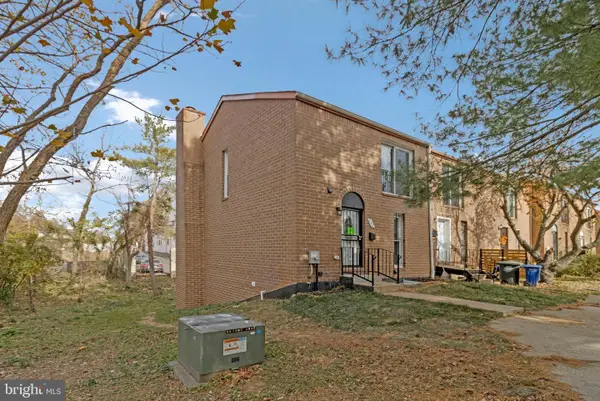 $399,900Active4 beds 4 baths1,739 sq. ft.
$399,900Active4 beds 4 baths1,739 sq. ft.800 Wheeler Hill Dr Se #800, WASHINGTON, DC 20032
MLS# DCDC2232344Listed by: SPRING HILL REAL ESTATE, LLC. - New
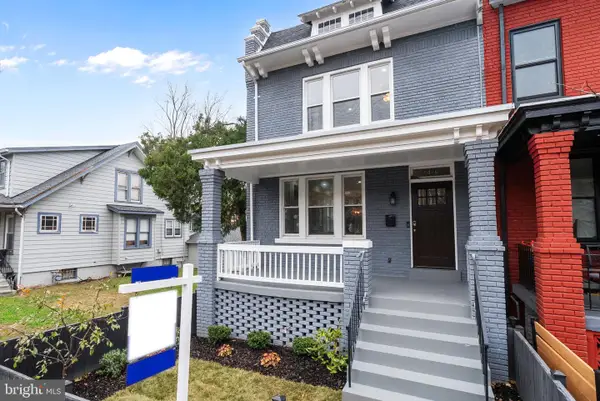 $599,000Active4 beds 4 baths1,424 sq. ft.
$599,000Active4 beds 4 baths1,424 sq. ft.1416 S St Se, WASHINGTON, DC 20020
MLS# DCDC2232362Listed by: SERHANT - New
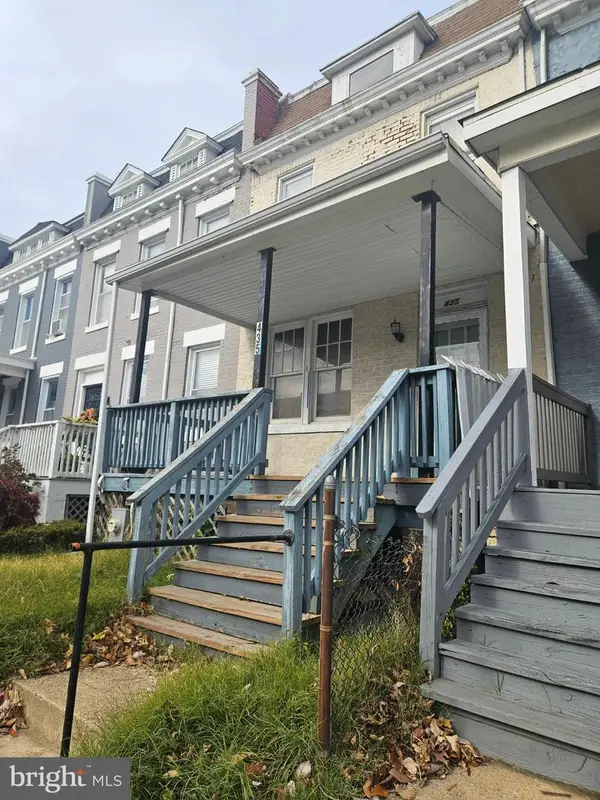 $530,000Active3 beds 2 baths1,368 sq. ft.
$530,000Active3 beds 2 baths1,368 sq. ft.435 Kenyon St Nw, WASHINGTON, DC 20010
MLS# DCDC2227332Listed by: LONG & FOSTER REAL ESTATE, INC. - New
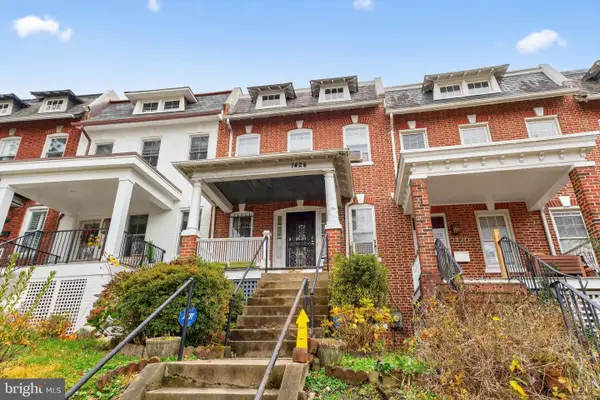 $699,000Active4 beds 2 baths2,082 sq. ft.
$699,000Active4 beds 2 baths2,082 sq. ft.1424 Taylor St Nw, WASHINGTON, DC 20011
MLS# DCDC2232582Listed by: REALTY ONE GROUP PERFORMANCE, LLC - Open Sat, 12 to 2pmNew
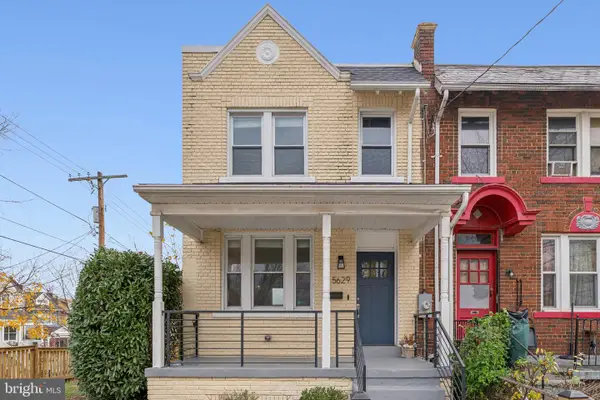 $759,000Active3 beds 4 baths1,484 sq. ft.
$759,000Active3 beds 4 baths1,484 sq. ft.5629 8th St Nw, WASHINGTON, DC 20011
MLS# DCDC2232272Listed by: LONG & FOSTER REAL ESTATE, INC.
