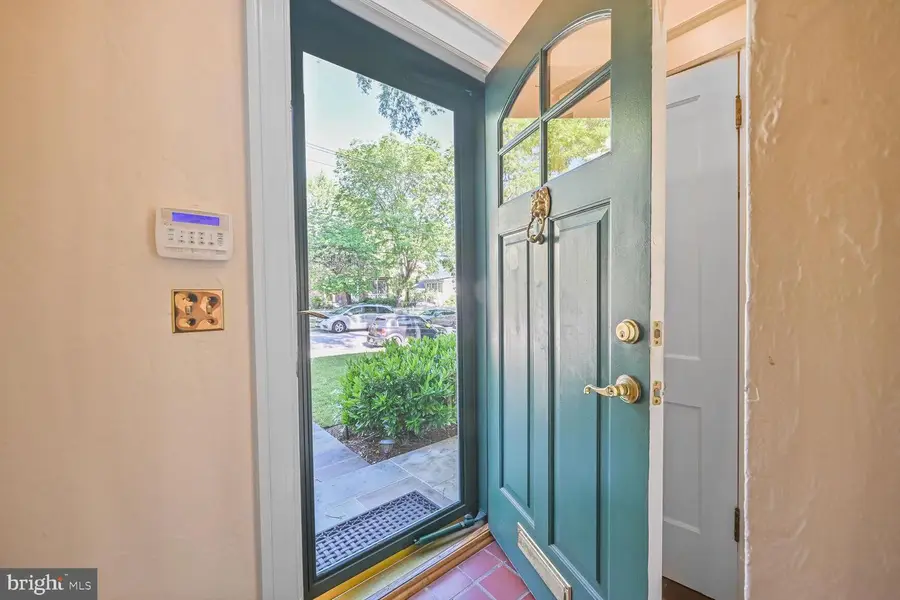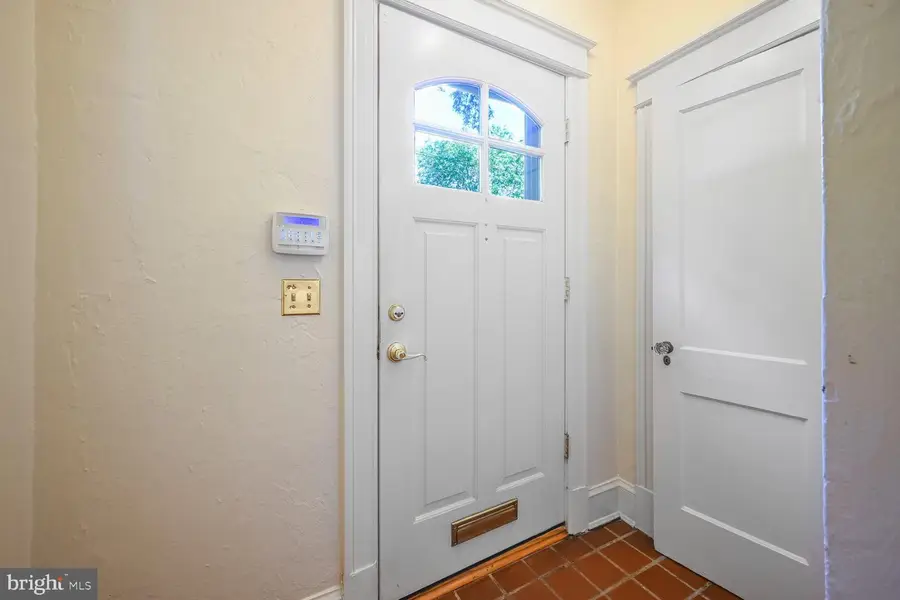6121 32nd St Nw, WASHINGTON, DC 20015
Local realty services provided by:Better Homes and Gardens Real Estate Murphy & Co.



6121 32nd St Nw,WASHINGTON, DC 20015
$1,295,000
- 4 Beds
- 3 Baths
- 2,400 sq. ft.
- Single family
- Pending
Listed by:keene taylor jr.
Office:compass
MLS#:DCDC2201258
Source:BRIGHTMLS
Price summary
- Price:$1,295,000
- Price per sq. ft.:$539.58
About this home
Amazing NEW Price = Amazing Opportunity for this recently-listed home near Lafayette!
Welcome to this charming period 4BR/2.5BA home with 2-story addition and many modern updates, located in convenient Chevy Chase DC. From the soaring ceilings and bright energy-efficient windows to the spacious owner's suite and lovely fenced yard, this property will wow you!
The main level has an entry foyer with closet, formal living room and dining room, large renovated kitchen with breakfast room as well as adjoining family room and handy powder room. Upstairs features 4 rooms and 2 full baths, including the primary suite with 2 closets & en-suite bath and 2 large additional bedrooms plus a small office/nursery.
The lower floor has a flexible space with level walk-out to the backyard (rec room, additional bedroom, etc.) in addition to laundry, workshop, utilities and plenty of storage.
Outside is a useful porch off the kitchen as well as patios out front & back in addition to a fully fenced rear yard with great landscaping. Easy access to Lafayette and Broad Branch Market plus plenty of public transportation and Rock Creek Park complete the picture.
Contact an agent
Home facts
- Year built:1927
- Listing Id #:DCDC2201258
- Added:77 day(s) ago
- Updated:August 15, 2025 at 07:30 AM
Rooms and interior
- Bedrooms:4
- Total bathrooms:3
- Full bathrooms:2
- Half bathrooms:1
- Living area:2,400 sq. ft.
Heating and cooling
- Cooling:Central A/C
- Heating:Natural Gas, Radiator
Structure and exterior
- Roof:Architectural Shingle
- Year built:1927
- Building area:2,400 sq. ft.
- Lot area:0.09 Acres
Schools
- High school:JACKSON-REED
- Middle school:DEAL JUNIOR HIGH SCHOOL
- Elementary school:LAFAYETTE
Utilities
- Water:Public
- Sewer:Public Sewer
Finances and disclosures
- Price:$1,295,000
- Price per sq. ft.:$539.58
- Tax amount:$9,284 (2024)
New listings near 6121 32nd St Nw
- Open Sun, 1 to 3pmNew
 $999,000Active6 beds 3 baths3,273 sq. ft.
$999,000Active6 beds 3 baths3,273 sq. ft.4122 16th St Nw, WASHINGTON, DC 20011
MLS# DCDC2215614Listed by: WASHINGTON FINE PROPERTIES, LLC - New
 $374,900Active2 beds 2 baths1,155 sq. ft.
$374,900Active2 beds 2 baths1,155 sq. ft.4201 Cathedral Ave Nw #902w, WASHINGTON, DC 20016
MLS# DCDC2215628Listed by: D.S.A. PROPERTIES & INVESTMENTS LLC - New
 $850,000Active2 beds 3 baths1,500 sq. ft.
$850,000Active2 beds 3 baths1,500 sq. ft.1507 C St Se, WASHINGTON, DC 20003
MLS# DCDC2215630Listed by: KELLER WILLIAMS CAPITAL PROPERTIES - New
 $399,000Active1 beds 1 baths874 sq. ft.
$399,000Active1 beds 1 baths874 sq. ft.1101 3rd St Sw #706, WASHINGTON, DC 20024
MLS# DCDC2214434Listed by: LONG & FOSTER REAL ESTATE, INC. - New
 $690,000Active3 beds 3 baths1,500 sq. ft.
$690,000Active3 beds 3 baths1,500 sq. ft.1711 Newton St Ne, WASHINGTON, DC 20018
MLS# DCDC2214648Listed by: SAMSON PROPERTIES - Open Sat, 12:30 to 2:30pmNew
 $919,990Active4 beds 4 baths2,164 sq. ft.
$919,990Active4 beds 4 baths2,164 sq. ft.4013 13th St Nw, WASHINGTON, DC 20011
MLS# DCDC2215498Listed by: COLDWELL BANKER REALTY - Open Sun, 1 to 3pmNew
 $825,000Active3 beds 3 baths1,507 sq. ft.
$825,000Active3 beds 3 baths1,507 sq. ft.1526 8th St Nw #2, WASHINGTON, DC 20001
MLS# DCDC2215606Listed by: RE/MAX DISTINCTIVE REAL ESTATE, INC. - New
 $499,900Active3 beds 1 baths1,815 sq. ft.
$499,900Active3 beds 1 baths1,815 sq. ft.2639 Myrtle Ave Ne, WASHINGTON, DC 20018
MLS# DCDC2215602Listed by: COMPASS - Coming Soon
 $375,000Coming Soon1 beds 1 baths
$375,000Coming Soon1 beds 1 baths1133 13th St Nw #402, WASHINGTON, DC 20005
MLS# DCDC2215576Listed by: BML PROPERTIES REALTY, LLC. - New
 $16,900Active-- beds -- baths
$16,900Active-- beds -- baths3911 Pennsylvania Ave Se #p1, WASHINGTON, DC 20020
MLS# DCDC2206970Listed by: IVAN BROWN REALTY, INC.
