613 Longfellow St Nw, Washington, DC 20011
Local realty services provided by:Better Homes and Gardens Real Estate Valley Partners
613 Longfellow St Nw,Washington, DC 20011
$850,000
- 4 Beds
- 4 Baths
- 1,984 sq. ft.
- Townhouse
- Active
Listed by:todd a vassar
Office:compass
MLS#:DCDC2221574
Source:BRIGHTMLS
Price summary
- Price:$850,000
- Price per sq. ft.:$428.43
About this home
Welcome to 613 Longfellow Street NW, a charming and spacious home that was meticulously renovated. The home is 2,040 square feet - offering three bedrooms with a basement guest suite, three full baths, powder room, large deck off the kitchen, one of the largest fenced yards on the block and secure off street parking.
Step inside to discover the bright, airy layout accentuated by wide plank hardwood floors and sleek recessed lighting. The home has high ceilings and an open layout for living, dining and kitchen areas. The kitchen is well-appointed with stainless steel appliances, a breakfast bar, quartz countertops, and soft close white shaker cabinets and drawers. Enjoy your morning coffee or entertain guests on the full-width rear deck overlooking a spacious, fenced backyard.
The large primary suite is a private sanctuary with a luxurious renovated bath and a walk-in closet. The upper level also has two more bedrooms, a hall bathroom, and upper level laundry between the bedrooms. The fully finished lower level offers another full bathroom and functions beautifully as a guest space. Its versatility could also serve as a gym, playroom, or home office. The home has ample storage including a large, secure, built-in storage shed under the deck, as well as indoor, climate controlled storage areas.
Parking is a breeze with private enclosed parking with an automatic garage door, sunshade, and 3 remotes. The home is situated on a quiet and friendly street. The streets are lined with mature trees with frequent deer sightings when walking around Fort Slocum Park. The home is walkable to parks, schools, and restaurants. Enjoy easy access to Fort Slocum Park with a picnic area, Takoma Park Neighborhood Library, Takoma Dog Park, Takoma Aquatic and Community Center with indoor pool, new fitness center, basketball courts, soccer field, splash pad, playground, skatepark, tennis and pickleball courts. Walk to La Coop Coffee, ANXO, Brightwood Pizza, Everyday Sundae, Shellfish Market, and Taqueria Distrito Federal. Easy shopping and transit with a bus stop at the end of the block, and only 1.3 miles to Takoma Park Metro, 1.6 miles to Whole Foods, and 2.2 miles to Target.
Contact an agent
Home facts
- Year built:1923
- Listing ID #:DCDC2221574
- Added:86 day(s) ago
- Updated:October 01, 2025 at 01:44 PM
Rooms and interior
- Bedrooms:4
- Total bathrooms:4
- Full bathrooms:3
- Half bathrooms:1
- Living area:1,984 sq. ft.
Heating and cooling
- Cooling:Central A/C
- Heating:Forced Air, Natural Gas
Structure and exterior
- Roof:Composite, Shingle
- Year built:1923
- Building area:1,984 sq. ft.
- Lot area:0.05 Acres
Schools
- High school:ROOSEVELT HIGH SCHOOL AT MACFARLAND
Utilities
- Water:Public
- Sewer:Public Sewer
Finances and disclosures
- Price:$850,000
- Price per sq. ft.:$428.43
- Tax amount:$6,457 (2024)
New listings near 613 Longfellow St Nw
- New
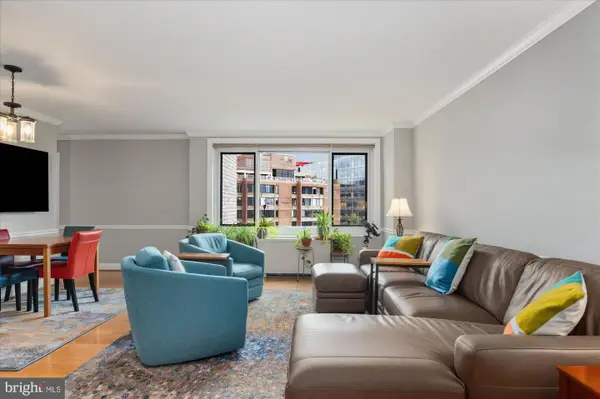 $699,000Active2 beds 2 baths1,228 sq. ft.
$699,000Active2 beds 2 baths1,228 sq. ft.1330 New Hampshire Ave Nw #801, WASHINGTON, DC 20036
MLS# DCDC2223328Listed by: COMPASS - Coming Soon
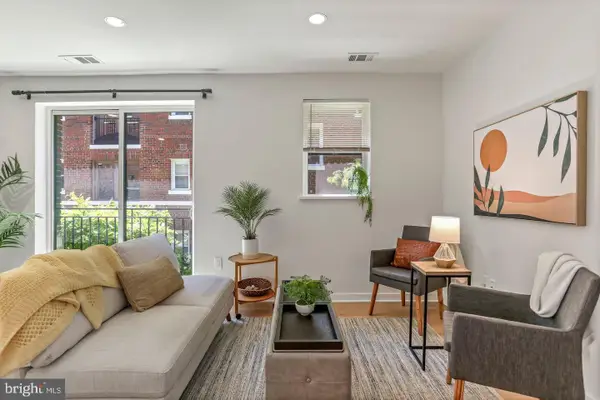 $550,000Coming Soon2 beds 2 baths
$550,000Coming Soon2 beds 2 baths129 W St Nw #204, WASHINGTON, DC 20001
MLS# DCDC2224934Listed by: COMPASS - New
 $1,035,000Active3 beds 3 baths2,295 sq. ft.
$1,035,000Active3 beds 3 baths2,295 sq. ft.1011 Irving St Nw, WASHINGTON, DC 20010
MLS# DCDC2222242Listed by: COMPASS - Open Sat, 1 to 3pmNew
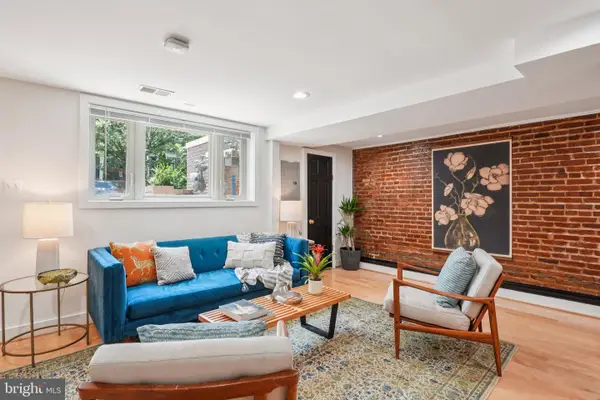 $518,000Active2 beds 2 baths1,267 sq. ft.
$518,000Active2 beds 2 baths1,267 sq. ft.735 Rock Creek Church Rd Nw #a, WASHINGTON, DC 20010
MLS# DCDC2225178Listed by: COMPASS - New
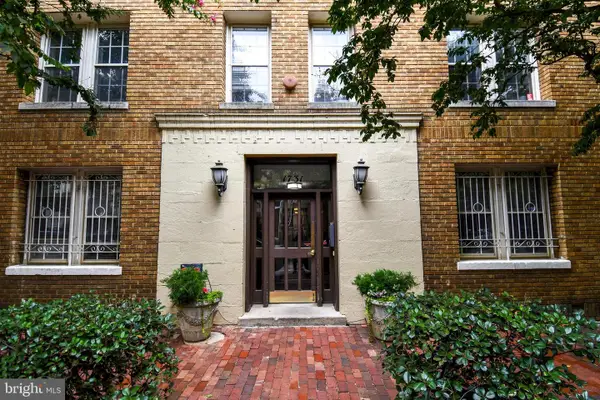 $460,000Active1 beds 2 baths875 sq. ft.
$460,000Active1 beds 2 baths875 sq. ft.1731 Willard St Nw #105, WASHINGTON, DC 20009
MLS# DCDC2224040Listed by: CENTURY 21 REDWOOD REALTY - New
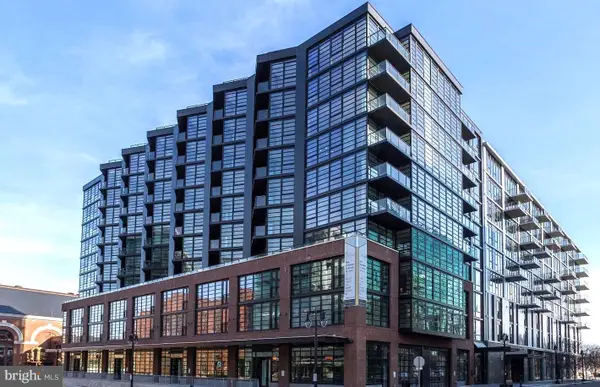 $369,000Active1 beds 1 baths575 sq. ft.
$369,000Active1 beds 1 baths575 sq. ft.1300 4th St Se #402, WASHINGTON, DC 20003
MLS# DCDC2225228Listed by: SAMSON PROPERTIES - Open Sun, 1 to 3pmNew
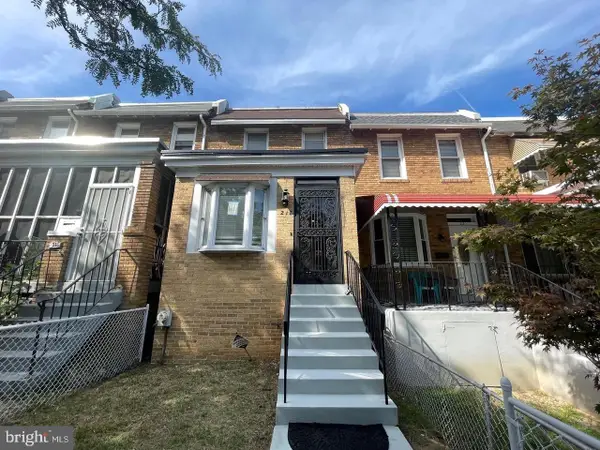 $549,900Active2 beds 2 baths1,382 sq. ft.
$549,900Active2 beds 2 baths1,382 sq. ft.218 Bryant St Ne, WASHINGTON, DC 20002
MLS# DCDC2225232Listed by: FAIRFAX REALTY SELECT - Coming Soon
 $1,145,000Coming Soon3 beds 3 baths
$1,145,000Coming Soon3 beds 3 baths414 7th St Ne, WASHINGTON, DC 20002
MLS# DCDC2224136Listed by: COLDWELL BANKER REALTY - WASHINGTON - New
 $1,175,000Active4 beds 5 baths2,285 sq. ft.
$1,175,000Active4 beds 5 baths2,285 sq. ft.558 Harvard St Nw #b, WASHINGTON, DC 20001
MLS# DCDC2225200Listed by: KW UNITED - New
 $430,000Active2 beds 2 baths830 sq. ft.
$430,000Active2 beds 2 baths830 sq. ft.1307 Longfellow St Nw #10, WASHINGTON, DC 20011
MLS# DCDC2225202Listed by: SAMSON PROPERTIES
