616 E St Nw #447, WASHINGTON, DC 20004
Local realty services provided by:Better Homes and Gardens Real Estate GSA Realty


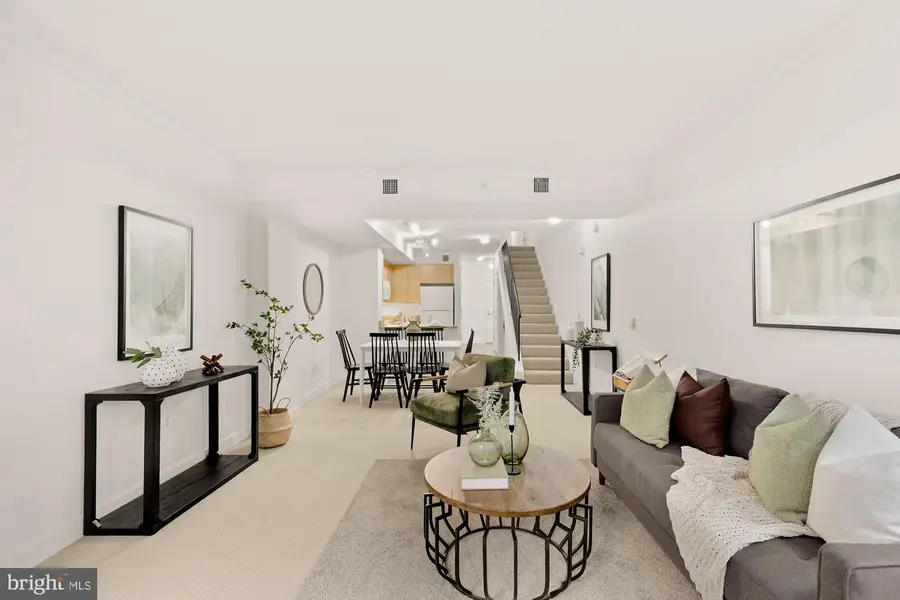
616 E St Nw #447,WASHINGTON, DC 20004
$655,000
- 2 Beds
- 3 Baths
- 1,170 sq. ft.
- Condominium
- Active
Listed by:jennifer s smira
Office:compass
MLS#:DCDC2215402
Source:BRIGHTMLS
Price summary
- Price:$655,000
- Price per sq. ft.:$559.83
About this home
Price improvement! Discover elevated city living in this 2-bedroom, 2.5-bath condo in the sought-after Clara Barton building in the heart of Penn Quarter. Spanning two levels, this residence boasts an expansive open-concept layout ideal for both everyday living and entertaining. The well-appointed kitchen, featuring sleek granite countertops, flows seamlessly into the dining area and spacious living room. A half bath on the main level adds convenience.
An office nook tucked beneath the stairs in the foyer offers a perfect work-from-home space. Upstairs, the serene primary suite features a modern ensuite bath and multiple closets, including a generous walk-in. A spacious guest bedroom and an additional full bath complete the upper level, along with an in-unit washer and dryer.
The Clara Barton sets the standard for upscale amenities, offering concierge service, 24-hour security, a state-of-the-art fitness center, a private movie theater, a resident lounge, a tranquil courtyard, and an expansive rooftop terrace with a pool, grilling stations, and breathtaking city views. Parking is available to rent depending on availability.
Located in the heart of Penn Quarter, this prime location places you just steps from Metro access, world-class dining, shopping, and renowned cultural landmarks, including the National Portrait Gallery, Smithsonian Museums, and the National Mall. Experience the best of D.C. right at your doorstep!
Contact an agent
Home facts
- Year built:2004
- Listing Id #:DCDC2215402
- Added:147 day(s) ago
- Updated:August 15, 2025 at 11:44 PM
Rooms and interior
- Bedrooms:2
- Total bathrooms:3
- Full bathrooms:2
- Half bathrooms:1
- Living area:1,170 sq. ft.
Heating and cooling
- Cooling:Central A/C, Heat Pump(s)
- Heating:Electric, Forced Air, Heat Pump(s)
Structure and exterior
- Year built:2004
- Building area:1,170 sq. ft.
Utilities
- Water:Public
- Sewer:Public Sewer
Finances and disclosures
- Price:$655,000
- Price per sq. ft.:$559.83
- Tax amount:$5,973 (2024)
New listings near 616 E St Nw #447
- New
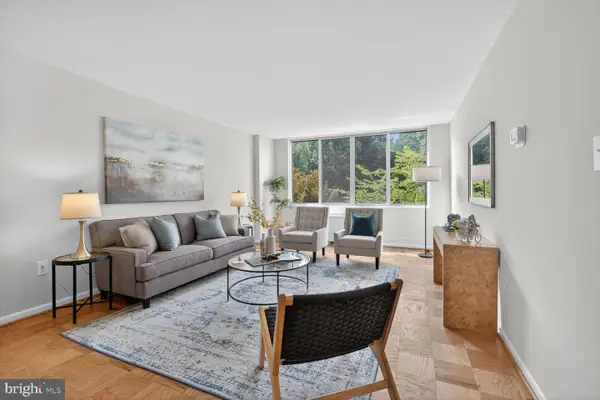 $300,000Active1 beds 1 baths786 sq. ft.
$300,000Active1 beds 1 baths786 sq. ft.2939 Van Ness St Nw #419, WASHINGTON, DC 20008
MLS# DCDC2191986Listed by: COMPASS - Coming Soon
 $489,900Coming Soon1 beds 1 baths
$489,900Coming Soon1 beds 1 baths900 11th St Se #106, WASHINGTON, DC 20003
MLS# DCDC2215756Listed by: SAMSON PROPERTIES - New
 $300,000Active3 beds 2 baths1,762 sq. ft.
$300,000Active3 beds 2 baths1,762 sq. ft.76 54th St Se, WASHINGTON, DC 20019
MLS# DCDC2202654Listed by: REDMOND REALTY & CONSULTING, LLC - Coming Soon
 $415,000Coming Soon3 beds 2 baths
$415,000Coming Soon3 beds 2 baths3216 Dubois Pl Se, WASHINGTON, DC 20019
MLS# DCDC2215670Listed by: SAMSON PROPERTIES - Open Sat, 2 to 4pmNew
 $1,225,000Active4 beds 4 baths1,566 sq. ft.
$1,225,000Active4 beds 4 baths1,566 sq. ft.1822 A St Se, WASHINGTON, DC 20003
MLS# DCDC2215744Listed by: COMPASS - Coming Soon
 $685,000Coming Soon3 beds 2 baths
$685,000Coming Soon3 beds 2 baths229 Ascot Pl Ne, WASHINGTON, DC 20002
MLS# DCDC2215760Listed by: CORCORAN MCENEARNEY - New
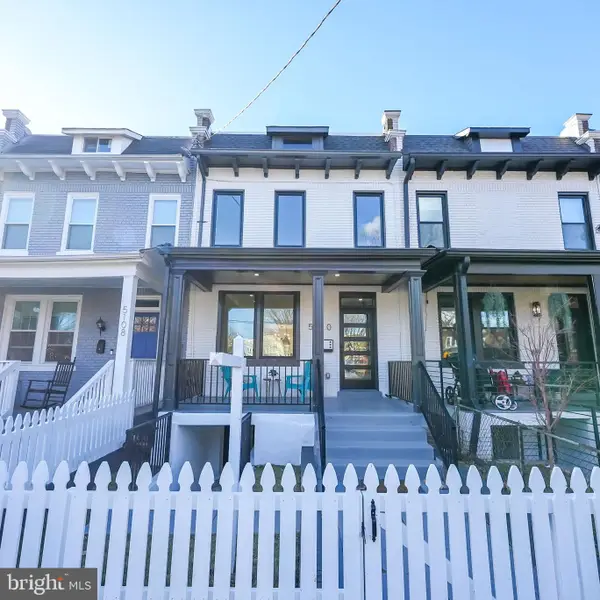 $1,139,000Active4 beds 4 baths1,741 sq. ft.
$1,139,000Active4 beds 4 baths1,741 sq. ft.5110 9th St Nw, WASHINGTON, DC 20011
MLS# DCDC2215200Listed by: UNITED REAL ESTATE - Coming Soon
 $229,000Coming Soon-- beds 1 baths
$229,000Coming Soon-- beds 1 baths520 N St Sw #s226, WASHINGTON, DC 20024
MLS# DCDC2215712Listed by: KW METRO CENTER - New
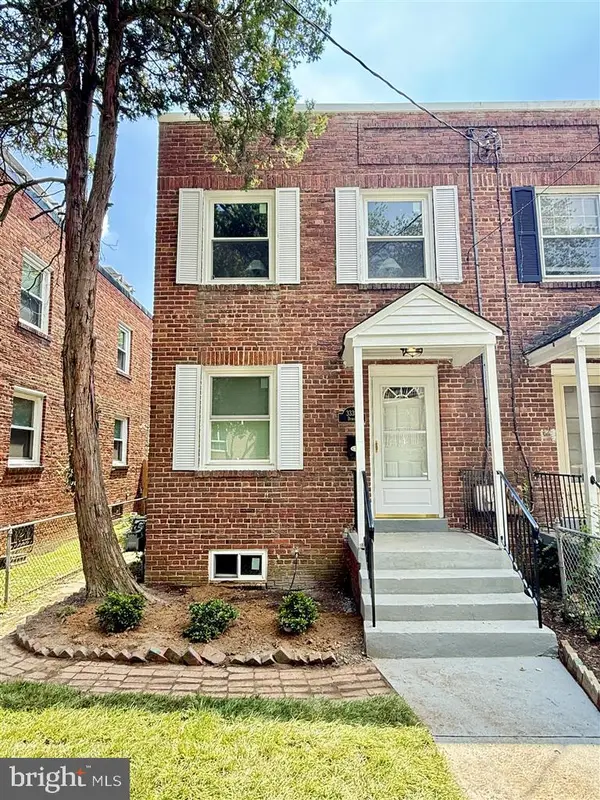 $439,000Active3 beds 2 baths1,416 sq. ft.
$439,000Active3 beds 2 baths1,416 sq. ft.3335 Dubois Pl Se, WASHINGTON, DC 20019
MLS# DCDC2215746Listed by: XREALTY.NET LLC - Open Sun, 2 to 4pmNew
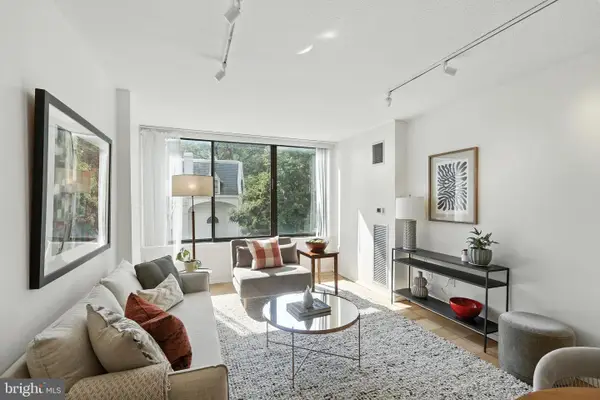 $339,900Active1 beds 1 baths562 sq. ft.
$339,900Active1 beds 1 baths562 sq. ft.1301 20th St Nw #407, WASHINGTON, DC 20036
MLS# DCDC2202688Listed by: COMPASS
