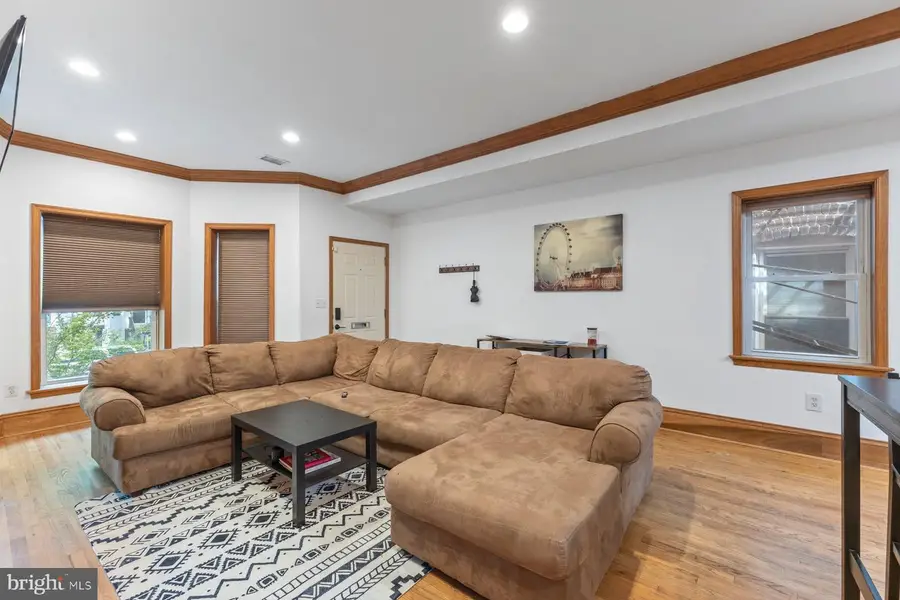621 5th St Ne, WASHINGTON, DC 20002
Local realty services provided by:Better Homes and Gardens Real Estate Murphy & Co.



621 5th St Ne,WASHINGTON, DC 20002
$1,299,999
- 5 Beds
- 6 Baths
- 3,622 sq. ft.
- Townhouse
- Pending
Listed by:mikel iraola
Office:compass
MLS#:DCDC2203854
Source:BRIGHTMLS
Price summary
- Price:$1,299,999
- Price per sq. ft.:$358.92
About this home
Welcome to 621 5th Street NE, an exceptional Federal-style end-unit rowhome nestled in the vibrant heart of Capitol Hill’s H Street corridor. This beautifully renovated 5-bedroom, 5.5-bathroom residence offers over 3,800 square feet of finished living space across three levels, seamlessly blending timeless architectural charm with thoughtful modern updates. Step inside to soaring ceilings, gleaming hardwood floors, and abundant natural light pouring through oversized windows and a striking skylit stairwell. The main level’s open-concept layout is anchored by a sleek gas fireplace and designed for both elegant entertaining and everyday living. At the heart of the home, a chef-caliber kitchen features premium granite countertops, stainless steel appliances, ample cabinetry, and a discreetly placed powder room for convenience. The upper two floors host three luxurious en-suite bedrooms, each with over 10-foot ceilings, gas fireplaces, and generous closet space. Designer finishes and refined details elevate each space, while a full-size washer/dryer provides added practicality. The versatile lower level—with a separate entrance—includes 2 bedrooms and 2 full bathrooms, ideal for guests, in-laws, or as a high-income rental opportunity. The home is classified as a two-unit residential conversion, offering strong investment potential. Outdoor living spaces abound with two private balconies and a rear patio perfect for al fresco dining or relaxing evenings. A detached garage completes the package—an invaluable amenity in this prime urban location. Set on a 1,789 square foot lot and offered at $1,650,000, 621 5th Street NE is more than a residence—it’s a refined lifestyle opportunity just moments from Union Station, the Capitol Complex, and the best of Washington, DC. Delivered vacant and move-in ready, it offers flexible living options for homeowners and investors alike
Contact an agent
Home facts
- Year built:1905
- Listing Id #:DCDC2203854
- Added:73 day(s) ago
- Updated:August 15, 2025 at 07:30 AM
Rooms and interior
- Bedrooms:5
- Total bathrooms:6
- Full bathrooms:5
- Half bathrooms:1
- Living area:3,622 sq. ft.
Heating and cooling
- Cooling:Ceiling Fan(s), Central A/C
- Heating:Forced Air, Natural Gas, Programmable Thermostat
Structure and exterior
- Year built:1905
- Building area:3,622 sq. ft.
- Lot area:0.04 Acres
Utilities
- Water:Public
- Sewer:Public Sewer
Finances and disclosures
- Price:$1,299,999
- Price per sq. ft.:$358.92
- Tax amount:$1 (2024)
New listings near 621 5th St Ne
- Open Sun, 1 to 3pmNew
 $999,000Active6 beds 3 baths3,273 sq. ft.
$999,000Active6 beds 3 baths3,273 sq. ft.4122 16th St Nw, WASHINGTON, DC 20011
MLS# DCDC2215614Listed by: WASHINGTON FINE PROPERTIES, LLC - New
 $374,900Active2 beds 2 baths1,155 sq. ft.
$374,900Active2 beds 2 baths1,155 sq. ft.4201 Cathedral Ave Nw #902w, WASHINGTON, DC 20016
MLS# DCDC2215628Listed by: D.S.A. PROPERTIES & INVESTMENTS LLC - New
 $850,000Active2 beds 3 baths1,500 sq. ft.
$850,000Active2 beds 3 baths1,500 sq. ft.1507 C St Se, WASHINGTON, DC 20003
MLS# DCDC2215630Listed by: KELLER WILLIAMS CAPITAL PROPERTIES - New
 $399,000Active1 beds 1 baths874 sq. ft.
$399,000Active1 beds 1 baths874 sq. ft.1101 3rd St Sw #706, WASHINGTON, DC 20024
MLS# DCDC2214434Listed by: LONG & FOSTER REAL ESTATE, INC. - New
 $690,000Active3 beds 3 baths1,500 sq. ft.
$690,000Active3 beds 3 baths1,500 sq. ft.1711 Newton St Ne, WASHINGTON, DC 20018
MLS# DCDC2214648Listed by: SAMSON PROPERTIES - Open Sat, 12:30 to 2:30pmNew
 $919,990Active4 beds 4 baths2,164 sq. ft.
$919,990Active4 beds 4 baths2,164 sq. ft.4013 13th St Nw, WASHINGTON, DC 20011
MLS# DCDC2215498Listed by: COLDWELL BANKER REALTY - Open Sun, 1 to 3pmNew
 $825,000Active3 beds 3 baths1,507 sq. ft.
$825,000Active3 beds 3 baths1,507 sq. ft.1526 8th St Nw #2, WASHINGTON, DC 20001
MLS# DCDC2215606Listed by: RE/MAX DISTINCTIVE REAL ESTATE, INC. - New
 $499,900Active3 beds 1 baths1,815 sq. ft.
$499,900Active3 beds 1 baths1,815 sq. ft.2639 Myrtle Ave Ne, WASHINGTON, DC 20018
MLS# DCDC2215602Listed by: COMPASS - Coming Soon
 $375,000Coming Soon1 beds 1 baths
$375,000Coming Soon1 beds 1 baths1133 13th St Nw #402, WASHINGTON, DC 20005
MLS# DCDC2215576Listed by: BML PROPERTIES REALTY, LLC. - New
 $16,900Active-- beds -- baths
$16,900Active-- beds -- baths3911 Pennsylvania Ave Se #p1, WASHINGTON, DC 20020
MLS# DCDC2206970Listed by: IVAN BROWN REALTY, INC.
