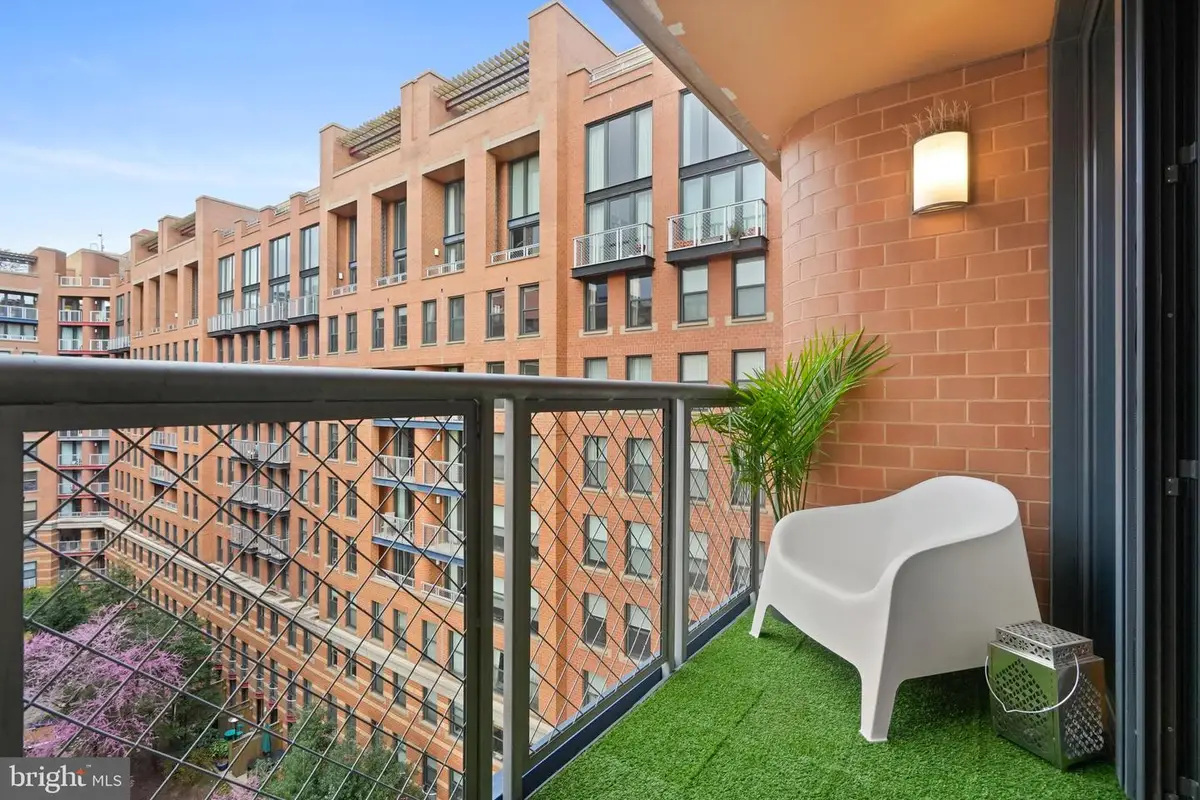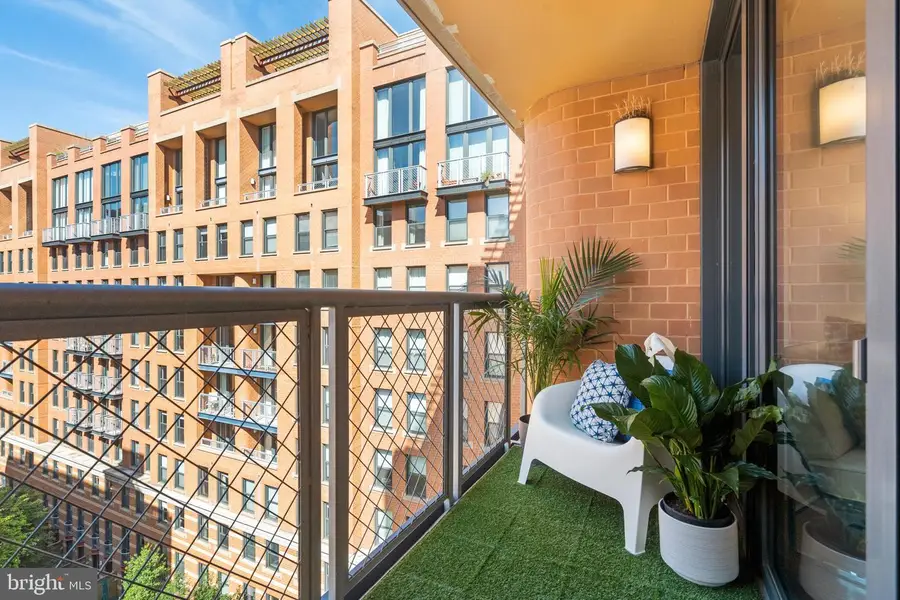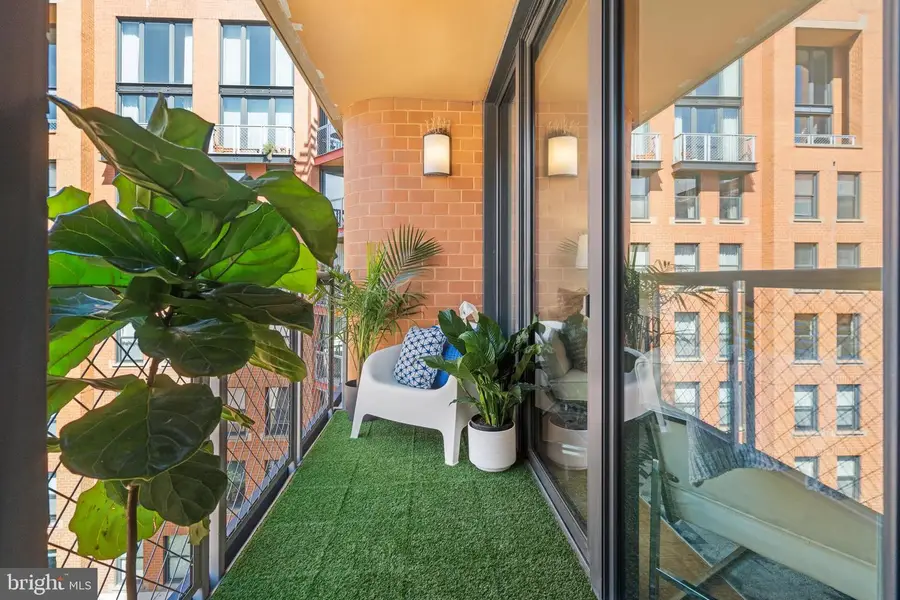631 D St Nw #936, WASHINGTON, DC 20004
Local realty services provided by:Better Homes and Gardens Real Estate Valley Partners



Listed by:thomas s lee
Office:exp realty, llc.
MLS#:DCDC2210478
Source:BRIGHTMLS
Price summary
- Price:$420,000
- Price per sq. ft.:$567.57
About this home
FOR RENT: Bright, North-Facing, 9th Floor, 1 Bedroom, 1 Bathroom Home with a Balcony is now For Rent. This fenced-in Balcony provides unobstructed views of the Tranquil, Landscaped Courtyard. The Balcony is also also covered to provide the new homeowner shelter from rain. This home has Wall to Wall Bamboo plank flooring, an Electric Range, Granite Countertops, and an extra wide Garden Tub. THE BUILDING INCLUDES: A 24/7 concierge, private twenty seat home theater room, a live professional performance theater (The Wholly Mammoth Theater), 2 professional fitness centers, a community room, a conference room, a library, a rooftop barbeque area with 2 gas grills, a rooftop garden, a quiet landscaped courtyard with an ornamental water fountain, a computer room with a laser printer, shredder, scanner, and high-speed Wi-Fi internet access throughout all the common areas. There is an underground 400 spot parking garage directly under the condo with direct elevator access to the home. Parking spots are available to rent for $285 per month. THE HOME IS LOCATED: in the vibrant Penn Quarter Neighborhood, with its many restaurants and bars, movie cinemas (E Street Theater & Regal 14) and Playhouses (Wholly Mammoth Theater, the Lansburgh Shakespeare Theater, and the Sidney Harmon Theater). The home is located within blocks of the National Mall, Smithsonian Museums (Air & Space, Natural History, American History, African American, Native American) and the National Galleries of Art (the Sculpture Garden, the Portrait Gallery, Modern Art, Hirschhorn Gallery, the Botanical Garden). The home is also close to Chinatown, and the Capital One Arena, and many Metro Stations and the 395 and 695 Underpasses for easy transit in and out of the city.
Contact an agent
Home facts
- Year built:2004
- Listing Id #:DCDC2210478
- Added:34 day(s) ago
- Updated:August 15, 2025 at 07:30 AM
Rooms and interior
- Bedrooms:1
- Total bathrooms:1
- Full bathrooms:1
- Living area:740 sq. ft.
Heating and cooling
- Cooling:Central A/C
- Heating:Central
Structure and exterior
- Roof:Tar/Gravel
- Year built:2004
- Building area:740 sq. ft.
Utilities
- Water:Public
- Sewer:Public Sewer
Finances and disclosures
- Price:$420,000
- Price per sq. ft.:$567.57
New listings near 631 D St Nw #936
- Open Sun, 1 to 3pmNew
 $999,000Active6 beds 3 baths3,273 sq. ft.
$999,000Active6 beds 3 baths3,273 sq. ft.4122 16th St Nw, WASHINGTON, DC 20011
MLS# DCDC2215614Listed by: WASHINGTON FINE PROPERTIES, LLC - New
 $374,900Active2 beds 2 baths1,155 sq. ft.
$374,900Active2 beds 2 baths1,155 sq. ft.4201 Cathedral Ave Nw #902w, WASHINGTON, DC 20016
MLS# DCDC2215628Listed by: D.S.A. PROPERTIES & INVESTMENTS LLC - New
 $850,000Active2 beds 3 baths1,500 sq. ft.
$850,000Active2 beds 3 baths1,500 sq. ft.1507 C St Se, WASHINGTON, DC 20003
MLS# DCDC2215630Listed by: KELLER WILLIAMS CAPITAL PROPERTIES - New
 $399,000Active1 beds 1 baths874 sq. ft.
$399,000Active1 beds 1 baths874 sq. ft.1101 3rd St Sw #706, WASHINGTON, DC 20024
MLS# DCDC2214434Listed by: LONG & FOSTER REAL ESTATE, INC. - New
 $690,000Active3 beds 3 baths1,500 sq. ft.
$690,000Active3 beds 3 baths1,500 sq. ft.1711 Newton St Ne, WASHINGTON, DC 20018
MLS# DCDC2214648Listed by: SAMSON PROPERTIES - Open Sat, 12:30 to 2:30pmNew
 $919,990Active4 beds 4 baths2,164 sq. ft.
$919,990Active4 beds 4 baths2,164 sq. ft.4013 13th St Nw, WASHINGTON, DC 20011
MLS# DCDC2215498Listed by: COLDWELL BANKER REALTY - Open Sun, 1 to 3pmNew
 $825,000Active3 beds 3 baths1,507 sq. ft.
$825,000Active3 beds 3 baths1,507 sq. ft.1526 8th St Nw #2, WASHINGTON, DC 20001
MLS# DCDC2215606Listed by: RE/MAX DISTINCTIVE REAL ESTATE, INC. - New
 $499,900Active3 beds 1 baths1,815 sq. ft.
$499,900Active3 beds 1 baths1,815 sq. ft.2639 Myrtle Ave Ne, WASHINGTON, DC 20018
MLS# DCDC2215602Listed by: COMPASS - Coming Soon
 $375,000Coming Soon1 beds 1 baths
$375,000Coming Soon1 beds 1 baths1133 13th St Nw #402, WASHINGTON, DC 20005
MLS# DCDC2215576Listed by: BML PROPERTIES REALTY, LLC. - New
 $16,900Active-- beds -- baths
$16,900Active-- beds -- baths3911 Pennsylvania Ave Se #p1, WASHINGTON, DC 20020
MLS# DCDC2206970Listed by: IVAN BROWN REALTY, INC.
