642 East Capitol St Ne, WASHINGTON, DC 20003
Local realty services provided by:Better Homes and Gardens Real Estate Community Realty

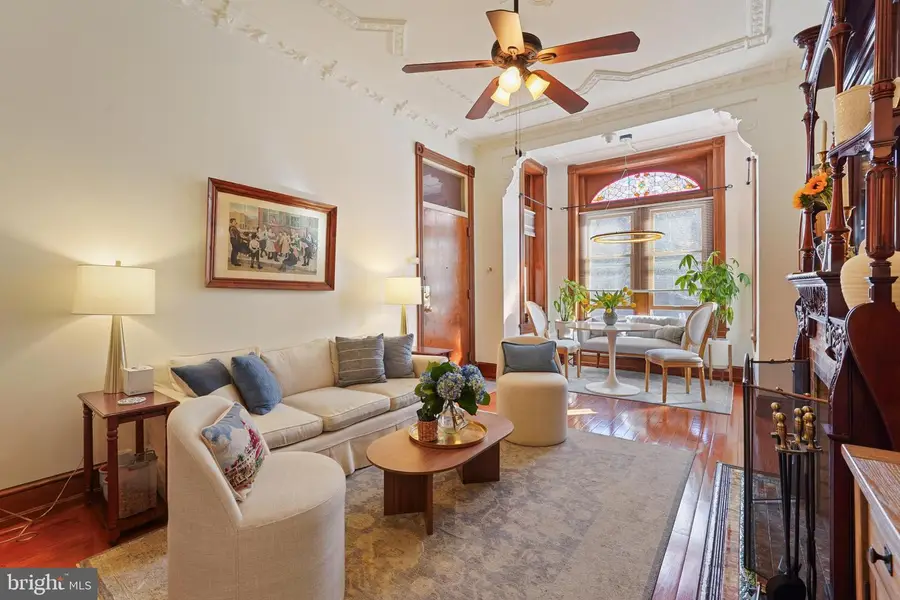
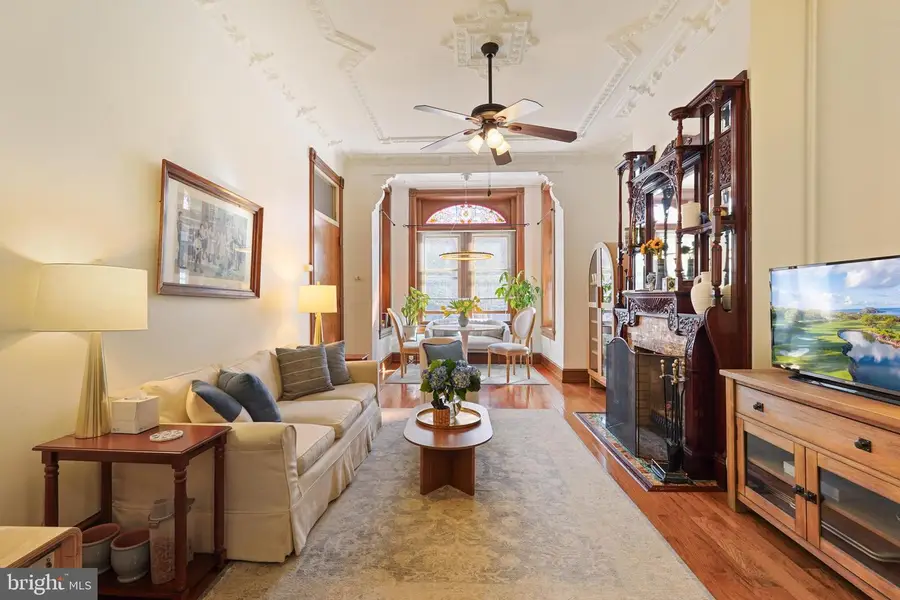
642 East Capitol St Ne,WASHINGTON, DC 20003
$2,500,000
- 8 Beds
- 8 Baths
- 4,442 sq. ft.
- Townhouse
- Pending
Listed by:phyllis j young
Office:coldwell banker realty - washington
MLS#:DCDC2191820
Source:BRIGHTMLS
Price summary
- Price:$2,500,000
- Price per sq. ft.:$562.81
About this home
Exquisite 4-Story Victorian with Carriage House/Garage overlooking Capitol Hill's premier boulevard---East Capitol Street---in the heart of the Hill's Historic District. Located 6 blocks from the US Capitol and Congress, 5 blocks from the Supreme Court and the Library of Congress and the Shakespeare Library, together it offers over 5,000 sq feet of unparalleled elegance, modern convenience and investment potential. It was completely renovated and remodeled as four self-contained 2 bedroom 2 bath units...each unit boasts its own HVAC, washer/dryer, gas fireplace, and beautifully appointed kitchen and baths. Built in the 1890's, it features wonderfully preserved details that no new build or renovation can possibly approach...high ceilings, gorgeous plasterwork, stained glass and magnificent floors and original chestnut woodwork hand rubbed to a silken finish. There is a certificate of occupancy for 4 legal rental units and each is presently tenanted. The carriage house/garage was remodeled and made habitable but is not a rental unit. It offers the potential as a 5th rental unit and additional income if the buyer wishes to secure City approval. Today it is the perfect turn-key investment with immediate rental income. One could easily convert it to a single family home with and English Basement rental unit and or use the entire property. There is the potential to condo the property and maximize your investment return. 642 East Capitol Street is unmatched in its beauty, location and versatility. Whether you are looking for a primo investment or a luxurious home, this Victorian Grande Dame offers endless possibilities. It is offered for sale as part of a 1031 Tax Deferred Exchange.
Contact an agent
Home facts
- Year built:1890
- Listing Id #:DCDC2191820
- Added:143 day(s) ago
- Updated:August 16, 2025 at 07:27 AM
Rooms and interior
- Bedrooms:8
- Total bathrooms:8
- Full bathrooms:8
- Living area:4,442 sq. ft.
Heating and cooling
- Cooling:Ceiling Fan(s), Central A/C
- Heating:Electric, Forced Air, Heat Pump - Electric BackUp
Structure and exterior
- Year built:1890
- Building area:4,442 sq. ft.
- Lot area:0.06 Acres
Schools
- High school:CALL SCHOOL BOARD
- Middle school:CALL SCHOOL BOARD
- Elementary school:CALL SCHOOL BOARD
Utilities
- Water:Public
- Sewer:Public Sewer
Finances and disclosures
- Price:$2,500,000
- Price per sq. ft.:$562.81
- Tax amount:$16,127 (2025)
New listings near 642 East Capitol St Ne
- Open Sun, 2 to 4pmNew
 $1,295,000Active3 beds 2 baths1,964 sq. ft.
$1,295,000Active3 beds 2 baths1,964 sq. ft.2022 Columbia Rd Nw #502, WASHINGTON, DC 20009
MLS# DCDC2215798Listed by: BRIAN LOGAN REAL ESTATE - New
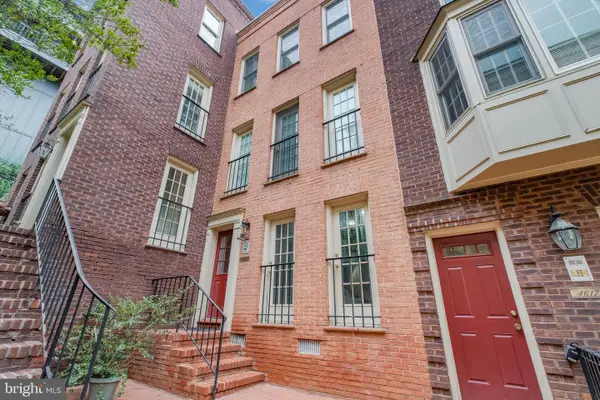 $389,000Active1 beds 1 baths530 sq. ft.
$389,000Active1 beds 1 baths530 sq. ft.4617 1/2 Macarthur Blvd Nw #a, WASHINGTON, DC 20007
MLS# DCDC2215804Listed by: SAMSON PROPERTIES - Open Sat, 4 to 6pmNew
 $329,990Active2 beds 1 baths606 sq. ft.
$329,990Active2 beds 1 baths606 sq. ft.1915 Benning Rd Ne, WASHINGTON, DC 20002
MLS# DCDC2215796Listed by: EXP REALTY, LLC - Open Sun, 1 to 3pmNew
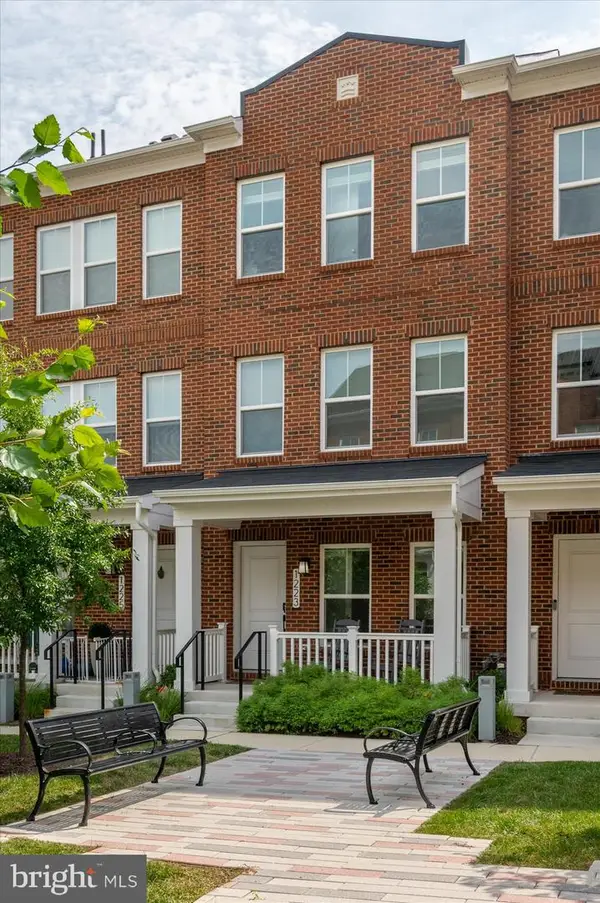 $825,000Active3 beds 4 baths1,774 sq. ft.
$825,000Active3 beds 4 baths1,774 sq. ft.1223 Wynton Pl Ne, WASHINGTON, DC 20017
MLS# DCDC2215664Listed by: COLDWELL BANKER REALTY - WASHINGTON - Open Sun, 1 to 3pmNew
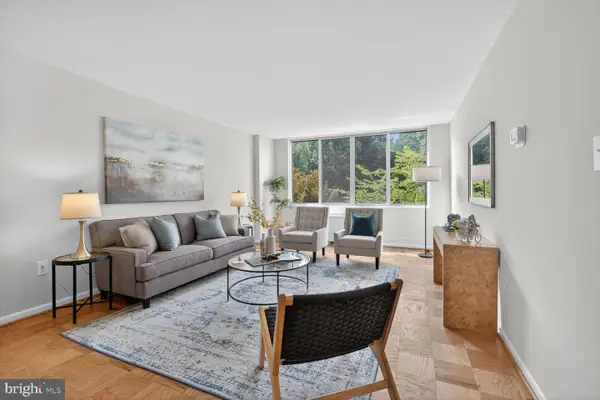 $300,000Active1 beds 1 baths786 sq. ft.
$300,000Active1 beds 1 baths786 sq. ft.2939 Van Ness St Nw #419, WASHINGTON, DC 20008
MLS# DCDC2191986Listed by: COMPASS - Coming Soon
 $489,900Coming Soon1 beds 1 baths
$489,900Coming Soon1 beds 1 baths900 11th St Se #106, WASHINGTON, DC 20003
MLS# DCDC2215756Listed by: SAMSON PROPERTIES - New
 $300,000Active3 beds 2 baths1,762 sq. ft.
$300,000Active3 beds 2 baths1,762 sq. ft.76 54th St Se, WASHINGTON, DC 20019
MLS# DCDC2202654Listed by: REDMOND REALTY & CONSULTING, LLC - Coming Soon
 $415,000Coming Soon3 beds 2 baths
$415,000Coming Soon3 beds 2 baths3216 Dubois Pl Se, WASHINGTON, DC 20019
MLS# DCDC2215670Listed by: SAMSON PROPERTIES - Open Sat, 2 to 4pmNew
 $1,225,000Active4 beds 4 baths1,566 sq. ft.
$1,225,000Active4 beds 4 baths1,566 sq. ft.1822 A St Se, WASHINGTON, DC 20003
MLS# DCDC2215744Listed by: COMPASS - Coming Soon
 $685,000Coming Soon3 beds 2 baths
$685,000Coming Soon3 beds 2 baths229 Ascot Pl Ne, WASHINGTON, DC 20002
MLS# DCDC2215760Listed by: CORCORAN MCENEARNEY
