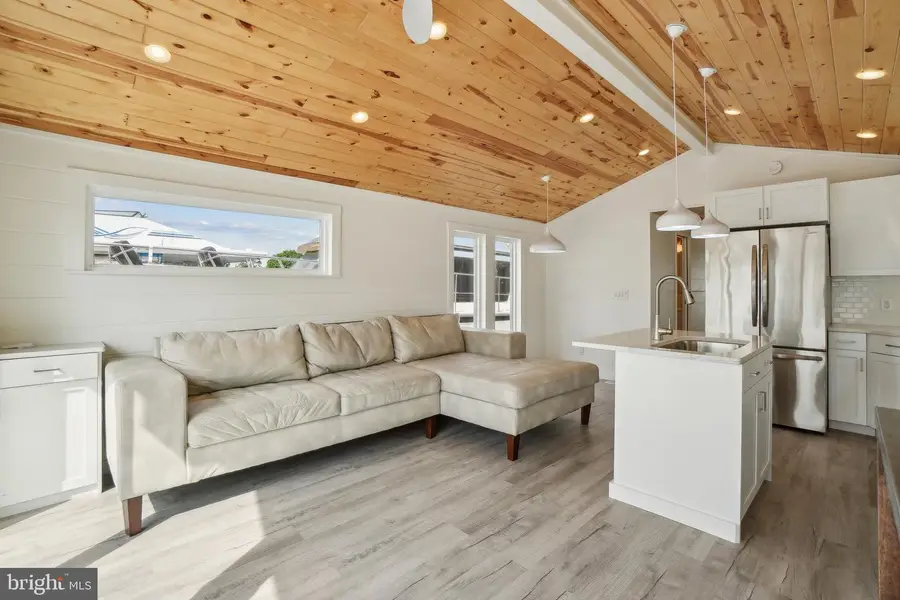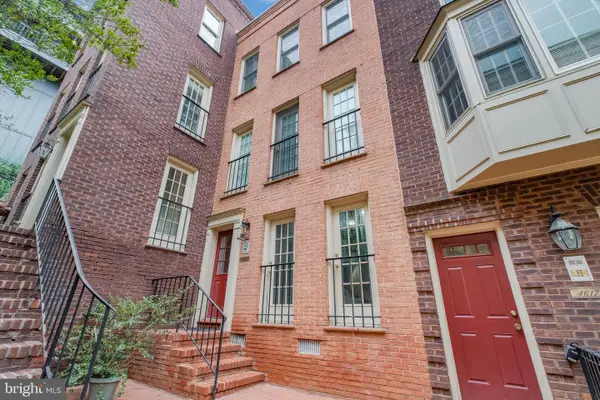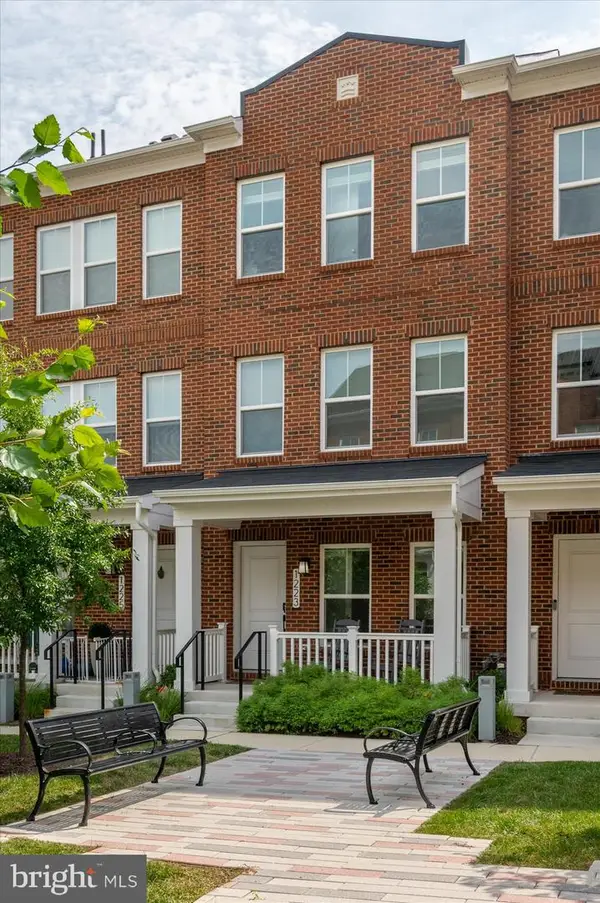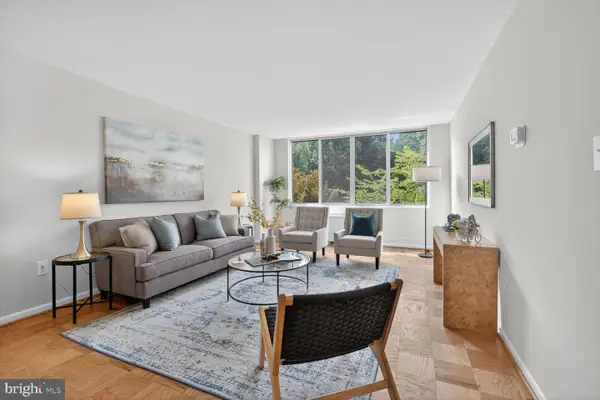650 Wharf St Sw #y-39, WASHINGTON, DC 20024
Local realty services provided by:Better Homes and Gardens Real Estate Cassidon Realty



Listed by:tom j kavanagh
Office:keller williams capital properties
MLS#:DCDC2199654
Source:BRIGHTMLS
Price summary
- Price:$499,000
- Price per sq. ft.:$415.83
- Monthly HOA dues:$1,875
About this home
Ahoy, matey! Your floating paradise awaits. This spacious 4-bedroom, 2-bath houseboat offers the perfect blend of comfort and adventure. With plenty of room for family, friends, or even a dedicated office, it’s designed for both relaxation and entertaining. The open living area captures breathtaking water views from every angle, creating a serene backdrop for daily life.
The fully equipped kitchen makes cooking a breeze, whether you’re whipping up the catch of the day or your favorite comfort foods. Two modern, thoughtfully designed bathrooms add to the ease of living on the water. Outside, the deck invites you to savor your morning coffee with the sunrise or host a sunset happy hour with friends.
Moored in a prime location close to marinas, waterfront dining, and scenic views, this houseboat is your ticket to the ultimate floating lifestyle. Come aboard and make this your next adventure! 🚤🌊
The marina clubhouse has laundry facilites, showers, common area and 24 hour front desk staff.
Contact an agent
Home facts
- Year built:1981
- Listing Id #:DCDC2199654
- Added:95 day(s) ago
- Updated:August 16, 2025 at 07:27 AM
Rooms and interior
- Bedrooms:3
- Total bathrooms:3
- Full bathrooms:3
- Living area:1,200 sq. ft.
Heating and cooling
- Cooling:Central A/C
- Heating:Central, Electric
Structure and exterior
- Year built:1981
- Building area:1,200 sq. ft.
Schools
- High school:EASTERN
- Middle school:JEFFERSON MIDDLE SCHOOL ACADEMY
- Elementary school:AMIDON-BOWEN
Utilities
- Water:Public
- Sewer:Public Sewer
Finances and disclosures
- Price:$499,000
- Price per sq. ft.:$415.83
New listings near 650 Wharf St Sw #y-39
- Open Sun, 2 to 4pmNew
 $1,295,000Active3 beds 2 baths1,964 sq. ft.
$1,295,000Active3 beds 2 baths1,964 sq. ft.2022 Columbia Rd Nw #502, WASHINGTON, DC 20009
MLS# DCDC2215798Listed by: BRIAN LOGAN REAL ESTATE - New
 $389,000Active1 beds 1 baths530 sq. ft.
$389,000Active1 beds 1 baths530 sq. ft.4617 1/2 Macarthur Blvd Nw #a, WASHINGTON, DC 20007
MLS# DCDC2215804Listed by: SAMSON PROPERTIES - Open Sat, 4 to 6pmNew
 $329,990Active2 beds 1 baths606 sq. ft.
$329,990Active2 beds 1 baths606 sq. ft.1915 Benning Rd Ne, WASHINGTON, DC 20002
MLS# DCDC2215796Listed by: EXP REALTY, LLC - Open Sun, 1 to 3pmNew
 $825,000Active3 beds 4 baths1,774 sq. ft.
$825,000Active3 beds 4 baths1,774 sq. ft.1223 Wynton Pl Ne, WASHINGTON, DC 20017
MLS# DCDC2215664Listed by: COLDWELL BANKER REALTY - WASHINGTON - Open Sun, 1 to 3pmNew
 $300,000Active1 beds 1 baths786 sq. ft.
$300,000Active1 beds 1 baths786 sq. ft.2939 Van Ness St Nw #419, WASHINGTON, DC 20008
MLS# DCDC2191986Listed by: COMPASS - Coming Soon
 $489,900Coming Soon1 beds 1 baths
$489,900Coming Soon1 beds 1 baths900 11th St Se #106, WASHINGTON, DC 20003
MLS# DCDC2215756Listed by: SAMSON PROPERTIES - New
 $300,000Active3 beds 2 baths1,762 sq. ft.
$300,000Active3 beds 2 baths1,762 sq. ft.76 54th St Se, WASHINGTON, DC 20019
MLS# DCDC2202654Listed by: REDMOND REALTY & CONSULTING, LLC - Coming Soon
 $415,000Coming Soon3 beds 2 baths
$415,000Coming Soon3 beds 2 baths3216 Dubois Pl Se, WASHINGTON, DC 20019
MLS# DCDC2215670Listed by: SAMSON PROPERTIES - Open Sat, 2 to 4pmNew
 $1,225,000Active4 beds 4 baths1,566 sq. ft.
$1,225,000Active4 beds 4 baths1,566 sq. ft.1822 A St Se, WASHINGTON, DC 20003
MLS# DCDC2215744Listed by: COMPASS - Coming Soon
 $685,000Coming Soon3 beds 2 baths
$685,000Coming Soon3 beds 2 baths229 Ascot Pl Ne, WASHINGTON, DC 20002
MLS# DCDC2215760Listed by: CORCORAN MCENEARNEY
