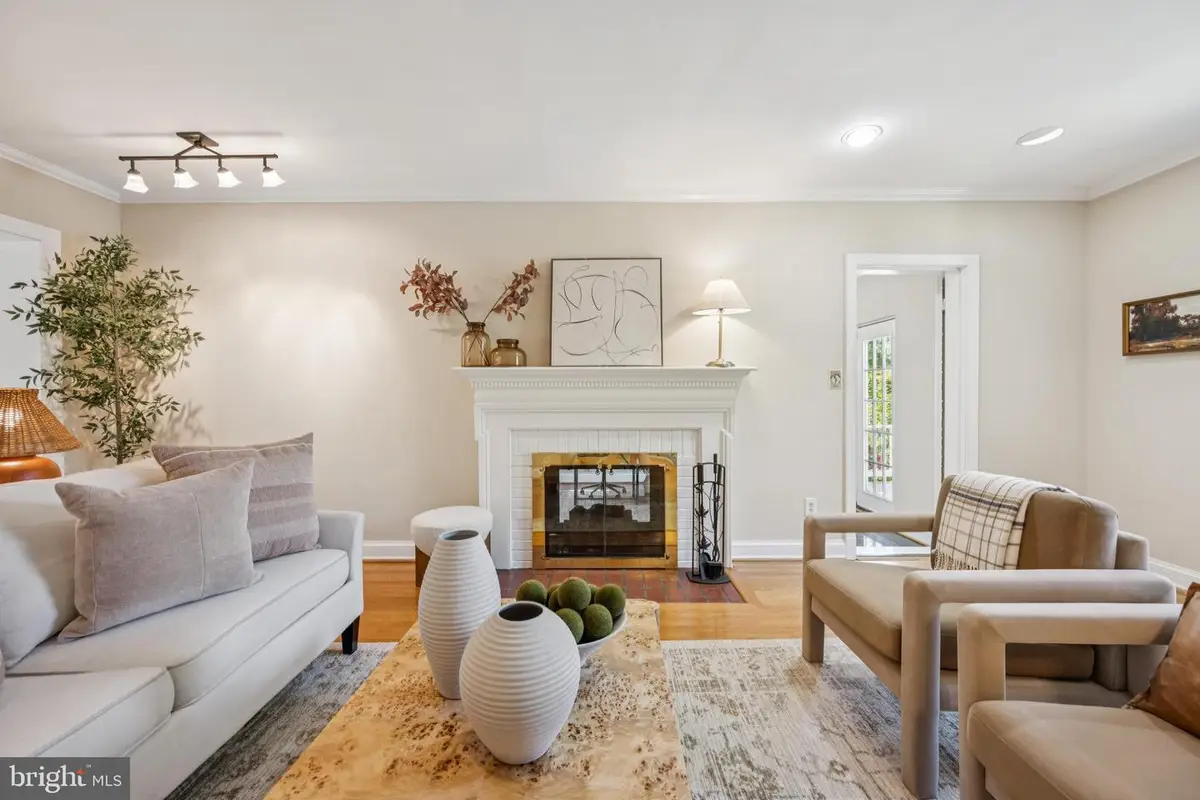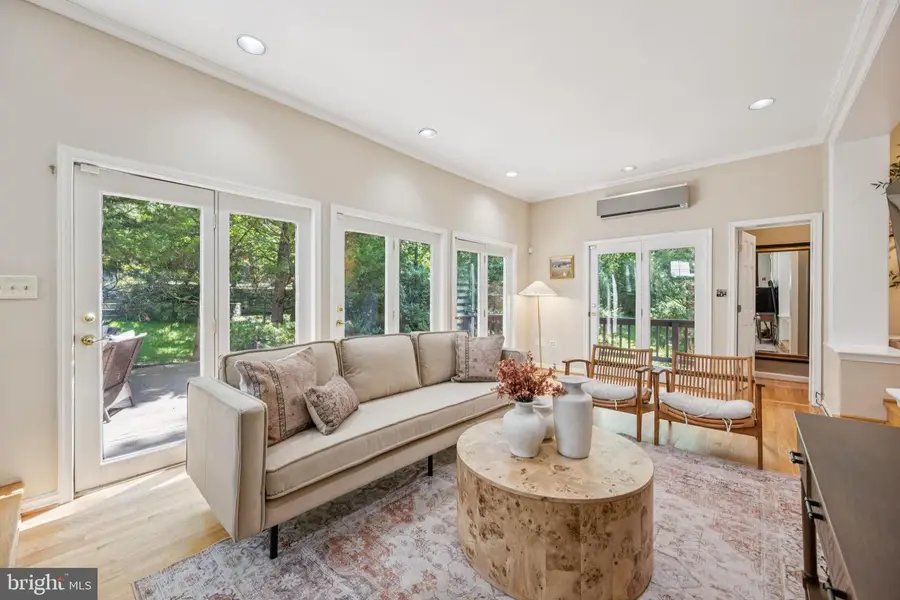6679 32nd Pl Nw, WASHINGTON, DC 20015
Local realty services provided by:Better Homes and Gardens Real Estate Valley Partners



Listed by:hugh mcdermott
Office:ttr sotheby's international realty
MLS#:DCDC2203248
Source:BRIGHTMLS
Price summary
- Price:$1,499,999
- Price per sq. ft.:$425.65
About this home
Tucked away in highly sought-after Barnaby Woods, this gracious 1939 Colonial blends timeless charm with thoughtful modern updates. Set on a quiet, tree-lined street, the residence spans over 3,500 finished square feet across four smartly appointed levels.
The main level is both inviting and functional, featuring a formal living room with a gas fireplace, a sunlit dining room with garden views, and a renovated kitchen that flows seamlessly into a spacious family room—perfect for everyday living and entertaining. A convenient home office with its own balcony offers a peaceful space to work from home, while a convenient powder room completes the level.
Upstairs, the expansive primary suite overlooks the green canopy of trees at the rear of the home and features a gas fireplace and dual closets. Two additional bedrooms and a full bathroom are also located on this level, while the top floor features a fourth bedroom and a full bathroom, making it ideal for guests or extended family.
The lower level features a comfortable recreation room, a full bath, and a large laundry and storage room with access to the attached garage. Outside, a spacious rear deck is the ideal setting for al fresco dining and quiet mornings.
Just steps from the wooded trails of Rock Creek Park and a short distance to the Connecticut Avenue corridor, the home offers a rare combination of urban convenience and natural tranquility. Come explore this beautiful home in one of DC’s most treasured neighborhoods. Seller is willing to review all offers.
Contact an agent
Home facts
- Year built:1939
- Listing Id #:DCDC2203248
- Added:69 day(s) ago
- Updated:August 15, 2025 at 01:53 PM
Rooms and interior
- Bedrooms:4
- Total bathrooms:6
- Full bathrooms:4
- Half bathrooms:2
- Living area:3,524 sq. ft.
Heating and cooling
- Cooling:Central A/C, Heat Pump(s), Wall Unit
- Heating:Baseboard - Electric, Electric, Forced Air, Heat Pump(s), Natural Gas
Structure and exterior
- Year built:1939
- Building area:3,524 sq. ft.
- Lot area:0.13 Acres
Schools
- High school:JACKSON-REED
- Middle school:DEAL
- Elementary school:LAFAYETTE
Utilities
- Water:Public
- Sewer:Public Sewer
Finances and disclosures
- Price:$1,499,999
- Price per sq. ft.:$425.65
- Tax amount:$4,963 (2024)
New listings near 6679 32nd Pl Nw
 $449,900Pending1 beds 1 baths642 sq. ft.
$449,900Pending1 beds 1 baths642 sq. ft.1840 Kalorama Rd Nw #2, WASHINGTON, DC 20009
MLS# DCDC2215640Listed by: MCWILLIAMS/BALLARD INC.- New
 $575,000Active2 beds 2 baths904 sq. ft.
$575,000Active2 beds 2 baths904 sq. ft.1240 4th St Nw #200, WASHINGTON, DC 20001
MLS# DCDC2214758Listed by: COMPASS - Open Sun, 1 to 3pmNew
 $999,000Active6 beds 3 baths3,273 sq. ft.
$999,000Active6 beds 3 baths3,273 sq. ft.4122 16th St Nw, WASHINGTON, DC 20011
MLS# DCDC2215614Listed by: WASHINGTON FINE PROPERTIES, LLC - New
 $374,900Active2 beds 2 baths1,155 sq. ft.
$374,900Active2 beds 2 baths1,155 sq. ft.4201 Cathedral Ave Nw #902w, WASHINGTON, DC 20016
MLS# DCDC2215628Listed by: D.S.A. PROPERTIES & INVESTMENTS LLC - Open Sun, 1 to 3pmNew
 $850,000Active2 beds 3 baths1,500 sq. ft.
$850,000Active2 beds 3 baths1,500 sq. ft.1507 C St Se, WASHINGTON, DC 20003
MLS# DCDC2215630Listed by: KELLER WILLIAMS CAPITAL PROPERTIES - New
 $399,000Active1 beds 1 baths874 sq. ft.
$399,000Active1 beds 1 baths874 sq. ft.1101 3rd St Sw #706, WASHINGTON, DC 20024
MLS# DCDC2214434Listed by: LONG & FOSTER REAL ESTATE, INC. - New
 $690,000Active3 beds 3 baths1,500 sq. ft.
$690,000Active3 beds 3 baths1,500 sq. ft.1711 Newton St Ne, WASHINGTON, DC 20018
MLS# DCDC2214648Listed by: SAMSON PROPERTIES - Open Sat, 12:30 to 2:30pmNew
 $919,990Active4 beds 4 baths2,164 sq. ft.
$919,990Active4 beds 4 baths2,164 sq. ft.4013 13th St Nw, WASHINGTON, DC 20011
MLS# DCDC2215498Listed by: COLDWELL BANKER REALTY - Open Sun, 1 to 3pmNew
 $825,000Active3 beds 3 baths1,507 sq. ft.
$825,000Active3 beds 3 baths1,507 sq. ft.1526 8th St Nw #2, WASHINGTON, DC 20001
MLS# DCDC2215606Listed by: RE/MAX DISTINCTIVE REAL ESTATE, INC. - New
 $499,900Active3 beds 1 baths1,815 sq. ft.
$499,900Active3 beds 1 baths1,815 sq. ft.2639 Myrtle Ave Ne, WASHINGTON, DC 20018
MLS# DCDC2215602Listed by: COMPASS
