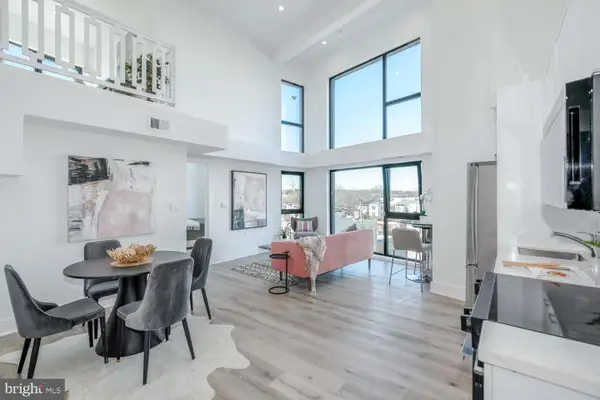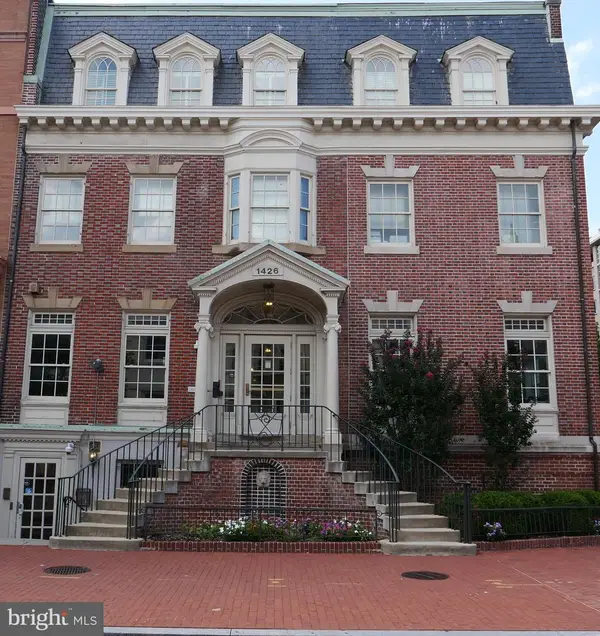701 Lamont St Nw #ph-50, Washington, DC 20010
Local realty services provided by:Better Homes and Gardens Real Estate Cassidon Realty
701 Lamont St Nw #ph-50,Washington, DC 20010
$615,000
- 2 Beds
- 2 Baths
- - sq. ft.
- Condominium
- Sold
Listed by:m. cameron shosh
Office:century 21 redwood realty
MLS#:DCDC2210474
Source:BRIGHTMLS
Sorry, we are unable to map this address
Price summary
- Price:$615,000
About this home
Welcome to one of DC's only true industrial to residential loft conversions. This stunning two level penthouse condo offers 2 bedrooms, 2 full baths, and a blend of modern comfort with industrial character. Step inside the main level and take in the soaring 11 foot ceilings, a full wall of south facing windows, and an expansive open floor plan ideal for entertaining. The sleek kitchen features stainless steel appliance, including a gas range, along with generous counter space and storage. Anchored by a Mid-Century Modern sputnik chandelier the dining space has room for at least 10 guests, and the flexible living space allows for a variety of layout options to suit your preferences. Just off the living room, enjoy your own private balcony, which is perfect for morning coffee. One bedroom is on the main floor and connects to a dual entry full bath. A spiral staircase leads to the a loft bedroom complete with an en suite bath and access to a private rooftop terrace measuring 20' x 11'. This outdoor oasis offers sweeping southern views of downtown DC, ideal for gardening, dining under the stars, or watching the sunset. Garage parking space #17 is included. Building amenities include a well-equipped gym with cardio machines and free weights, a bike room, and optional rental storage through the condo association. Perfectly located just steps from some of D.C.'s most beloved spots: the original Call Your Mother Deli, St. Vincent Wine Bar, Sonny's Pizza, and Doubles Coffee. Just two blocks away, 11th Street offers even more favorites including El Chucho, Queen's English, Buddy's, Wonderland Ballroom, and more. Transit is a breeze with the D40 + D4X bus right outside. You're 0.4 miles to Petworth Metro, 0.5 miles to Columbia Heights Metro, and close to Giant, Safeway, Yes! Organic Market, and the new Whole Foods on Florida Ave. Pet-friendly and wired for both Verizon Fios and Comcast.
Contact an agent
Home facts
- Year built:1952
- Listing ID #:DCDC2210474
- Added:77 day(s) ago
- Updated:September 30, 2025 at 09:49 PM
Rooms and interior
- Bedrooms:2
- Total bathrooms:2
- Full bathrooms:2
Heating and cooling
- Cooling:Central A/C
- Heating:Electric, Forced Air
Structure and exterior
- Year built:1952
Utilities
- Water:Public
- Sewer:Public Sewer
Finances and disclosures
- Price:$615,000
- Tax amount:$4,982 (2026)
New listings near 701 Lamont St Nw #ph-50
- Coming Soon
 $550,000Coming Soon3 beds 2 baths
$550,000Coming Soon3 beds 2 baths3420 24th St Ne, WASHINGTON, DC 20018
MLS# DCDC2224974Listed by: REALTY ADVANTAGE OF MARYLAND LLC - Coming Soon
 $750,000Coming Soon2 beds 2 baths
$750,000Coming Soon2 beds 2 baths1702 A St Se, WASHINGTON, DC 20003
MLS# DCDC2225068Listed by: SAMSON PROPERTIES - Coming Soon
 $750,000Coming Soon3 beds 4 baths
$750,000Coming Soon3 beds 4 baths908 Longfellow St Nw, WASHINGTON, DC 20011
MLS# DCDC2225102Listed by: RLAH @PROPERTIES - Coming SoonOpen Sun, 2 to 4pm
 $1,475,000Coming Soon4 beds 5 baths
$1,475,000Coming Soon4 beds 5 baths461 Delafield Pl Nw, WASHINGTON, DC 20011
MLS# DCDC2223896Listed by: PERENNIAL REAL ESTATE - Open Sat, 1 to 3pmNew
 $1,795,000Active3 beds 2 baths2,413 sq. ft.
$1,795,000Active3 beds 2 baths2,413 sq. ft.4919 Ashby St Nw, WASHINGTON, DC 20007
MLS# DCDC2225022Listed by: LONG & FOSTER REAL ESTATE, INC.  $450,000Pending2 beds 2 baths1,096 sq. ft.
$450,000Pending2 beds 2 baths1,096 sq. ft.4328 Georgia Ave Nw #403, WASHINGTON, DC 20011
MLS# DCDC2225146Listed by: COMPASS- Coming Soon
 $649,000Coming Soon2 beds 2 baths
$649,000Coming Soon2 beds 2 baths1426 21st St Nw #405, WASHINGTON, DC 20036
MLS# DCDC2225050Listed by: TTR SOTHEBY'S INTERNATIONAL REALTY - New
 $869,000Active3 beds 3 baths1,288 sq. ft.
$869,000Active3 beds 3 baths1,288 sq. ft.81 U St Nw #a, WASHINGTON, DC 20001
MLS# DCDC2225152Listed by: COMPASS - New
 $519,000Active1 beds 1 baths900 sq. ft.
$519,000Active1 beds 1 baths900 sq. ft.400 Massachusetts Ave Nw #706, WASHINGTON, DC 20001
MLS# DCDC2220592Listed by: COMPASS - Open Sat, 1 to 3pmNew
 $590,000Active2 beds 1 baths966 sq. ft.
$590,000Active2 beds 1 baths966 sq. ft.475 K St Nw #919, WASHINGTON, DC 20001
MLS# DCDC2223836Listed by: COMPASS
