701 Pennsylvania Ave Nw #1116, WASHINGTON, DC 20004
Local realty services provided by:Better Homes and Gardens Real Estate Cassidon Realty
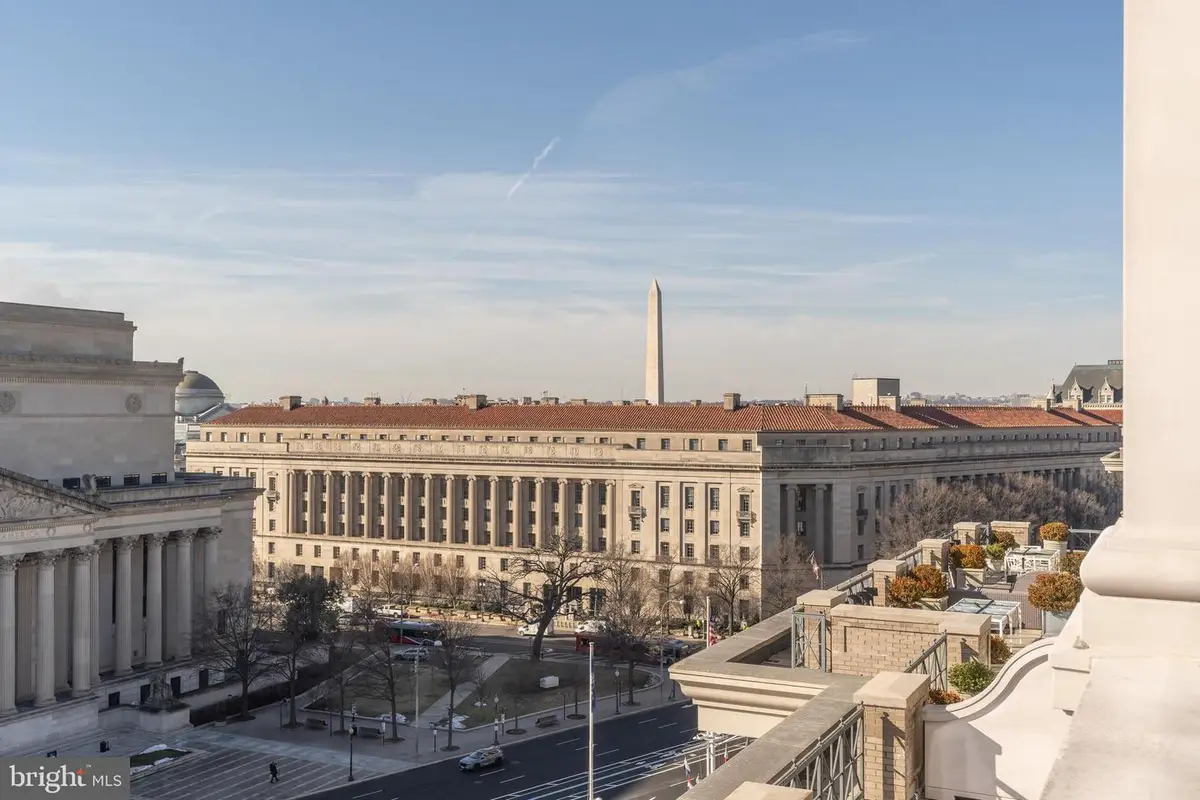
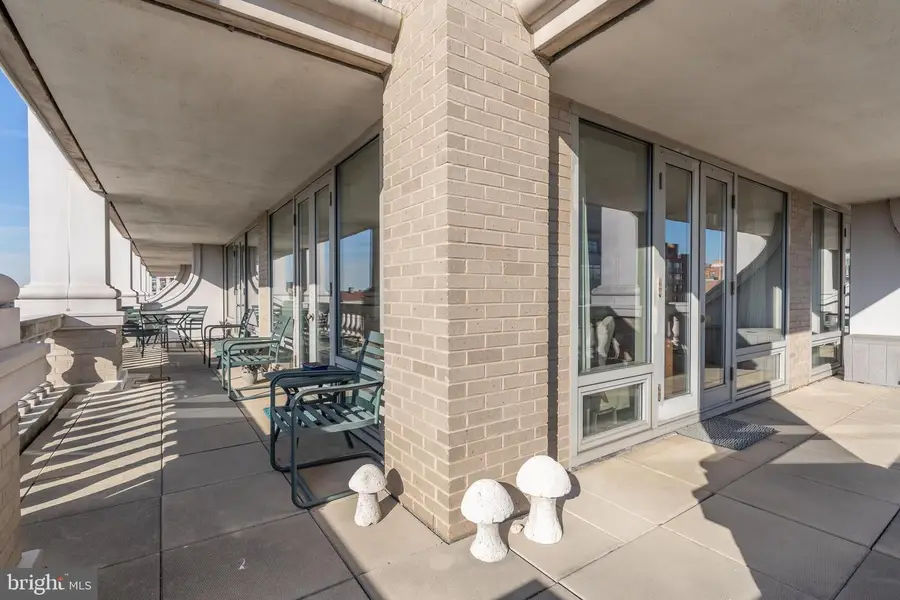
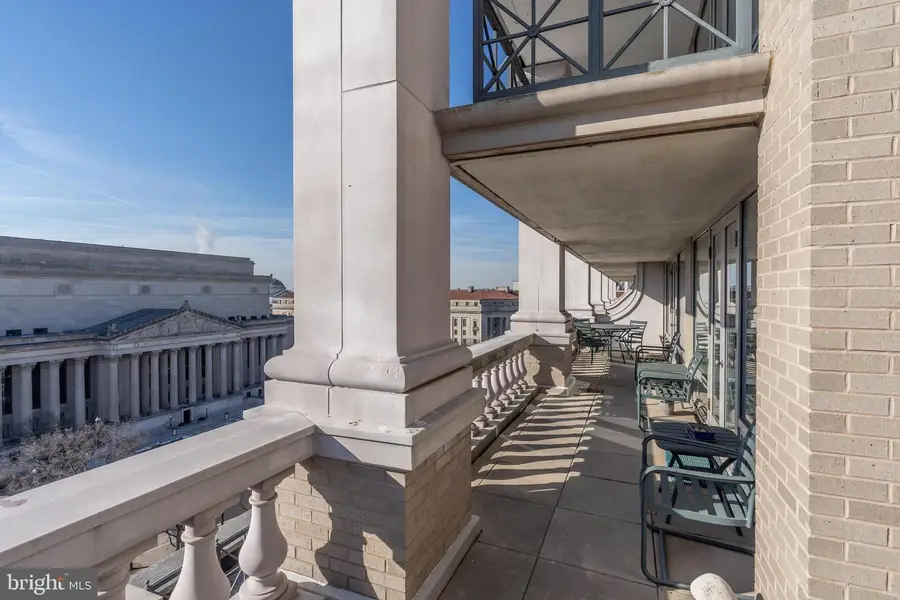
701 Pennsylvania Ave Nw #1116,WASHINGTON, DC 20004
$1,300,000
- 2 Beds
- 2 Baths
- 1,278 sq. ft.
- Condominium
- Pending
Listed by:joan cromwell
Office:ttr sotheby's international realty
MLS#:DCDC2177112
Source:BRIGHTMLS
Price summary
- Price:$1,300,000
- Price per sq. ft.:$1,017.21
About this home
Ideally situated between the White House and the U.S. Capitol, this stunning condo in the coveted Market Square East Condo Association offers unparalleled access to business, culture and entertainment in the heart of the nation’s capital. With a 99 Walk Score, proximity to Metro, the Waldorf Astoria, top-tier restaurants, premier retail, and the Capital One Arena, you’ll enjoy the best of city living at your doorstep. It’s also conveniently located near the Departments of Treasury, Justice, and Commerce.
A true standout feature of this residence is the private terrace, offering breathtaking panoramic views of the U.S. Capitol, National Mall, and Washington Monument—a view that will be the envy of all.
Upon entering, you’re welcomed into a spacious foyer that sets the stage for the elegance within. To the left, the generously sized living room opens onto a wraparound balcony, where you can take in the sweeping cityscape. Adjacent to the living room, the formal dining area offers seamless sightlines to the kitchen, creating an inviting space for both entertaining and everyday living.
To the right of the foyer, you’ll find two well-proportioned bedrooms and bathrooms, offering comfort and privacy. The condo also includes the convenience of an in-unit washer and dryer.
This amenity-rich, pet-friendly building features a rooftop pool (open from Memorial Day to Labor Day), a state-of-the-art fitness center, and a 24-hour front desk for security and service. The condo fee includes premium cable and high-speed internet, and garage parking is available for rent on a daily or monthly basis.
Experience luxury, convenience, and unmatched views in this exceptional residence, perfectly positioned for both business and pleasure in the heart of Washington, D.C.
Contact an agent
Home facts
- Year built:1991
- Listing Id #:DCDC2177112
- Added:200 day(s) ago
- Updated:August 20, 2025 at 07:24 AM
Rooms and interior
- Bedrooms:2
- Total bathrooms:2
- Full bathrooms:2
- Living area:1,278 sq. ft.
Heating and cooling
- Cooling:Central A/C
- Heating:Electric, Heat Pump - Electric BackUp
Structure and exterior
- Year built:1991
- Building area:1,278 sq. ft.
Schools
- High school:CALL SCHOOL BOARD
- Middle school:CALL SCHOOL BOARD
- Elementary school:CALL SCHOOL BOARD
Utilities
- Water:Public
- Sewer:Public Sewer
Finances and disclosures
- Price:$1,300,000
- Price per sq. ft.:$1,017.21
- Tax amount:$10,959 (2024)
New listings near 701 Pennsylvania Ave Nw #1116
- Coming Soon
 $1,074,900Coming Soon5 beds 4 baths
$1,074,900Coming Soon5 beds 4 baths1827 North Capitol St Ne, WASHINGTON, DC 20002
MLS# DCDC2215550Listed by: SAMSON PROPERTIES - Coming Soon
 $999,999Coming Soon4 beds 3 baths
$999,999Coming Soon4 beds 3 baths387 N St Sw #97, WASHINGTON, DC 20024
MLS# DCDC2216286Listed by: HER PROPERTIES, LLC - New
 $5,600,000Active11 beds 13 baths7,325 sq. ft.
$5,600,000Active11 beds 13 baths7,325 sq. ft.1072 Thomas Jefferson St Nw, WASHINGTON, DC 20007
MLS# DCDC2186938Listed by: ENGEL & VOLKERS WASHINGTON, DC - Open Sat, 2:30 to 4:30pmNew
 $409,900Active3 beds 2 baths1,409 sq. ft.
$409,900Active3 beds 2 baths1,409 sq. ft.3437 Summit Ct Ne #3437, WASHINGTON, DC 20018
MLS# DCDC2214740Listed by: LONG & FOSTER REAL ESTATE, INC. - Coming Soon
 $1,950,000Coming Soon4 beds 5 baths
$1,950,000Coming Soon4 beds 5 baths1325 D St Se, WASHINGTON, DC 20003
MLS# DCDC2216158Listed by: COMPASS - Coming Soon
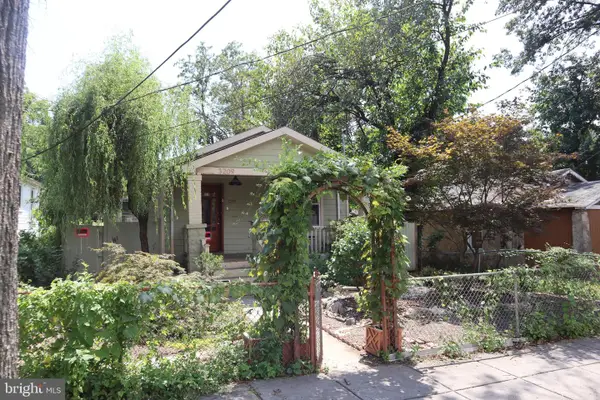 $179,000Coming Soon3 beds 2 baths
$179,000Coming Soon3 beds 2 baths3209 E St Se, WASHINGTON, DC 20019
MLS# DCDC2214940Listed by: FRONTIER REALTY GROUP - New
 $220,000Active0.06 Acres
$220,000Active0.06 Acres3209 Martin Luther King Jr Ave Se, WASHINGTON, DC 20032
MLS# DCDC2215596Listed by: KELLER WILLIAMS PREFERRED PROPERTIES - Coming Soon
 $148,000Coming Soon-- beds 1 baths
$148,000Coming Soon-- beds 1 baths1245 4th St Sw #e110, WASHINGTON, DC 20024
MLS# DCDC2211302Listed by: KW METRO CENTER - New
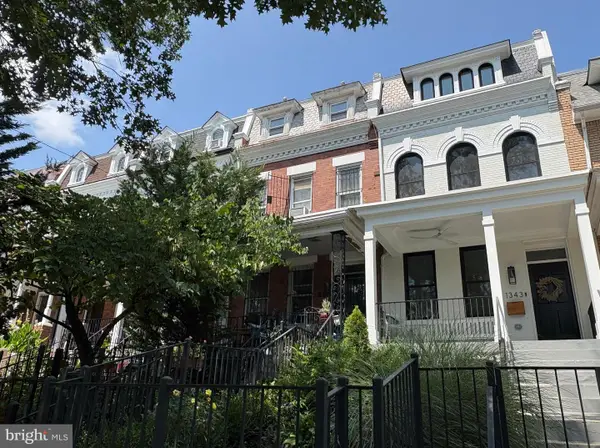 $799,900Active3 beds 3 baths2,530 sq. ft.
$799,900Active3 beds 3 baths2,530 sq. ft.1345 Shepherd St Nw, WASHINGTON, DC 20011
MLS# DCDC2215322Listed by: COMPASS - Open Sat, 11am to 2pmNew
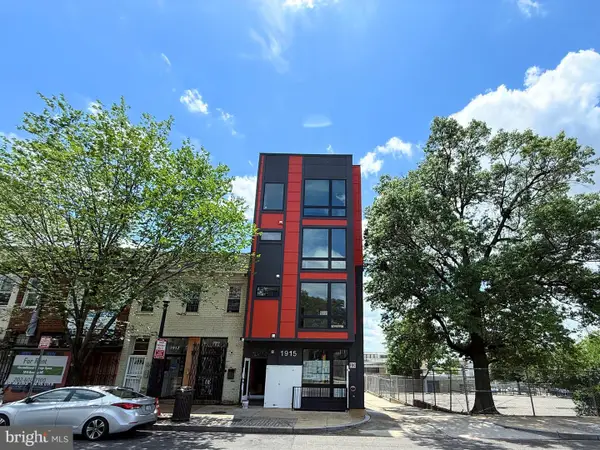 $234,990Active1 beds 1 baths443 sq. ft.
$234,990Active1 beds 1 baths443 sq. ft.1915 Benning Rd Ne #3, WASHINGTON, DC 20002
MLS# DCDC2216234Listed by: EXP REALTY, LLC

