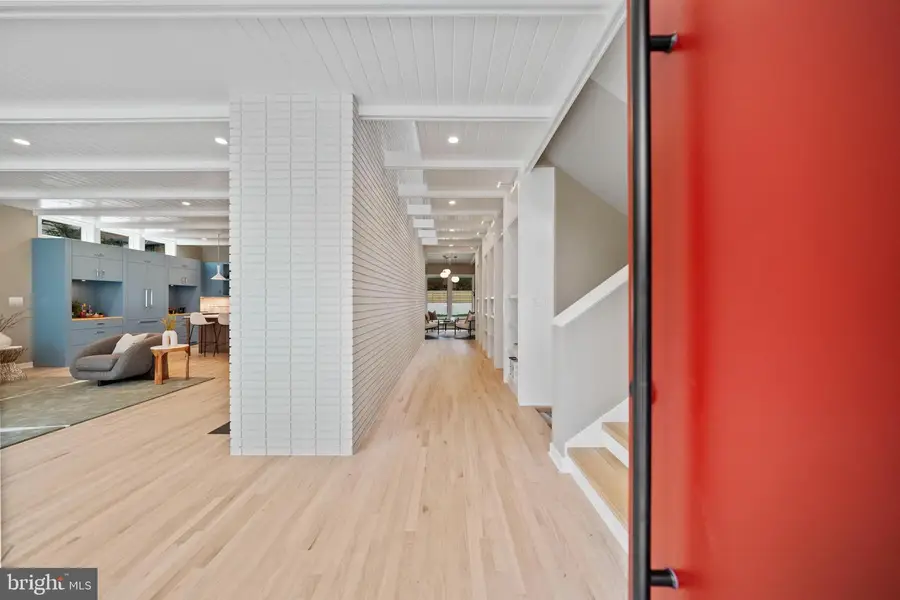7030 Oregon Ave Nw, WASHINGTON, DC 20015
Local realty services provided by:Better Homes and Gardens Real Estate Maturo



7030 Oregon Ave Nw,WASHINGTON, DC 20015
$3,195,000
- 6 Beds
- 6 Baths
- 6,044 sq. ft.
- Single family
- Pending
Listed by:anslie stokes milligan
Office:corcoran mcenearney
MLS#:DCDC2192976
Source:BRIGHTMLS
Price summary
- Price:$3,195,000
- Price per sq. ft.:$528.62
About this home
Welcome to 7030 Oregon Ave NW, a newly-built home showcasing authentic Mid-Century Modern design. Featuring seamless indoor-outdoor living, it offers clean lines, floor-to-ceiling windows, and a striking single-gabled roof. A massive three-level stacked bond masonry chimney, with wood-burning fireplaces on each floor, houses a distinctive kitchen alcove and a two-story hallway bathed in natural light from six skylights.
The main level boasts a wall of windows overlooking Rock Creek Park, an indoor-outdoor planter box, tongue-and-groove beamed ceilings, a two-story pulled-away hallway, a custom built-in wall, and aligned views of the rear yard. The expansive living area includes an oversized family room and a custom kitchen with island seating for five, a Blue Star gas range, panel-front dishwashers, quartzite countertops, and a Fireclay tile backsplash. The dining room, with beautiful lighting, includes a custom wet bar with two wine refrigerators, a four-panel sliding door to the rear yard, a lounge area, and an accordion door opening to a screened-in porch. Outside, a private yard with a fire pit, cascading waterfall, and custom fence creates a relaxing oasis. A custom powder bathroom, large pantry, and guest coat closet complete the main level.
The upper levels offer five spacious bedrooms, a separate office, four full bathrooms, a bright hallway, and a green roof deck with views of Rock Creek Park. The primary suite features park-facing windows, volume ceilings, a wood-burning fireplace, retro lighting, and a spa-like bathroom with custom tiles and skylights. Two companion bedrooms each have volume ceilings, en-suite bathrooms, and walk-in closets. Bedrooms four and five share a beautiful bathroom and have large closets. Additional features include a laundry room and a hidden kids-only loft. The oversized two-car garage leads to a functional mudroom with ample storage and a custom dog bath. A guest suite is located on this level, as is an incredible family room with 9'+ ceilings, a wood-burning fireplace, a custom dry bar, and a large gym with an egress door. The lower level also includes a second oversized laundry room and 260 sq. ft. of dedicated storage. Step outside to direct access to Rock Creek Park, where miles of hiking and biking trails await, perfect for exercise, exploration, and immersing yourself in nature, all while being in the heart of DC. Stroll to Candy Cane City playground and Rec Center. Less than 10 minutes to Friendship Heights metro, Downtown Bethesda, Amazon Fresh, Conn Ave shops and restaurants, Chevy Chase Club and Columbia Country Club. Lafayette/Deal/Reed school pyramid.
Contact an agent
Home facts
- Year built:1956
- Listing Id #:DCDC2192976
- Added:129 day(s) ago
- Updated:August 15, 2025 at 07:30 AM
Rooms and interior
- Bedrooms:6
- Total bathrooms:6
- Full bathrooms:5
- Half bathrooms:1
- Living area:6,044 sq. ft.
Heating and cooling
- Cooling:Central A/C
- Heating:Electric, Forced Air, Natural Gas
Structure and exterior
- Roof:Architectural Shingle
- Year built:1956
- Building area:6,044 sq. ft.
- Lot area:0.22 Acres
Schools
- High school:JACKSON-REED
- Middle school:DEAL JUNIOR HIGH SCHOOL
- Elementary school:LAFAYETTE
Utilities
- Water:Public
- Sewer:Public Sewer
Finances and disclosures
- Price:$3,195,000
- Price per sq. ft.:$528.62
- Tax amount:$10,649 (2023)
New listings near 7030 Oregon Ave Nw
- Open Sun, 1 to 3pmNew
 $999,000Active6 beds 3 baths3,273 sq. ft.
$999,000Active6 beds 3 baths3,273 sq. ft.4122 16th St Nw, WASHINGTON, DC 20011
MLS# DCDC2215614Listed by: WASHINGTON FINE PROPERTIES, LLC - New
 $374,900Active2 beds 2 baths1,155 sq. ft.
$374,900Active2 beds 2 baths1,155 sq. ft.4201 Cathedral Ave Nw #902w, WASHINGTON, DC 20016
MLS# DCDC2215628Listed by: D.S.A. PROPERTIES & INVESTMENTS LLC - New
 $850,000Active2 beds 3 baths1,500 sq. ft.
$850,000Active2 beds 3 baths1,500 sq. ft.1507 C St Se, WASHINGTON, DC 20003
MLS# DCDC2215630Listed by: KELLER WILLIAMS CAPITAL PROPERTIES - New
 $399,000Active1 beds 1 baths874 sq. ft.
$399,000Active1 beds 1 baths874 sq. ft.1101 3rd St Sw #706, WASHINGTON, DC 20024
MLS# DCDC2214434Listed by: LONG & FOSTER REAL ESTATE, INC. - New
 $690,000Active3 beds 3 baths1,500 sq. ft.
$690,000Active3 beds 3 baths1,500 sq. ft.1711 Newton St Ne, WASHINGTON, DC 20018
MLS# DCDC2214648Listed by: SAMSON PROPERTIES - Open Sat, 12:30 to 2:30pmNew
 $919,990Active4 beds 4 baths2,164 sq. ft.
$919,990Active4 beds 4 baths2,164 sq. ft.4013 13th St Nw, WASHINGTON, DC 20011
MLS# DCDC2215498Listed by: COLDWELL BANKER REALTY - Open Sun, 1 to 3pmNew
 $825,000Active3 beds 3 baths1,507 sq. ft.
$825,000Active3 beds 3 baths1,507 sq. ft.1526 8th St Nw #2, WASHINGTON, DC 20001
MLS# DCDC2215606Listed by: RE/MAX DISTINCTIVE REAL ESTATE, INC. - New
 $499,900Active3 beds 1 baths1,815 sq. ft.
$499,900Active3 beds 1 baths1,815 sq. ft.2639 Myrtle Ave Ne, WASHINGTON, DC 20018
MLS# DCDC2215602Listed by: COMPASS - Coming Soon
 $375,000Coming Soon1 beds 1 baths
$375,000Coming Soon1 beds 1 baths1133 13th St Nw #402, WASHINGTON, DC 20005
MLS# DCDC2215576Listed by: BML PROPERTIES REALTY, LLC. - New
 $16,900Active-- beds -- baths
$16,900Active-- beds -- baths3911 Pennsylvania Ave Se #p1, WASHINGTON, DC 20020
MLS# DCDC2206970Listed by: IVAN BROWN REALTY, INC.
