707 Hilltop Ter Se, WASHINGTON, DC 20019
Local realty services provided by:Better Homes and Gardens Real Estate GSA Realty
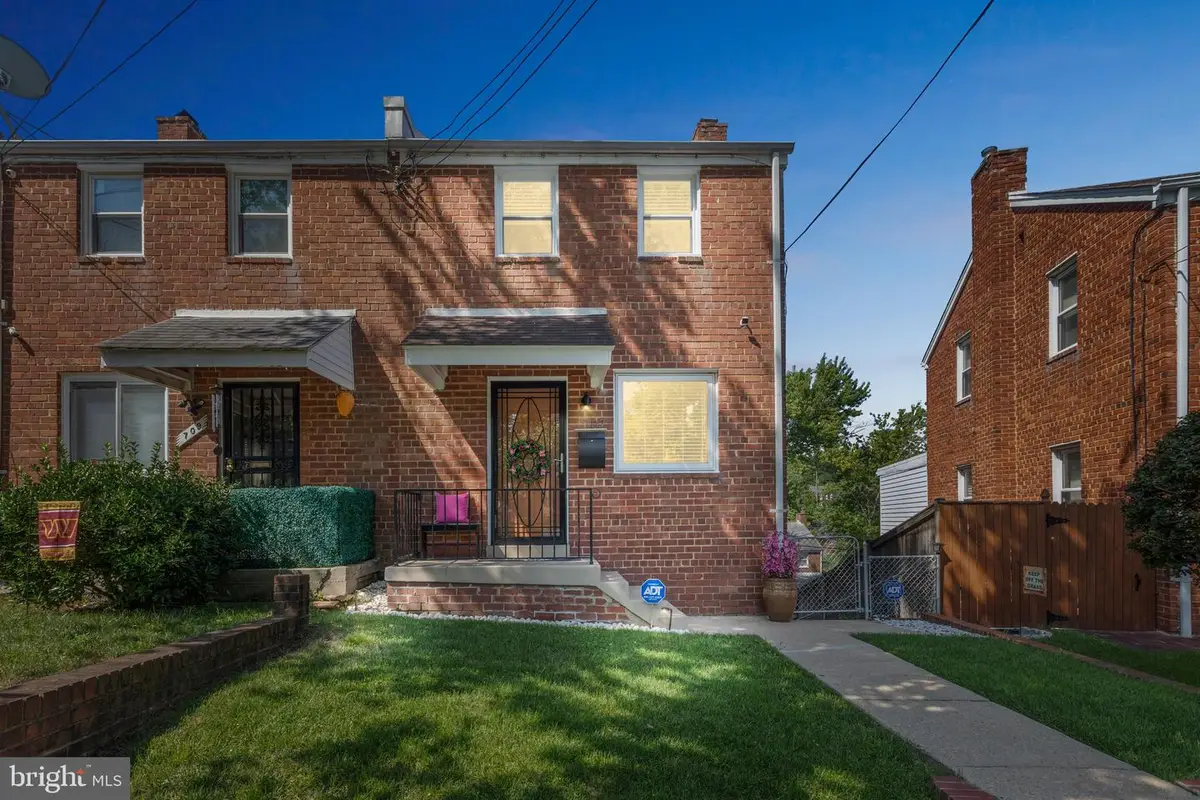

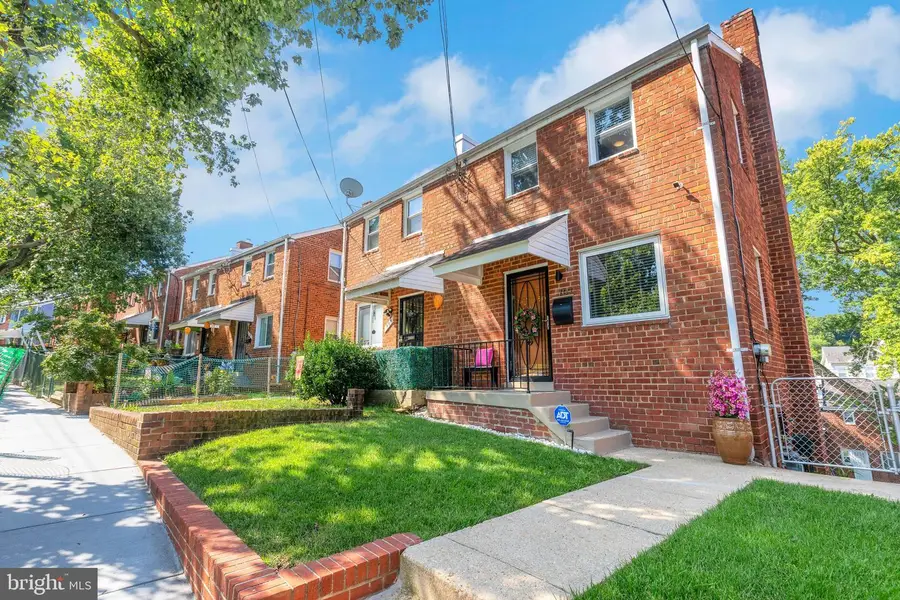
Listed by:reginald w butler jr.
Office:century 21 envision
MLS#:DCDC2213094
Source:BRIGHTMLS
Price summary
- Price:$399,000
- Price per sq. ft.:$314.17
About this home
Welcome to 707 Hilltop Terrace SE – a charming brick end-unit townhome located in the sought-after Fort Dupont Park neighborhood. This beautifully updated 2-bedroom, 2-bathroom home features three finished levels of comfortable living space. The main level offers a bright living area with hardwood floors and an updated kitchen. Upstairs, you’ll find two spacious bedrooms and a full bath.
The fully finished lower level includes a large family room, a full bathroom, and a separate rear entrance—perfect for guests, home office, or rental potential. Enjoy a private backyard ideal for entertaining and outdoor living. With central A/C, natural gas heat, and off-street parking, this home is move-in ready and full of charm.
📅 Join us for an Open House this Sunday, August 3rd from 11:00 AM to 1:00 PM.
Don't miss your chance to tour this gem in person!
🔑 Preferred Title Company: Elevated Title
Contact an agent
Home facts
- Year built:1953
- Listing Id #:DCDC2213094
- Added:18 day(s) ago
- Updated:August 16, 2025 at 07:27 AM
Rooms and interior
- Bedrooms:2
- Total bathrooms:2
- Full bathrooms:2
- Living area:1,270 sq. ft.
Heating and cooling
- Cooling:Central A/C
- Heating:Forced Air, Natural Gas
Structure and exterior
- Year built:1953
- Building area:1,270 sq. ft.
- Lot area:0.05 Acres
Schools
- High school:EASTERN SENIOR
- Middle school:KELLY MILLER
- Elementary school:KIMBALL
Utilities
- Water:Public
- Sewer:Public Sewer
Finances and disclosures
- Price:$399,000
- Price per sq. ft.:$314.17
- Tax amount:$759 (2024)
New listings near 707 Hilltop Ter Se
- Open Sun, 2 to 4pmNew
 $1,295,000Active3 beds 2 baths1,964 sq. ft.
$1,295,000Active3 beds 2 baths1,964 sq. ft.2022 Columbia Rd Nw #502, WASHINGTON, DC 20009
MLS# DCDC2215798Listed by: BRIAN LOGAN REAL ESTATE - New
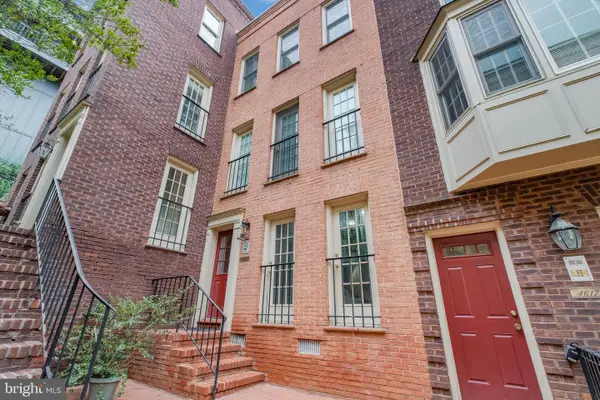 $389,000Active1 beds 1 baths530 sq. ft.
$389,000Active1 beds 1 baths530 sq. ft.4617 1/2 Macarthur Blvd Nw #a, WASHINGTON, DC 20007
MLS# DCDC2215804Listed by: SAMSON PROPERTIES - Open Sat, 4 to 6pmNew
 $329,990Active2 beds 1 baths606 sq. ft.
$329,990Active2 beds 1 baths606 sq. ft.1915 Benning Rd Ne, WASHINGTON, DC 20002
MLS# DCDC2215796Listed by: EXP REALTY, LLC - Open Sun, 1 to 3pmNew
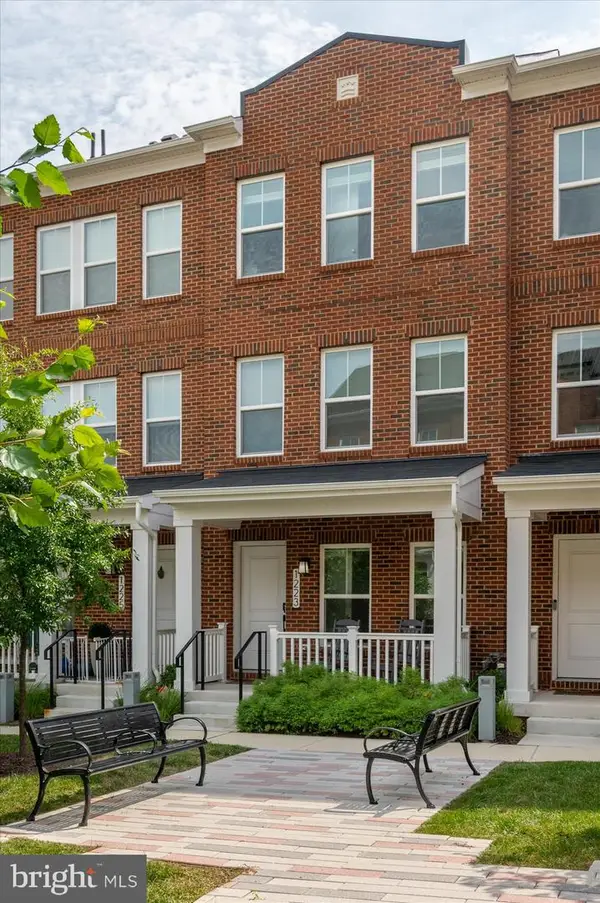 $825,000Active3 beds 4 baths1,774 sq. ft.
$825,000Active3 beds 4 baths1,774 sq. ft.1223 Wynton Pl Ne, WASHINGTON, DC 20017
MLS# DCDC2215664Listed by: COLDWELL BANKER REALTY - WASHINGTON - Open Sun, 1 to 3pmNew
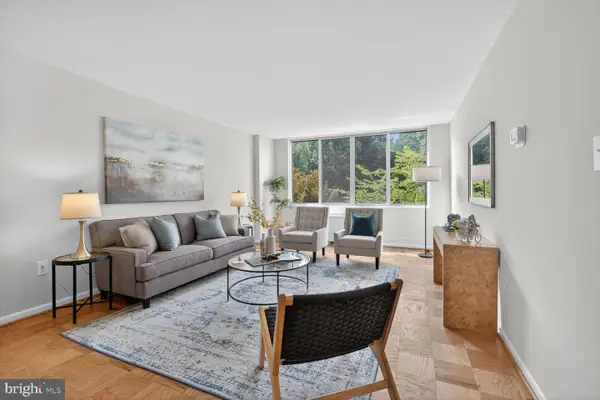 $300,000Active1 beds 1 baths786 sq. ft.
$300,000Active1 beds 1 baths786 sq. ft.2939 Van Ness St Nw #419, WASHINGTON, DC 20008
MLS# DCDC2191986Listed by: COMPASS - Coming Soon
 $489,900Coming Soon1 beds 1 baths
$489,900Coming Soon1 beds 1 baths900 11th St Se #106, WASHINGTON, DC 20003
MLS# DCDC2215756Listed by: SAMSON PROPERTIES - New
 $300,000Active3 beds 2 baths1,762 sq. ft.
$300,000Active3 beds 2 baths1,762 sq. ft.76 54th St Se, WASHINGTON, DC 20019
MLS# DCDC2202654Listed by: REDMOND REALTY & CONSULTING, LLC - Coming Soon
 $415,000Coming Soon3 beds 2 baths
$415,000Coming Soon3 beds 2 baths3216 Dubois Pl Se, WASHINGTON, DC 20019
MLS# DCDC2215670Listed by: SAMSON PROPERTIES - Open Sat, 2 to 4pmNew
 $1,225,000Active4 beds 4 baths1,566 sq. ft.
$1,225,000Active4 beds 4 baths1,566 sq. ft.1822 A St Se, WASHINGTON, DC 20003
MLS# DCDC2215744Listed by: COMPASS - Coming Soon
 $685,000Coming Soon3 beds 2 baths
$685,000Coming Soon3 beds 2 baths229 Ascot Pl Ne, WASHINGTON, DC 20002
MLS# DCDC2215760Listed by: CORCORAN MCENEARNEY
