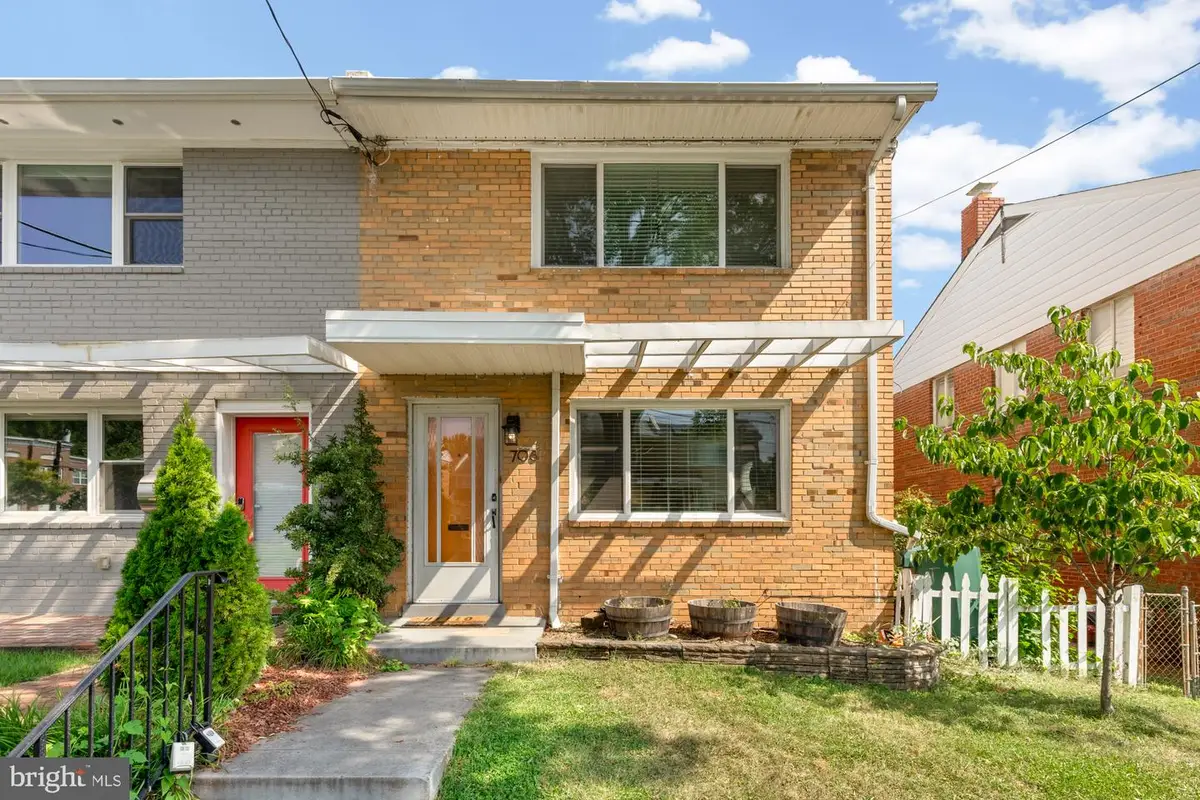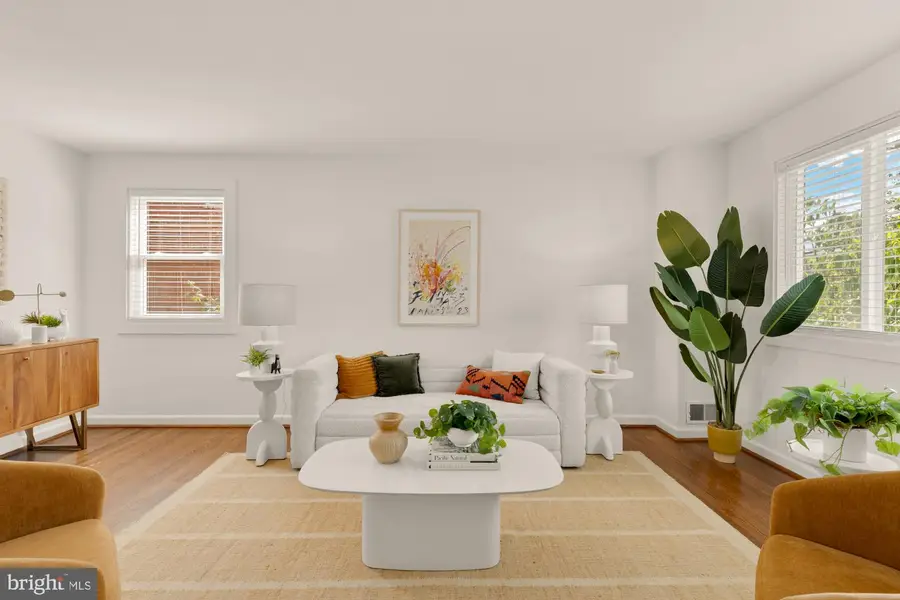708 Decatur Pl Ne, WASHINGTON, DC 20017
Local realty services provided by:Better Homes and Gardens Real Estate Capital Area



708 Decatur Pl Ne,WASHINGTON, DC 20017
$530,000
- 3 Beds
- 2 Baths
- 1,620 sq. ft.
- Townhouse
- Pending
Listed by:iosif t gozner
Office:compass
MLS#:DCDC2210394
Source:BRIGHTMLS
Price summary
- Price:$530,000
- Price per sq. ft.:$327.16
About this home
Welcome to 708 Decatur Place Northeast, your future haven in the heart of Washington, DC. This charming home combines comfort and convenience in a sought-after neighborhood. With 3 bedrooms and a thoughtfully designed floor plan, this residence is perfect for those who appreciate a balance of space and intimacy.
Spread across 1,782 square feet on three levels, the interior is warm and welcoming, offering a versatile layout that caters to both relaxation and entertainment. The living room provides a cozy environment for gatherings, while the dining area is perfect for memorable meals with loved ones. The kitchen, with its efficient layout, is a delight for culinary enthusiasts.
Step outside to find a 1,898 square foot lot that presents an inviting outdoor space, ideal for gardening, barbecues, or simply soaking up the sun. The property's unique blend of character and practicality makes it a rare find.
Situated in a vibrant community, this home provides easy access to the best of what DC has to offer. Experience the convenience of city living while enjoying the tranquility of a comfortable, welcoming home. Don’t miss the chance to make 708 Decatur Place Northeast your own—where every day brings new opportunities for enjoyment and relaxation.
Contact an agent
Home facts
- Year built:1952
- Listing Id #:DCDC2210394
- Added:14 day(s) ago
- Updated:August 15, 2025 at 07:30 AM
Rooms and interior
- Bedrooms:3
- Total bathrooms:2
- Full bathrooms:1
- Half bathrooms:1
- Living area:1,620 sq. ft.
Heating and cooling
- Cooling:Central A/C
- Heating:Forced Air, Natural Gas
Structure and exterior
- Year built:1952
- Building area:1,620 sq. ft.
- Lot area:0.04 Acres
Utilities
- Water:Public
- Sewer:Public Sewer
Finances and disclosures
- Price:$530,000
- Price per sq. ft.:$327.16
- Tax amount:$3,373 (2024)
New listings near 708 Decatur Pl Ne
- Open Sun, 1 to 3pmNew
 $999,000Active6 beds 3 baths3,273 sq. ft.
$999,000Active6 beds 3 baths3,273 sq. ft.4122 16th St Nw, WASHINGTON, DC 20011
MLS# DCDC2215614Listed by: WASHINGTON FINE PROPERTIES, LLC - New
 $374,900Active2 beds 2 baths1,155 sq. ft.
$374,900Active2 beds 2 baths1,155 sq. ft.4201 Cathedral Ave Nw #902w, WASHINGTON, DC 20016
MLS# DCDC2215628Listed by: D.S.A. PROPERTIES & INVESTMENTS LLC - New
 $850,000Active2 beds 3 baths1,500 sq. ft.
$850,000Active2 beds 3 baths1,500 sq. ft.1507 C St Se, WASHINGTON, DC 20003
MLS# DCDC2215630Listed by: KELLER WILLIAMS CAPITAL PROPERTIES - New
 $399,000Active1 beds 1 baths874 sq. ft.
$399,000Active1 beds 1 baths874 sq. ft.1101 3rd St Sw #706, WASHINGTON, DC 20024
MLS# DCDC2214434Listed by: LONG & FOSTER REAL ESTATE, INC. - New
 $690,000Active3 beds 3 baths1,500 sq. ft.
$690,000Active3 beds 3 baths1,500 sq. ft.1711 Newton St Ne, WASHINGTON, DC 20018
MLS# DCDC2214648Listed by: SAMSON PROPERTIES - Open Sat, 12:30 to 2:30pmNew
 $919,990Active4 beds 4 baths2,164 sq. ft.
$919,990Active4 beds 4 baths2,164 sq. ft.4013 13th St Nw, WASHINGTON, DC 20011
MLS# DCDC2215498Listed by: COLDWELL BANKER REALTY - Open Sun, 1 to 3pmNew
 $825,000Active3 beds 3 baths1,507 sq. ft.
$825,000Active3 beds 3 baths1,507 sq. ft.1526 8th St Nw #2, WASHINGTON, DC 20001
MLS# DCDC2215606Listed by: RE/MAX DISTINCTIVE REAL ESTATE, INC. - New
 $499,900Active3 beds 1 baths1,815 sq. ft.
$499,900Active3 beds 1 baths1,815 sq. ft.2639 Myrtle Ave Ne, WASHINGTON, DC 20018
MLS# DCDC2215602Listed by: COMPASS - Coming Soon
 $375,000Coming Soon1 beds 1 baths
$375,000Coming Soon1 beds 1 baths1133 13th St Nw #402, WASHINGTON, DC 20005
MLS# DCDC2215576Listed by: BML PROPERTIES REALTY, LLC. - New
 $16,900Active-- beds -- baths
$16,900Active-- beds -- baths3911 Pennsylvania Ave Se #p1, WASHINGTON, DC 20020
MLS# DCDC2206970Listed by: IVAN BROWN REALTY, INC.
