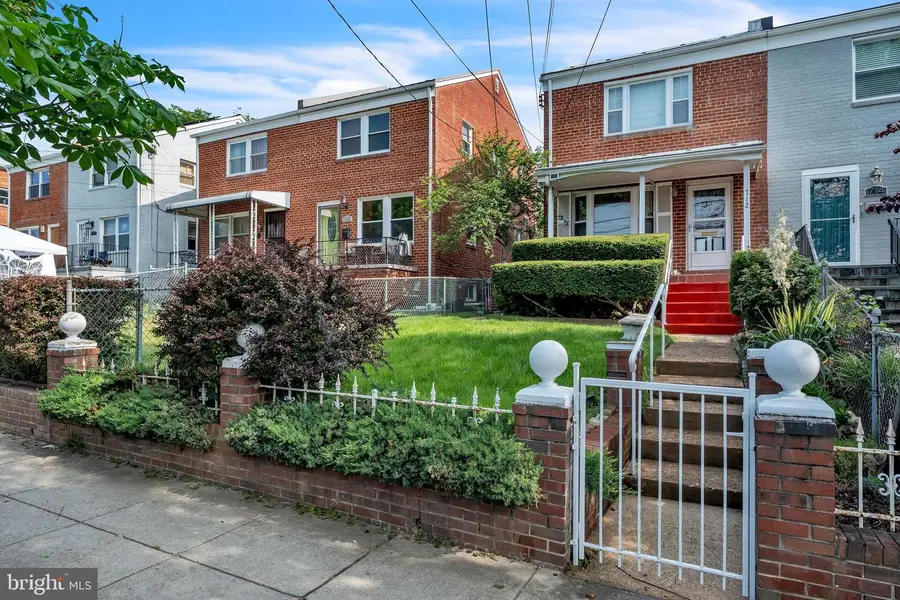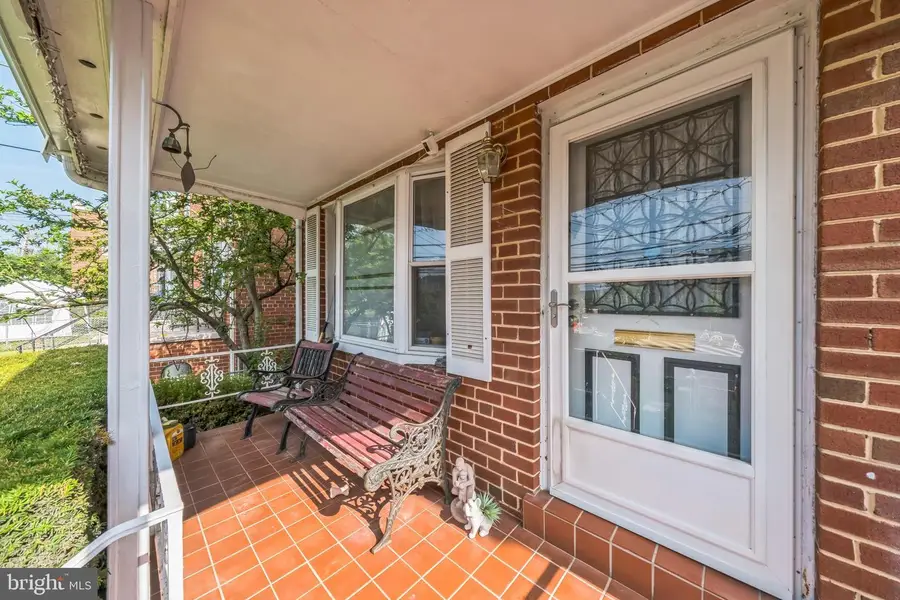712 Chesapeake St Se, WASHINGTON, DC 20032
Local realty services provided by:Better Homes and Gardens Real Estate Capital Area



712 Chesapeake St Se,WASHINGTON, DC 20032
$340,000
- 3 Beds
- 2 Baths
- 1,543 sq. ft.
- Single family
- Active
Listed by:sean judge
Office:real broker, llc.
MLS#:DCDC2206010
Source:BRIGHTMLS
Price summary
- Price:$340,000
- Price per sq. ft.:$220.35
About this home
This Property is Eligible for a 10,000 Grant and Special Financing! Welcome home to 712 Chesapeake! This welcoming duplex greets you with a front porch and nicely kept yard. Inside you'll find a functional first level with hardwood floors, recently upgraded kitchen cabinets with a bar area and granite countertops. The living room and dining area offer a comfortable and relaxing space all with easy access to a fenced backyard and covered deck, perfect for entertaining or gardening.
The 2nd floor master bedroom has a wall to wall vanity with the adjoining bedroom currently being used as an incredible walk-in closet - what a find for anyone looking for additional working space! Easy access to a spacious attic for storage. A finished basement with vinyl flooring, a faux fireplace and countertop and cabinet space for a microwave and mini fridge. Another room to retreat to.
The perfect buy offering a great opportunity to personalize and continue to update over time. Ideal location near 295 with easy access to downtown DC, Congress Heights metro, Joint Base Anacostia-Bolling, National Harbor and Old Town Alexandria. Schedule a tour today!
Contact an agent
Home facts
- Year built:1952
- Listing Id #:DCDC2206010
- Added:60 day(s) ago
- Updated:August 15, 2025 at 01:42 PM
Rooms and interior
- Bedrooms:3
- Total bathrooms:2
- Full bathrooms:2
- Living area:1,543 sq. ft.
Heating and cooling
- Cooling:Central A/C
- Heating:90% Forced Air, Heat Pump(s), Natural Gas
Structure and exterior
- Roof:Composite, Shingle
- Year built:1952
- Building area:1,543 sq. ft.
- Lot area:0.06 Acres
Utilities
- Water:Public
- Sewer:Public Sewer
Finances and disclosures
- Price:$340,000
- Price per sq. ft.:$220.35
- Tax amount:$1,426 (2024)
New listings near 712 Chesapeake St Se
 $449,900Pending1 beds 1 baths642 sq. ft.
$449,900Pending1 beds 1 baths642 sq. ft.1840 Kalorama Rd Nw #2, WASHINGTON, DC 20009
MLS# DCDC2215640Listed by: MCWILLIAMS/BALLARD INC.- New
 $575,000Active2 beds 2 baths904 sq. ft.
$575,000Active2 beds 2 baths904 sq. ft.1240 4th St Nw #200, WASHINGTON, DC 20001
MLS# DCDC2214758Listed by: COMPASS - Open Sun, 1 to 3pmNew
 $999,000Active6 beds 3 baths3,273 sq. ft.
$999,000Active6 beds 3 baths3,273 sq. ft.4122 16th St Nw, WASHINGTON, DC 20011
MLS# DCDC2215614Listed by: WASHINGTON FINE PROPERTIES, LLC - New
 $374,900Active2 beds 2 baths1,155 sq. ft.
$374,900Active2 beds 2 baths1,155 sq. ft.4201 Cathedral Ave Nw #902w, WASHINGTON, DC 20016
MLS# DCDC2215628Listed by: D.S.A. PROPERTIES & INVESTMENTS LLC - Open Sun, 1 to 3pmNew
 $850,000Active2 beds 3 baths1,500 sq. ft.
$850,000Active2 beds 3 baths1,500 sq. ft.1507 C St Se, WASHINGTON, DC 20003
MLS# DCDC2215630Listed by: KELLER WILLIAMS CAPITAL PROPERTIES - New
 $399,000Active1 beds 1 baths874 sq. ft.
$399,000Active1 beds 1 baths874 sq. ft.1101 3rd St Sw #706, WASHINGTON, DC 20024
MLS# DCDC2214434Listed by: LONG & FOSTER REAL ESTATE, INC. - New
 $690,000Active3 beds 3 baths1,500 sq. ft.
$690,000Active3 beds 3 baths1,500 sq. ft.1711 Newton St Ne, WASHINGTON, DC 20018
MLS# DCDC2214648Listed by: SAMSON PROPERTIES - Open Sat, 12:30 to 2:30pmNew
 $919,990Active4 beds 4 baths2,164 sq. ft.
$919,990Active4 beds 4 baths2,164 sq. ft.4013 13th St Nw, WASHINGTON, DC 20011
MLS# DCDC2215498Listed by: COLDWELL BANKER REALTY - Open Sun, 1 to 3pmNew
 $825,000Active3 beds 3 baths1,507 sq. ft.
$825,000Active3 beds 3 baths1,507 sq. ft.1526 8th St Nw #2, WASHINGTON, DC 20001
MLS# DCDC2215606Listed by: RE/MAX DISTINCTIVE REAL ESTATE, INC. - New
 $499,900Active3 beds 1 baths1,815 sq. ft.
$499,900Active3 beds 1 baths1,815 sq. ft.2639 Myrtle Ave Ne, WASHINGTON, DC 20018
MLS# DCDC2215602Listed by: COMPASS
