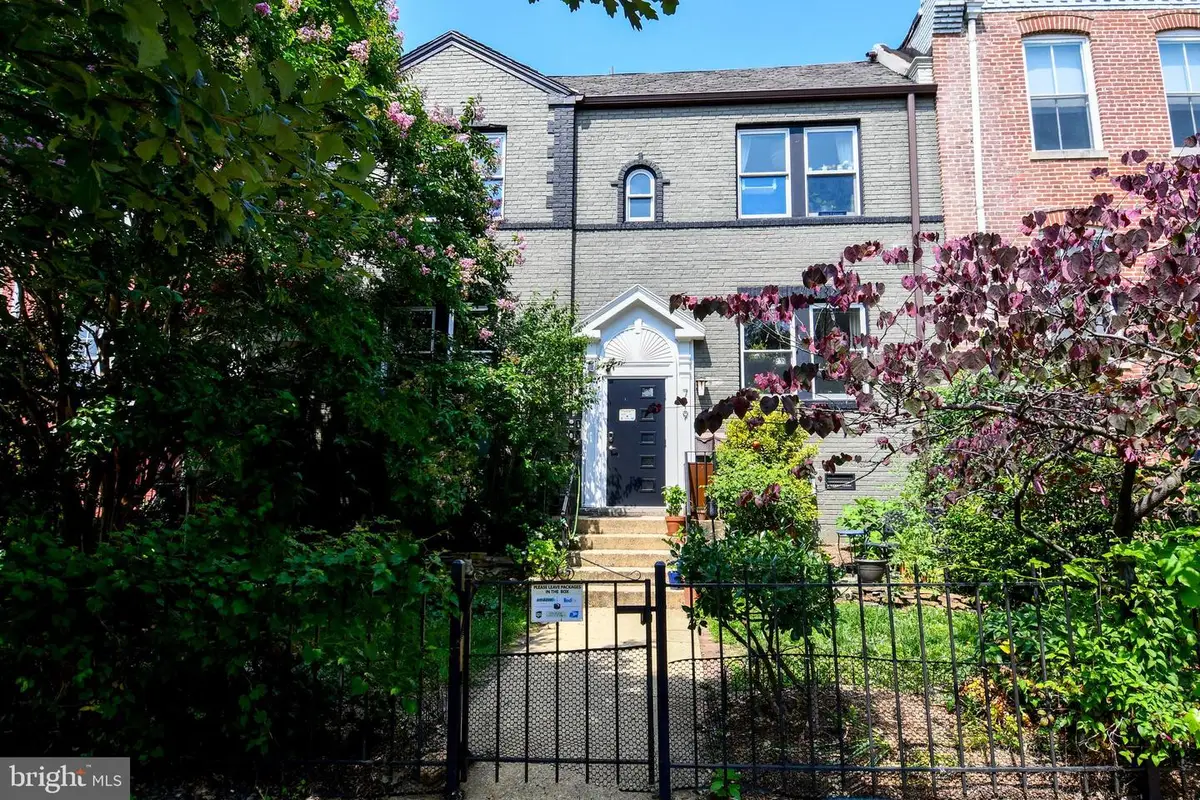719 12th St Se #3, WASHINGTON, DC 20003
Local realty services provided by:Better Homes and Gardens Real Estate Cassidon Realty



719 12th St Se #3,WASHINGTON, DC 20003
$1,050,000
- 2 Beds
- 3 Baths
- 1,875 sq. ft.
- Condominium
- Active
Listed by:barri mcclellan
Office:rlah @properties
MLS#:DCDC2204048
Source:BRIGHTMLS
Price summary
- Price:$1,050,000
- Price per sq. ft.:$560
About this home
OPEN HOUSE THIS SUNDAY, 8/10 from 1:00 to 3:00 "The Flats at 12th Street" feature distinctive condominium homes that combine traditional charm with a modern touch. This unique, SMART-penthouse has 2 levels of open space with plenty of natural light. It boasts TWO private terraces plus a large rooftop deck with an adjacent custom built-in wet bar. The unit was freshly painted throughout, has two large bedrooms boasting large custom closets, a spacious den with custom storage - perfect for an office or bedroom as it has its own adjacent full-hall bathroom. 10-foot tray ceilings make this unit feel bright and airy with gorgeous hardwood flooring throughout. The main level features a gourmet kitchen that comes equipped with Bosch appliances, an abundance of cabinetry, granite counters, and gas-cooking. The living/dining area comes with a gas fireplace and plenty of space for dining. Nest thermostat, surround-sound, and a roof-top movie screen make this perfect for tech-savvy owners and entertaining outdoors. Two voluminous bedroom suites, each with spa-like bathrooms outfitted with top tier fixtures, walk-in closets and a private balcony will be sure to impress. Full size washer/dryer has its own space. Unit #3's parking comes with TWO spots and a TESLA car-charger. Condo fee is one of the lowest you will find! This incredible penthouse is located within close proximity to trendy Barrack's Row shops and restaurants, Eastern Market and Potomac Ave Metro Stations in sought after Capitol Hill. Easy commuter access to 395. 93 walk score. Sentrilock holds the combo to get in the front door and unit door. The doors will lock automatically behind you. Please return instructions back to the Sentrilock. Hurry, will go quick, already appraised at over asking price!
Contact an agent
Home facts
- Year built:2015
- Listing Id #:DCDC2204048
- Added:67 day(s) ago
- Updated:August 15, 2025 at 01:53 PM
Rooms and interior
- Bedrooms:2
- Total bathrooms:3
- Full bathrooms:3
- Living area:1,875 sq. ft.
Heating and cooling
- Cooling:Central A/C
- Heating:Central, Natural Gas
Structure and exterior
- Year built:2015
- Building area:1,875 sq. ft.
Utilities
- Water:Public
- Sewer:Public Sewer
Finances and disclosures
- Price:$1,050,000
- Price per sq. ft.:$560
- Tax amount:$7,739 (2024)
New listings near 719 12th St Se #3
 $449,900Pending1 beds 1 baths642 sq. ft.
$449,900Pending1 beds 1 baths642 sq. ft.1840 Kalorama Rd Nw #2, WASHINGTON, DC 20009
MLS# DCDC2215640Listed by: MCWILLIAMS/BALLARD INC.- New
 $575,000Active2 beds 2 baths904 sq. ft.
$575,000Active2 beds 2 baths904 sq. ft.1240 4th St Nw #200, WASHINGTON, DC 20001
MLS# DCDC2214758Listed by: COMPASS - Open Sun, 1 to 3pmNew
 $999,000Active6 beds 3 baths3,273 sq. ft.
$999,000Active6 beds 3 baths3,273 sq. ft.4122 16th St Nw, WASHINGTON, DC 20011
MLS# DCDC2215614Listed by: WASHINGTON FINE PROPERTIES, LLC - New
 $374,900Active2 beds 2 baths1,155 sq. ft.
$374,900Active2 beds 2 baths1,155 sq. ft.4201 Cathedral Ave Nw #902w, WASHINGTON, DC 20016
MLS# DCDC2215628Listed by: D.S.A. PROPERTIES & INVESTMENTS LLC - Open Sun, 1 to 3pmNew
 $850,000Active2 beds 3 baths1,500 sq. ft.
$850,000Active2 beds 3 baths1,500 sq. ft.1507 C St Se, WASHINGTON, DC 20003
MLS# DCDC2215630Listed by: KELLER WILLIAMS CAPITAL PROPERTIES - New
 $399,000Active1 beds 1 baths874 sq. ft.
$399,000Active1 beds 1 baths874 sq. ft.1101 3rd St Sw #706, WASHINGTON, DC 20024
MLS# DCDC2214434Listed by: LONG & FOSTER REAL ESTATE, INC. - New
 $690,000Active3 beds 3 baths1,500 sq. ft.
$690,000Active3 beds 3 baths1,500 sq. ft.1711 Newton St Ne, WASHINGTON, DC 20018
MLS# DCDC2214648Listed by: SAMSON PROPERTIES - Open Sat, 12:30 to 2:30pmNew
 $919,990Active4 beds 4 baths2,164 sq. ft.
$919,990Active4 beds 4 baths2,164 sq. ft.4013 13th St Nw, WASHINGTON, DC 20011
MLS# DCDC2215498Listed by: COLDWELL BANKER REALTY - Open Sun, 1 to 3pmNew
 $825,000Active3 beds 3 baths1,507 sq. ft.
$825,000Active3 beds 3 baths1,507 sq. ft.1526 8th St Nw #2, WASHINGTON, DC 20001
MLS# DCDC2215606Listed by: RE/MAX DISTINCTIVE REAL ESTATE, INC. - New
 $499,900Active3 beds 1 baths1,815 sq. ft.
$499,900Active3 beds 1 baths1,815 sq. ft.2639 Myrtle Ave Ne, WASHINGTON, DC 20018
MLS# DCDC2215602Listed by: COMPASS
