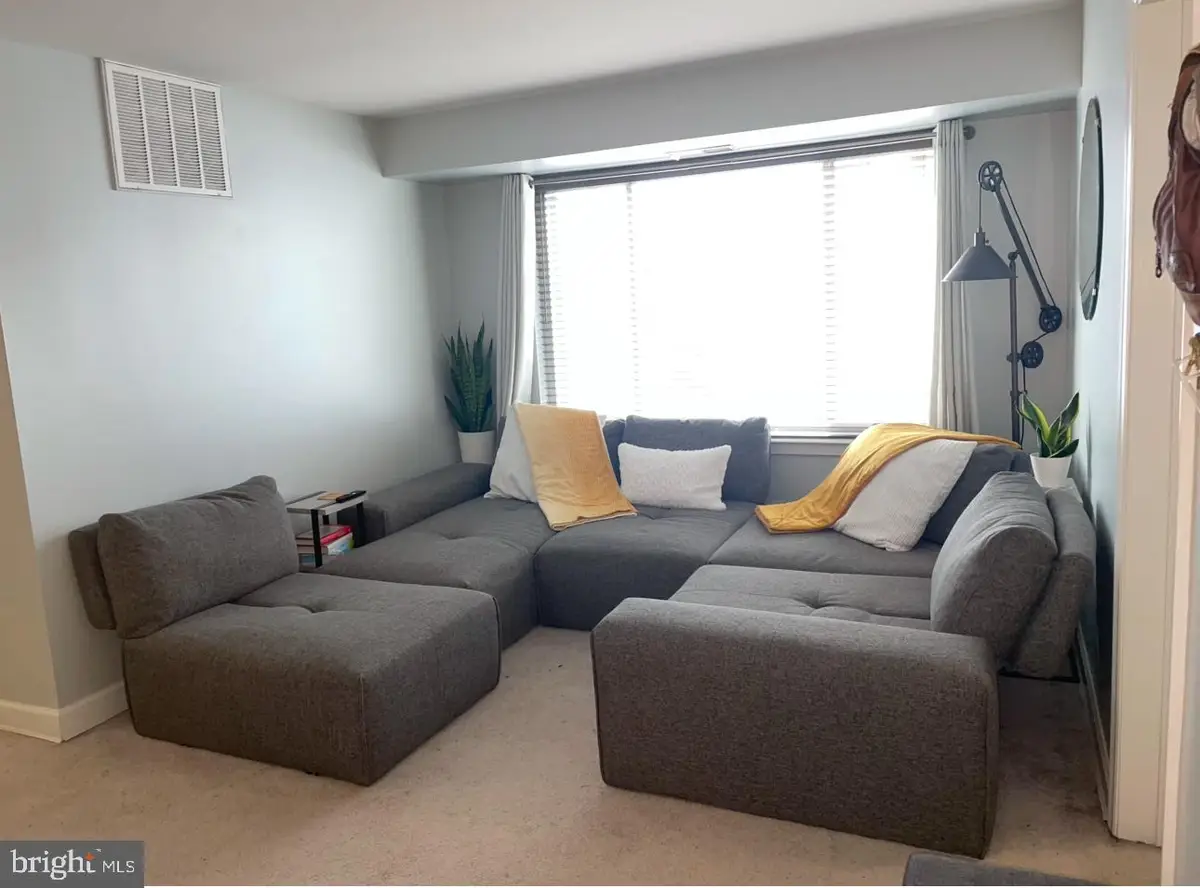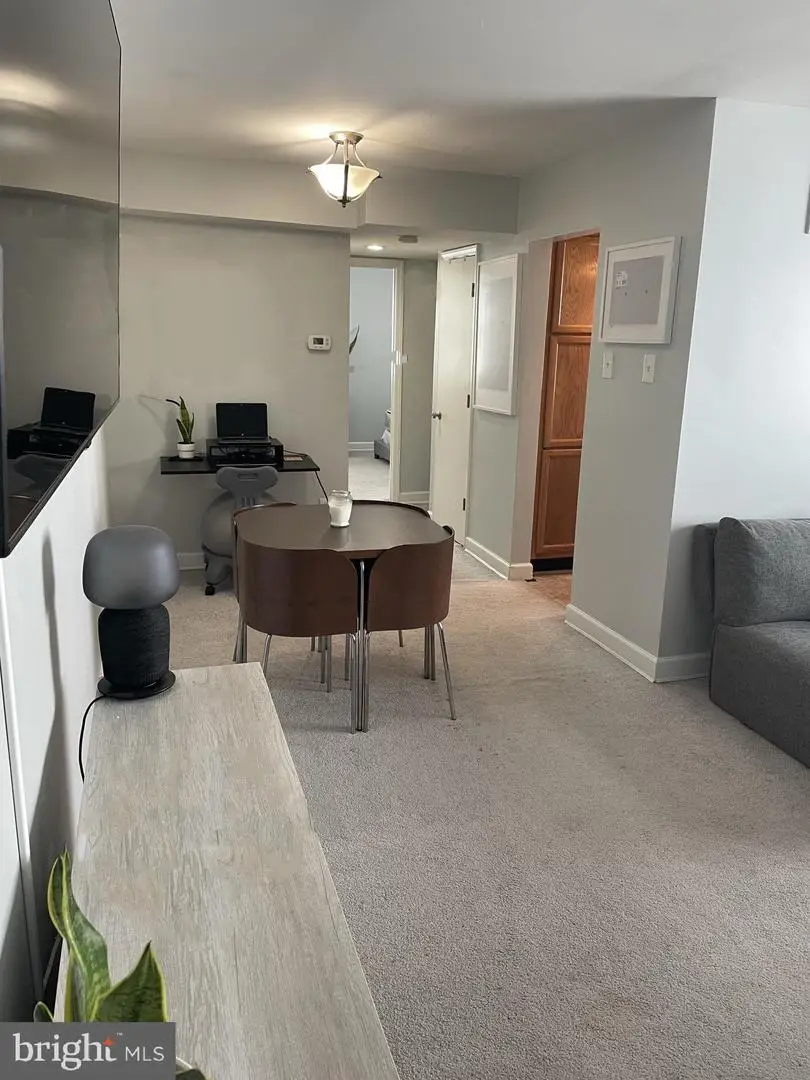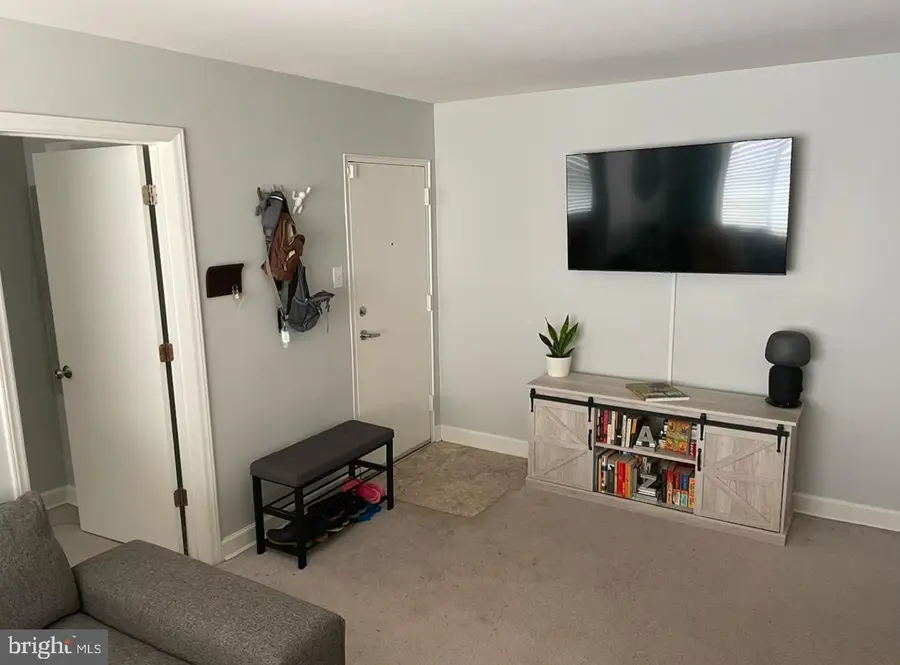742 Brandywine St Se #202, WASHINGTON, DC 20032
Local realty services provided by:Better Homes and Gardens Real Estate Valley Partners



742 Brandywine St Se #202,WASHINGTON, DC 20032
$73,000
- 2 Beds
- 1 Baths
- 643 sq. ft.
- Condominium
- Active
Listed by:shanair johnson
Office:exp realty, llc.
MLS#:DCDC2190348
Source:BRIGHTMLS
Price summary
- Price:$73,000
- Price per sq. ft.:$113.53
About this home
Charming 2-Bedroom Condo in Southeast DC
Welcome to this delightful and move-in-ready 2-bedroom condo located in the heart of Southeast DC! This home offers a spacious living area that seamlessly flows into the dining space, creating a warm and inviting environment.
The building features a secure key-entry system with an intercom, as well as a gated entryway for added peace of mind. Residents enjoy the convenience of an on-site laundry room and dedicated parking—each unit is allocated one of the ten available parking spaces located in the rear of the building.
The low-maintenance lifestyle is enhanced by an HOA that covers water, sewer, trash, and common area upkeep, including landscaping, snow removal, security patrol, and camera monitoring.
Whether you're looking for a cozy home or a great investment opportunity, this condo has everything you need. Don’t miss your chance to own this gem—schedule your showing today!
SHORT SALE! Subject to Bank Approval
Contact an agent
Home facts
- Year built:1953
- Listing Id #:DCDC2190348
- Added:151 day(s) ago
- Updated:August 15, 2025 at 01:53 PM
Rooms and interior
- Bedrooms:2
- Total bathrooms:1
- Full bathrooms:1
- Living area:643 sq. ft.
Heating and cooling
- Cooling:Central A/C
- Heating:90% Forced Air, Natural Gas
Structure and exterior
- Year built:1953
- Building area:643 sq. ft.
Utilities
- Water:Public
- Sewer:Public Sewer
Finances and disclosures
- Price:$73,000
- Price per sq. ft.:$113.53
- Tax amount:$266 (2024)
New listings near 742 Brandywine St Se #202
 $449,900Pending1 beds 1 baths642 sq. ft.
$449,900Pending1 beds 1 baths642 sq. ft.1840 Kalorama Rd Nw #2, WASHINGTON, DC 20009
MLS# DCDC2215640Listed by: MCWILLIAMS/BALLARD INC.- New
 $575,000Active2 beds 2 baths904 sq. ft.
$575,000Active2 beds 2 baths904 sq. ft.1240 4th St Nw #200, WASHINGTON, DC 20001
MLS# DCDC2214758Listed by: COMPASS - Open Sun, 1 to 3pmNew
 $999,000Active6 beds 3 baths3,273 sq. ft.
$999,000Active6 beds 3 baths3,273 sq. ft.4122 16th St Nw, WASHINGTON, DC 20011
MLS# DCDC2215614Listed by: WASHINGTON FINE PROPERTIES, LLC - New
 $374,900Active2 beds 2 baths1,155 sq. ft.
$374,900Active2 beds 2 baths1,155 sq. ft.4201 Cathedral Ave Nw #902w, WASHINGTON, DC 20016
MLS# DCDC2215628Listed by: D.S.A. PROPERTIES & INVESTMENTS LLC - Open Sun, 1 to 3pmNew
 $850,000Active2 beds 3 baths1,500 sq. ft.
$850,000Active2 beds 3 baths1,500 sq. ft.1507 C St Se, WASHINGTON, DC 20003
MLS# DCDC2215630Listed by: KELLER WILLIAMS CAPITAL PROPERTIES - New
 $399,000Active1 beds 1 baths874 sq. ft.
$399,000Active1 beds 1 baths874 sq. ft.1101 3rd St Sw #706, WASHINGTON, DC 20024
MLS# DCDC2214434Listed by: LONG & FOSTER REAL ESTATE, INC. - New
 $690,000Active3 beds 3 baths1,500 sq. ft.
$690,000Active3 beds 3 baths1,500 sq. ft.1711 Newton St Ne, WASHINGTON, DC 20018
MLS# DCDC2214648Listed by: SAMSON PROPERTIES - Open Sat, 12:30 to 2:30pmNew
 $919,990Active4 beds 4 baths2,164 sq. ft.
$919,990Active4 beds 4 baths2,164 sq. ft.4013 13th St Nw, WASHINGTON, DC 20011
MLS# DCDC2215498Listed by: COLDWELL BANKER REALTY - Open Sun, 1 to 3pmNew
 $825,000Active3 beds 3 baths1,507 sq. ft.
$825,000Active3 beds 3 baths1,507 sq. ft.1526 8th St Nw #2, WASHINGTON, DC 20001
MLS# DCDC2215606Listed by: RE/MAX DISTINCTIVE REAL ESTATE, INC. - New
 $499,900Active3 beds 1 baths1,815 sq. ft.
$499,900Active3 beds 1 baths1,815 sq. ft.2639 Myrtle Ave Ne, WASHINGTON, DC 20018
MLS# DCDC2215602Listed by: COMPASS
