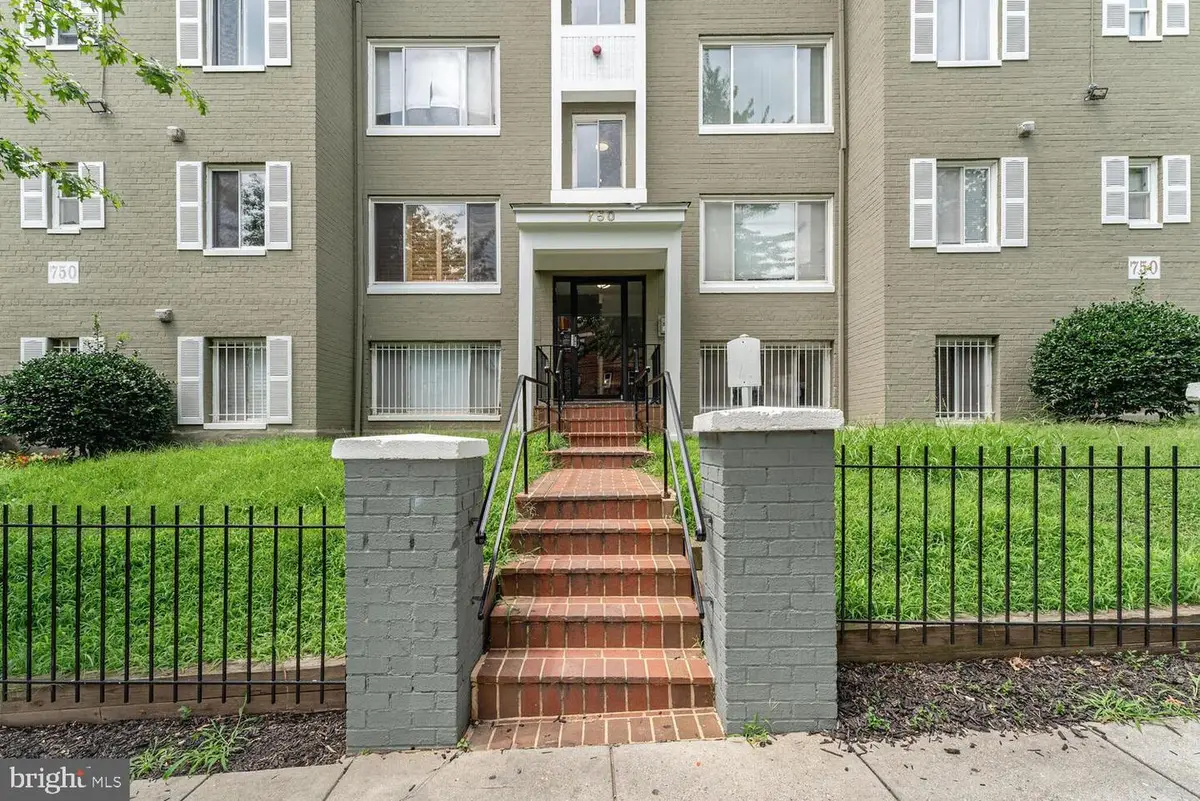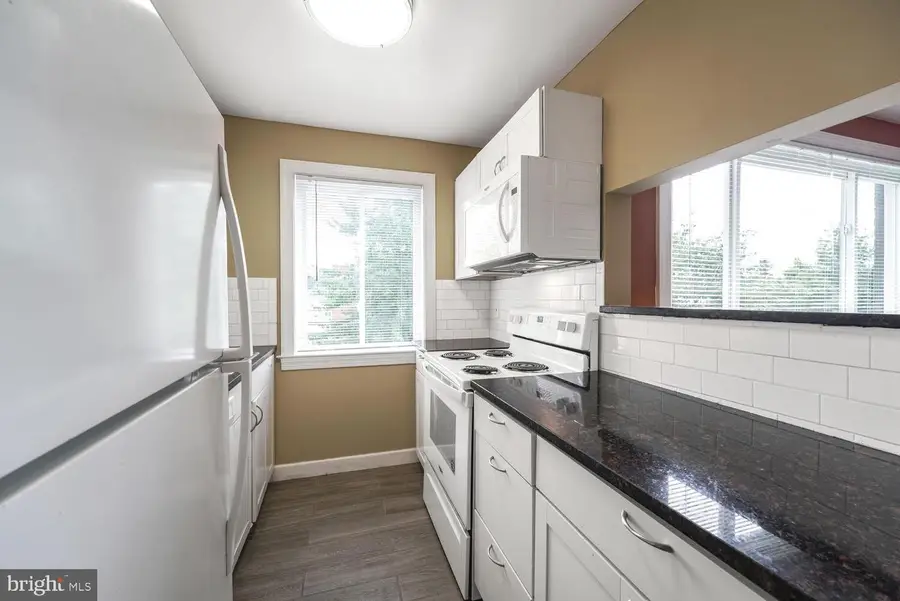750 Barnaby St Se #201, WASHINGTON, DC 20032
Local realty services provided by:Better Homes and Gardens Real Estate Capital Area



Listed by:zandra ava jamison
Office:samson properties
MLS#:DCDC2211438
Source:BRIGHTMLS
Price summary
- Price:$112,000
- Price per sq. ft.:$159.32
About this home
MAKE A BACKUP OFFER. This spectacular home offers the very best and is still available for showings. Your new two-bedroom condo features a well-appointed kitchen with WHITE SHAKER CABINETS, SOLID STONE COUNTERS, a BUILT-IN MICROWAVE, ELECTRIC STOVE, DISHWASHER and DISPOSAL. The contemporary kitchen extends to an OPEN BREAKFAST BAR perfect for intimate dining or casual gatherings with family and friends. Your new home boasts HIGH-END PORCELAIN TILE FLOORING in every room. Designed to look like modern WIDE PLANK HARDWOOD FLOORS, the luxurious stone flooring is a bonus upgrade not found in many homes. Additional upgrades include a WHIRLPOOL LARGE CAPACITY FRONT-LOADING WASHER as well as a SEPARATE FRONT-LOADING DRYER. Your new home also boasts stylish CORDLESS BLINDS, bright energy efficient LED LIGHTING, an ELECTRIC WATER HEATER as well as an ELECTRIC HEATING and COOLING SYSTEM with a PROGRAMMABLE THERMOSTAT. Enjoy, relax and entertain in your luxurious OPEN-LIVING area filled with NATURAL LIGHT. Whether looking for an AFFORDABLE place to call “HOME” or a wise INVESTMENT, this exceptional home is THE BEST. Call today to schedule a private showing.
Contact an agent
Home facts
- Year built:1953
- Listing Id #:DCDC2211438
- Added:24 day(s) ago
- Updated:August 15, 2025 at 07:30 AM
Rooms and interior
- Bedrooms:2
- Total bathrooms:1
- Full bathrooms:1
- Living area:703 sq. ft.
Heating and cooling
- Cooling:Central A/C
- Heating:Electric, Forced Air
Structure and exterior
- Year built:1953
- Building area:703 sq. ft.
Utilities
- Water:Public
- Sewer:Public Sewer
Finances and disclosures
- Price:$112,000
- Price per sq. ft.:$159.32
- Tax amount:$1,117 (2024)
New listings near 750 Barnaby St Se #201
- Open Sun, 1 to 3pmNew
 $999,000Active6 beds 3 baths3,273 sq. ft.
$999,000Active6 beds 3 baths3,273 sq. ft.4122 16th St Nw, WASHINGTON, DC 20011
MLS# DCDC2215614Listed by: WASHINGTON FINE PROPERTIES, LLC - New
 $374,900Active2 beds 2 baths1,155 sq. ft.
$374,900Active2 beds 2 baths1,155 sq. ft.4201 Cathedral Ave Nw #902w, WASHINGTON, DC 20016
MLS# DCDC2215628Listed by: D.S.A. PROPERTIES & INVESTMENTS LLC - New
 $850,000Active2 beds 3 baths1,500 sq. ft.
$850,000Active2 beds 3 baths1,500 sq. ft.1507 C St Se, WASHINGTON, DC 20003
MLS# DCDC2215630Listed by: KELLER WILLIAMS CAPITAL PROPERTIES - New
 $399,000Active1 beds 1 baths874 sq. ft.
$399,000Active1 beds 1 baths874 sq. ft.1101 3rd St Sw #706, WASHINGTON, DC 20024
MLS# DCDC2214434Listed by: LONG & FOSTER REAL ESTATE, INC. - New
 $690,000Active3 beds 3 baths1,500 sq. ft.
$690,000Active3 beds 3 baths1,500 sq. ft.1711 Newton St Ne, WASHINGTON, DC 20018
MLS# DCDC2214648Listed by: SAMSON PROPERTIES - Open Sat, 12:30 to 2:30pmNew
 $919,990Active4 beds 4 baths2,164 sq. ft.
$919,990Active4 beds 4 baths2,164 sq. ft.4013 13th St Nw, WASHINGTON, DC 20011
MLS# DCDC2215498Listed by: COLDWELL BANKER REALTY - Open Sun, 1 to 3pmNew
 $825,000Active3 beds 3 baths1,507 sq. ft.
$825,000Active3 beds 3 baths1,507 sq. ft.1526 8th St Nw #2, WASHINGTON, DC 20001
MLS# DCDC2215606Listed by: RE/MAX DISTINCTIVE REAL ESTATE, INC. - New
 $499,900Active3 beds 1 baths1,815 sq. ft.
$499,900Active3 beds 1 baths1,815 sq. ft.2639 Myrtle Ave Ne, WASHINGTON, DC 20018
MLS# DCDC2215602Listed by: COMPASS - Coming Soon
 $375,000Coming Soon1 beds 1 baths
$375,000Coming Soon1 beds 1 baths1133 13th St Nw #402, WASHINGTON, DC 20005
MLS# DCDC2215576Listed by: BML PROPERTIES REALTY, LLC. - New
 $16,900Active-- beds -- baths
$16,900Active-- beds -- baths3911 Pennsylvania Ave Se #p1, WASHINGTON, DC 20020
MLS# DCDC2206970Listed by: IVAN BROWN REALTY, INC.
