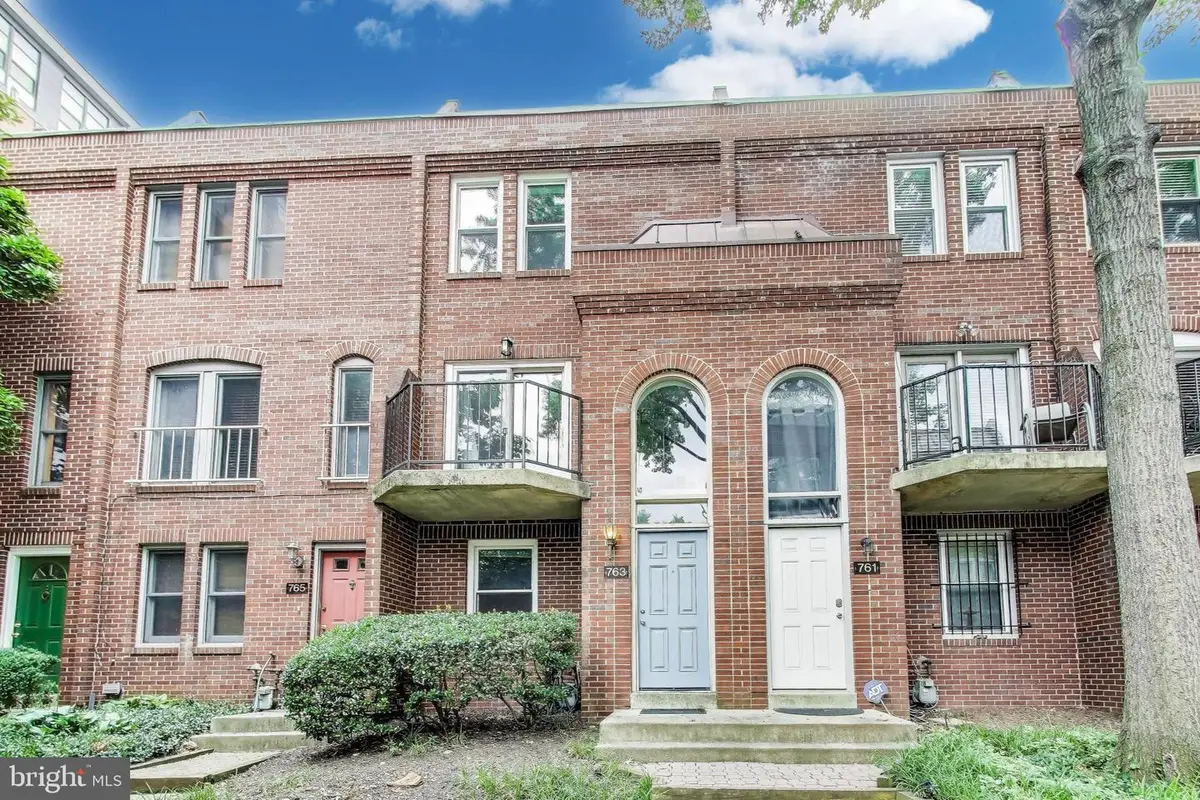763 3rd St Ne, WASHINGTON, DC 20002
Local realty services provided by:Better Homes and Gardens Real Estate Valley Partners



Listed by:james l roy
Office:luxmanor real estate, inc
MLS#:DCDC2205616
Source:BRIGHTMLS
Price summary
- Price:$874,000
- Price per sq. ft.:$656.16
- Monthly HOA dues:$146
About this home
Exceptional townhome in a gated community just steps from Union Station and the U.S. Capitol! This rare find offers an attached garage, additional driveway parking, and unbeatable access to the heart of D.C.
Inside, enjoy hardwood floors throughout and a bright, open-concept main level featuring a sunny living room overlooking the arched window, a dining area, and a sliding glass door that opens to a balcony overlooking the serene courtyard.
The updated kitchen is a chef’s delight, complete with quartz countertops, stainless steel appliances, a stylish tile backsplash, and ample cabinet space. A convenient powder room completes the main level.
Upstairs, the spacious primary suite includes a large closet and a private en-suite bath with a tiled shower. A generously sized second bedroom with extra storage and a beautifully updated hall bath round out this level.
The lower level features a welcoming foyer and a versatile third bedroom—perfect for a home office or guest space—as well as the in-unit laundry and direct access to the garage.
Roof 2020, High-efficiency Marvin windows and patio door 2017!
Ideally located along the vibrant H Street Corridor, known for its dining, entertainment, festivals, and cultural attractions. Steps from Whole Foods, Giant, and endless shopping and dining options—this is city living at its finest!
Contact an agent
Home facts
- Year built:1988
- Listing Id #:DCDC2205616
- Added:63 day(s) ago
- Updated:August 15, 2025 at 07:30 AM
Rooms and interior
- Bedrooms:3
- Total bathrooms:3
- Full bathrooms:2
- Half bathrooms:1
- Living area:1,332 sq. ft.
Heating and cooling
- Cooling:Central A/C
- Heating:Forced Air, Natural Gas
Structure and exterior
- Year built:1988
- Building area:1,332 sq. ft.
- Lot area:0.02 Acres
Schools
- High school:EASTERN
- Middle school:STUART-HOBSON
- Elementary school:LUDLOW-TAYLOR
Utilities
- Water:Public
- Sewer:Public Sewer
Finances and disclosures
- Price:$874,000
- Price per sq. ft.:$656.16
- Tax amount:$7,010 (2024)
New listings near 763 3rd St Ne
- Open Sun, 1 to 3pmNew
 $999,000Active6 beds 3 baths3,273 sq. ft.
$999,000Active6 beds 3 baths3,273 sq. ft.4122 16th St Nw, WASHINGTON, DC 20011
MLS# DCDC2215614Listed by: WASHINGTON FINE PROPERTIES, LLC - New
 $374,900Active2 beds 2 baths1,155 sq. ft.
$374,900Active2 beds 2 baths1,155 sq. ft.4201 Cathedral Ave Nw #902w, WASHINGTON, DC 20016
MLS# DCDC2215628Listed by: D.S.A. PROPERTIES & INVESTMENTS LLC - New
 $850,000Active2 beds 3 baths1,500 sq. ft.
$850,000Active2 beds 3 baths1,500 sq. ft.1507 C St Se, WASHINGTON, DC 20003
MLS# DCDC2215630Listed by: KELLER WILLIAMS CAPITAL PROPERTIES - New
 $399,000Active1 beds 1 baths874 sq. ft.
$399,000Active1 beds 1 baths874 sq. ft.1101 3rd St Sw #706, WASHINGTON, DC 20024
MLS# DCDC2214434Listed by: LONG & FOSTER REAL ESTATE, INC. - New
 $690,000Active3 beds 3 baths1,500 sq. ft.
$690,000Active3 beds 3 baths1,500 sq. ft.1711 Newton St Ne, WASHINGTON, DC 20018
MLS# DCDC2214648Listed by: SAMSON PROPERTIES - Open Sat, 12:30 to 2:30pmNew
 $919,990Active4 beds 4 baths2,164 sq. ft.
$919,990Active4 beds 4 baths2,164 sq. ft.4013 13th St Nw, WASHINGTON, DC 20011
MLS# DCDC2215498Listed by: COLDWELL BANKER REALTY - Open Sun, 1 to 3pmNew
 $825,000Active3 beds 3 baths1,507 sq. ft.
$825,000Active3 beds 3 baths1,507 sq. ft.1526 8th St Nw #2, WASHINGTON, DC 20001
MLS# DCDC2215606Listed by: RE/MAX DISTINCTIVE REAL ESTATE, INC. - New
 $499,900Active3 beds 1 baths1,815 sq. ft.
$499,900Active3 beds 1 baths1,815 sq. ft.2639 Myrtle Ave Ne, WASHINGTON, DC 20018
MLS# DCDC2215602Listed by: COMPASS - Coming Soon
 $375,000Coming Soon1 beds 1 baths
$375,000Coming Soon1 beds 1 baths1133 13th St Nw #402, WASHINGTON, DC 20005
MLS# DCDC2215576Listed by: BML PROPERTIES REALTY, LLC. - New
 $16,900Active-- beds -- baths
$16,900Active-- beds -- baths3911 Pennsylvania Ave Se #p1, WASHINGTON, DC 20020
MLS# DCDC2206970Listed by: IVAN BROWN REALTY, INC.
