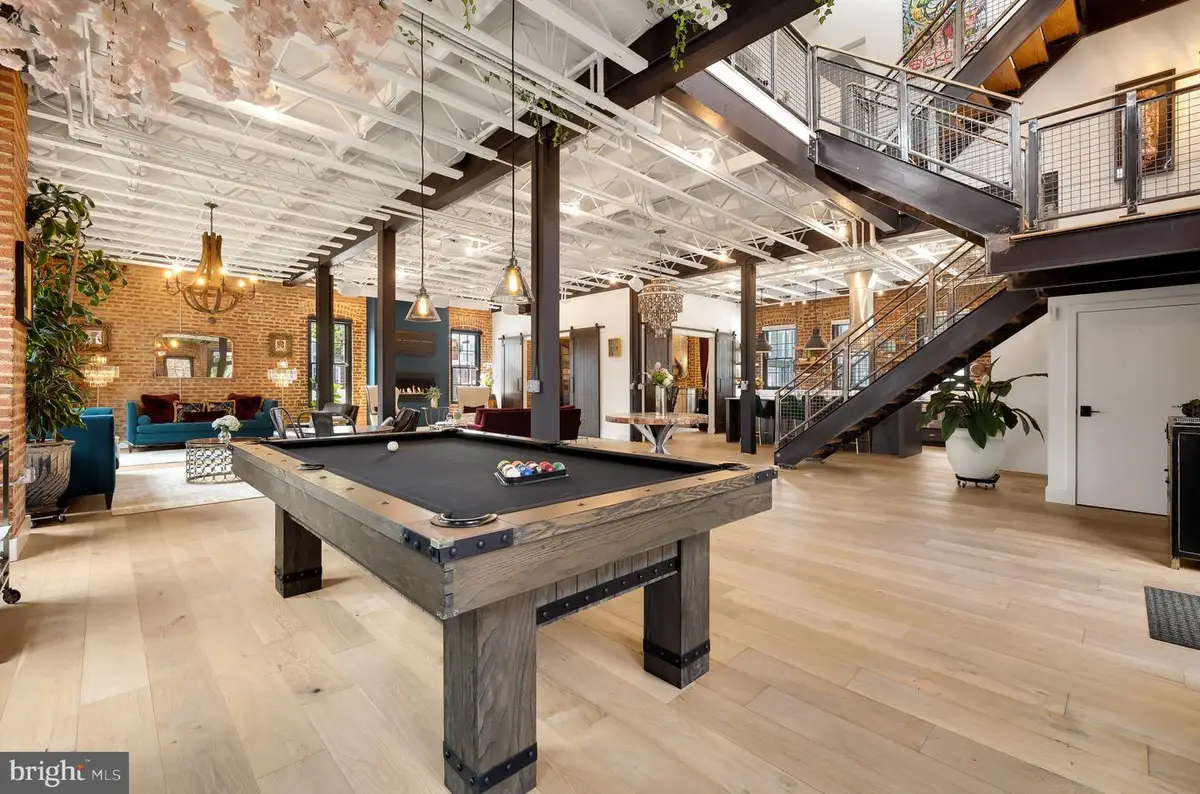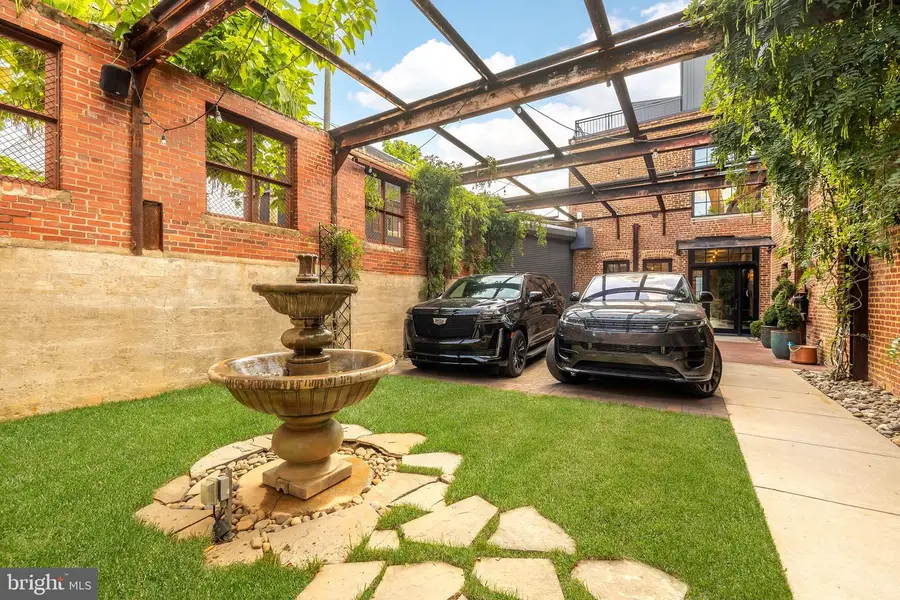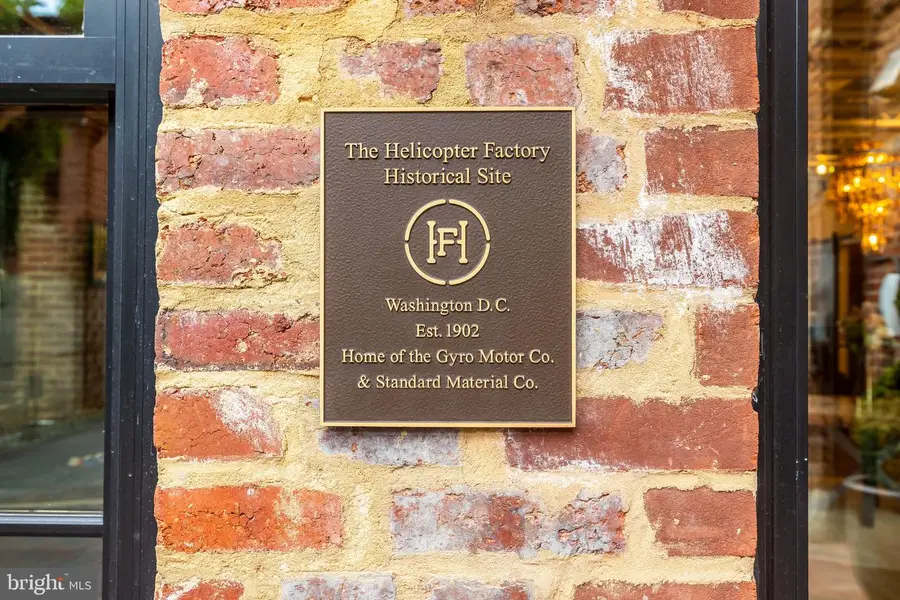774 Girard St Nw #7w, WASHINGTON, DC 20001
Local realty services provided by:Better Homes and Gardens Real Estate Cassidon Realty



774 Girard St Nw #7w,WASHINGTON, DC 20001
$3,250,000
- 3 Beds
- 4 Baths
- 5,077 sq. ft.
- Condominium
- Active
Listed by:daniel m heider
Office:ttr sotheby's international realty
MLS#:DCDC2156248
Source:BRIGHTMLS
Price summary
- Price:$3,250,000
- Price per sq. ft.:$640.14
About this home
The Helicopter Factory embodies avant-garde luxury urban living, a stunning transformation of an industrial warehouse once home to visionary inventor Emile Berliner in the early 20th century. Originally a workshop for lightweight helicopter engines, this historic structure now houses an exclusive collection of luxury loft residences, with Unit #7W standing as the pinnacle of this reimagined space.
Spanning an impressive 5,077 square feet, Unit #7W masterfully integrates original rustic elements with refined contemporary luxuries. Spectacular exposed support beams and rich red brick walls define the open-concept main level, maintaining the building’s commercial heritage while evoking a warm, inviting ambiance. Open sightlines and soaring ceilings create an undeniable sense of grandeur, complemented by wide plank flooring and quadruple-hinged doors that speak to the residence’s exceptional quality.
The expansive main living area is thoughtfully divided into intimate niches, including a billiards space, a media room with a retractable projector screen, and a cozy sitting area. Reclaimed wooden barn doors introduce the embassy-sized formal dining room, ideal for sophisticated private gatherings. The chef’s kitchen, set against an exposed brick wall with open shelving, features a large marble center island with integrated seating, a commercial-grade Viking range, and a heavy-duty hood vent. A comprehensive suite of stainless steel appliances and a farmhouse sink complete this culinary haven.
The exposed wood and metal staircase, a functional work of art, is bathed in natural light from a large picture window and highlighted by a striking Restoration Hardware chandelier—one of many designer fixtures throughout the home. The upper-level landing offers a welcoming living area, leading to the primary suite through double doors. This luxurious retreat includes a private sitting area with a linear fireplace, a marble bath with dual vanities and a freestanding tub, and a spacious dressing room with a built-in island. A generously proportioned secondary suite with its own walk-in closet, along with two additional bedrooms, a hall bath, and laundry facilities, complete the upper level.
The penthouse level is designed for both relaxation and entertainment. An extensive marble wet bar with a built-in drinks fridge and an ethereal fitness studio framed by two walls of glass create a versatile space. Stackable doors open onto the wraparound rooftop patio, offering breathtaking views and ample room for multiple seating areas and al fresco dining. A private automatic roll-up door reveals a stylish, secure carport with two parking spaces—an exceptional luxury in the city.
Perfectly situated near public transit, trendy cafes, shopping, and entertainment, Unit #7W at The Helicopter Factory offers a refreshing take on luxury urban living without compromise.
Contact an agent
Home facts
- Year built:1900
- Listing Id #:DCDC2156248
- Added:344 day(s) ago
- Updated:August 15, 2025 at 01:53 PM
Rooms and interior
- Bedrooms:3
- Total bathrooms:4
- Full bathrooms:3
- Half bathrooms:1
- Living area:5,077 sq. ft.
Heating and cooling
- Cooling:Central A/C
- Heating:Forced Air, Natural Gas
Structure and exterior
- Year built:1900
- Building area:5,077 sq. ft.
Utilities
- Water:Public
- Sewer:Public Sewer
Finances and disclosures
- Price:$3,250,000
- Price per sq. ft.:$640.14
- Tax amount:$21,762 (2024)
New listings near 774 Girard St Nw #7w
 $449,900Pending1 beds 1 baths642 sq. ft.
$449,900Pending1 beds 1 baths642 sq. ft.1840 Kalorama Rd Nw #2, WASHINGTON, DC 20009
MLS# DCDC2215640Listed by: MCWILLIAMS/BALLARD INC.- New
 $575,000Active2 beds 2 baths904 sq. ft.
$575,000Active2 beds 2 baths904 sq. ft.1240 4th St Nw #200, WASHINGTON, DC 20001
MLS# DCDC2214758Listed by: COMPASS - Open Sun, 1 to 3pmNew
 $999,000Active6 beds 3 baths3,273 sq. ft.
$999,000Active6 beds 3 baths3,273 sq. ft.4122 16th St Nw, WASHINGTON, DC 20011
MLS# DCDC2215614Listed by: WASHINGTON FINE PROPERTIES, LLC - New
 $374,900Active2 beds 2 baths1,155 sq. ft.
$374,900Active2 beds 2 baths1,155 sq. ft.4201 Cathedral Ave Nw #902w, WASHINGTON, DC 20016
MLS# DCDC2215628Listed by: D.S.A. PROPERTIES & INVESTMENTS LLC - Open Sun, 1 to 3pmNew
 $850,000Active2 beds 3 baths1,500 sq. ft.
$850,000Active2 beds 3 baths1,500 sq. ft.1507 C St Se, WASHINGTON, DC 20003
MLS# DCDC2215630Listed by: KELLER WILLIAMS CAPITAL PROPERTIES - New
 $399,000Active1 beds 1 baths874 sq. ft.
$399,000Active1 beds 1 baths874 sq. ft.1101 3rd St Sw #706, WASHINGTON, DC 20024
MLS# DCDC2214434Listed by: LONG & FOSTER REAL ESTATE, INC. - New
 $690,000Active3 beds 3 baths1,500 sq. ft.
$690,000Active3 beds 3 baths1,500 sq. ft.1711 Newton St Ne, WASHINGTON, DC 20018
MLS# DCDC2214648Listed by: SAMSON PROPERTIES - Open Sat, 12:30 to 2:30pmNew
 $919,990Active4 beds 4 baths2,164 sq. ft.
$919,990Active4 beds 4 baths2,164 sq. ft.4013 13th St Nw, WASHINGTON, DC 20011
MLS# DCDC2215498Listed by: COLDWELL BANKER REALTY - Open Sun, 1 to 3pmNew
 $825,000Active3 beds 3 baths1,507 sq. ft.
$825,000Active3 beds 3 baths1,507 sq. ft.1526 8th St Nw #2, WASHINGTON, DC 20001
MLS# DCDC2215606Listed by: RE/MAX DISTINCTIVE REAL ESTATE, INC. - New
 $499,900Active3 beds 1 baths1,815 sq. ft.
$499,900Active3 beds 1 baths1,815 sq. ft.2639 Myrtle Ave Ne, WASHINGTON, DC 20018
MLS# DCDC2215602Listed by: COMPASS
