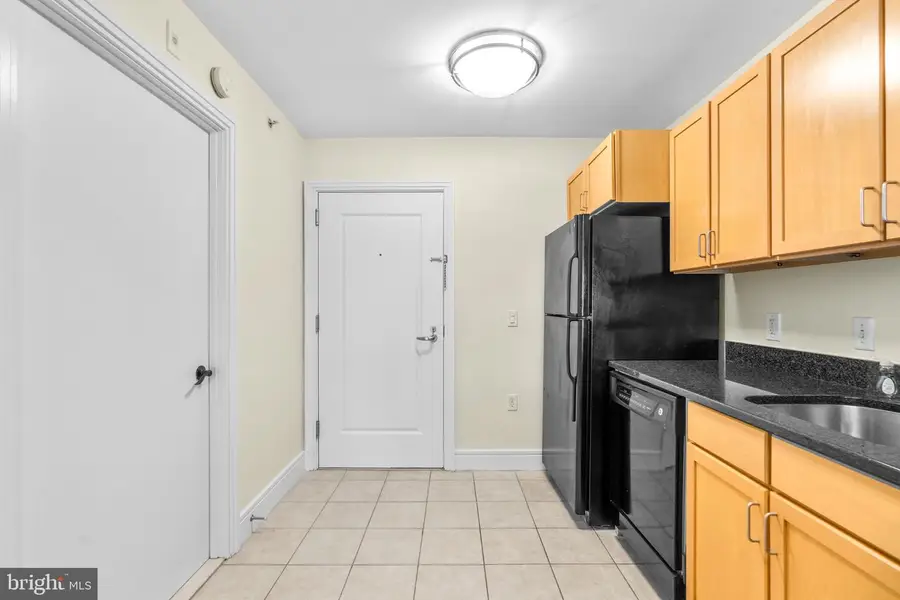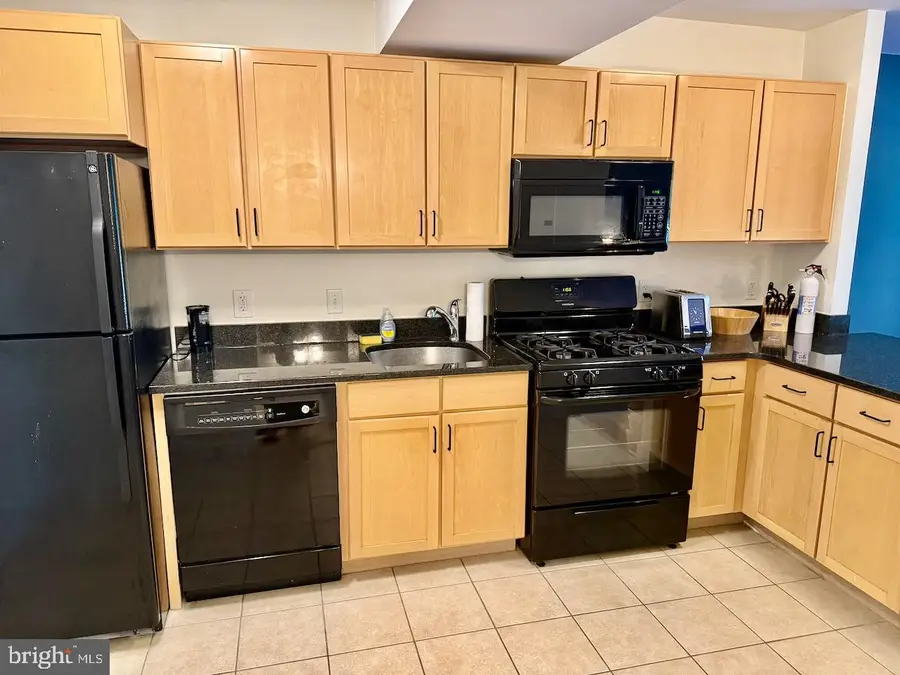800 4th St Sw #n123, WASHINGTON, DC 20024
Local realty services provided by:Better Homes and Gardens Real Estate Valley Partners



800 4th St Sw #n123,WASHINGTON, DC 20024
$195,000
- - Beds
- 1 Baths
- 447 sq. ft.
- Condominium
- Active
Listed by:sven m skarie
Office:real broker, llc. - annapolis
MLS#:DCDC2214398
Source:BRIGHTMLS
Price summary
- Price:$195,000
- Price per sq. ft.:$436.24
About this home
Step into this beautifully updated, move-in-ready studio condo, freshly painted and filled with natural light thanks to a full floor-to-ceiling wall of windows. Enjoy your morning coffee on your private patio, or whip up a quick bite in the modern kitchen featuring granite countertops, a gas stove, and a convenient breakfast bar—perfect as a casual dining space or a cozy eating nook.This smart layout offers a spacious flex area ideal for a bed, seating, and TV setup, plus a generously sized closet for all your storage needs. Condo fee includes all utilities.
The building offers resort-style amenities including:
🏋️♀️ A fully equipped gym with modern machines
🏊 An outdoor pool for relaxing summer days
🛎️ 24-hour front desk with package handling
💼 A business center and community lounge—perfect for work or entertaining
Located in a highly walkable area near multiple metro stations and public transit options, this condo combines style, comfort, and unbeatable convenience.
Recently updated HVAC (May 2025) to provide year round comfort and efficiency.
Contact an agent
Home facts
- Year built:1959
- Listing Id #:DCDC2214398
- Added:8 day(s) ago
- Updated:August 15, 2025 at 01:42 PM
Rooms and interior
- Total bathrooms:1
- Full bathrooms:1
- Living area:447 sq. ft.
Heating and cooling
- Cooling:Wall Unit
- Heating:Electric, Wall Unit
Structure and exterior
- Year built:1959
- Building area:447 sq. ft.
Utilities
- Water:Public
- Sewer:Public Sewer
Finances and disclosures
- Price:$195,000
- Price per sq. ft.:$436.24
- Tax amount:$1,809 (2025)
New listings near 800 4th St Sw #n123
 $449,900Pending1 beds 1 baths642 sq. ft.
$449,900Pending1 beds 1 baths642 sq. ft.1840 Kalorama Rd Nw #2, WASHINGTON, DC 20009
MLS# DCDC2215640Listed by: MCWILLIAMS/BALLARD INC.- New
 $575,000Active2 beds 2 baths904 sq. ft.
$575,000Active2 beds 2 baths904 sq. ft.1240 4th St Nw #200, WASHINGTON, DC 20001
MLS# DCDC2214758Listed by: COMPASS - Open Sun, 1 to 3pmNew
 $999,000Active6 beds 3 baths3,273 sq. ft.
$999,000Active6 beds 3 baths3,273 sq. ft.4122 16th St Nw, WASHINGTON, DC 20011
MLS# DCDC2215614Listed by: WASHINGTON FINE PROPERTIES, LLC - New
 $374,900Active2 beds 2 baths1,155 sq. ft.
$374,900Active2 beds 2 baths1,155 sq. ft.4201 Cathedral Ave Nw #902w, WASHINGTON, DC 20016
MLS# DCDC2215628Listed by: D.S.A. PROPERTIES & INVESTMENTS LLC - Open Sun, 1 to 3pmNew
 $850,000Active2 beds 3 baths1,500 sq. ft.
$850,000Active2 beds 3 baths1,500 sq. ft.1507 C St Se, WASHINGTON, DC 20003
MLS# DCDC2215630Listed by: KELLER WILLIAMS CAPITAL PROPERTIES - New
 $399,000Active1 beds 1 baths874 sq. ft.
$399,000Active1 beds 1 baths874 sq. ft.1101 3rd St Sw #706, WASHINGTON, DC 20024
MLS# DCDC2214434Listed by: LONG & FOSTER REAL ESTATE, INC. - New
 $690,000Active3 beds 3 baths1,500 sq. ft.
$690,000Active3 beds 3 baths1,500 sq. ft.1711 Newton St Ne, WASHINGTON, DC 20018
MLS# DCDC2214648Listed by: SAMSON PROPERTIES - Open Sat, 12:30 to 2:30pmNew
 $919,990Active4 beds 4 baths2,164 sq. ft.
$919,990Active4 beds 4 baths2,164 sq. ft.4013 13th St Nw, WASHINGTON, DC 20011
MLS# DCDC2215498Listed by: COLDWELL BANKER REALTY - Open Sun, 1 to 3pmNew
 $825,000Active3 beds 3 baths1,507 sq. ft.
$825,000Active3 beds 3 baths1,507 sq. ft.1526 8th St Nw #2, WASHINGTON, DC 20001
MLS# DCDC2215606Listed by: RE/MAX DISTINCTIVE REAL ESTATE, INC. - New
 $499,900Active3 beds 1 baths1,815 sq. ft.
$499,900Active3 beds 1 baths1,815 sq. ft.2639 Myrtle Ave Ne, WASHINGTON, DC 20018
MLS# DCDC2215602Listed by: COMPASS
