801 Pennsylvania Ave Nw #1218, WASHINGTON, DC 20003
Local realty services provided by:Better Homes and Gardens Real Estate GSA Realty
801 Pennsylvania Ave Nw #1218,WASHINGTON, DC 20003
$2,600,000
- 2 Beds
- 3 Baths
- 2,182 sq. ft.
- Condominium
- Active
Listed by:michael w rankin
Office:ttr sotheby's international realty
MLS#:DCDC2217592
Source:BRIGHTMLS
Price summary
- Price:$2,600,000
- Price per sq. ft.:$1,191.57
About this home
This exquisitely renovated offering, comprised of several combined units at The Residences at Market Square, has breathtaking views of the U.S. Capitol, the National Archives, and Pennsylvania Avenue. The spacious residence, located on an upper floor of this sought-after building with its beautiful neoclassical façade, is among the city’s most prestigious addresses. Bathed in dazzling natural light, the home offers sweeping, unobstructed vistas, generous rooms, and an open floor plan. Inside, Residence 1218 unveils a thoughtful interior—the result of a collaborative vision brought to life by Buch Construction, Hickok Cole Architects, and Peterman Designs. The floor plan has been elevated with premium upgrades, finishes, and materials. The entry begins with a striking wooden rotunda, accented with tray ceilings and recessed lighting, setting the tone for the sophisticated interiors. The expansive living room, wrapped in floor-to-ceiling windows, flows seamlessly into the dining room, where access to the wraparound terrace frames dramatic panoramic views. The gourmet kitchen is appointed with stainless steel appliances, custom cabinetry, and generous prep spaces. The primary suite is a serene retreat, featuring floor-to-ceiling windows, a spa-inspired bathroom with dual vanities, a frameless glass shower, and an oversized soaking tub. A custom walk-in closet with refined wood-paneled doors and extensive built-ins provides both function and luxury. The residence also offers a flexible second bedroom, study, or den with sliding wood doors for privacy, and an adjoining marble-accented full bathroom. Multiple storage closets and a powder room are also included. A dedicated bar and kitchenette elevate the home’s entertaining experience, with bespoke shelving, glass display storage, and marble countertops that open to the living spaces. Additional highlights include automated shades, curated shelving throughout, and a wraparound terrace—perfect for private enjoyment or hosting with the city’s most iconic backdrop. The Residences at Market Square offers an unparalleled suite of amenities, thoughtfully designed to complement a refined urban lifestyle. Residents enjoy the convenience of a 24-hour concierge, fitness center, and dedicated storage units, as well as an expansive rooftop terrace with a swimming pool, outdoor grilling area, and sweeping 360-degree views of the Washington Monument, U.S. Capitol, National Archives, and U.S. Navy Memorial. Ideally situated just steps from the Archives/Penn Quarter Metro station—and surrounded by Washington’s premier cultural institutions, fine dining, world-class shopping, and acclaimed theaters—this distinguished residence epitomizes sophisticated city living.
Contact an agent
Home facts
- Year built:1990
- Listing ID #:DCDC2217592
- Added:1 day(s) ago
- Updated:August 29, 2025 at 07:44 PM
Rooms and interior
- Bedrooms:2
- Total bathrooms:3
- Full bathrooms:2
- Half bathrooms:1
- Living area:2,182 sq. ft.
Heating and cooling
- Cooling:Heat Pump(s)
- Heating:Electric, Heat Pump(s)
Structure and exterior
- Year built:1990
- Building area:2,182 sq. ft.
Utilities
- Water:Public
- Sewer:Public Sewer
Finances and disclosures
- Price:$2,600,000
- Price per sq. ft.:$1,191.57
- Tax amount:$17,474 (2024)
New listings near 801 Pennsylvania Ave Nw #1218
- New
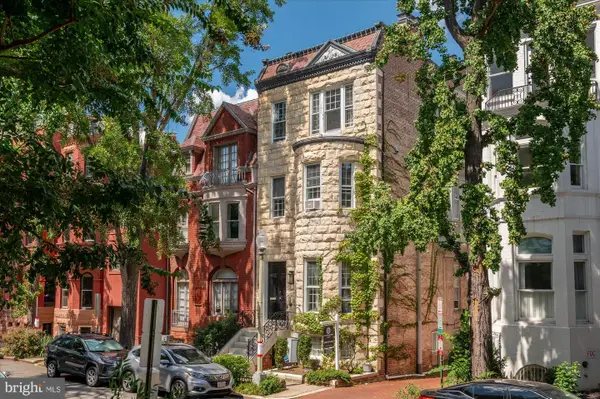 $1,150,000Active2 beds 2 baths1,200 sq. ft.
$1,150,000Active2 beds 2 baths1,200 sq. ft.2025 Hillyer Pl Nw #4, WASHINGTON, DC 20009
MLS# DCDC2217596Listed by: COLDWELL BANKER REALTY - WASHINGTON - New
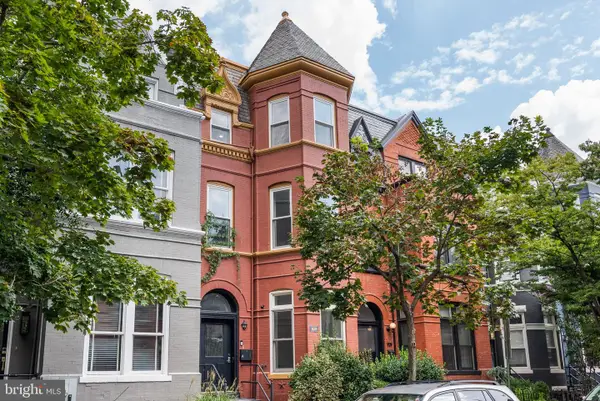 $1,850,000Active7 beds 4 baths3,400 sq. ft.
$1,850,000Active7 beds 4 baths3,400 sq. ft.931 Westminster St Nw, WASHINGTON, DC 20001
MLS# DCDC2218258Listed by: FAIRFAX REALTY - Coming Soon
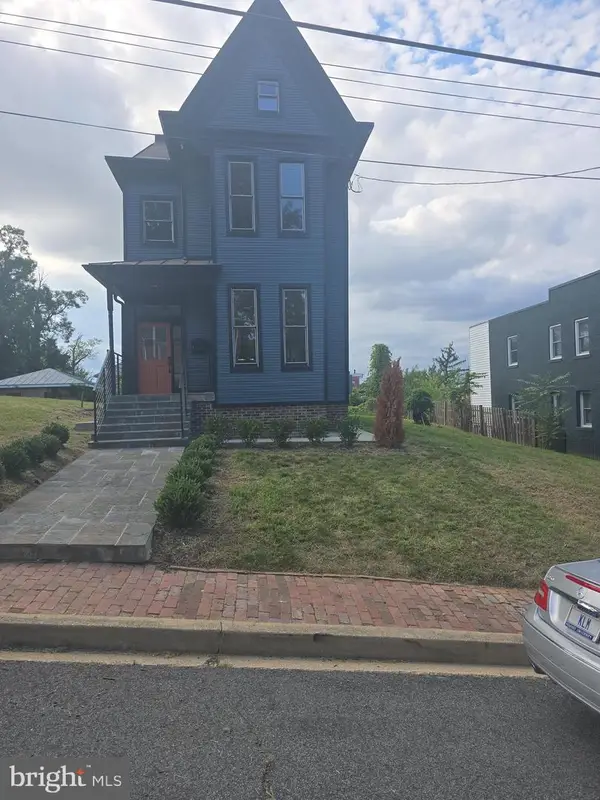 $849,000Coming Soon4 beds 5 baths
$849,000Coming Soon4 beds 5 baths2331 High St Se High St Se, WASHINGTON, DC 20020
MLS# DCDC2198806Listed by: KL ASSOCIATES, INC. - Coming Soon
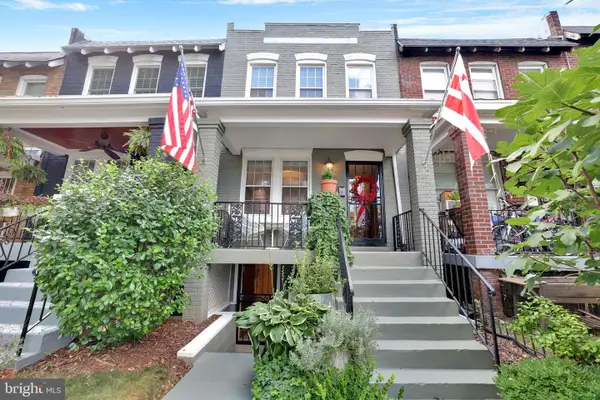 $724,999Coming Soon3 beds 3 baths
$724,999Coming Soon3 beds 3 baths534 24th St Ne, WASHINGTON, DC 20002
MLS# DCDC2215196Listed by: KELLER WILLIAMS CAPITAL PROPERTIES - New
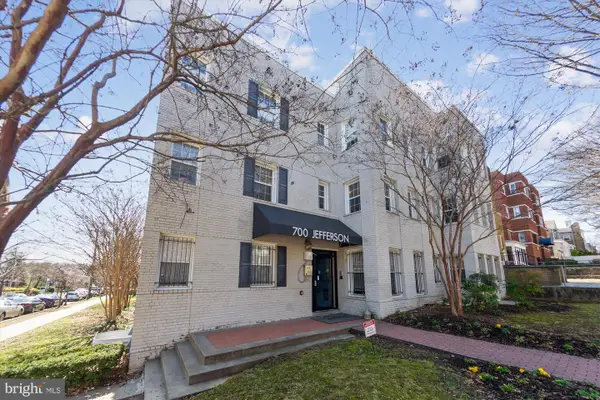 $220,000Active1 beds 1 baths553 sq. ft.
$220,000Active1 beds 1 baths553 sq. ft.700 Jefferson St Nw #201, WASHINGTON, DC 20011
MLS# DCDC2213750Listed by: COMPASS - New
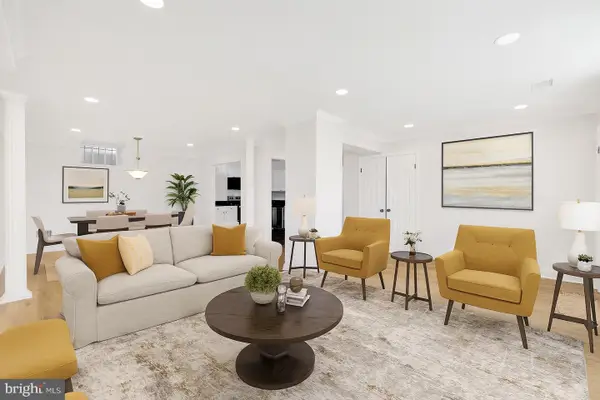 $289,900Active3 beds 2 baths1,493 sq. ft.
$289,900Active3 beds 2 baths1,493 sq. ft.3821 W St Se #a, WASHINGTON, DC 20020
MLS# DCDC2217304Listed by: COMPASS - Coming Soon
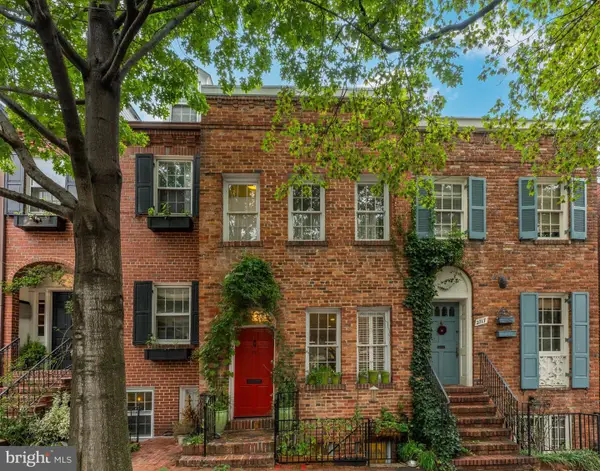 $1,395,000Coming Soon2 beds 3 baths
$1,395,000Coming Soon2 beds 3 baths2719 O St Nw, WASHINGTON, DC 20007
MLS# DCDC2214124Listed by: WASHINGTON FINE PROPERTIES, LLC - Coming Soon
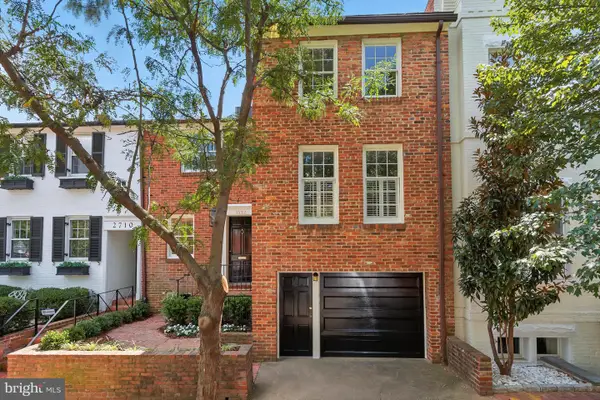 $2,495,000Coming Soon4 beds 3 baths
$2,495,000Coming Soon4 beds 3 baths2712 O St Nw, WASHINGTON, DC 20007
MLS# DCDC2216046Listed by: WASHINGTON FINE PROPERTIES, LLC - New
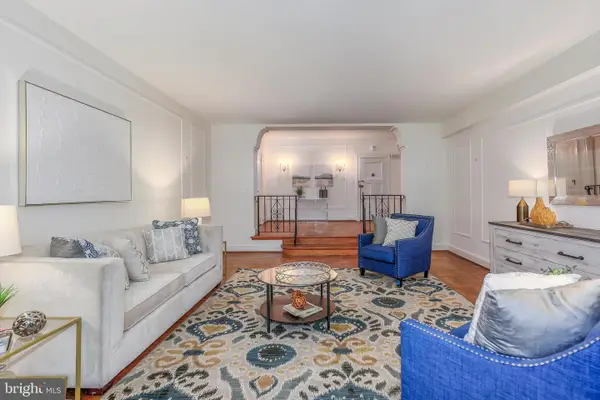 $589,000Active3 beds 3 baths2,500 sq. ft.
$589,000Active3 beds 3 baths2,500 sq. ft.4000 Cathedral Ave Nw #144/145-b, WASHINGTON, DC 20016
MLS# DCDC2217466Listed by: LONG & FOSTER REAL ESTATE, INC. - New
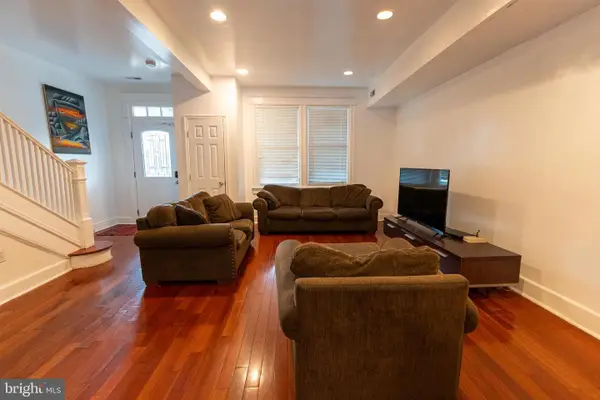 $800,000Active4 beds 4 baths2,180 sq. ft.
$800,000Active4 beds 4 baths2,180 sq. ft.4705 8th St Nw, WASHINGTON, DC 20011
MLS# DCDC2215414Listed by: EXIT KEYS REALTY
