3821 W St Se #a, Washington, DC 20020
Local realty services provided by:Better Homes and Gardens Real Estate Cassidon Realty
3821 W St Se #a,Washington, DC 20020
$269,000
- 3 Beds
- 2 Baths
- 1,493 sq. ft.
- Condominium
- Pending
Listed by:phoenix e wright
Office:compass
MLS#:DCDC2217304
Source:BRIGHTMLS
Price summary
- Price:$269,000
- Price per sq. ft.:$180.17
About this home
Welcome to your beautifully updated home in the heart of Fairfax Village. This spacious 3-bedroom, 2-bathroom condo offers 1,493 square feet of living space with an open floor plan that’s filled with natural light from windows on every side. The main living area flows seamlessly into the dining space and kitchen, which has been refreshed with brand new appliances and stylish finishes, making it perfect for both daily living and entertaining. Both bathrooms have been thoughtfully updated, including a primary ensuite that offers added comfort and privacy.
Step outside and enjoy a private patio and front yard, rare outdoor features that create an inviting retreat right at home. The solid brick exterior adds timeless charm, while inside everything has been modernized for today’s lifestyle.
Situated in the welcoming Fairfax Village neighborhood, this residence provides easy access to The Shops at Park Village with Giant grocery store, dining options, and everyday conveniences just minutes away. Nearby Anacostia Park offers trails, riverfront green space, a golf course, and recreation, while local gems like the Anacostia Arts Center, Cedar Hill, and THEARC bring culture, arts, and community programming to your doorstep. With its blend of modern updates, classic character, and a location close to parks, shopping, and dining, this home truly has it all.
Contact an agent
Home facts
- Year built:1940
- Listing ID #:DCDC2217304
- Added:50 day(s) ago
- Updated:October 19, 2025 at 07:35 AM
Rooms and interior
- Bedrooms:3
- Total bathrooms:2
- Full bathrooms:2
- Living area:1,493 sq. ft.
Heating and cooling
- Cooling:Central A/C
- Heating:Electric, Forced Air
Structure and exterior
- Year built:1940
- Building area:1,493 sq. ft.
Utilities
- Water:Public
- Sewer:Public Sewer
Finances and disclosures
- Price:$269,000
- Price per sq. ft.:$180.17
- Tax amount:$346 (2024)
New listings near 3821 W St Se #a
- Coming Soon
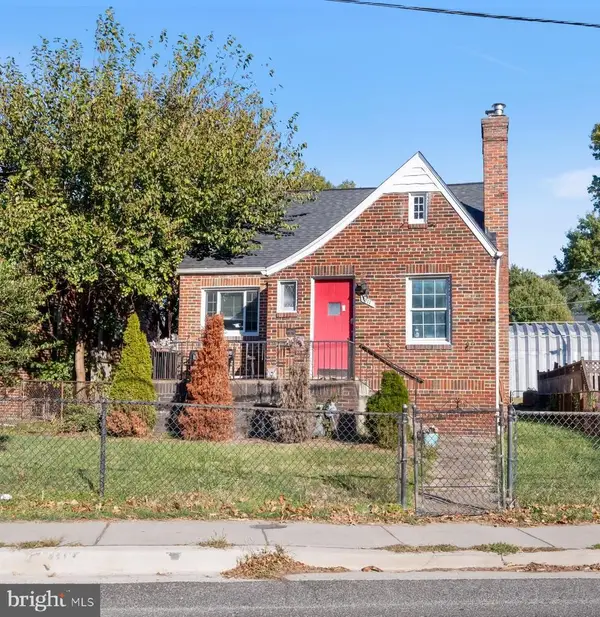 $545,000Coming Soon4 beds 4 baths
$545,000Coming Soon4 beds 4 baths5511 Blair Rd Ne, WASHINGTON, DC 20011
MLS# DCDC2227662Listed by: CENTURY 21 REDWOOD REALTY 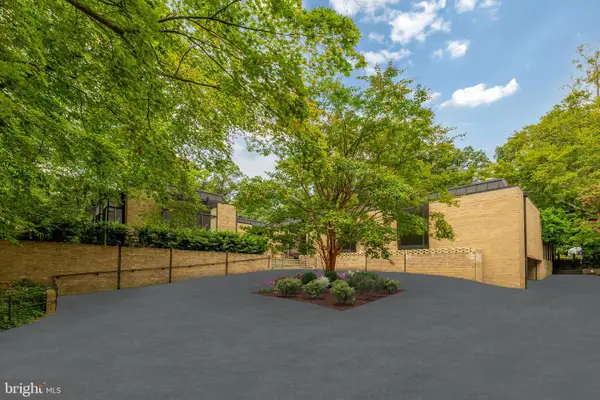 $4,500,000Pending5 beds 7 baths4,934 sq. ft.
$4,500,000Pending5 beds 7 baths4,934 sq. ft.3003 Audubon Ter Nw, WASHINGTON, DC 20008
MLS# DCDC2227842Listed by: TTR SOTHEBY'S INTERNATIONAL REALTY- New
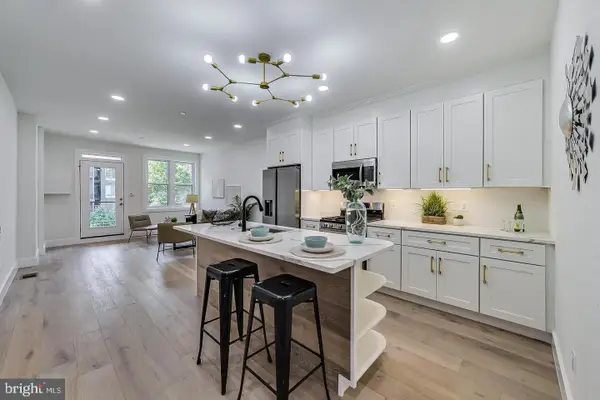 $699,000Active3 beds 4 baths1,354 sq. ft.
$699,000Active3 beds 4 baths1,354 sq. ft.1626 Ne K St Ne #a, WASHINGTON, DC 20002
MLS# DCDC2224860Listed by: LONG & FOSTER REAL ESTATE, INC. - Coming Soon
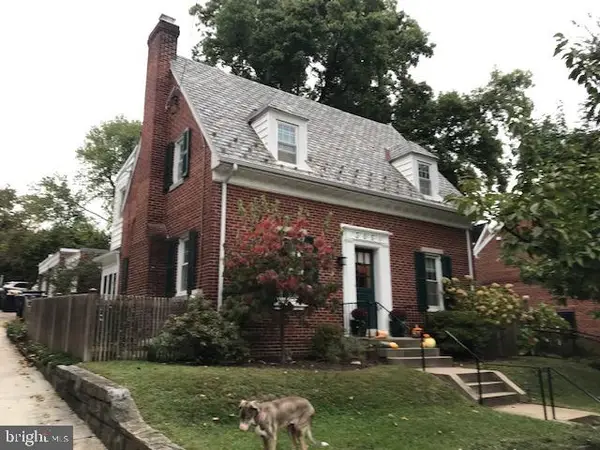 $1,174,900Coming Soon3 beds 3 baths
$1,174,900Coming Soon3 beds 3 baths3051 Legation St Nw, WASHINGTON, DC 20015
MLS# DCDC2227894Listed by: CORCORAN MCENEARNEY - Open Sun, 1 to 3pmNew
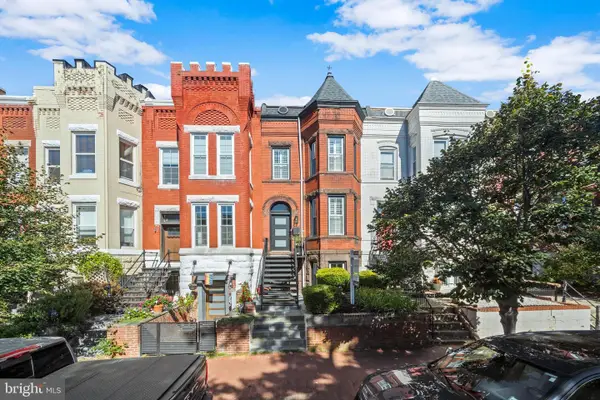 $1,050,000Active2 beds 3 baths1,892 sq. ft.
$1,050,000Active2 beds 3 baths1,892 sq. ft.41 R St Nw, WASHINGTON, DC 20001
MLS# DCDC2227996Listed by: COMPASS - New
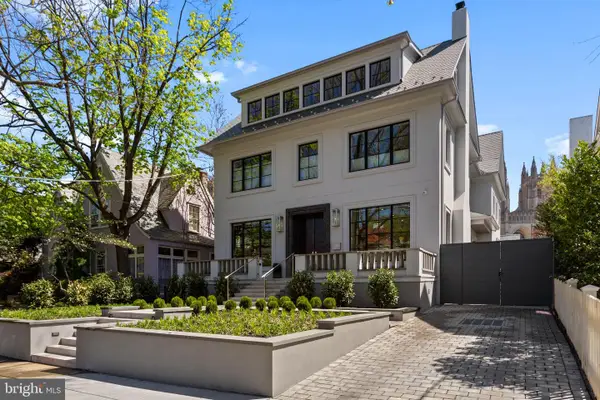 $6,995,000Active8 beds 10 baths10,212 sq. ft.
$6,995,000Active8 beds 10 baths10,212 sq. ft.3119 38th St Nw, WASHINGTON, DC 20016
MLS# DCDC2228030Listed by: CAPITAL RESIDENTIAL PROPERTIES - New
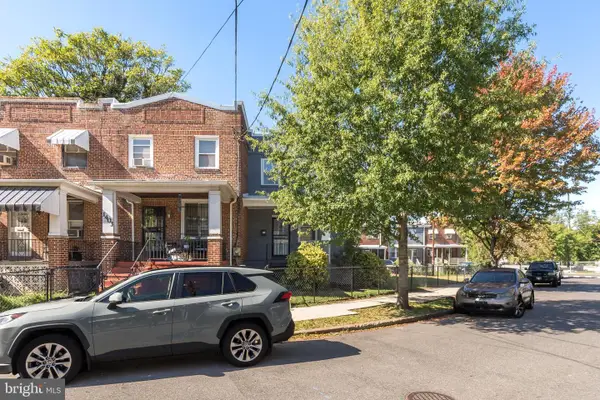 $479,000Active4 beds 3 baths1,728 sq. ft.
$479,000Active4 beds 3 baths1,728 sq. ft.1401 18th Pl Se, WASHINGTON, DC 20020
MLS# DCDC2228034Listed by: NETREALTYNOW.COM, LLC - New
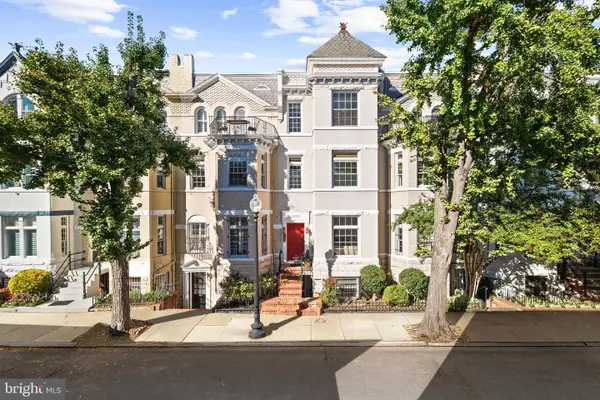 $1,175,000Active3 beds 2 baths1,529 sq. ft.
$1,175,000Active3 beds 2 baths1,529 sq. ft.1823 Riggs Pl Nw #2, WASHINGTON, DC 20009
MLS# DCDC2224258Listed by: SERHANT - New
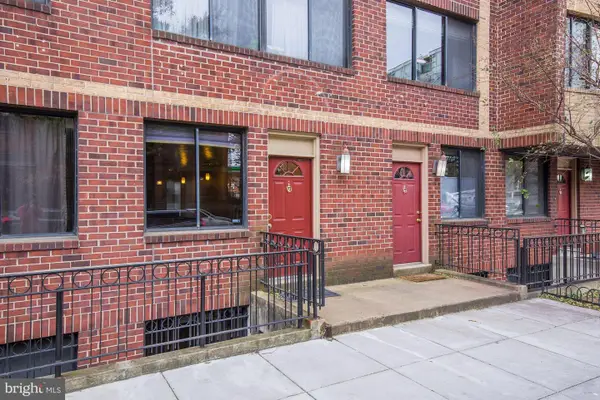 $595,000Active2 beds 2 baths900 sq. ft.
$595,000Active2 beds 2 baths900 sq. ft.1245 13th St Nw #101, WASHINGTON, DC 20005
MLS# DCDC2228022Listed by: COMPASS - New
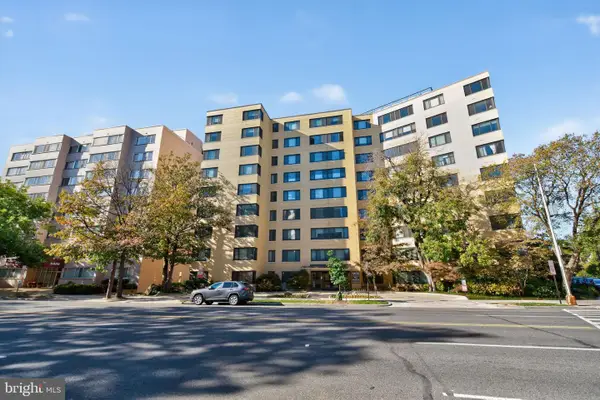 $225,000Active1 beds 1 baths509 sq. ft.
$225,000Active1 beds 1 baths509 sq. ft.5410 Connecticut Ave Nw #108, WASHINGTON, DC 20015
MLS# DCDC2227158Listed by: COMPASS
