810 O St Nw #504, WASHINGTON, DC 20001
Local realty services provided by:Better Homes and Gardens Real Estate GSA Realty

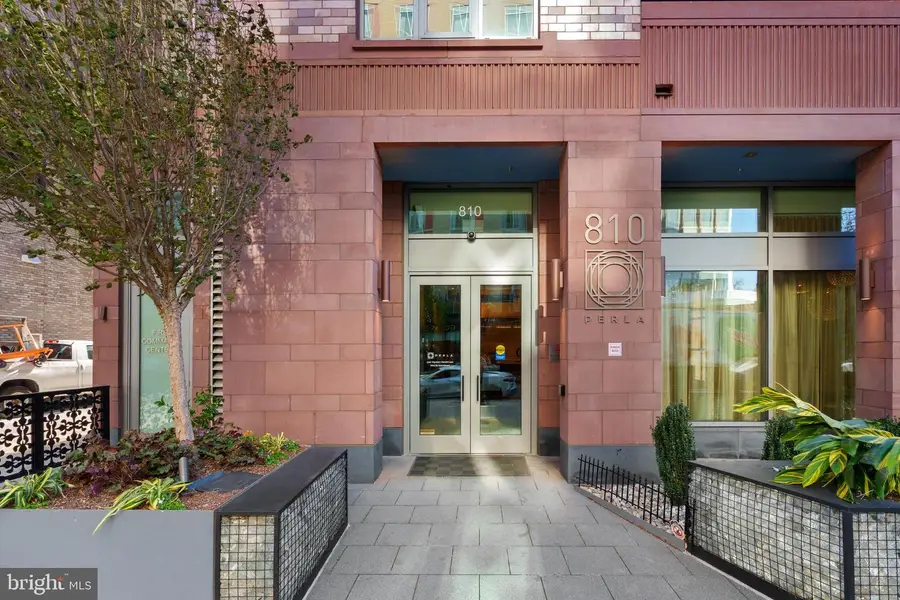
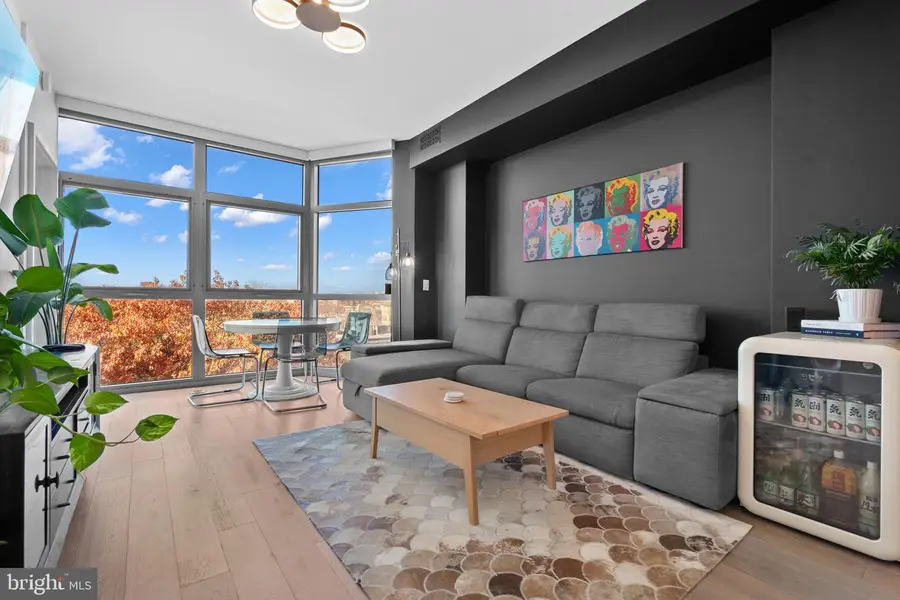
810 O St Nw #504,WASHINGTON, DC 20001
$779,000
- 2 Beds
- 2 Baths
- 1,380 sq. ft.
- Condominium
- Active
Upcoming open houses
- Sun, Aug 1701:00 pm - 03:00 pm
Listed by:errick demond harrell
Office:redfin corp
MLS#:DCDC2204066
Source:BRIGHTMLS
Price summary
- Price:$779,000
- Price per sq. ft.:$564.49
About this home
PERLA: STUNNING 2 bedroom, 2 bathroom with panoramic views of Washington’s treasures. It’s more than just a corner view - perfect for taking in the DC skyline and July 4th fireworks right from the comfort of your living-room. The building offers concierge, on-site management, and rooftop sky-lounge with terrace—unit has a well-designed floor plan with White oak hardwood flooring throughout and Porcelanosa tile floors in the bathrooms. The master bedroom includes a large walk-in closet and shower. Chef-grade Thermador appliances, quartz countertops, and Italian cabinetry round out this modern unit that feels bigger than it is! Dues include AC, heating, hot water & Gas as well as bike rooms with a repair/wash station. This home is just minutes from DC’s main attractions and shows like a brand new home! The unit has optional parking for just $250 a month. Please contact the listing agent for a private tour. This home can also be rented, please inquire.
Contact an agent
Home facts
- Year built:2019
- Listing Id #:DCDC2204066
- Added:220 day(s) ago
- Updated:August 16, 2025 at 01:49 PM
Rooms and interior
- Bedrooms:2
- Total bathrooms:2
- Full bathrooms:2
- Living area:1,380 sq. ft.
Heating and cooling
- Cooling:Central A/C
- Heating:Electric, Forced Air
Structure and exterior
- Year built:2019
- Building area:1,380 sq. ft.
Schools
- High school:DUNBAR SENIOR
Utilities
- Water:Public
- Sewer:Public Sewer
Finances and disclosures
- Price:$779,000
- Price per sq. ft.:$564.49
- Tax amount:$6,075 (2023)
New listings near 810 O St Nw #504
- Coming Soon
 $1,875,000Coming Soon5 beds 4 baths
$1,875,000Coming Soon5 beds 4 baths5150 Manning Pl Nw, WASHINGTON, DC 20016
MLS# DCDC2215814Listed by: LONG & FOSTER REAL ESTATE, INC. - Open Sun, 12 to 1:30pmNew
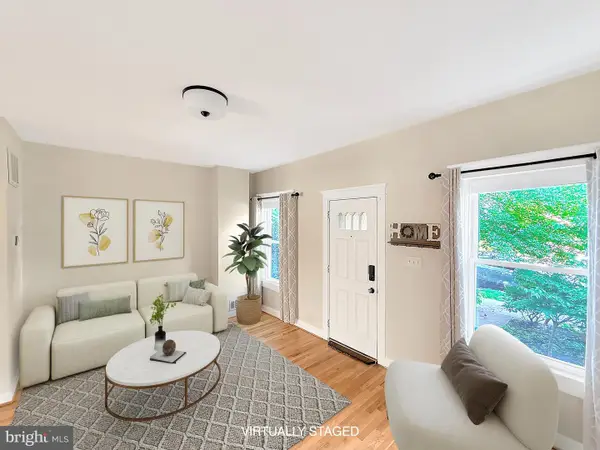 $875,000Active3 beds 4 baths2,150 sq. ft.
$875,000Active3 beds 4 baths2,150 sq. ft.2714 10th St Ne, WASHINGTON, DC 20018
MLS# DCDC2215808Listed by: COMPASS - Open Sun, 2 to 4pmNew
 $1,295,000Active3 beds 2 baths1,964 sq. ft.
$1,295,000Active3 beds 2 baths1,964 sq. ft.2022 Columbia Rd Nw #502, WASHINGTON, DC 20009
MLS# DCDC2215798Listed by: BRIAN LOGAN REAL ESTATE - New
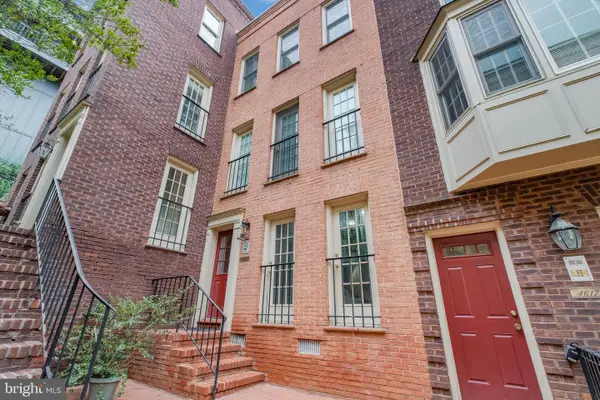 $389,000Active1 beds 1 baths530 sq. ft.
$389,000Active1 beds 1 baths530 sq. ft.4617 1/2 Macarthur Blvd Nw #a, WASHINGTON, DC 20007
MLS# DCDC2215804Listed by: SAMSON PROPERTIES - Open Sat, 4 to 6pmNew
 $329,990Active2 beds 1 baths606 sq. ft.
$329,990Active2 beds 1 baths606 sq. ft.1915 Benning Rd Ne, WASHINGTON, DC 20002
MLS# DCDC2215796Listed by: EXP REALTY, LLC - Open Sun, 1 to 3pmNew
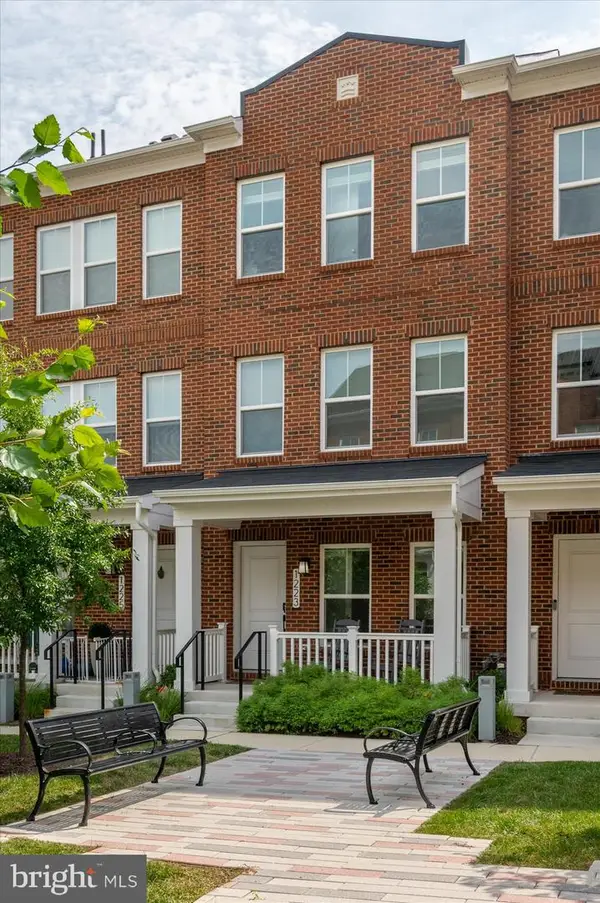 $825,000Active3 beds 4 baths1,774 sq. ft.
$825,000Active3 beds 4 baths1,774 sq. ft.1223 Wynton Pl Ne, WASHINGTON, DC 20017
MLS# DCDC2215664Listed by: COLDWELL BANKER REALTY - WASHINGTON - Open Sun, 1 to 3pmNew
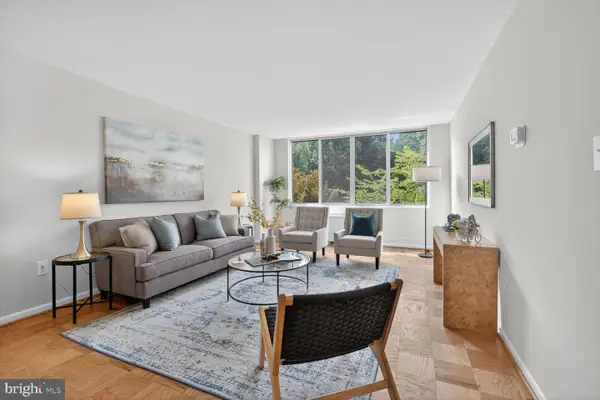 $300,000Active1 beds 1 baths786 sq. ft.
$300,000Active1 beds 1 baths786 sq. ft.2939 Van Ness St Nw #419, WASHINGTON, DC 20008
MLS# DCDC2191986Listed by: COMPASS - Coming Soon
 $489,900Coming Soon1 beds 1 baths
$489,900Coming Soon1 beds 1 baths900 11th St Se #106, WASHINGTON, DC 20003
MLS# DCDC2215756Listed by: SAMSON PROPERTIES - New
 $300,000Active3 beds 2 baths1,762 sq. ft.
$300,000Active3 beds 2 baths1,762 sq. ft.76 54th St Se, WASHINGTON, DC 20019
MLS# DCDC2202654Listed by: REDMOND REALTY & CONSULTING, LLC - Coming Soon
 $415,000Coming Soon3 beds 2 baths
$415,000Coming Soon3 beds 2 baths3216 Dubois Pl Se, WASHINGTON, DC 20019
MLS# DCDC2215670Listed by: SAMSON PROPERTIES
