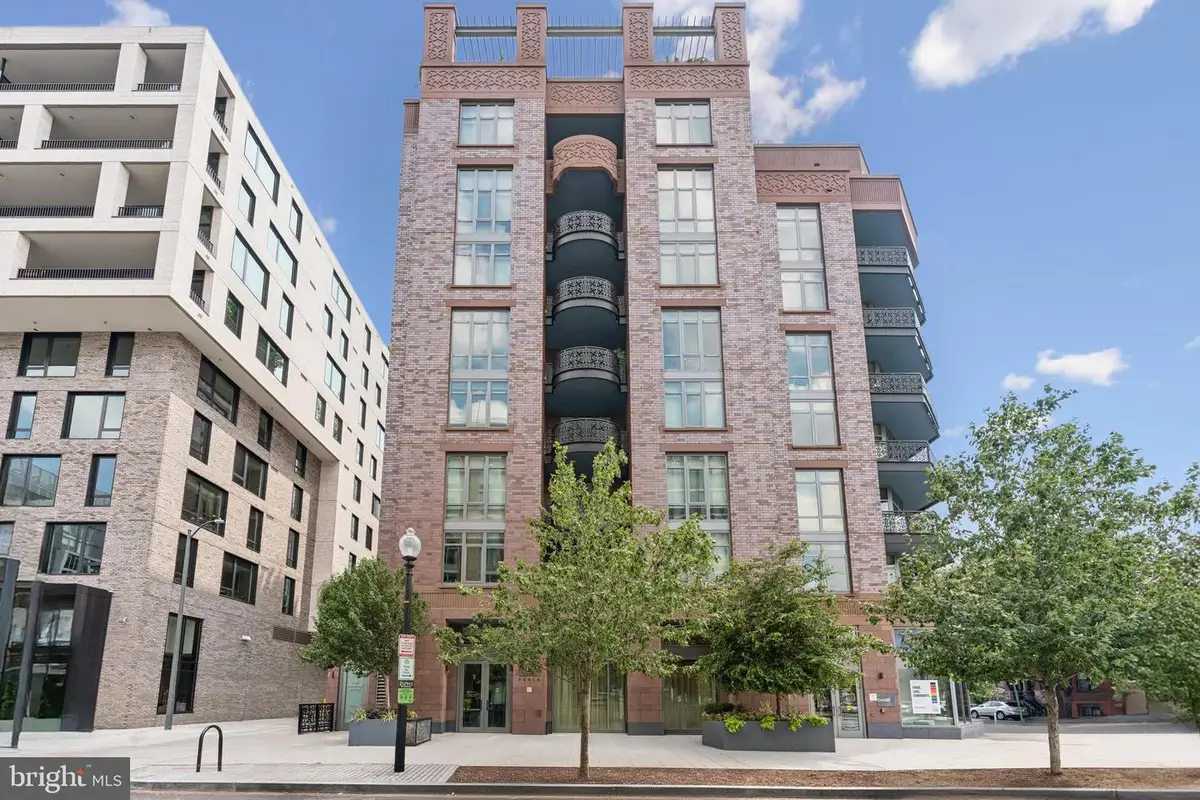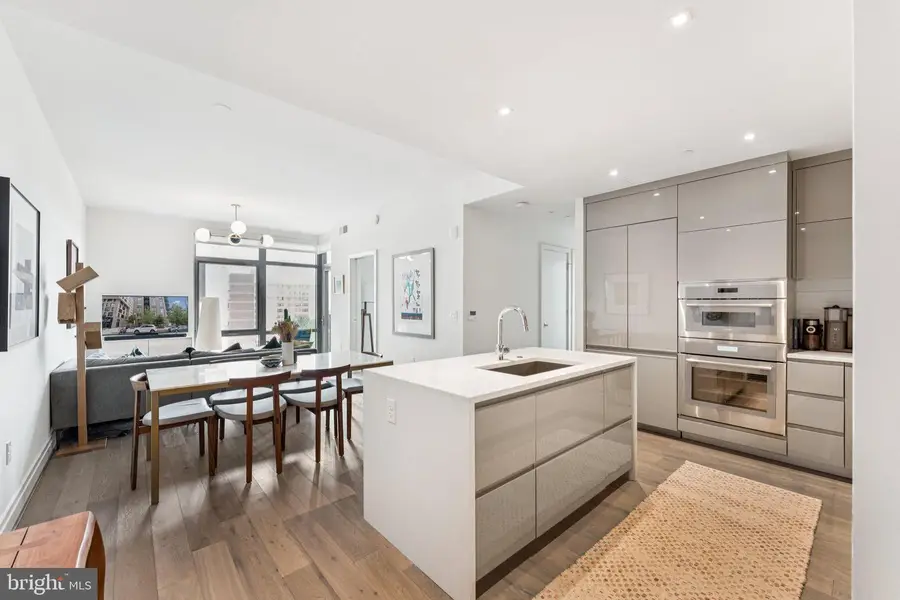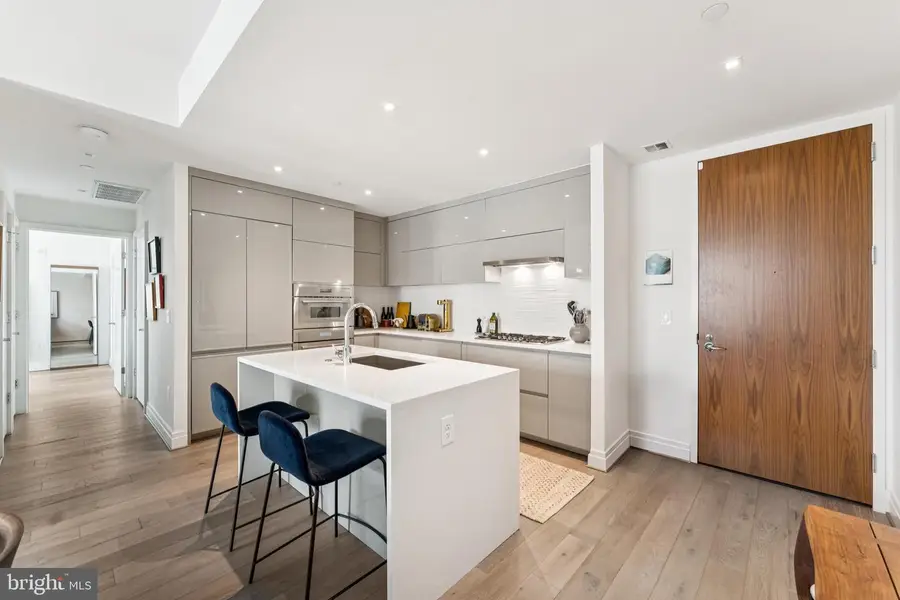810 O St Nw #607, WASHINGTON, DC 20001
Local realty services provided by:Better Homes and Gardens Real Estate Maturo



810 O St Nw #607,WASHINGTON, DC 20001
$799,000
- 2 Beds
- 2 Baths
- 1,030 sq. ft.
- Condominium
- Pending
Listed by:elysia l casaday
Office:compass
MLS#:DCDC2211726
Source:BRIGHTMLS
Price summary
- Price:$799,000
- Price per sq. ft.:$775.73
About this home
Situated in the heart of Shaw, this exquisite two-bedroom, two-bath condominium is in The Perla, a pet friendly luxurious contemporary building, only 5 years old, with amazing amenities. The open concept floor plan is flooded with natural light and features beautiful hardwood floors, gourmet eat-in kitchen with high-end panelled appliances that blend into the cabinets, center island with seating, and quartz countertops. The gourmet kitchen opens up to the dining area and a sun-filled living room with oversized windows and access to the private balcony. The gracious primary bedroom boasts stunning City views of a beautiful mural and Washington Monument, an oversized ensuite bath complete with a dual vanity, ample storage,walk-in shower, and a walk-in closet. Completing this unit is a second bedroom, full bathroom, convenient in-unit laundry and private balcony. This unit also conveys an assigned garage parking spot. The Perla is situated in a wonderful urban environment, just steps away from the vibrant restaurants, shops, metro and different attractions that DC has to offer. Building amenities include an elegant lobby with 24-hour concierge, and a penthouse sky lounge and terrace with breathtaking panoramic views of the city, grills, ample outdoor seating, indoor bar area, kitchenette, and living area with a TV and fireplace.
Contact an agent
Home facts
- Year built:2020
- Listing Id #:DCDC2211726
- Added:21 day(s) ago
- Updated:August 15, 2025 at 07:30 AM
Rooms and interior
- Bedrooms:2
- Total bathrooms:2
- Full bathrooms:2
- Living area:1,030 sq. ft.
Heating and cooling
- Cooling:Central A/C
- Heating:Electric, Forced Air
Structure and exterior
- Year built:2020
- Building area:1,030 sq. ft.
Schools
- High school:DUNBAR SENIOR
- Elementary school:SEATON
Utilities
- Water:Public
- Sewer:Public Sewer
Finances and disclosures
- Price:$799,000
- Price per sq. ft.:$775.73
- Tax amount:$6,743 (2024)
New listings near 810 O St Nw #607
- Open Sun, 1 to 3pmNew
 $999,000Active6 beds 3 baths3,273 sq. ft.
$999,000Active6 beds 3 baths3,273 sq. ft.4122 16th St Nw, WASHINGTON, DC 20011
MLS# DCDC2215614Listed by: WASHINGTON FINE PROPERTIES, LLC - New
 $374,900Active2 beds 2 baths1,155 sq. ft.
$374,900Active2 beds 2 baths1,155 sq. ft.4201 Cathedral Ave Nw #902w, WASHINGTON, DC 20016
MLS# DCDC2215628Listed by: D.S.A. PROPERTIES & INVESTMENTS LLC - New
 $850,000Active2 beds 3 baths1,500 sq. ft.
$850,000Active2 beds 3 baths1,500 sq. ft.1507 C St Se, WASHINGTON, DC 20003
MLS# DCDC2215630Listed by: KELLER WILLIAMS CAPITAL PROPERTIES - New
 $399,000Active1 beds 1 baths874 sq. ft.
$399,000Active1 beds 1 baths874 sq. ft.1101 3rd St Sw #706, WASHINGTON, DC 20024
MLS# DCDC2214434Listed by: LONG & FOSTER REAL ESTATE, INC. - New
 $690,000Active3 beds 3 baths1,500 sq. ft.
$690,000Active3 beds 3 baths1,500 sq. ft.1711 Newton St Ne, WASHINGTON, DC 20018
MLS# DCDC2214648Listed by: SAMSON PROPERTIES - Open Sat, 12:30 to 2:30pmNew
 $919,990Active4 beds 4 baths2,164 sq. ft.
$919,990Active4 beds 4 baths2,164 sq. ft.4013 13th St Nw, WASHINGTON, DC 20011
MLS# DCDC2215498Listed by: COLDWELL BANKER REALTY - Open Sun, 1 to 3pmNew
 $825,000Active3 beds 3 baths1,507 sq. ft.
$825,000Active3 beds 3 baths1,507 sq. ft.1526 8th St Nw #2, WASHINGTON, DC 20001
MLS# DCDC2215606Listed by: RE/MAX DISTINCTIVE REAL ESTATE, INC. - New
 $499,900Active3 beds 1 baths1,815 sq. ft.
$499,900Active3 beds 1 baths1,815 sq. ft.2639 Myrtle Ave Ne, WASHINGTON, DC 20018
MLS# DCDC2215602Listed by: COMPASS - Coming Soon
 $375,000Coming Soon1 beds 1 baths
$375,000Coming Soon1 beds 1 baths1133 13th St Nw #402, WASHINGTON, DC 20005
MLS# DCDC2215576Listed by: BML PROPERTIES REALTY, LLC. - New
 $16,900Active-- beds -- baths
$16,900Active-- beds -- baths3911 Pennsylvania Ave Se #p1, WASHINGTON, DC 20020
MLS# DCDC2206970Listed by: IVAN BROWN REALTY, INC.
