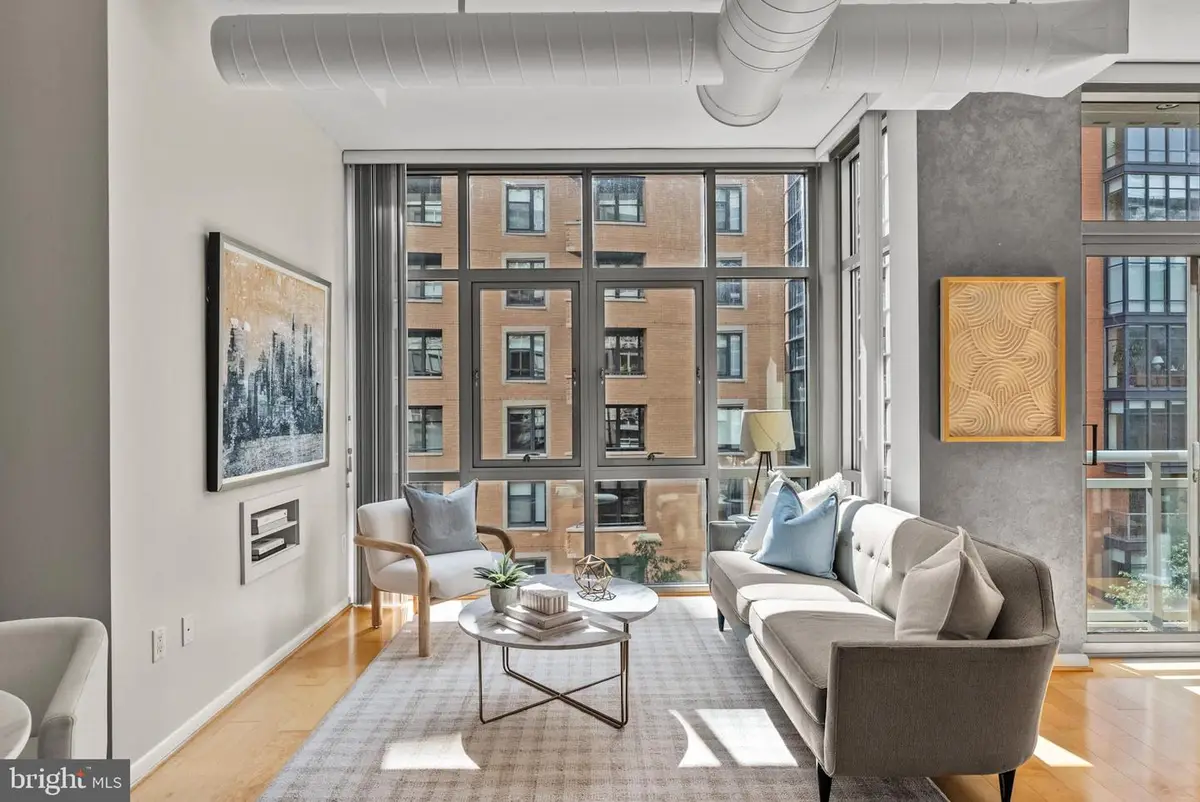811 4th St Nw #507, WASHINGTON, DC 20001
Local realty services provided by:Better Homes and Gardens Real Estate Valley Partners



811 4th St Nw #507,WASHINGTON, DC 20001
$449,900
- 1 Beds
- 1 Baths
- 700 sq. ft.
- Condominium
- Active
Listed by:andrew riguzzi
Office:compass
MLS#:DCDC2212948
Source:BRIGHTMLS
Price summary
- Price:$449,900
- Price per sq. ft.:$642.71
About this home
The Madrigal Lofts | 1 Bed | 1 Bath | 700 Sf | 1 Juliet Balcony | 1 Garage Parking Space | Building: 24-hr Concierge, Fitness Center, Lobby Lounge, Rooftop Deck | Unit: Open Living Layout, Massive Floor-to-Ceiling Windows, High Industrial Concrete Ceilings & Exposed Ducts, Lofted Bedroom w/ Large Custom Closet Storage, Bocci Pendant Light Fixtures, Honeywell Smart Thermostat, Hardwood Flooring Throughout, Washer & Dryer, New 2.5 Ton Carrier Aquazone Heat Pump (2022), New 50 Gal Water Heater (2022) | Kitchen: Ample Hardwood Cabinetry, Glass Tile Backsplash, Granite Countertops, Stainless Steel Appliances, French Door Refrigerator w/ Bottom Freezer & Water/Ice Dispenser, 5-Burner Gas Range, Full-Size Dishwasher | Bath: Shower/Tub Combo w/ Tiled Walls, Large Granite Topped Vanity w/ Storage, Kohler Toilet, Tile Flooring
Contact an agent
Home facts
- Year built:2007
- Listing Id #:DCDC2212948
- Added:15 day(s) ago
- Updated:August 15, 2025 at 01:42 PM
Rooms and interior
- Bedrooms:1
- Total bathrooms:1
- Full bathrooms:1
- Living area:700 sq. ft.
Heating and cooling
- Cooling:Central A/C
- Heating:Electric, Forced Air
Structure and exterior
- Year built:2007
- Building area:700 sq. ft.
Schools
- High school:DUNBAR SENIOR
- Middle school:JEFFERSON MIDDLE SCHOOL ACADEMY
- Elementary school:WALKER-JONES EDUCATION CAMPUS
Utilities
- Water:Public
- Sewer:Public Sewer
Finances and disclosures
- Price:$449,900
- Price per sq. ft.:$642.71
New listings near 811 4th St Nw #507
 $449,900Pending1 beds 1 baths642 sq. ft.
$449,900Pending1 beds 1 baths642 sq. ft.1840 Kalorama Rd Nw #2, WASHINGTON, DC 20009
MLS# DCDC2215640Listed by: MCWILLIAMS/BALLARD INC.- New
 $575,000Active2 beds 2 baths904 sq. ft.
$575,000Active2 beds 2 baths904 sq. ft.1240 4th St Nw #200, WASHINGTON, DC 20001
MLS# DCDC2214758Listed by: COMPASS - Open Sun, 1 to 3pmNew
 $999,000Active6 beds 3 baths3,273 sq. ft.
$999,000Active6 beds 3 baths3,273 sq. ft.4122 16th St Nw, WASHINGTON, DC 20011
MLS# DCDC2215614Listed by: WASHINGTON FINE PROPERTIES, LLC - New
 $374,900Active2 beds 2 baths1,155 sq. ft.
$374,900Active2 beds 2 baths1,155 sq. ft.4201 Cathedral Ave Nw #902w, WASHINGTON, DC 20016
MLS# DCDC2215628Listed by: D.S.A. PROPERTIES & INVESTMENTS LLC - Open Sun, 1 to 3pmNew
 $850,000Active2 beds 3 baths1,500 sq. ft.
$850,000Active2 beds 3 baths1,500 sq. ft.1507 C St Se, WASHINGTON, DC 20003
MLS# DCDC2215630Listed by: KELLER WILLIAMS CAPITAL PROPERTIES - New
 $399,000Active1 beds 1 baths874 sq. ft.
$399,000Active1 beds 1 baths874 sq. ft.1101 3rd St Sw #706, WASHINGTON, DC 20024
MLS# DCDC2214434Listed by: LONG & FOSTER REAL ESTATE, INC. - New
 $690,000Active3 beds 3 baths1,500 sq. ft.
$690,000Active3 beds 3 baths1,500 sq. ft.1711 Newton St Ne, WASHINGTON, DC 20018
MLS# DCDC2214648Listed by: SAMSON PROPERTIES - Open Sat, 12:30 to 2:30pmNew
 $919,990Active4 beds 4 baths2,164 sq. ft.
$919,990Active4 beds 4 baths2,164 sq. ft.4013 13th St Nw, WASHINGTON, DC 20011
MLS# DCDC2215498Listed by: COLDWELL BANKER REALTY - Open Sun, 1 to 3pmNew
 $825,000Active3 beds 3 baths1,507 sq. ft.
$825,000Active3 beds 3 baths1,507 sq. ft.1526 8th St Nw #2, WASHINGTON, DC 20001
MLS# DCDC2215606Listed by: RE/MAX DISTINCTIVE REAL ESTATE, INC. - New
 $499,900Active3 beds 1 baths1,815 sq. ft.
$499,900Active3 beds 1 baths1,815 sq. ft.2639 Myrtle Ave Ne, WASHINGTON, DC 20018
MLS# DCDC2215602Listed by: COMPASS
