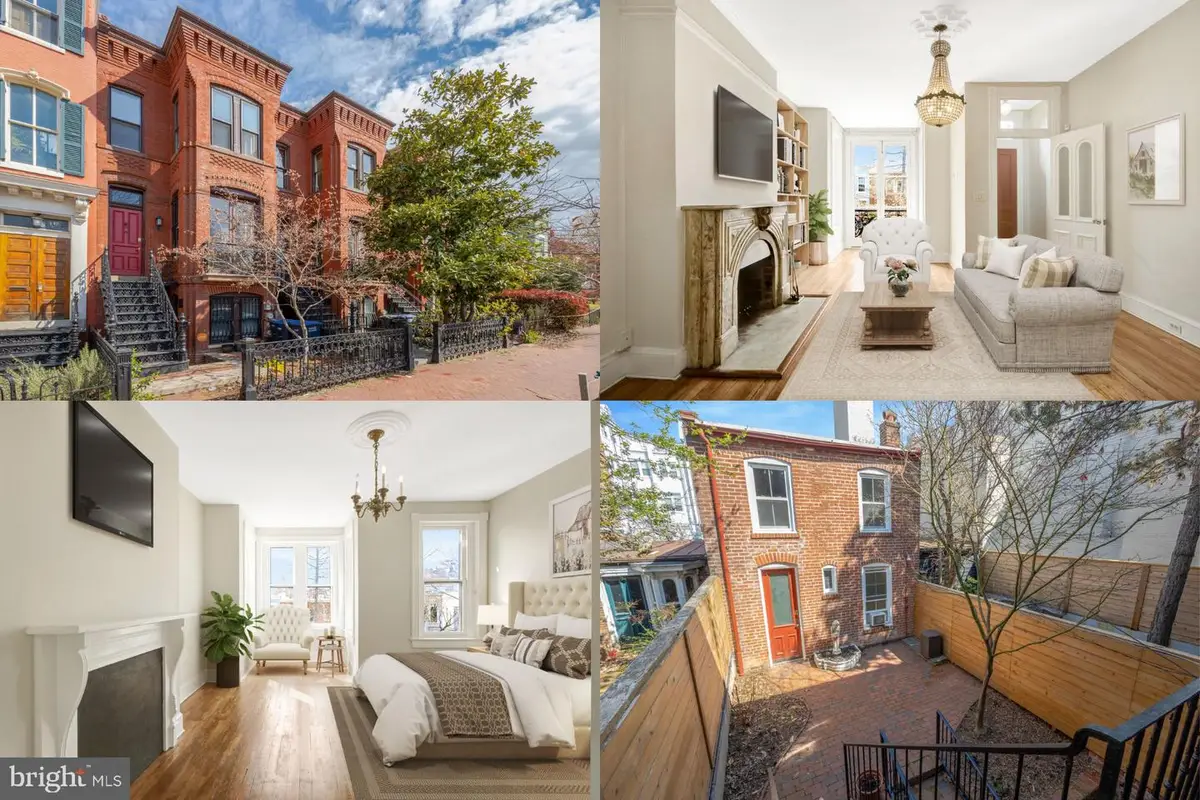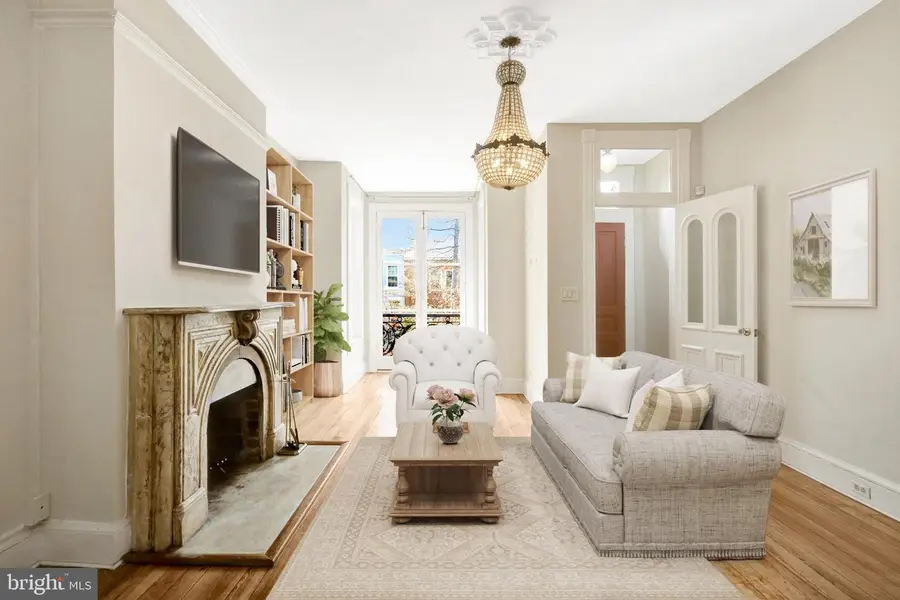812 E St Se, WASHINGTON, DC 20003
Local realty services provided by:Better Homes and Gardens Real Estate Capital Area



812 E St Se,WASHINGTON, DC 20003
$1,430,000
- 4 Beds
- - Baths
- 2,660 sq. ft.
- Multi-family
- Active
Listed by:deborah k reynolds
Office:keller williams realty
MLS#:DCDC2201126
Source:BRIGHTMLS
Price summary
- Price:$1,430,000
- Price per sq. ft.:$537.59
About this home
Welcome to 812 E Street SE, a rare opportunity to own a piece of Washington, DC’s storied past—combined with the versatility and income potential of today's lifestyle demands. This historic brick rowhome features two beautiful self-contained units plus a separate, fully detached carriage house—a configuration that offers exceptional flexibility for living, investing, and hosting. Nestled on a quiet, tree-lined street just blocks from Eastern Market, Barracks Row, and the Eastern Market Metro, this 2,640+ square foot property is not only steps from daily conveniences, parks, and top-rated schools—but also just around the corner from a Michelin-starred restaurant, placing world-class dining practically at your doorstep. The original architecture has been lovingly preserved, from the stately brick façade and intricate wrought iron railings to the marble fireplace and oversized windows. Inside, you’ll find that modern systems and updated interiors provide seamless, low-maintenance living—combining elegance with ease. This fantastic property includes the main Rowhome (Two Units) divided into two fully independent living spaces, each with private entry. The main unit offers a gracious 2-bedroom, 1-bath home filled with natural light, high ceilings, and timeless touches. French doors open to a private balcony with ornamental ironwork, while the living area centers around a classic marble fireplace that can be reconverted and made fully functional. A stylish kitchen with stainless steel appliances and a dedicated dining space completes this refined and inviting residence. The lower unit is a well-appointed 1-bedroom, 1-bath unit offering comfort and convenience with updated finishes, generous storage, and plenty of charm—ideal for rental income, guests, or flexible personal use. The detached Carriage House is a truly rare feature in Capitol Hill. This completely separate, 1-bedroom, 1-bath unit sits at the rear of the property and offers total privacy. With both front and rear access, a full kitchen, in-unit laundry, and an open layout, the carriage house is perfect for rental income, a home office, in-law suite, or studio space—a unique and valuable asset rarely found in DC real estate. As an additional bonus, a coveted off-street parking space is included and currently designated for the carriage house, adding tremendous value for renters and ease for owners alike. Whether you live in one unit and rent the others, are seeking substantial rental income in an unmatched location in the District, or need adaptable space for multigenerational living, work, or travel, 812 E Street SE delivers unmatched flexibility and value. Situated in one of DC’s most desirable and walkable neighborhoods, you're mere steps from the Metro Station, Trader Joe’s, the historic Eastern Market, coffee shops, libraries, parks, and the award-winning Rose’s Luxury restaurant, Michelin-starred and nationally acclaimed. The U.S. Capitol, Navy Yard, and major commuter routes are also just minutes away. 812 E Street SE is a rare Capitol Hill gem—offering historic charm, modern comfort, and extraordinary versatility, all within one of the city's most dynamic and celebrated neighborhoods. With an appraisal above the list price, this home isn’t just a beautiful place to live—it’s a sound financial decision and a truly remarkable piece of history ready for its next owner. *PLEASE NOTE: Square footage indicated in the tax record is incorrect and does not include the Carriage House. Total square footage on listing is representative of all livable space and floor plans can be provided upon request.
Contact an agent
Home facts
- Year built:1900
- Listing Id #:DCDC2201126
- Added:90 day(s) ago
- Updated:August 15, 2025 at 01:31 PM
Rooms and interior
- Bedrooms:4
- Living area:2,660 sq. ft.
Heating and cooling
- Cooling:Central A/C
- Heating:Electric, Forced Air, Heat Pump - Electric BackUp, Natural Gas, Radiator
Structure and exterior
- Year built:1900
- Building area:2,660 sq. ft.
- Lot area:0.03 Acres
Schools
- High school:EASTERN SENIOR
- Middle school:ELIOT-HINE
- Elementary school:TYLER
Utilities
- Water:Public
- Sewer:Public Sewer
Finances and disclosures
- Price:$1,430,000
- Price per sq. ft.:$537.59
- Tax amount:$11,534 (2024)
New listings near 812 E St Se
 $449,900Pending1 beds 1 baths642 sq. ft.
$449,900Pending1 beds 1 baths642 sq. ft.1840 Kalorama Rd Nw #2, WASHINGTON, DC 20009
MLS# DCDC2215640Listed by: MCWILLIAMS/BALLARD INC.- New
 $575,000Active2 beds 2 baths904 sq. ft.
$575,000Active2 beds 2 baths904 sq. ft.1240 4th St Nw #200, WASHINGTON, DC 20001
MLS# DCDC2214758Listed by: COMPASS - Open Sun, 1 to 3pmNew
 $999,000Active6 beds 3 baths3,273 sq. ft.
$999,000Active6 beds 3 baths3,273 sq. ft.4122 16th St Nw, WASHINGTON, DC 20011
MLS# DCDC2215614Listed by: WASHINGTON FINE PROPERTIES, LLC - New
 $374,900Active2 beds 2 baths1,155 sq. ft.
$374,900Active2 beds 2 baths1,155 sq. ft.4201 Cathedral Ave Nw #902w, WASHINGTON, DC 20016
MLS# DCDC2215628Listed by: D.S.A. PROPERTIES & INVESTMENTS LLC - Open Sun, 1 to 3pmNew
 $850,000Active2 beds 3 baths1,500 sq. ft.
$850,000Active2 beds 3 baths1,500 sq. ft.1507 C St Se, WASHINGTON, DC 20003
MLS# DCDC2215630Listed by: KELLER WILLIAMS CAPITAL PROPERTIES - New
 $399,000Active1 beds 1 baths874 sq. ft.
$399,000Active1 beds 1 baths874 sq. ft.1101 3rd St Sw #706, WASHINGTON, DC 20024
MLS# DCDC2214434Listed by: LONG & FOSTER REAL ESTATE, INC. - New
 $690,000Active3 beds 3 baths1,500 sq. ft.
$690,000Active3 beds 3 baths1,500 sq. ft.1711 Newton St Ne, WASHINGTON, DC 20018
MLS# DCDC2214648Listed by: SAMSON PROPERTIES - Open Sat, 12:30 to 2:30pmNew
 $919,990Active4 beds 4 baths2,164 sq. ft.
$919,990Active4 beds 4 baths2,164 sq. ft.4013 13th St Nw, WASHINGTON, DC 20011
MLS# DCDC2215498Listed by: COLDWELL BANKER REALTY - Open Sun, 1 to 3pmNew
 $825,000Active3 beds 3 baths1,507 sq. ft.
$825,000Active3 beds 3 baths1,507 sq. ft.1526 8th St Nw #2, WASHINGTON, DC 20001
MLS# DCDC2215606Listed by: RE/MAX DISTINCTIVE REAL ESTATE, INC. - New
 $499,900Active3 beds 1 baths1,815 sq. ft.
$499,900Active3 beds 1 baths1,815 sq. ft.2639 Myrtle Ave Ne, WASHINGTON, DC 20018
MLS# DCDC2215602Listed by: COMPASS
