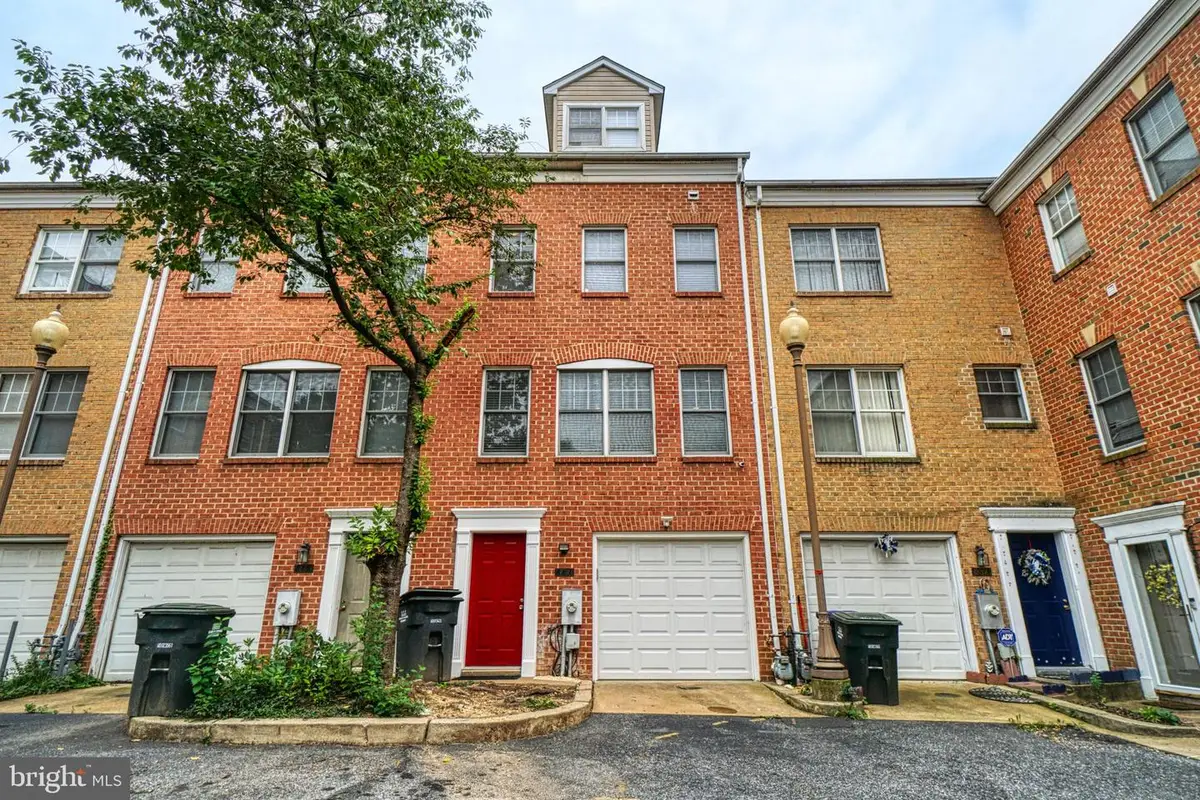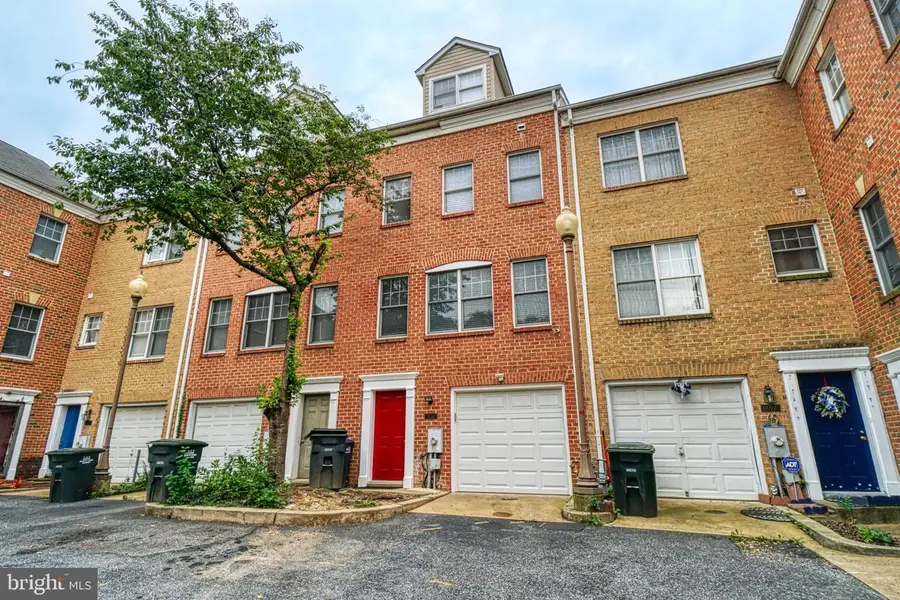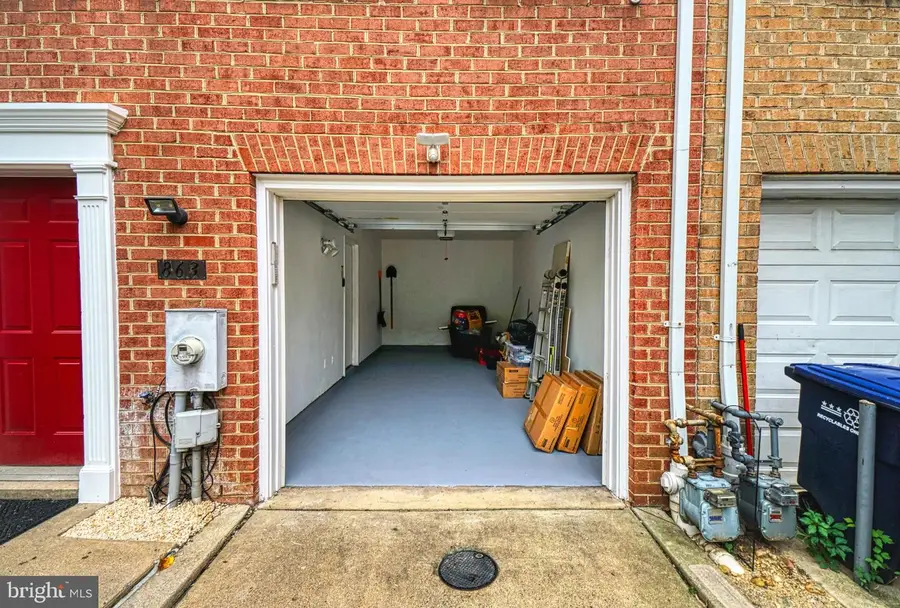863 Barnaby St Se, WASHINGTON, DC 20032
Local realty services provided by:Better Homes and Gardens Real Estate Reserve



863 Barnaby St Se,WASHINGTON, DC 20032
$365,000
- 3 Beds
- 3 Baths
- 1,646 sq. ft.
- Townhouse
- Pending
Listed by:robert c morris iii
Office:keller williams capital properties
MLS#:DCDC2172562
Source:BRIGHTMLS
Price summary
- Price:$365,000
- Price per sq. ft.:$221.75
- Monthly HOA dues:$150
About this home
3 bedrooms, 2 .5 bathrooms on 4 levels with over 2000 sqft of living space in the heart of Walter Washington Estates. This property has spectacular city vistas from each floor. The main level boasts living room - dining room, gourmet kitchen, powder room, recessed LED lighting, and hardwood flooring. The kitchen comes complete with shaker cabinetry and stainless steel appliances. The 20 foot patio renders a beautiful backyard. The basement offers a laundry room, garage and utility room. The third level presents a master bedroom suite. The fourth floor presents ample space for an office space and sitting room. 10 minutes to Joint Base Anacostia Bolling. Homeland Security, National Stadium, the Wharf, and Capitol Hill, and MGM Grand Casino, and National Harbor. Fantastic Opportunity to make this masterpiece your home. Buyer to pay a short sale negotiation fee of $6,000.00 or 2% of the purchase price, whichever is greater, upon closing.
Contact an agent
Home facts
- Year built:2000
- Listing Id #:DCDC2172562
- Added:234 day(s) ago
- Updated:August 15, 2025 at 07:30 AM
Rooms and interior
- Bedrooms:3
- Total bathrooms:3
- Full bathrooms:2
- Half bathrooms:1
- Living area:1,646 sq. ft.
Heating and cooling
- Cooling:Central A/C
- Heating:Central, Natural Gas
Structure and exterior
- Year built:2000
- Building area:1,646 sq. ft.
- Lot area:0.03 Acres
Schools
- High school:BALLOU SENIOR
Utilities
- Water:Public
- Sewer:Public Sewer
Finances and disclosures
- Price:$365,000
- Price per sq. ft.:$221.75
- Tax amount:$2,978 (2024)
New listings near 863 Barnaby St Se
- Open Sun, 1 to 3pmNew
 $999,000Active6 beds 3 baths3,273 sq. ft.
$999,000Active6 beds 3 baths3,273 sq. ft.4122 16th St Nw, WASHINGTON, DC 20011
MLS# DCDC2215614Listed by: WASHINGTON FINE PROPERTIES, LLC - New
 $374,900Active2 beds 2 baths1,155 sq. ft.
$374,900Active2 beds 2 baths1,155 sq. ft.4201 Cathedral Ave Nw #902w, WASHINGTON, DC 20016
MLS# DCDC2215628Listed by: D.S.A. PROPERTIES & INVESTMENTS LLC - New
 $850,000Active2 beds 3 baths1,500 sq. ft.
$850,000Active2 beds 3 baths1,500 sq. ft.1507 C St Se, WASHINGTON, DC 20003
MLS# DCDC2215630Listed by: KELLER WILLIAMS CAPITAL PROPERTIES - New
 $399,000Active1 beds 1 baths874 sq. ft.
$399,000Active1 beds 1 baths874 sq. ft.1101 3rd St Sw #706, WASHINGTON, DC 20024
MLS# DCDC2214434Listed by: LONG & FOSTER REAL ESTATE, INC. - New
 $690,000Active3 beds 3 baths1,500 sq. ft.
$690,000Active3 beds 3 baths1,500 sq. ft.1711 Newton St Ne, WASHINGTON, DC 20018
MLS# DCDC2214648Listed by: SAMSON PROPERTIES - Open Sat, 12:30 to 2:30pmNew
 $919,990Active4 beds 4 baths2,164 sq. ft.
$919,990Active4 beds 4 baths2,164 sq. ft.4013 13th St Nw, WASHINGTON, DC 20011
MLS# DCDC2215498Listed by: COLDWELL BANKER REALTY - Open Sun, 1 to 3pmNew
 $825,000Active3 beds 3 baths1,507 sq. ft.
$825,000Active3 beds 3 baths1,507 sq. ft.1526 8th St Nw #2, WASHINGTON, DC 20001
MLS# DCDC2215606Listed by: RE/MAX DISTINCTIVE REAL ESTATE, INC. - New
 $499,900Active3 beds 1 baths1,815 sq. ft.
$499,900Active3 beds 1 baths1,815 sq. ft.2639 Myrtle Ave Ne, WASHINGTON, DC 20018
MLS# DCDC2215602Listed by: COMPASS - Coming Soon
 $375,000Coming Soon1 beds 1 baths
$375,000Coming Soon1 beds 1 baths1133 13th St Nw #402, WASHINGTON, DC 20005
MLS# DCDC2215576Listed by: BML PROPERTIES REALTY, LLC. - New
 $16,900Active-- beds -- baths
$16,900Active-- beds -- baths3911 Pennsylvania Ave Se #p1, WASHINGTON, DC 20020
MLS# DCDC2206970Listed by: IVAN BROWN REALTY, INC.
