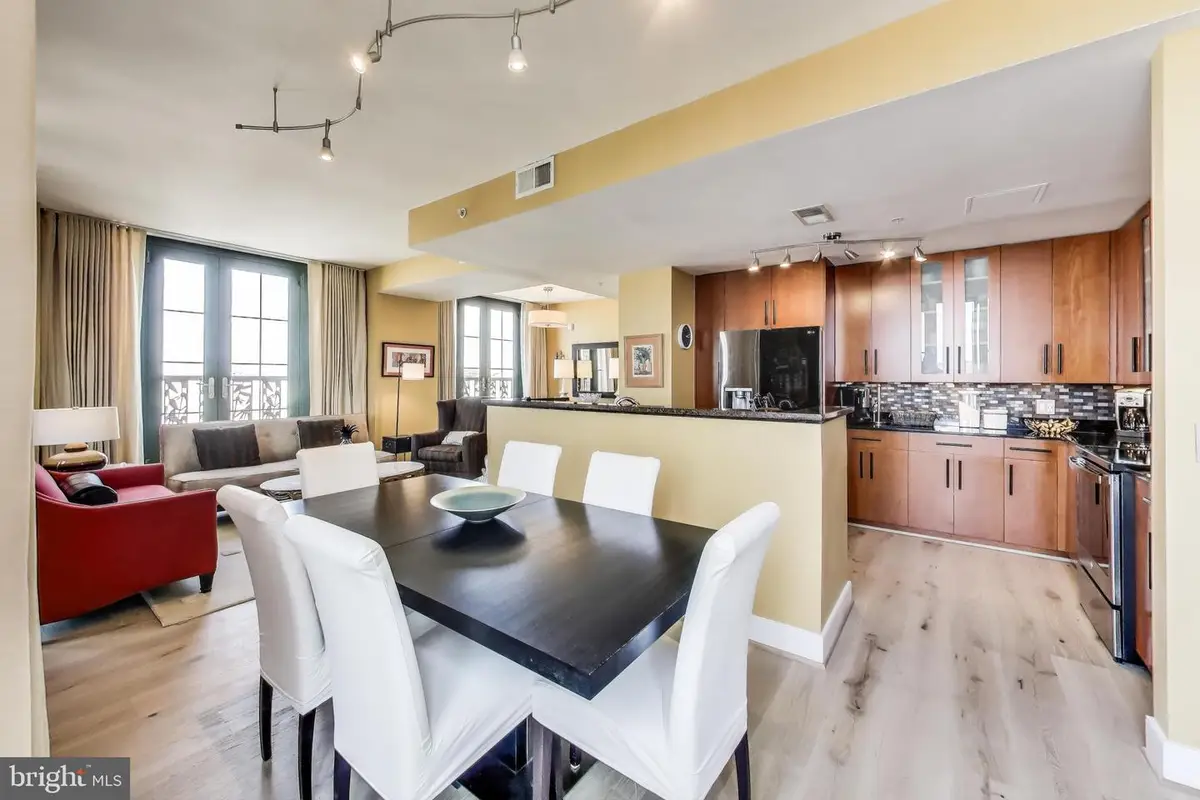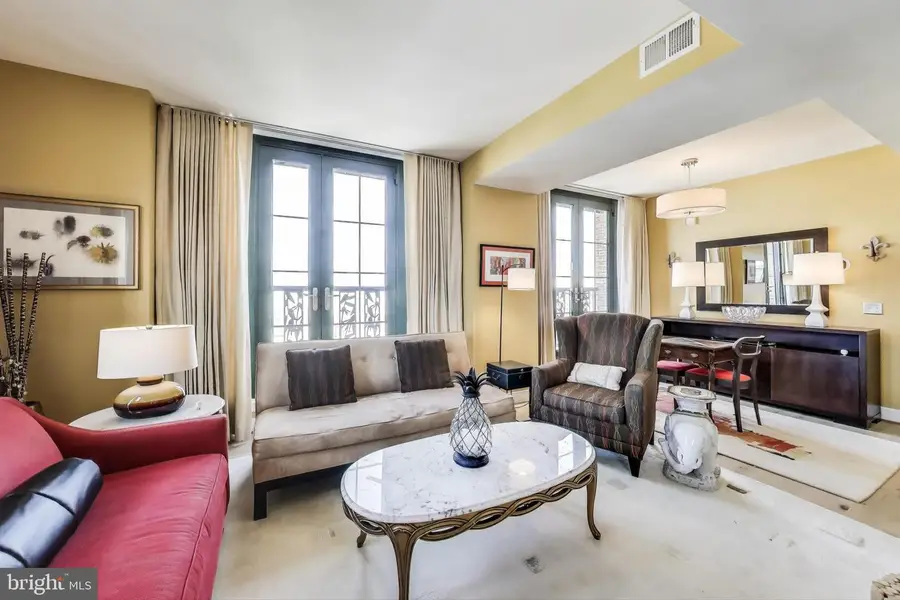910 M St Nw #1022, WASHINGTON, DC 20001
Local realty services provided by:Better Homes and Gardens Real Estate Valley Partners



Listed by:evan d johnson
Office:compass
MLS#:DCDC2204322
Source:BRIGHTMLS
Price summary
- Price:$1,500,000
- Price per sq. ft.:$695.41
About this home
Spectacular property that lives like a house with the security and amenities of a high end condo building. Perched atop the prestigious Whitman Condominium, this elegant 3-bedroom + den, 2.5-bathroom, 2 level residence offers an exceptional urban living experience. Spanning 2157 square feet, the home is adorned with brand new wide plank floors throughout the main level. The gourmet kitchen is a chef's dream, featuring a large island, granite countertops, stainless steel appliances and a stylish backsplash enhanced by under-cabinet lighting. As a bonus, you will love the wine haven with a built in wine fridge and storage to accommodate several cases of your favorite vintages.
The spacious living and dining areas boast northern, and eastern unobstructed views, with a large dinette conveniently located off the kitchen. The main level features a generously sized den or multi purpose room flanked with light that can be used as a family room, media room, office, conservatory or art studio - the possibilities are endless. A lovely foyer welcomes you to this exquisite home, where a powder room on the main level adds a touch of convenience. Seven balconies throughout the home offer various vantage points to enjoy cityscapes.
The second level is home to the three spacious bedrooms including the two large secondary bedrooms with soaring ceilings, complemented by a dramatic bathroom. The primary suite impresses with its southern and eastern exposures, and a luxurious bathroom featuring a large vanity, sunlit windows, with custom Roman Shades, and an oversized relaxation driven soaking tub.
The Whitman offers a wealth of amenities, including a stunning 360-degree rooftop deck complete with a pool open from May 1 to Sep 30, grills, seating areas and a reservable area, great for parties, with a catering pantry near the elevator to assist. Residents also enjoy access to a well-equipped fitness center, and party/media/recreation room. Additional conveniences include a 24-hour front desk concierge for in person delivery, storage and distribution of packages, two-car premium location secure garage parking (ask about the potential for electric car charging), secure storage options, and DC guest parking permit availability. All this is situated mere steps from Blagden Alley, dining, shopping, one block to Mount Vernon Square Metro Station and close to numerous others, offering unparalleled access to the city.
Square footage is approximate via floor plan company. The unit was expanded from it's original floor plan which is the reason for the difference with the public records.
Contact an agent
Home facts
- Year built:2006
- Listing Id #:DCDC2204322
- Added:64 day(s) ago
- Updated:August 15, 2025 at 01:53 PM
Rooms and interior
- Bedrooms:3
- Total bathrooms:3
- Full bathrooms:2
- Half bathrooms:1
- Living area:2,157 sq. ft.
Heating and cooling
- Cooling:Central A/C
- Heating:Electric, Forced Air
Structure and exterior
- Year built:2006
- Building area:2,157 sq. ft.
Utilities
- Water:Public
- Sewer:Public Sewer
Finances and disclosures
- Price:$1,500,000
- Price per sq. ft.:$695.41
- Tax amount:$8,675 (2024)
New listings near 910 M St Nw #1022
 $449,900Pending1 beds 1 baths642 sq. ft.
$449,900Pending1 beds 1 baths642 sq. ft.1840 Kalorama Rd Nw #2, WASHINGTON, DC 20009
MLS# DCDC2215640Listed by: MCWILLIAMS/BALLARD INC.- New
 $575,000Active2 beds 2 baths904 sq. ft.
$575,000Active2 beds 2 baths904 sq. ft.1240 4th St Nw #200, WASHINGTON, DC 20001
MLS# DCDC2214758Listed by: COMPASS - Open Sun, 1 to 3pmNew
 $999,000Active6 beds 3 baths3,273 sq. ft.
$999,000Active6 beds 3 baths3,273 sq. ft.4122 16th St Nw, WASHINGTON, DC 20011
MLS# DCDC2215614Listed by: WASHINGTON FINE PROPERTIES, LLC - New
 $374,900Active2 beds 2 baths1,155 sq. ft.
$374,900Active2 beds 2 baths1,155 sq. ft.4201 Cathedral Ave Nw #902w, WASHINGTON, DC 20016
MLS# DCDC2215628Listed by: D.S.A. PROPERTIES & INVESTMENTS LLC - Open Sun, 1 to 3pmNew
 $850,000Active2 beds 3 baths1,500 sq. ft.
$850,000Active2 beds 3 baths1,500 sq. ft.1507 C St Se, WASHINGTON, DC 20003
MLS# DCDC2215630Listed by: KELLER WILLIAMS CAPITAL PROPERTIES - New
 $399,000Active1 beds 1 baths874 sq. ft.
$399,000Active1 beds 1 baths874 sq. ft.1101 3rd St Sw #706, WASHINGTON, DC 20024
MLS# DCDC2214434Listed by: LONG & FOSTER REAL ESTATE, INC. - New
 $690,000Active3 beds 3 baths1,500 sq. ft.
$690,000Active3 beds 3 baths1,500 sq. ft.1711 Newton St Ne, WASHINGTON, DC 20018
MLS# DCDC2214648Listed by: SAMSON PROPERTIES - Open Sat, 12:30 to 2:30pmNew
 $919,990Active4 beds 4 baths2,164 sq. ft.
$919,990Active4 beds 4 baths2,164 sq. ft.4013 13th St Nw, WASHINGTON, DC 20011
MLS# DCDC2215498Listed by: COLDWELL BANKER REALTY - Open Sun, 1 to 3pmNew
 $825,000Active3 beds 3 baths1,507 sq. ft.
$825,000Active3 beds 3 baths1,507 sq. ft.1526 8th St Nw #2, WASHINGTON, DC 20001
MLS# DCDC2215606Listed by: RE/MAX DISTINCTIVE REAL ESTATE, INC. - New
 $499,900Active3 beds 1 baths1,815 sq. ft.
$499,900Active3 beds 1 baths1,815 sq. ft.2639 Myrtle Ave Ne, WASHINGTON, DC 20018
MLS# DCDC2215602Listed by: COMPASS
