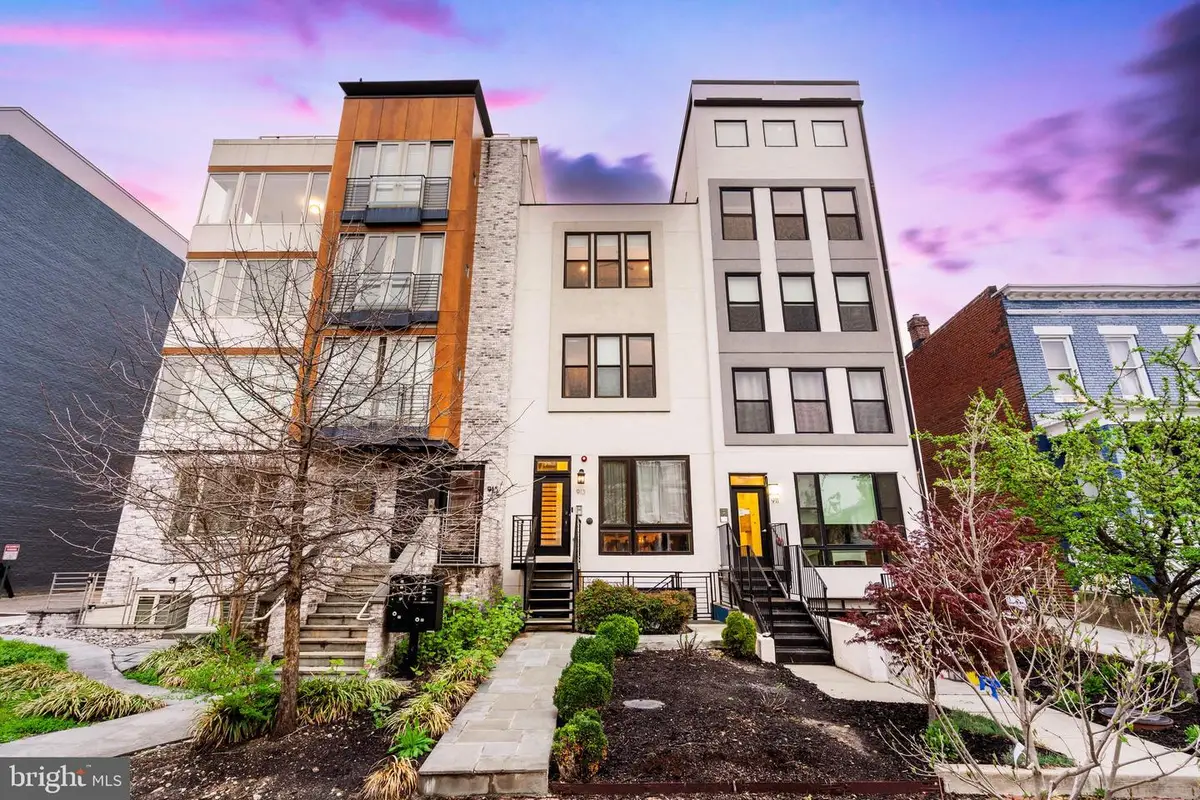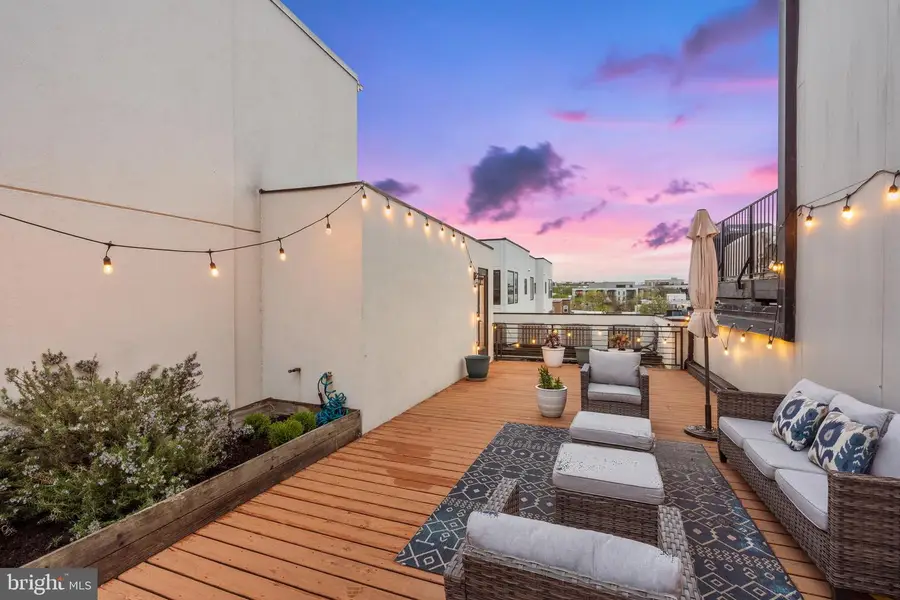913 12th St Ne #4, WASHINGTON, DC 20002
Local realty services provided by:Better Homes and Gardens Real Estate Maturo



913 12th St Ne #4,WASHINGTON, DC 20002
$699,000
- 2 Beds
- 2 Baths
- 955 sq. ft.
- Condominium
- Active
Listed by:gitika a kaul
Office:compass
MLS#:DCDC2193428
Source:BRIGHTMLS
Price summary
- Price:$699,000
- Price per sq. ft.:$731.94
About this home
PENTHOUSE. PRIVATE ROOF DECK. PARKING FOR 2 CARS. OMG.
A top-floor stunner in the heart of trendy DC, this beautifully appointed 2-bedroom, 2-bath condo perfectly blends modern luxury with classic DC charm—just steps from Union Market and the H Street corridor.
Step inside to a sun-drenched, open-concept living space featuring wide-plank hardwood floors, soaring ceilings, built in speakers, a juliet balcony, and oversized windows that flood the home with natural light. The gourmet open kitchen is a showpiece, complete with sleek marble waterfall countertops, stainless steel appliances, and custom cabinetry—designed for both everyday ease and effortless entertaining.
The spacious primary suite offers a wall of windows, generous closet space and a spa-inspired ensuite bath with dual sinks, a walk-in shower, and sophisticated marble finishes. The second bedroom is ideal as a guest room, home office, or both, with a large closet and adjacent full hall bath with tub.
And then there’s the rooftop!! Your very own private, massive roof deck—spanning the entire footprint of the condo—a true rarity. Accessible via a sleek cable-railed staircase, it’s the ultimate city retreat with trex flooring: host unforgettable gatherings, take in sweeping views including the Washington Monument, or simply relax under the stars. With gas hookup, water, and electric your life just got amazing.
Bonus perk: this home includes private, separately deeded parking with space for two cars—a true luxury in the city.
Additional highlights include in-unit laundry, low condo fees of just $228/month and includes gas, water, and sewer and an intimate, boutique self-managed building with just four residences.
All this, just minutes from Union Market, Whole Foods, the streetcar, and Capitol Hill. Urban convenience meets neighborhood charm in one of DC’s most desirable pockets. Finally, a place to call home!
Contact an agent
Home facts
- Year built:2016
- Listing Id #:DCDC2193428
- Added:71 day(s) ago
- Updated:August 15, 2025 at 01:53 PM
Rooms and interior
- Bedrooms:2
- Total bathrooms:2
- Full bathrooms:2
- Living area:955 sq. ft.
Heating and cooling
- Cooling:Heat Pump(s)
- Heating:90% Forced Air, Electric, Natural Gas
Structure and exterior
- Roof:Flat
- Year built:2016
- Building area:955 sq. ft.
Schools
- High school:EASTERN
- Middle school:STUART-HOBSON
- Elementary school:J.O. WILSON
Utilities
- Water:Public
- Sewer:Public Sewer
Finances and disclosures
- Price:$699,000
- Price per sq. ft.:$731.94
- Tax amount:$4,701 (2024)
New listings near 913 12th St Ne #4
 $449,900Pending1 beds 1 baths642 sq. ft.
$449,900Pending1 beds 1 baths642 sq. ft.1840 Kalorama Rd Nw #2, WASHINGTON, DC 20009
MLS# DCDC2215640Listed by: MCWILLIAMS/BALLARD INC.- New
 $575,000Active2 beds 2 baths904 sq. ft.
$575,000Active2 beds 2 baths904 sq. ft.1240 4th St Nw #200, WASHINGTON, DC 20001
MLS# DCDC2214758Listed by: COMPASS - Open Sun, 1 to 3pmNew
 $999,000Active6 beds 3 baths3,273 sq. ft.
$999,000Active6 beds 3 baths3,273 sq. ft.4122 16th St Nw, WASHINGTON, DC 20011
MLS# DCDC2215614Listed by: WASHINGTON FINE PROPERTIES, LLC - New
 $374,900Active2 beds 2 baths1,155 sq. ft.
$374,900Active2 beds 2 baths1,155 sq. ft.4201 Cathedral Ave Nw #902w, WASHINGTON, DC 20016
MLS# DCDC2215628Listed by: D.S.A. PROPERTIES & INVESTMENTS LLC - Open Sun, 1 to 3pmNew
 $850,000Active2 beds 3 baths1,500 sq. ft.
$850,000Active2 beds 3 baths1,500 sq. ft.1507 C St Se, WASHINGTON, DC 20003
MLS# DCDC2215630Listed by: KELLER WILLIAMS CAPITAL PROPERTIES - New
 $399,000Active1 beds 1 baths874 sq. ft.
$399,000Active1 beds 1 baths874 sq. ft.1101 3rd St Sw #706, WASHINGTON, DC 20024
MLS# DCDC2214434Listed by: LONG & FOSTER REAL ESTATE, INC. - New
 $690,000Active3 beds 3 baths1,500 sq. ft.
$690,000Active3 beds 3 baths1,500 sq. ft.1711 Newton St Ne, WASHINGTON, DC 20018
MLS# DCDC2214648Listed by: SAMSON PROPERTIES - Open Sat, 12:30 to 2:30pmNew
 $919,990Active4 beds 4 baths2,164 sq. ft.
$919,990Active4 beds 4 baths2,164 sq. ft.4013 13th St Nw, WASHINGTON, DC 20011
MLS# DCDC2215498Listed by: COLDWELL BANKER REALTY - Open Sun, 1 to 3pmNew
 $825,000Active3 beds 3 baths1,507 sq. ft.
$825,000Active3 beds 3 baths1,507 sq. ft.1526 8th St Nw #2, WASHINGTON, DC 20001
MLS# DCDC2215606Listed by: RE/MAX DISTINCTIVE REAL ESTATE, INC. - New
 $499,900Active3 beds 1 baths1,815 sq. ft.
$499,900Active3 beds 1 baths1,815 sq. ft.2639 Myrtle Ave Ne, WASHINGTON, DC 20018
MLS# DCDC2215602Listed by: COMPASS
