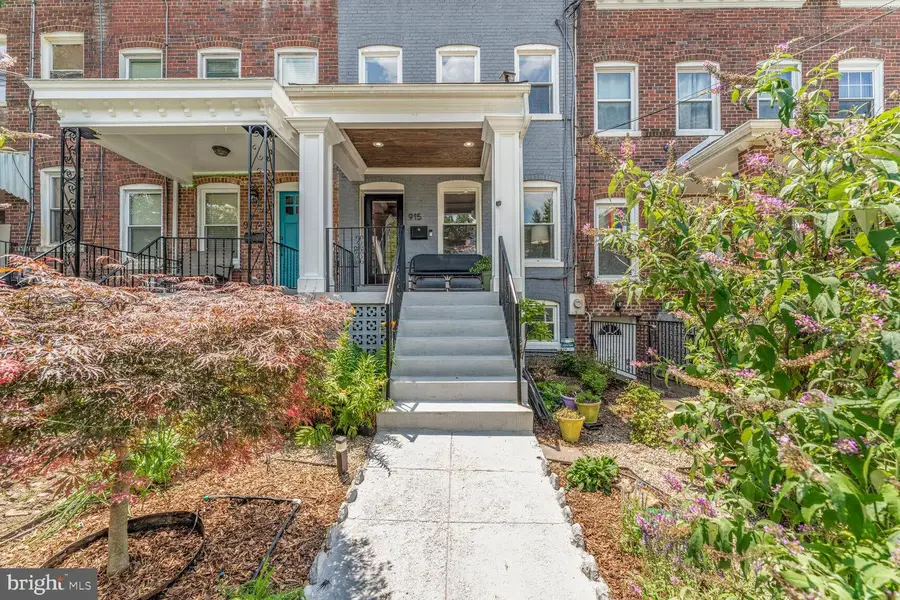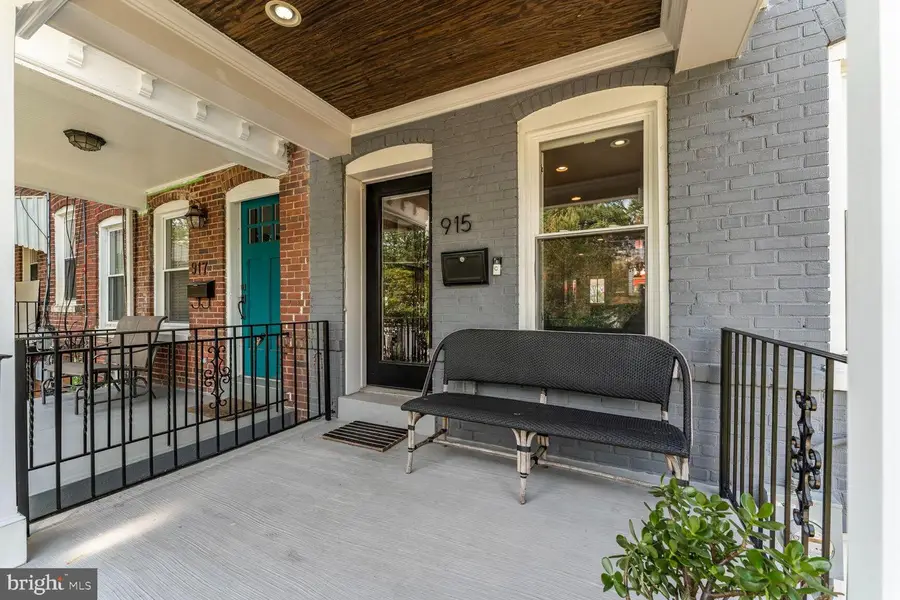915 Hamlin St Ne, WASHINGTON, DC 20017
Local realty services provided by:Better Homes and Gardens Real Estate Community Realty



Listed by:jaime willis
Office:compass
MLS#:DCDC2208384
Source:BRIGHTMLS
Price summary
- Price:$875,000
- Price per sq. ft.:$480.24
About this home
Own a bit of community history with the Halloween House on Hamlin! When it is not elaborately decorating for maximum Halloween fun, this recently renovated townhouse offers a ton of charm and sophistication inside and out. Start by enjoying your favorite beverage on your front porch as you overlook the thoughtfully landscaped front garden, with a beautiful Japanese Maple as its centerpiece.
Once inside, you'll enjoy the open concept first floor with an exposed brick wall leading up to the second level, hardwood floors, and sophisticated cove ceiling with crown molding to create a separate dining space from the living room and kitchen. The kitchen is incredibly well designed to maximize counter space and storage, with stainless steel appliances, stone countertops, and crisp white shaker cabinetry. Tucked under the stairs, you'll find some additional storage, a perfectly appointed powder room, and easy access to the lower level. Outside, the deck area offers seating & grilling space just off the kitchen, and steps down to a fenced rear yard and off-street parking.
Upstairs, the primary suite doesn't disappoint with vaulted ceilings, large closet with custom built ins, and ensuite bathroom with spa shower. The second bedroom is currently being used as a dressing room with fully custom closet system (will be removed on closing, unless otherwise negotiated), and the third bedroom is currently used as a sitting room, but can also fit a queen bed, office, or nursery space, as needed.
In the fully finished lower level, you'll find a large family room with wet bar, a bedroom with legal egress and exterior entrance, and a full bathroom. Underneath the deck is a fantastic storage shed that conveys for additional storage (maybe of your halloween decor as well?)
Located in the heart of Brookland, you are 25 steps from the Right Proper Brewing Co's micro brewery & tasting room, and minutes to the Dew Drop Inn, Primrose, Busboys and more. Just 7 blocks away from the Brookland metro station and 3 blocks from the entrance to the metropolitan branch bike trail, which makes getting to Union Market for brunch easy breezy. Most notably, you are 7 blocks from the almost-open brand new Trader Joes, a boon for the whole Brookland neighborhood!
Contact an agent
Home facts
- Year built:1925
- Listing Id #:DCDC2208384
- Added:49 day(s) ago
- Updated:August 15, 2025 at 07:30 AM
Rooms and interior
- Bedrooms:4
- Total bathrooms:4
- Full bathrooms:3
- Half bathrooms:1
- Living area:1,822 sq. ft.
Heating and cooling
- Cooling:Central A/C
- Heating:Forced Air, Natural Gas
Structure and exterior
- Year built:1925
- Building area:1,822 sq. ft.
- Lot area:0.04 Acres
Utilities
- Water:Public
- Sewer:Public Sewer
Finances and disclosures
- Price:$875,000
- Price per sq. ft.:$480.24
- Tax amount:$6,784 (2024)
New listings near 915 Hamlin St Ne
- Open Sun, 1 to 3pmNew
 $999,000Active6 beds 3 baths3,273 sq. ft.
$999,000Active6 beds 3 baths3,273 sq. ft.4122 16th St Nw, WASHINGTON, DC 20011
MLS# DCDC2215614Listed by: WASHINGTON FINE PROPERTIES, LLC - New
 $374,900Active2 beds 2 baths1,155 sq. ft.
$374,900Active2 beds 2 baths1,155 sq. ft.4201 Cathedral Ave Nw #902w, WASHINGTON, DC 20016
MLS# DCDC2215628Listed by: D.S.A. PROPERTIES & INVESTMENTS LLC - New
 $850,000Active2 beds 3 baths1,500 sq. ft.
$850,000Active2 beds 3 baths1,500 sq. ft.1507 C St Se, WASHINGTON, DC 20003
MLS# DCDC2215630Listed by: KELLER WILLIAMS CAPITAL PROPERTIES - New
 $399,000Active1 beds 1 baths874 sq. ft.
$399,000Active1 beds 1 baths874 sq. ft.1101 3rd St Sw #706, WASHINGTON, DC 20024
MLS# DCDC2214434Listed by: LONG & FOSTER REAL ESTATE, INC. - New
 $690,000Active3 beds 3 baths1,500 sq. ft.
$690,000Active3 beds 3 baths1,500 sq. ft.1711 Newton St Ne, WASHINGTON, DC 20018
MLS# DCDC2214648Listed by: SAMSON PROPERTIES - Open Sat, 12:30 to 2:30pmNew
 $919,990Active4 beds 4 baths2,164 sq. ft.
$919,990Active4 beds 4 baths2,164 sq. ft.4013 13th St Nw, WASHINGTON, DC 20011
MLS# DCDC2215498Listed by: COLDWELL BANKER REALTY - Open Sun, 1 to 3pmNew
 $825,000Active3 beds 3 baths1,507 sq. ft.
$825,000Active3 beds 3 baths1,507 sq. ft.1526 8th St Nw #2, WASHINGTON, DC 20001
MLS# DCDC2215606Listed by: RE/MAX DISTINCTIVE REAL ESTATE, INC. - New
 $499,900Active3 beds 1 baths1,815 sq. ft.
$499,900Active3 beds 1 baths1,815 sq. ft.2639 Myrtle Ave Ne, WASHINGTON, DC 20018
MLS# DCDC2215602Listed by: COMPASS - Coming Soon
 $375,000Coming Soon1 beds 1 baths
$375,000Coming Soon1 beds 1 baths1133 13th St Nw #402, WASHINGTON, DC 20005
MLS# DCDC2215576Listed by: BML PROPERTIES REALTY, LLC. - New
 $16,900Active-- beds -- baths
$16,900Active-- beds -- baths3911 Pennsylvania Ave Se #p1, WASHINGTON, DC 20020
MLS# DCDC2206970Listed by: IVAN BROWN REALTY, INC.
