919 Florida Ave Nw #606, Washington, DC 20001
Local realty services provided by:Better Homes and Gardens Real Estate Premier
Listed by:jennifer a angotti
Office:compass
MLS#:DCDC2222470
Source:BRIGHTMLS
Price summary
- Price:$580,000
- Price per sq. ft.:$664.38
About this home
Step into modern city living at its best in this stunning 1-bedroom + den, 1.5 bathroom condo with parking! Positioned perfectly to observe sunsets, this west facing unit has an abundance of natural light.
Recently upgraded with new floors and a state of the art HVAC system, this home has an open floor plan, 9’+ ceilings, a gourmet kitchen with stainless steel appliances and an in-unit washer/dryer.
The spacious bedroom provides a serene retreat, complemented by an en-suite modern bath designed with sleek finishes and a walk-in closet. The den is perfect for a home office or guests.
Step outside onto your private balcony and take in the stunning Washington Monument views, offering a perfect backdrop for relaxation or entertaining guests.
Residents of this boutique building enjoy a suite of top-notch amenities including a concierge service and a spectacular common roof deck with panoramic city views.
Parking woes are a thing of the past with your own private, assigned parking spot in the on-site garage, making city commuting a breeze.
The location can't be beat! Minutes to the Metro (yellow/green line), the Shaw Whole Foods, Atlantic Plumbing Movie Theatre, the 9:30 Club, The Atlantis and American Ice Co.
Contact an agent
Home facts
- Year built:2005
- Listing ID #:DCDC2222470
- Added:4 day(s) ago
- Updated:September 28, 2025 at 02:08 PM
Rooms and interior
- Bedrooms:2
- Total bathrooms:2
- Full bathrooms:1
- Half bathrooms:1
- Living area:873 sq. ft.
Heating and cooling
- Cooling:Central A/C
- Heating:Electric, Forced Air
Structure and exterior
- Year built:2005
- Building area:873 sq. ft.
Utilities
- Water:Public
- Sewer:Public Sewer
Finances and disclosures
- Price:$580,000
- Price per sq. ft.:$664.38
- Tax amount:$4,110 (2024)
New listings near 919 Florida Ave Nw #606
- Open Sun, 1 to 4pmNew
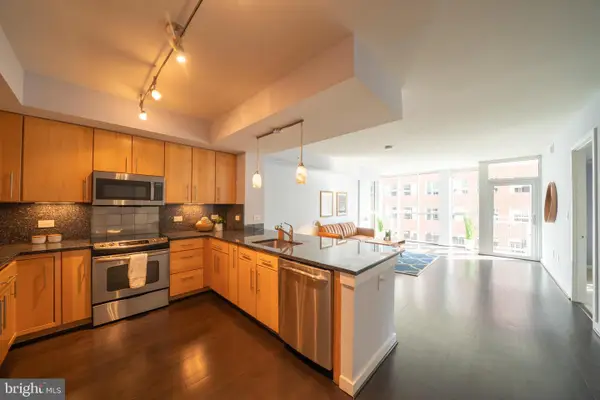 $639,900Active2 beds 2 baths1,065 sq. ft.
$639,900Active2 beds 2 baths1,065 sq. ft.1025 1st St Se #611, WASHINGTON, DC 20003
MLS# DCDC2224818Listed by: SAMSON PROPERTIES - Coming Soon
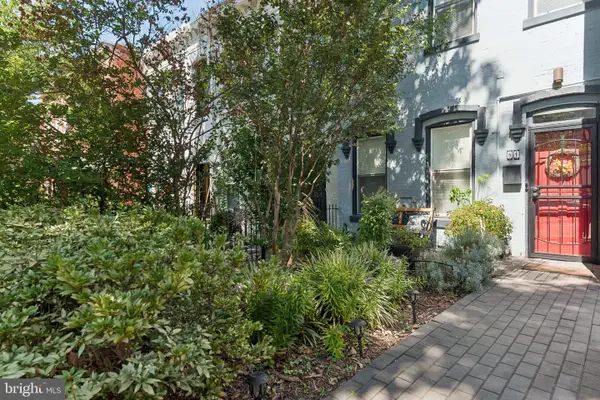 $1,099,000Coming Soon3 beds 3 baths
$1,099,000Coming Soon3 beds 3 baths51 P St Nw, WASHINGTON, DC 20001
MLS# DCDC2224828Listed by: BERKSHIRE HATHAWAY HOMESERVICES PENFED REALTY - Coming Soon
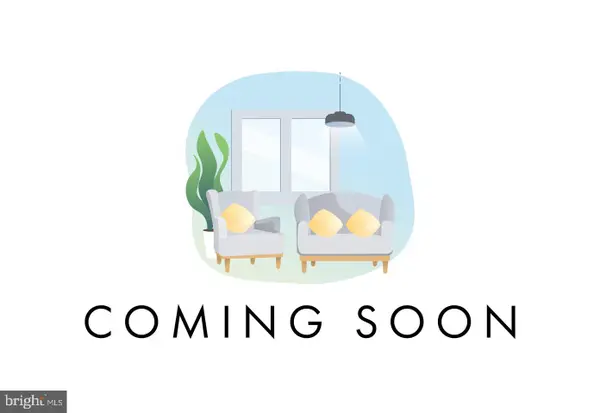 $215,000Coming Soon1 beds 1 baths
$215,000Coming Soon1 beds 1 baths3901 Cathedral Ave Nw #419, WASHINGTON, DC 20016
MLS# DCDC2224504Listed by: RLAH @PROPERTIES - New
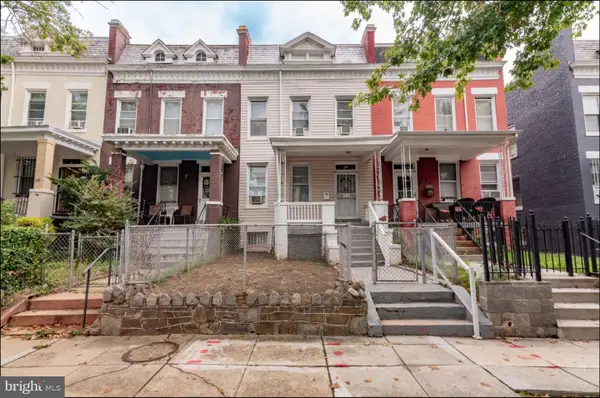 $250,000Active4 beds 2 baths2,178 sq. ft.
$250,000Active4 beds 2 baths2,178 sq. ft.611 Keefer Pl Nw, WASHINGTON, DC 20010
MLS# DCDC2224812Listed by: ALEX COOPER AUCTIONEERS, INC. - Open Sat, 2 to 4pmNew
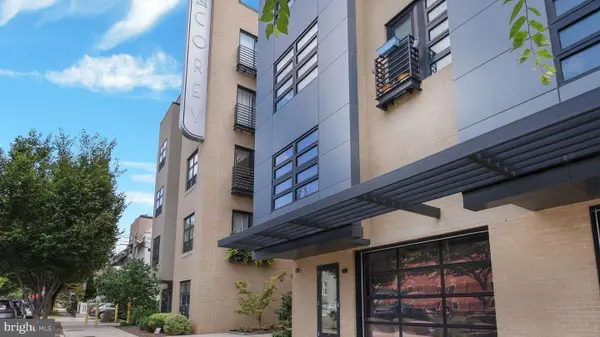 $375,000Active1 beds 1 baths565 sq. ft.
$375,000Active1 beds 1 baths565 sq. ft.1111 Orren St Ne #407, WASHINGTON, DC 20002
MLS# DCDC2224800Listed by: WASHINGTON FINE PROPERTIES, LLC - Open Sun, 2 to 4pmNew
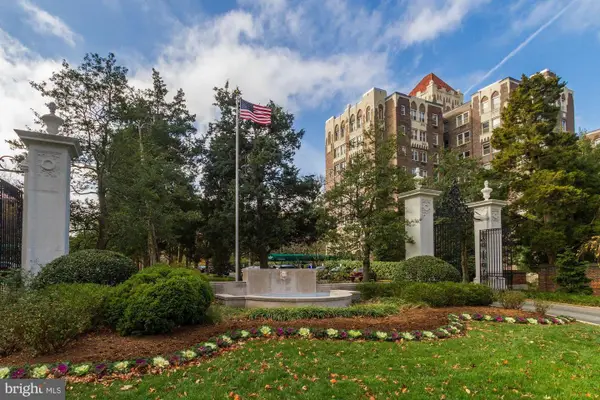 $745,000Active3 beds 3 baths2,500 sq. ft.
$745,000Active3 beds 3 baths2,500 sq. ft.4000 Cathedral Ave Nw #444-445b, WASHINGTON, DC 20016
MLS# DCDC2224802Listed by: CATHEDRAL REALTY, LLC. - New
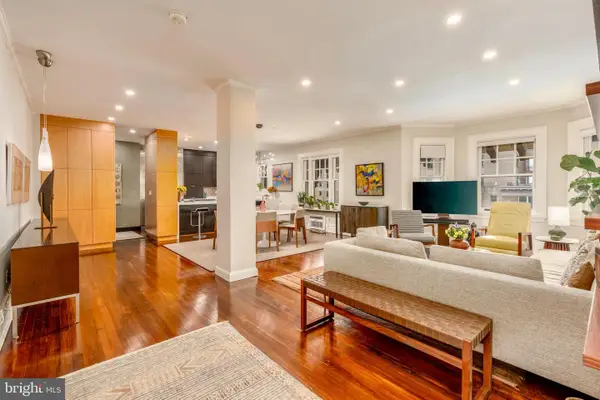 $949,000Active2 beds 2 baths1,330 sq. ft.
$949,000Active2 beds 2 baths1,330 sq. ft.2311 Connecticut Ave Nw #706, WASHINGTON, DC 20008
MLS# DCDC2224792Listed by: TTR SOTHEBY'S INTERNATIONAL REALTY - Open Sun, 1 to 4pmNew
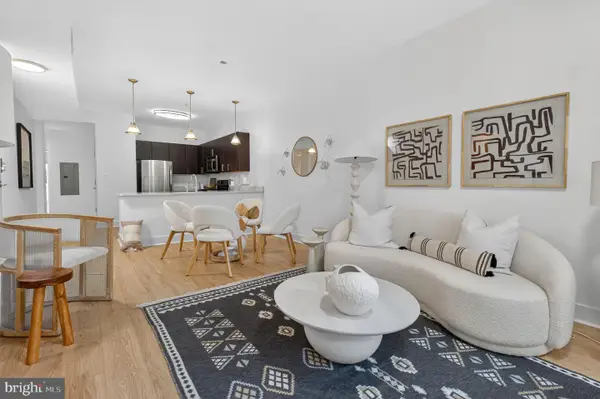 $539,000Active2 beds 2 baths1,000 sq. ft.
$539,000Active2 beds 2 baths1,000 sq. ft.1812 North Capitol St Nw #302, WASHINGTON, DC 20002
MLS# DCDC2223048Listed by: KELLER WILLIAMS CAPITAL PROPERTIES - New
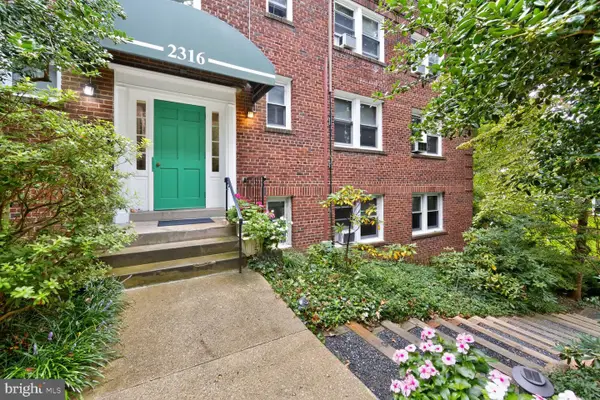 $123,232.41Active1 beds 1 baths555 sq. ft.
$123,232.41Active1 beds 1 baths555 sq. ft.2316 40th Pl Nw #103, WASHINGTON, DC 20007
MLS# DCDC2223334Listed by: SOPHIA HENRY REAL ESTATE - Coming Soon
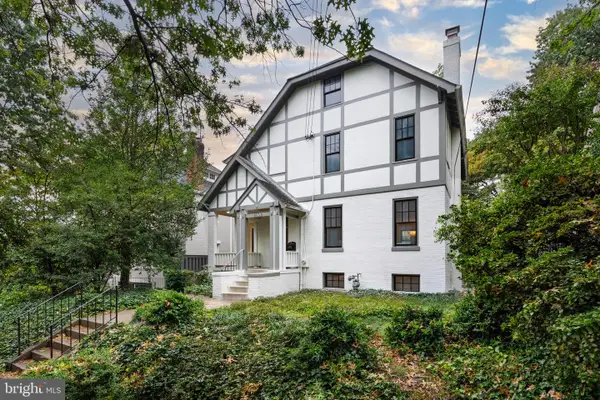 $3,250,000Coming Soon5 beds 6 baths
$3,250,000Coming Soon5 beds 6 baths2602 36th Pl Nw, WASHINGTON, DC 20007
MLS# DCDC2224594Listed by: TTR SOTHEBY'S INTERNATIONAL REALTY
