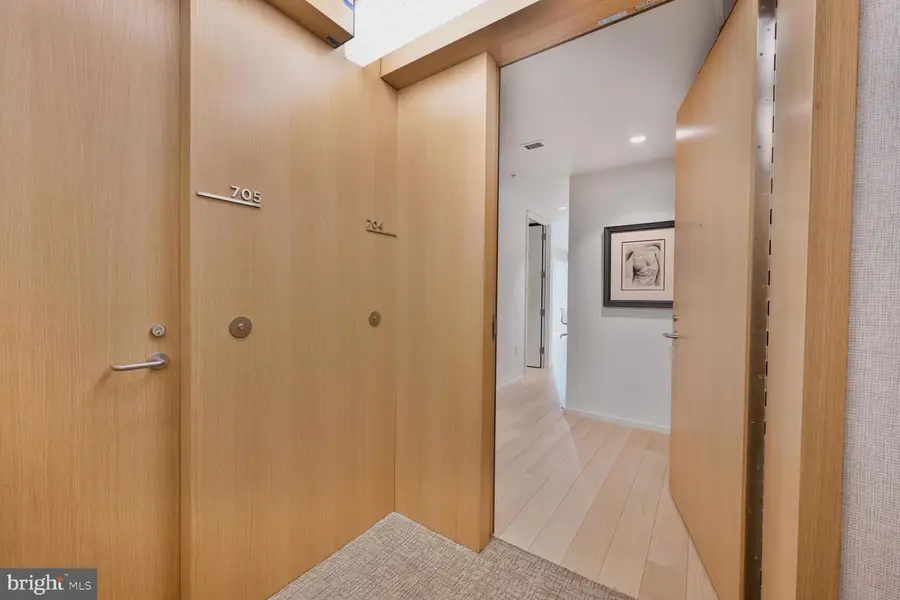920 I St Nw #704, WASHINGTON, DC 20001
Local realty services provided by:Better Homes and Gardens Real Estate Maturo



920 I St Nw #704,WASHINGTON, DC 20001
$749,000
- 1 Beds
- 2 Baths
- 830 sq. ft.
- Condominium
- Active
Listed by:jane mcdonnell
Office:long & foster real estate, inc.
MLS#:DCDC2203020
Source:BRIGHTMLS
Price summary
- Price:$749,000
- Price per sq. ft.:$902.41
About this home
Step into the epitome of sophisticated city living with this exquisite one-bedroom, one-and-a-half-bath residence at the iconic CityCenter—masterfully designed by Foster + Partners and developed by Hines. A serene retreat in the heart of the city, it seamlessly blends contemporary elegance with thoughtful upgrades for elevated living.
Set against the backdrop of lush courtyard views, this exceptionally quiet home has been artfully enhanced by designer Eileen Ritter. Custom lighting installations and bespoke wall paneling add both form and function, creating an ambiance of understated luxury.
The chef’s kitchen is a true centerpiece, showcasing sleek cabinetry by Molteni—renowned for their Italian craftsmanship—and top-of-the-line appliances to enrich your culinary experience.
In the bedroom, intelligent design meets timeless style, offering generous storage solutions and a peaceful haven for rest and relaxation.
Residents of this premier building enjoy a full complement of world-class amenities: 24-hour concierge service, valet, a doorman, and bike storage. An elegant suite for overnight guests is available by reservation.
Outdoors, in the European-style plaza, a tranquil water feature invites quiet reflection, while the rooftop sundeck provides the perfect setting for entertaining, with shaded lounges, ambient lighting, grills, fire pits, and private bathrooms. Additional offerings include a state-of-the-art fitness center, yoga studio, and seasonal pool access.
For the avid host, conference and party rooms are at your disposal, while wine aficionados will delight in private wine lockers and an intimate wine bar lounge.
The furniture, personally selected by Eileen Ritter as part of her design, may be included in the purchase - creating the ideal turnkey pied-à-terre. This residence is a rare opportunity to experience curated, concierge-style living in one of the city’s most architecturally celebrated communities.
Contact an agent
Home facts
- Year built:2013
- Listing Id #:DCDC2203020
- Added:66 day(s) ago
- Updated:August 15, 2025 at 01:53 PM
Rooms and interior
- Bedrooms:1
- Total bathrooms:2
- Full bathrooms:1
- Half bathrooms:1
- Living area:830 sq. ft.
Heating and cooling
- Cooling:Central A/C
- Heating:Electric, Heat Pump(s)
Structure and exterior
- Year built:2013
- Building area:830 sq. ft.
Utilities
- Water:Public
- Sewer:Public Sewer
Finances and disclosures
- Price:$749,000
- Price per sq. ft.:$902.41
- Tax amount:$6,172 (2024)
New listings near 920 I St Nw #704
 $449,900Pending1 beds 1 baths642 sq. ft.
$449,900Pending1 beds 1 baths642 sq. ft.1840 Kalorama Rd Nw #2, WASHINGTON, DC 20009
MLS# DCDC2215640Listed by: MCWILLIAMS/BALLARD INC.- New
 $575,000Active2 beds 2 baths904 sq. ft.
$575,000Active2 beds 2 baths904 sq. ft.1240 4th St Nw #200, WASHINGTON, DC 20001
MLS# DCDC2214758Listed by: COMPASS - Open Sun, 1 to 3pmNew
 $999,000Active6 beds 3 baths3,273 sq. ft.
$999,000Active6 beds 3 baths3,273 sq. ft.4122 16th St Nw, WASHINGTON, DC 20011
MLS# DCDC2215614Listed by: WASHINGTON FINE PROPERTIES, LLC - New
 $374,900Active2 beds 2 baths1,155 sq. ft.
$374,900Active2 beds 2 baths1,155 sq. ft.4201 Cathedral Ave Nw #902w, WASHINGTON, DC 20016
MLS# DCDC2215628Listed by: D.S.A. PROPERTIES & INVESTMENTS LLC - Open Sun, 1 to 3pmNew
 $850,000Active2 beds 3 baths1,500 sq. ft.
$850,000Active2 beds 3 baths1,500 sq. ft.1507 C St Se, WASHINGTON, DC 20003
MLS# DCDC2215630Listed by: KELLER WILLIAMS CAPITAL PROPERTIES - New
 $399,000Active1 beds 1 baths874 sq. ft.
$399,000Active1 beds 1 baths874 sq. ft.1101 3rd St Sw #706, WASHINGTON, DC 20024
MLS# DCDC2214434Listed by: LONG & FOSTER REAL ESTATE, INC. - New
 $690,000Active3 beds 3 baths1,500 sq. ft.
$690,000Active3 beds 3 baths1,500 sq. ft.1711 Newton St Ne, WASHINGTON, DC 20018
MLS# DCDC2214648Listed by: SAMSON PROPERTIES - Open Sat, 12:30 to 2:30pmNew
 $919,990Active4 beds 4 baths2,164 sq. ft.
$919,990Active4 beds 4 baths2,164 sq. ft.4013 13th St Nw, WASHINGTON, DC 20011
MLS# DCDC2215498Listed by: COLDWELL BANKER REALTY - Open Sun, 1 to 3pmNew
 $825,000Active3 beds 3 baths1,507 sq. ft.
$825,000Active3 beds 3 baths1,507 sq. ft.1526 8th St Nw #2, WASHINGTON, DC 20001
MLS# DCDC2215606Listed by: RE/MAX DISTINCTIVE REAL ESTATE, INC. - New
 $499,900Active3 beds 1 baths1,815 sq. ft.
$499,900Active3 beds 1 baths1,815 sq. ft.2639 Myrtle Ave Ne, WASHINGTON, DC 20018
MLS# DCDC2215602Listed by: COMPASS
