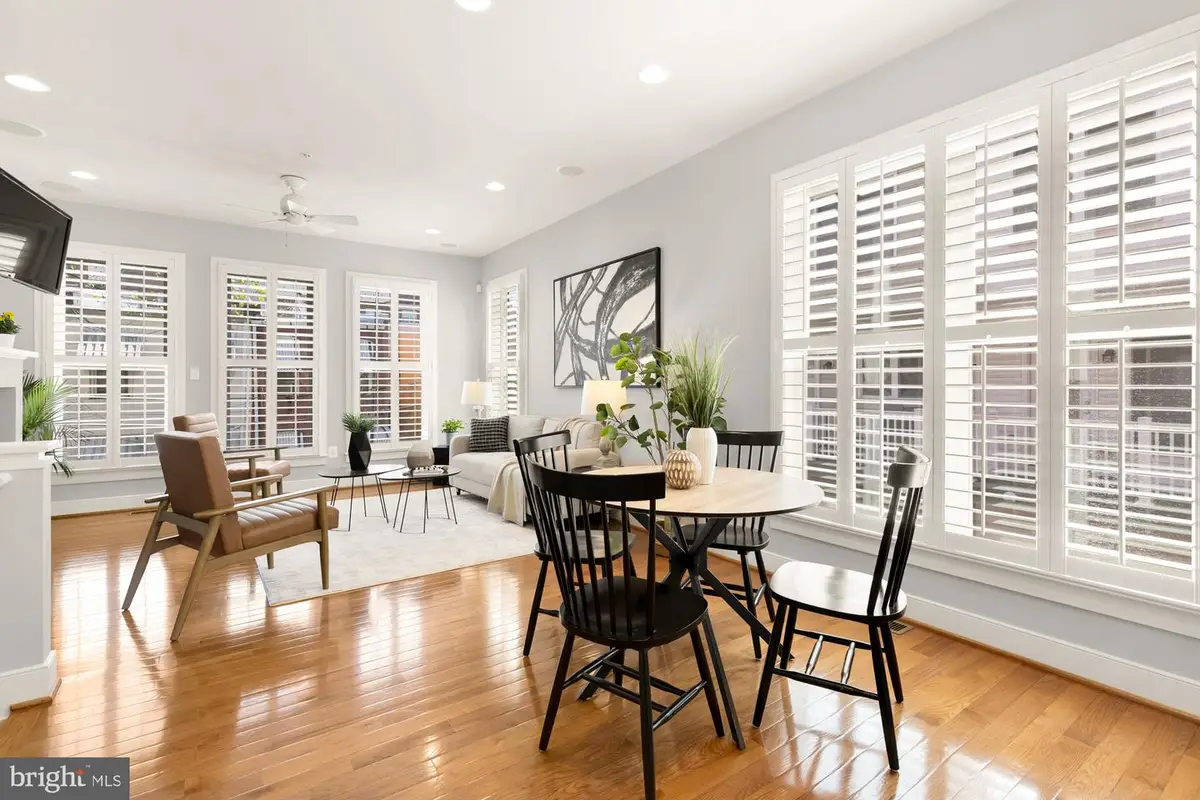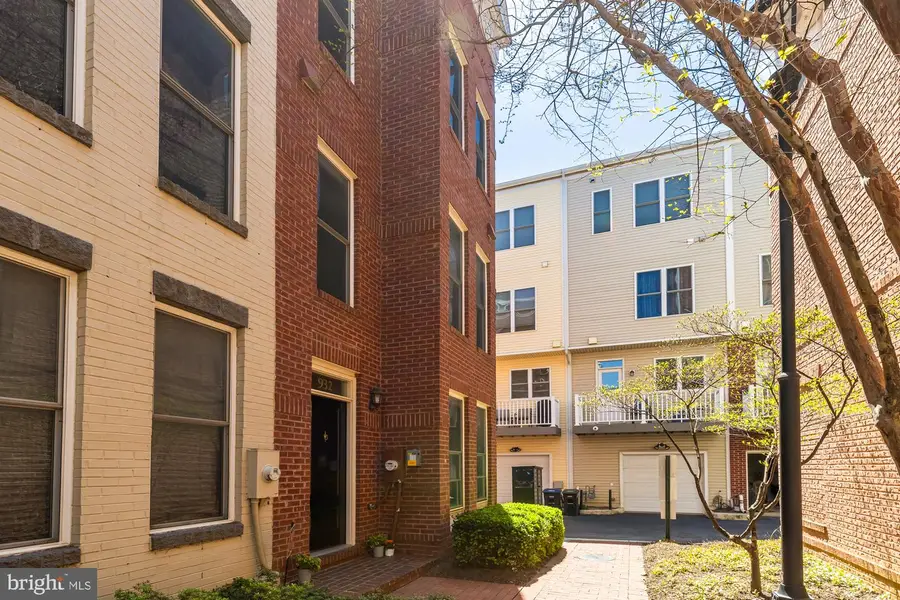932 4th St Se, WASHINGTON, DC 20003
Local realty services provided by:Better Homes and Gardens Real Estate Community Realty



932 4th St Se,WASHINGTON, DC 20003
$1,125,000
- 3 Beds
- 4 Baths
- 2,272 sq. ft.
- Townhouse
- Active
Listed by:molly o branson
Office:rlah @properties
MLS#:DCDC2190246
Source:BRIGHTMLS
Price summary
- Price:$1,125,000
- Price per sq. ft.:$495.16
- Monthly HOA dues:$97
About this home
Welcome to this semi-detached row home located in the heart of Navy Yard! This LEED-certified property offers 3 bedrooms, 3.5 bathrooms, solar panels, and a perfect blend of modern living with environmental consciousness. First Floor: Entryway storage and attached 2 car garage, combining comfort and practicality. Second Floor: The open-concept design on this floor features beautiful hardwood floors, a half bath, and a gas fireplace for those stay-at-home cozy evenings. The kitchen is a chef’s dream, offering a large peninsula, new stainless steel Bosch appliances, gas range, granite countertops, a pantry and breakfast nook. The dining area is perfect for entertaining, designed for convenience and style. Third Floor: Primary Suite & Bedrooms: The primary suite provides a peaceful retreat with, complete with ample closet space and a spa-like ensuite bath with a double vanity. A second spacious bedroom, with its own full bath, provides plenty of room for family, guests or home office. The washer and dryer are also conveniently located on this floor. Top Floor & Rooftop Terrace: The fourth floor loft offers views of the morning sunrise set up for a second living room and bedroom with a full bath. Step outside and enjoy the expansive rooftop terrace. Located near grocery stores, gyms, top-rated restaurants, and all the conveniences of Navy Yard and Capitol Hill, this home combines style, space, and urban living.
Contact an agent
Home facts
- Year built:2010
- Listing Id #:DCDC2190246
- Added:118 day(s) ago
- Updated:August 15, 2025 at 01:42 PM
Rooms and interior
- Bedrooms:3
- Total bathrooms:4
- Full bathrooms:3
- Half bathrooms:1
- Living area:2,272 sq. ft.
Heating and cooling
- Cooling:Central A/C
- Heating:Forced Air, Heat Pump(s), Natural Gas
Structure and exterior
- Year built:2010
- Building area:2,272 sq. ft.
- Lot area:0.02 Acres
Utilities
- Water:Public
- Sewer:Public Sewer
Finances and disclosures
- Price:$1,125,000
- Price per sq. ft.:$495.16
- Tax amount:$8,227 (2024)
New listings near 932 4th St Se
 $449,900Pending1 beds 1 baths642 sq. ft.
$449,900Pending1 beds 1 baths642 sq. ft.1840 Kalorama Rd Nw #2, WASHINGTON, DC 20009
MLS# DCDC2215640Listed by: MCWILLIAMS/BALLARD INC.- New
 $575,000Active2 beds 2 baths904 sq. ft.
$575,000Active2 beds 2 baths904 sq. ft.1240 4th St Nw #200, WASHINGTON, DC 20001
MLS# DCDC2214758Listed by: COMPASS - Open Sun, 1 to 3pmNew
 $999,000Active6 beds 3 baths3,273 sq. ft.
$999,000Active6 beds 3 baths3,273 sq. ft.4122 16th St Nw, WASHINGTON, DC 20011
MLS# DCDC2215614Listed by: WASHINGTON FINE PROPERTIES, LLC - New
 $374,900Active2 beds 2 baths1,155 sq. ft.
$374,900Active2 beds 2 baths1,155 sq. ft.4201 Cathedral Ave Nw #902w, WASHINGTON, DC 20016
MLS# DCDC2215628Listed by: D.S.A. PROPERTIES & INVESTMENTS LLC - Open Sun, 1 to 3pmNew
 $850,000Active2 beds 3 baths1,500 sq. ft.
$850,000Active2 beds 3 baths1,500 sq. ft.1507 C St Se, WASHINGTON, DC 20003
MLS# DCDC2215630Listed by: KELLER WILLIAMS CAPITAL PROPERTIES - New
 $399,000Active1 beds 1 baths874 sq. ft.
$399,000Active1 beds 1 baths874 sq. ft.1101 3rd St Sw #706, WASHINGTON, DC 20024
MLS# DCDC2214434Listed by: LONG & FOSTER REAL ESTATE, INC. - New
 $690,000Active3 beds 3 baths1,500 sq. ft.
$690,000Active3 beds 3 baths1,500 sq. ft.1711 Newton St Ne, WASHINGTON, DC 20018
MLS# DCDC2214648Listed by: SAMSON PROPERTIES - Open Sat, 12:30 to 2:30pmNew
 $919,990Active4 beds 4 baths2,164 sq. ft.
$919,990Active4 beds 4 baths2,164 sq. ft.4013 13th St Nw, WASHINGTON, DC 20011
MLS# DCDC2215498Listed by: COLDWELL BANKER REALTY - Open Sun, 1 to 3pmNew
 $825,000Active3 beds 3 baths1,507 sq. ft.
$825,000Active3 beds 3 baths1,507 sq. ft.1526 8th St Nw #2, WASHINGTON, DC 20001
MLS# DCDC2215606Listed by: RE/MAX DISTINCTIVE REAL ESTATE, INC. - New
 $499,900Active3 beds 1 baths1,815 sq. ft.
$499,900Active3 beds 1 baths1,815 sq. ft.2639 Myrtle Ave Ne, WASHINGTON, DC 20018
MLS# DCDC2215602Listed by: COMPASS
