950 25th St Nw #509-n, WASHINGTON, DC 20037
Local realty services provided by:Better Homes and Gardens Real Estate Reserve

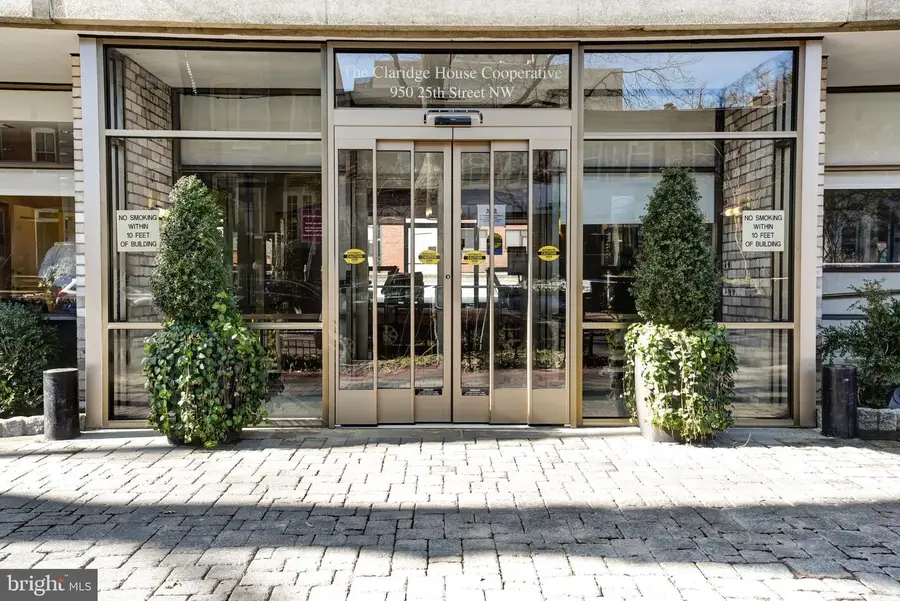

950 25th St Nw #509-n,WASHINGTON, DC 20037
$248,000
- 1 Beds
- 1 Baths
- 600 sq. ft.
- Condominium
- Active
Listed by:oyingtare a youdeowei
Office:long & foster real estate, inc.
MLS#:DCDC2193572
Source:BRIGHTMLS
Price summary
- Price:$248,000
- Price per sq. ft.:$413.33
About this home
5th Floor, bright and sunny one bedroom apartment with a wall of windows overlooking the serene 25th Street. This apartment features an open kitchen with breakfast bar. Hallway features large closets on both sides.
A well-managed, secure energy star and pet friendly building. The Claridge House has a 24-hour front desk, a rooftop pool with fantastic views of Rosslyn, the Washington Cathedral, Georgetown, and the Monument. A fitness center, with one of its kind in courtyard/patio with grills, the best in Foggy Bottom. Enjoy Wi-Fi in all the common areas, community room, and business center.
The monthly coop fees include all utilities, taxes, insurance and building maintenance.
Two blocks to Foggy Bottom Metro and GW University and Hospital, three blocks to Whole Foods and Trader Joe's. Kennedy Center, World Bank, IFC, State Department, and Georgetown shops and dining are within several blocks. Assume the Underlying Mortgage (UM), which is approx. $29,045 - pay $333.61
(toward UM)+ Maintenance fee per month = $924.33. All fees include taxes, insurance , electricity, water and gas.
The Claridge House is the only Coop in Foggy Bottom that welcomes investors.
Contact an agent
Home facts
- Year built:1966
- Listing Id #:DCDC2193572
- Added:134 day(s) ago
- Updated:August 16, 2025 at 01:49 PM
Rooms and interior
- Bedrooms:1
- Total bathrooms:1
- Full bathrooms:1
- Living area:600 sq. ft.
Heating and cooling
- Cooling:Central A/C, Wall Unit
- Heating:Central, Hot Water, Natural Gas, Wall Unit
Structure and exterior
- Year built:1966
- Building area:600 sq. ft.
Utilities
- Water:Public
- Sewer:Public Sewer
Finances and disclosures
- Price:$248,000
- Price per sq. ft.:$413.33
- Tax amount:$290,693 (2024)
New listings near 950 25th St Nw #509-n
- Coming Soon
 $1,875,000Coming Soon5 beds 4 baths
$1,875,000Coming Soon5 beds 4 baths5150 Manning Pl Nw, WASHINGTON, DC 20016
MLS# DCDC2215814Listed by: LONG & FOSTER REAL ESTATE, INC. - Open Sun, 12 to 1:30pmNew
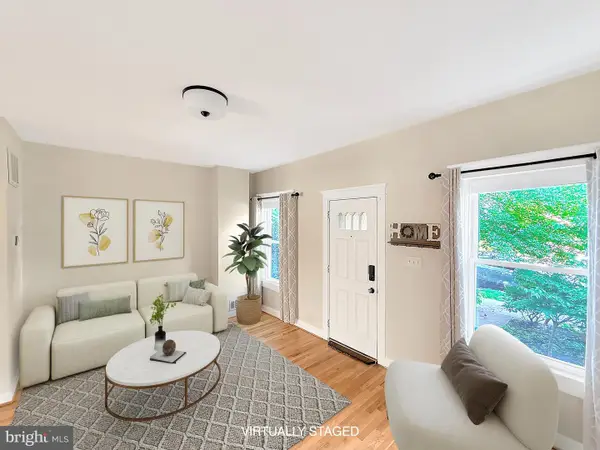 $875,000Active3 beds 4 baths2,150 sq. ft.
$875,000Active3 beds 4 baths2,150 sq. ft.2714 10th St Ne, WASHINGTON, DC 20018
MLS# DCDC2215808Listed by: COMPASS - Open Sun, 2 to 4pmNew
 $1,295,000Active3 beds 2 baths1,964 sq. ft.
$1,295,000Active3 beds 2 baths1,964 sq. ft.2022 Columbia Rd Nw #502, WASHINGTON, DC 20009
MLS# DCDC2215798Listed by: BRIAN LOGAN REAL ESTATE - New
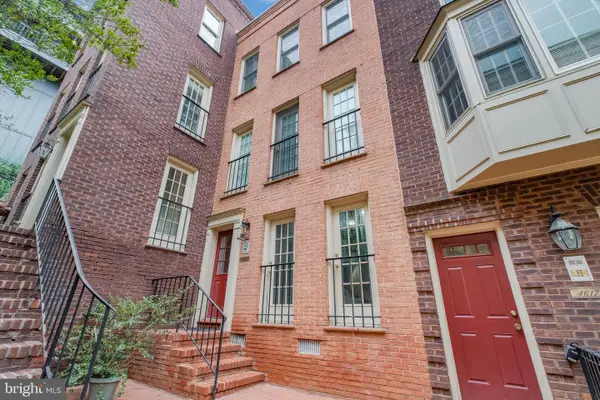 $389,000Active1 beds 1 baths530 sq. ft.
$389,000Active1 beds 1 baths530 sq. ft.4617 1/2 Macarthur Blvd Nw #a, WASHINGTON, DC 20007
MLS# DCDC2215804Listed by: SAMSON PROPERTIES - Open Sat, 4 to 6pmNew
 $329,990Active2 beds 1 baths606 sq. ft.
$329,990Active2 beds 1 baths606 sq. ft.1915 Benning Rd Ne, WASHINGTON, DC 20002
MLS# DCDC2215796Listed by: EXP REALTY, LLC - Open Sun, 1 to 3pmNew
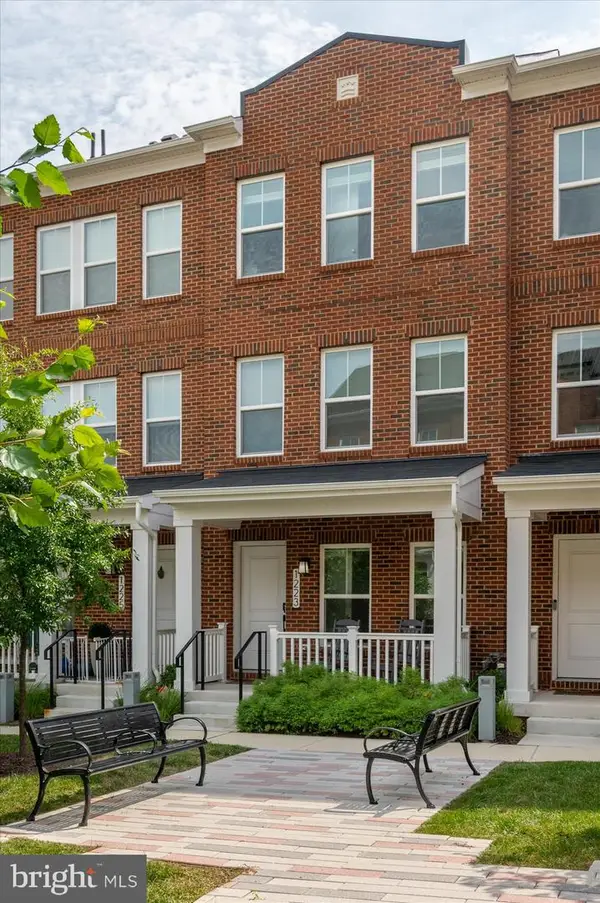 $825,000Active3 beds 4 baths1,774 sq. ft.
$825,000Active3 beds 4 baths1,774 sq. ft.1223 Wynton Pl Ne, WASHINGTON, DC 20017
MLS# DCDC2215664Listed by: COLDWELL BANKER REALTY - WASHINGTON - Open Sun, 1 to 3pmNew
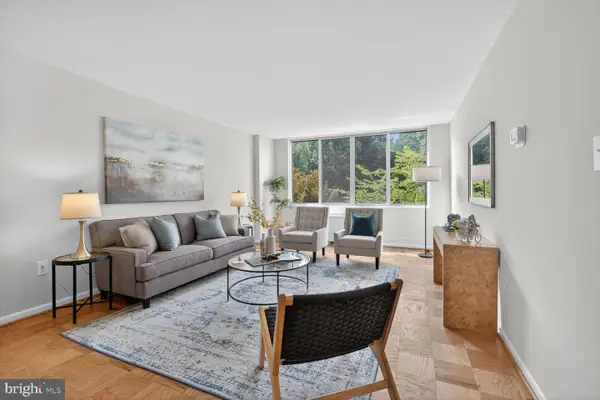 $300,000Active1 beds 1 baths786 sq. ft.
$300,000Active1 beds 1 baths786 sq. ft.2939 Van Ness St Nw #419, WASHINGTON, DC 20008
MLS# DCDC2191986Listed by: COMPASS - Coming Soon
 $489,900Coming Soon1 beds 1 baths
$489,900Coming Soon1 beds 1 baths900 11th St Se #106, WASHINGTON, DC 20003
MLS# DCDC2215756Listed by: SAMSON PROPERTIES - New
 $300,000Active3 beds 2 baths1,762 sq. ft.
$300,000Active3 beds 2 baths1,762 sq. ft.76 54th St Se, WASHINGTON, DC 20019
MLS# DCDC2202654Listed by: REDMOND REALTY & CONSULTING, LLC - Coming Soon
 $415,000Coming Soon3 beds 2 baths
$415,000Coming Soon3 beds 2 baths3216 Dubois Pl Se, WASHINGTON, DC 20019
MLS# DCDC2215670Listed by: SAMSON PROPERTIES
