104 Delilah Dr, Bear, DE 19701
Local realty services provided by:Better Homes and Gardens Real Estate Murphy & Co.
Listed by: michael terranova jr.
Office: keller williams realty wilmington
MLS#:DENC2090176
Source:BRIGHTMLS
Price summary
- Price:$599,900
- Price per sq. ft.:$199.97
- Monthly HOA dues:$12.5
About this home
Welcome to 104 Delilah Drive, a beautifully maintained brick-front colonial built by R.C. Peoples in the sought-after Estates of Red Lion. This four-bedroom, three-and-a-half-bath home combines timeless craftsmanship with thoughtful modern updates, offering both comfort and sophistication. From the moment you step inside, you’ll be welcomed by the warm, inviting flow of the home, enhanced by rich hardwood floors, stylish neutral tones, and abundant natural light.
As you enter, the impressive two-story foyer sets the tone. To the left sits a versatile room ideal for a home office or study. To the right, a formal living room flows seamlessly into the dining room, creating an ideal setting for gatherings and special occasions. At the heart of the home, the spacious eat-in kitchen features granite countertops, a large center island, stainless steel appliances, and a pantry closet. Just off the kitchen, the breakfast area offers the perfect spot for casual dining, with sliding glass doors open to a Trex deck overlooking a flat, fully fenced yard bordered by a lush row of evergreens along the back fence for added privacy. The kitchen opens directly to the family room, where a cozy gas fireplace anchors the space and adds a touch of warmth and charm. The open-concept layout allows for effortless connection between spaces, making the main level perfect for both everyday living and entertaining.
Upstairs, the hardwood flooring continues up the staircase and throughout the spacious hallway, which features a balcony overlooking the foyer. The stunning primary suite is a true retreat, featuring vaulted ceilings, a sitting area, a large walk-in closet plus two additional closets, and a luxurious four-piece ensuite bath with double vanities, a soaking tub, and a separate shower. Three additional generously sized bedrooms and a full hall bath complete the second level, along with a convenient second-floor laundry tucked away in an oversized hallway closet.
The finished lower level extends the living space with upgraded luxury vinyl plank flooring and offers endless possibilities for recreation and relaxation. Complete with a wrap-around sitting area, built-in shelving perfect for media or bar space, a home gym with mirrored walls and bright recessed lighting creating a true fitness-studio vibe, a full bath with standing shower, and a large storage area, this level provides versatility to fit any lifestyle.
Conveniently located near I-95, Route 1, shopping, and dining, this move-in-ready home offers the perfect blend of comfort, style, and location. With its combination of quality construction, timeless design, and modern amenities, 104 Delilah Drive is more than just a house—it’s a place you’ll be proud to call home.
Contact an agent
Home facts
- Year built:2005
- Listing ID #:DENC2090176
- Added:45 day(s) ago
- Updated:November 15, 2025 at 09:06 AM
Rooms and interior
- Bedrooms:4
- Total bathrooms:4
- Full bathrooms:3
- Half bathrooms:1
- Living area:3,000 sq. ft.
Heating and cooling
- Cooling:Central A/C
- Heating:Forced Air, Natural Gas
Structure and exterior
- Roof:Shingle
- Year built:2005
- Building area:3,000 sq. ft.
- Lot area:0.29 Acres
Schools
- High school:WILLIAM PENN
- Middle school:GUNNING BEDFORD
- Elementary school:WILBUR
Utilities
- Water:Public
- Sewer:Public Sewer
Finances and disclosures
- Price:$599,900
- Price per sq. ft.:$199.97
- Tax amount:$4,339 (2025)
New listings near 104 Delilah Dr
- New
 $110,000Active3 beds 2 baths1,482 sq. ft.
$110,000Active3 beds 2 baths1,482 sq. ft.34 Adriane Ct #707, BEAR, DE 19701
MLS# DENC2088156Listed by: CROWN HOMES REAL ESTATE - Open Sun, 1 to 3pmNew
 $449,000Active4 beds 3 baths2,250 sq. ft.
$449,000Active4 beds 3 baths2,250 sq. ft.201 Dasher Ct, BEAR, DE 19701
MLS# DENC2093220Listed by: PATTERSON-SCHWARTZ-NEWARK - New
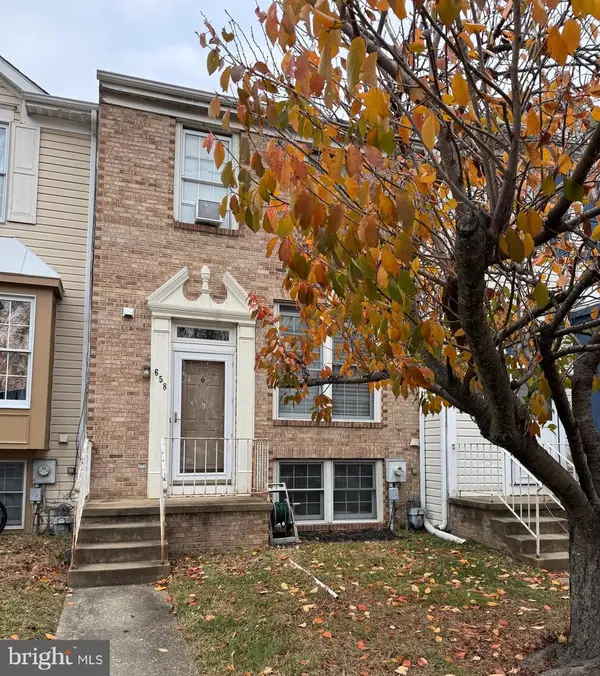 $247,500Active2 beds 2 baths1,425 sq. ft.
$247,500Active2 beds 2 baths1,425 sq. ft.658 Corsica Ave, BEAR, DE 19701
MLS# DENC2093256Listed by: CENTURY 21 GOLD KEY REALTY - New
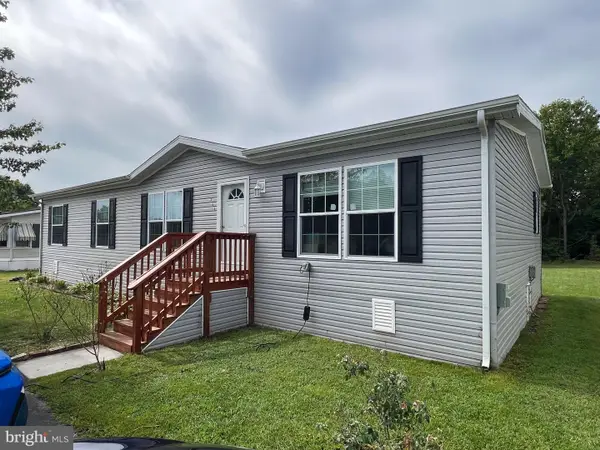 $99,900Active3 beds 2 baths
$99,900Active3 beds 2 baths711 N Huckleberry Ave, BEAR, DE 19701
MLS# DENC2088846Listed by: COLDWELL BANKER HEARTHSIDE REALTORS-COLLEGEVILLE - New
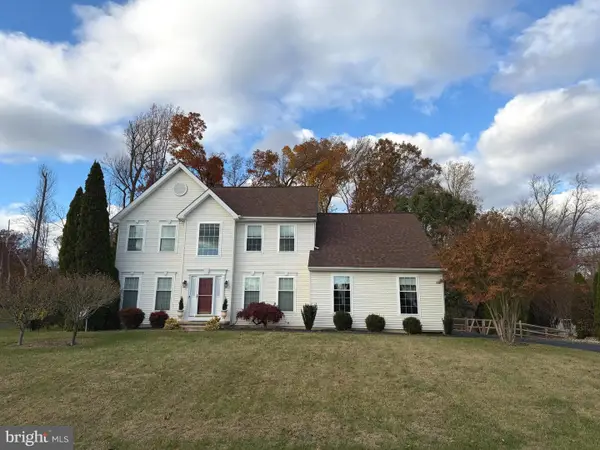 $639,000Active4 beds 3 baths2,550 sq. ft.
$639,000Active4 beds 3 baths2,550 sq. ft.52 Eaton Pl, BEAR, DE 19701
MLS# DENC2092948Listed by: PREMIER REALTY INC - Open Sat, 12 to 2pmNew
 $340,000Active2 beds 2 baths1,050 sq. ft.
$340,000Active2 beds 2 baths1,050 sq. ft.77 Grand National Ln #12, NEWARK, DE 19702
MLS# DENC2092952Listed by: CROWN HOMES REAL ESTATE - Open Sun, 1 to 3pmNew
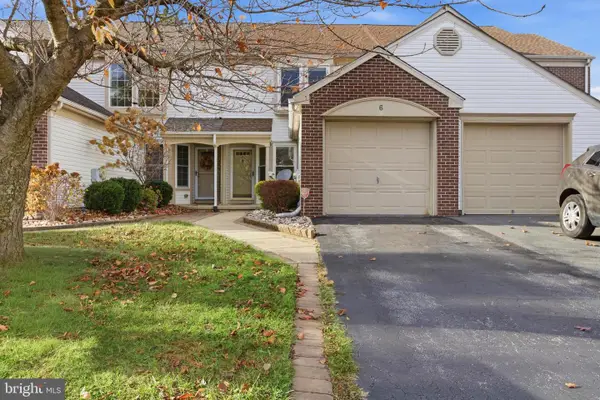 $330,000Active3 beds 3 baths1,375 sq. ft.
$330,000Active3 beds 3 baths1,375 sq. ft.6 Lake Tahoe Cir, BEAR, DE 19701
MLS# DENC2092888Listed by: BHHS FOX & ROACH-CONCORD - New
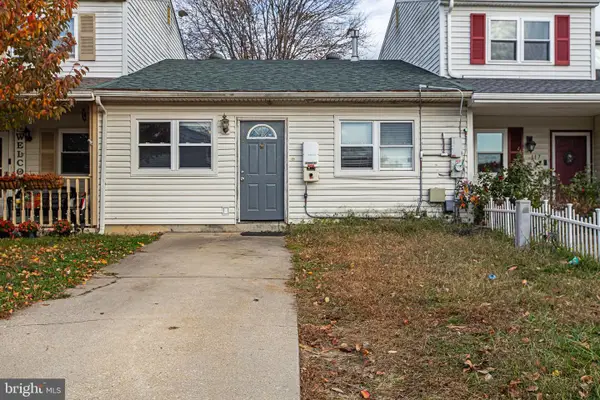 $215,000Active3 beds 1 baths800 sq. ft.
$215,000Active3 beds 1 baths800 sq. ft.115 E Beaver Ct, BEAR, DE 19701
MLS# DENC2092666Listed by: CROWN HOMES REAL ESTATE - Open Sun, 1 to 2:30pmNew
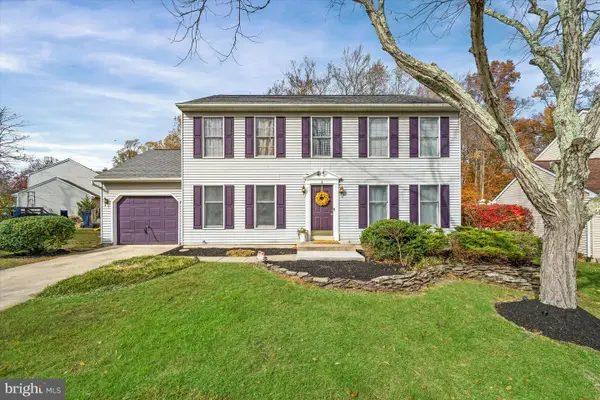 $407,000Active4 beds 3 baths1,800 sq. ft.
$407,000Active4 beds 3 baths1,800 sq. ft.4 Bristol Ct, NEWARK, DE 19702
MLS# DENC2092720Listed by: PATTERSON-SCHWARTZ - GREENVILLE  $341,000Pending3 beds 3 baths1,250 sq. ft.
$341,000Pending3 beds 3 baths1,250 sq. ft.22 Carper St, BEAR, DE 19701
MLS# DENC2092490Listed by: RE/MAX ASSOCIATES
