1140 Governor Lea Rd, BEAR, DE 19701
Local realty services provided by:Better Homes and Gardens Real Estate Cassidon Realty
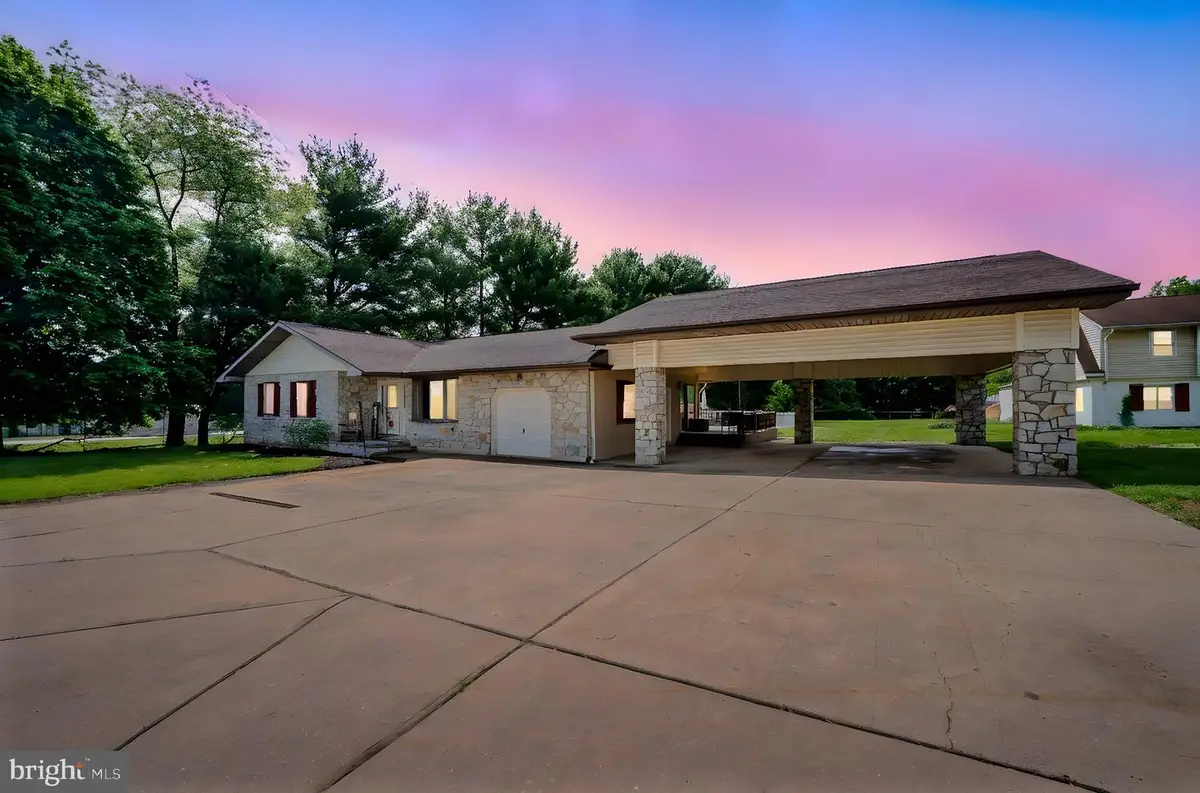
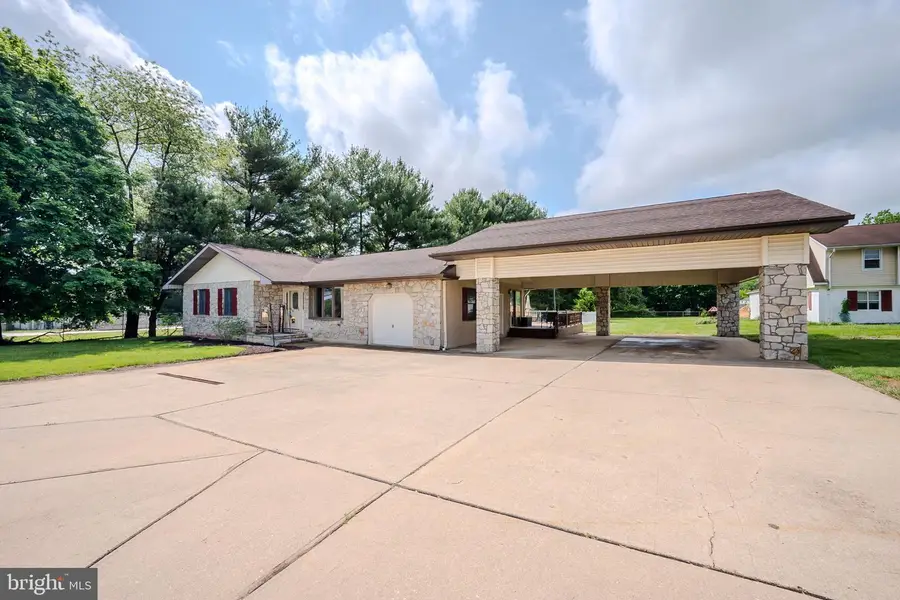
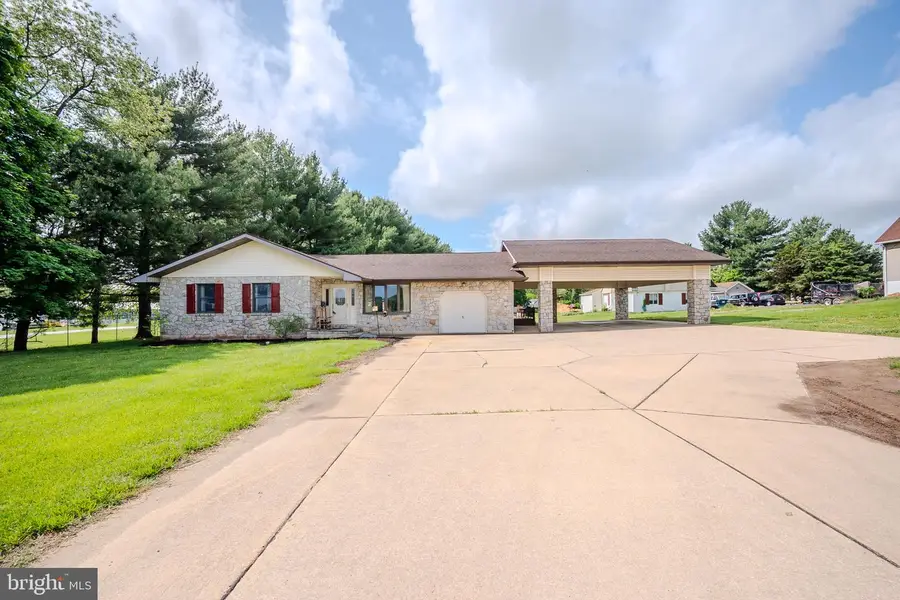
1140 Governor Lea Rd,BEAR, DE 19701
$474,000
- 3 Beds
- 4 Baths
- 3,714 sq. ft.
- Single family
- Pending
Listed by:mia burch
Office:long & foster real estate, inc.
MLS#:DENC2081172
Source:BRIGHTMLS
Price summary
- Price:$474,000
- Price per sq. ft.:$127.63
About this home
Welcome to this beautifully updated ranch home offering versatile living with NO HOA restrictions, perfect for entrepreneurs, general contractors, or anyone seeking freedom from development rules. Situated on nearly one acre, this property provides space, privacy, and endless potential.
Featuring total 3bedrooms, 2 bedrooms on main level and 1 bedroom in lower level and 3 1/2 bathrooms, the home boasts an open floor plan, an inviting foyer with a newer front door, leads to the open living and dining rooms and separate family room, with multiple sliders and wonderful views to the expansive deck overlooking the magnificent in-ground pool with massive concrete patio, and pool house with full bath, storage and gathering room. Enjoy coffee or read favorite book in Sunroom/mudroom filled with natural light. Large eat-in kitchen features, updated laminate floor, a newer stainless steel gas stove, new faucet, pendant light, plenty of cabinets, corian countertops and bay windows. The hallway bath includes a newly installed vanity.
The finished basement offers a true in-law suite with its own private entrance—ideal for multi-generational living or rental possibilities. Outside, enjoy the in-ground pool, a pool house with a full kitchen, a large deck, and a fully fenced yard, creating your own personal oasis.
Parking is abundant with a 1-car garage, oversized driveway, and a carport—great for work trucks, trailers, or guests. The roof and HVAC were both replaced in 2016-2017, adding peace of mind.
A rare find in a non-development setting, this home combines comfort, flexibility, and room to grow. Don’t miss this opportunity!
Contact an agent
Home facts
- Year built:1989
- Listing Id #:DENC2081172
- Added:99 day(s) ago
- Updated:August 14, 2025 at 04:31 AM
Rooms and interior
- Bedrooms:3
- Total bathrooms:4
- Full bathrooms:3
- Half bathrooms:1
- Living area:3,714 sq. ft.
Heating and cooling
- Cooling:Central A/C
- Heating:Central, Electric
Structure and exterior
- Roof:Pitched, Shingle
- Year built:1989
- Building area:3,714 sq. ft.
- Lot area:0.84 Acres
Schools
- High school:WILLIAM PENN
- Middle school:GUNNING BEDFORD
- Elementary school:KATHLEEN H. WILBUR
Utilities
- Water:Public
- Sewer:Public Sewer
Finances and disclosures
- Price:$474,000
- Price per sq. ft.:$127.63
- Tax amount:$3,174 (2024)
New listings near 1140 Governor Lea Rd
- New
 $450,000Active3 beds 3 baths2,050 sq. ft.
$450,000Active3 beds 3 baths2,050 sq. ft.7 Reyburn Ct, BEAR, DE 19701
MLS# DENC2087426Listed by: MYERS REALTY - Open Sat, 12 to 2pmNew
 $634,900Active4 beds 4 baths4,075 sq. ft.
$634,900Active4 beds 4 baths4,075 sq. ft.330 Joy Ct, BEAR, DE 19701
MLS# DENC2087230Listed by: KELLER WILLIAMS REALTY CENTRAL-DELAWARE - Coming Soon
 $375,000Coming Soon4 beds 3 baths
$375,000Coming Soon4 beds 3 baths109 Walls Way, BEAR, DE 19701
MLS# DENC2087664Listed by: PATTERSON-SCHWARTZ-NEWARK - New
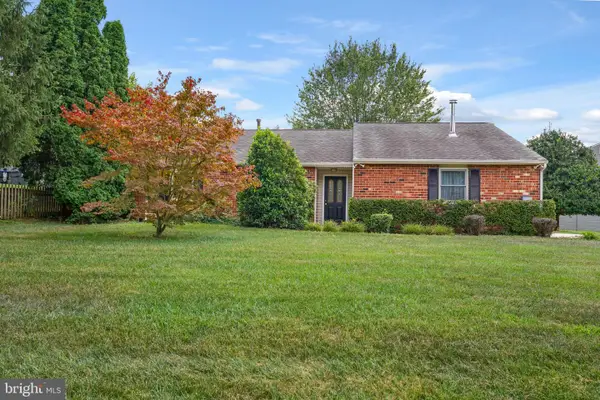 $419,000Active3 beds 2 baths1,750 sq. ft.
$419,000Active3 beds 2 baths1,750 sq. ft.Address Withheld By Seller, BEAR, DE 19701
MLS# DENC2087572Listed by: EMPOWER REAL ESTATE, LLC - Open Sun, 12 to 2pmNew
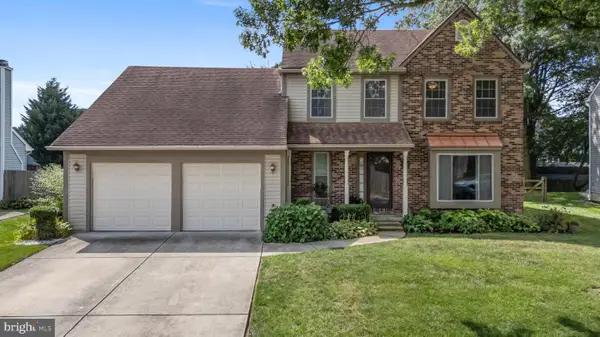 $459,900Active3 beds 4 baths1,925 sq. ft.
$459,900Active3 beds 4 baths1,925 sq. ft.254 Rushes Dr, BEAR, DE 19701
MLS# DENC2087590Listed by: CENTURY 21 GOLD KEY REALTY - Coming Soon
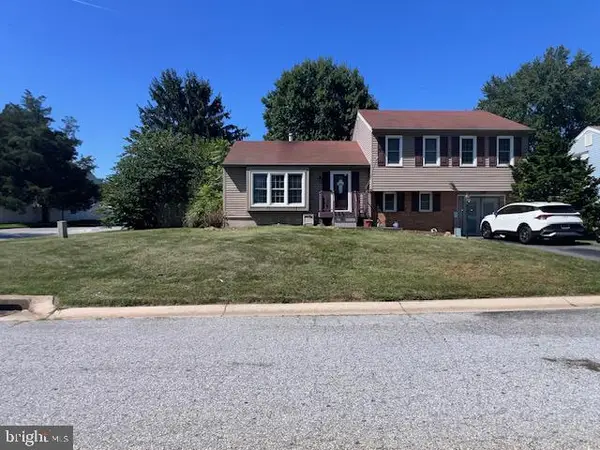 $390,000Coming Soon3 beds 2 baths
$390,000Coming Soon3 beds 2 baths69 Scott Run Cir, BEAR, DE 19701
MLS# DENC2087474Listed by: RE/MAX ASSOCIATES-WILMINGTON - Coming Soon
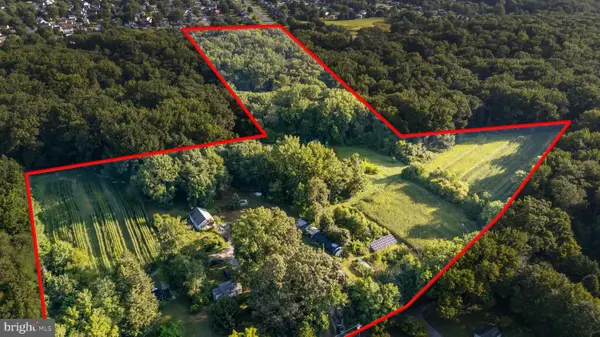 $1,795,000Coming Soon3 beds 2 baths
$1,795,000Coming Soon3 beds 2 baths557 Mansion House Rd, BEAR, DE 19701
MLS# DENC2087284Listed by: CENTURY 21 GOLD KEY REALTY - Open Sun, 11am to 1pmNew
 $339,000Active3 beds 2 baths1,300 sq. ft.
$339,000Active3 beds 2 baths1,300 sq. ft.105 Hedgewick Dr, NEWARK, DE 19702
MLS# DENC2087062Listed by: RE/MAX ASSOCIATES-WILMINGTON - New
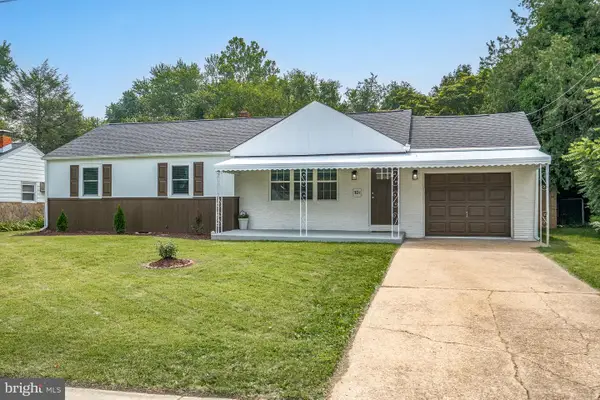 $349,900Active3 beds 2 baths1,300 sq. ft.
$349,900Active3 beds 2 baths1,300 sq. ft.10 E Clairmont Dr, NEWARK, DE 19702
MLS# DENC2087264Listed by: PATTERSON-SCHWARTZ - GREENVILLE - New
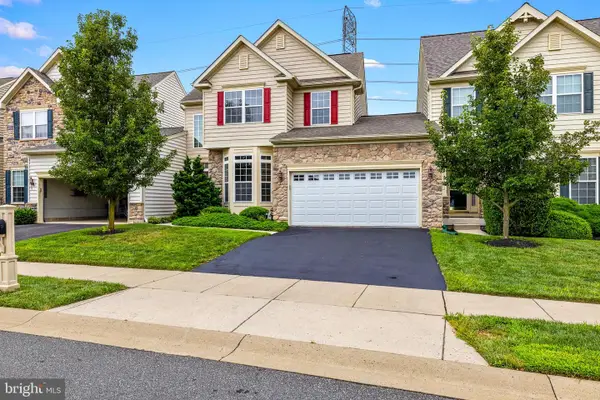 $499,000Active4 beds 4 baths3,558 sq. ft.
$499,000Active4 beds 4 baths3,558 sq. ft.339 Pierce Run, NEWARK, DE 19702
MLS# DENC2087250Listed by: CROWN HOMES REAL ESTATE
