131 Ascot Ct, BEAR, DE 19701
Local realty services provided by:Better Homes and Gardens Real Estate Valley Partners
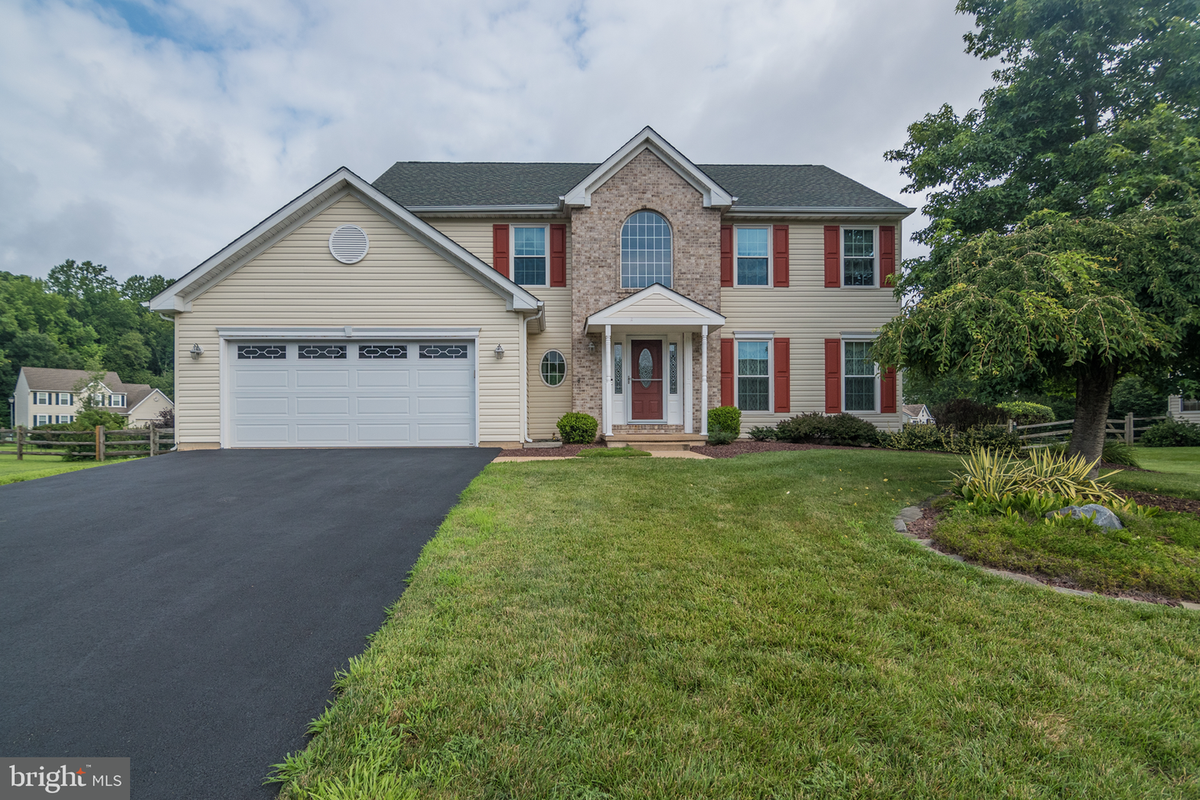
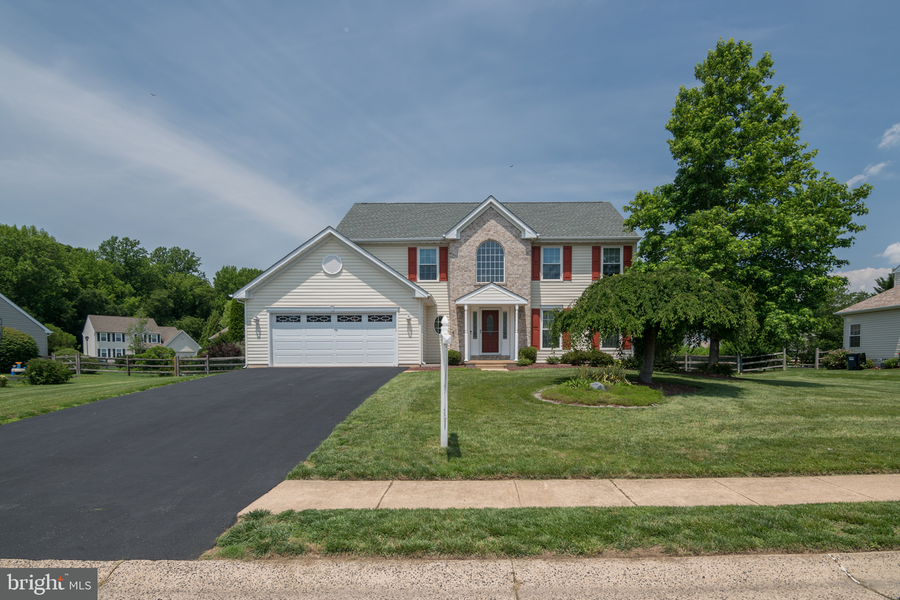
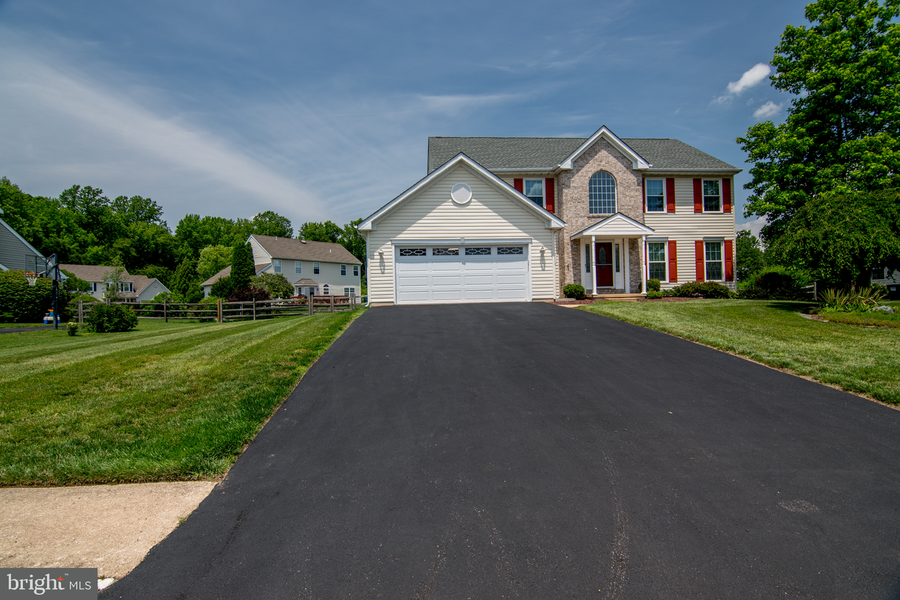
Listed by:elizabeth barry
Office:patterson-schwartz-hockessin
MLS#:DENC2083320
Source:BRIGHTMLS
Price summary
- Price:$600,000
- Price per sq. ft.:$196.08
- Monthly HOA dues:$22.92
About this home
The home is currently listed below the appraised value. Schedule your tour today for this beautiful 4 bedroom, 3 and a half bath colonial located above the canal in the desirable community of Rose Hill at Lexington Farms and within the Appoquinimink School district. From the 2-story front foyer you will be led to the kitchen straight ahead, passing the spacious and light filled living room. The eat-in kitchen is open to the family room with a gas fireplace. Sliders in the kitchen open to a deck and spacious fenced in backyard including a shed. A dining room is on the opposite side of the kitchen and opens to the living room. Also on the main level is the laundry with access to the 2-car garage and a powder room. At the top of the staircase, you will find the primary bedroom with cathedral ceilings, walk-in closet and updated en-suite bathroom that includes a non-jetted jacuzzi tub, a separate recently tiled walk-in shower and double sink vanity. Down the hall are 3 additional generously sized bedrooms and an updated full bath. Don't miss the space on the lower level, which is partially finished. You will find a den with a custom-built wet bar with wine and beverage refrigerators and an office/flex room. The 3rd full bath is accessible from the office or the den. The lower level has its own heat source, a hydronic hot water heating system. Additional storage space and utility room completes the lower level. HVAC was replaced in 2014, New Windows in 2015, New Roof 2016 with 30-year shingles.
Contact an agent
Home facts
- Year built:1997
- Listing Id #:DENC2083320
- Added:65 day(s) ago
- Updated:August 13, 2025 at 07:30 AM
Rooms and interior
- Bedrooms:4
- Total bathrooms:4
- Full bathrooms:3
- Half bathrooms:1
- Living area:3,060 sq. ft.
Heating and cooling
- Cooling:Central A/C
- Heating:Forced Air, Natural Gas
Structure and exterior
- Year built:1997
- Building area:3,060 sq. ft.
- Lot area:0.34 Acres
Utilities
- Water:Public
- Sewer:Public Sewer
Finances and disclosures
- Price:$600,000
- Price per sq. ft.:$196.08
- Tax amount:$418,581 (2025)
New listings near 131 Ascot Ct
- New
 $450,000Active3 beds 3 baths2,050 sq. ft.
$450,000Active3 beds 3 baths2,050 sq. ft.7 Reyburn Ct, BEAR, DE 19701
MLS# DENC2087426Listed by: MYERS REALTY - Open Sat, 12 to 2pmNew
 $634,900Active4 beds 4 baths4,075 sq. ft.
$634,900Active4 beds 4 baths4,075 sq. ft.330 Joy Ct, BEAR, DE 19701
MLS# DENC2087230Listed by: KELLER WILLIAMS REALTY CENTRAL-DELAWARE - Coming Soon
 $375,000Coming Soon4 beds 3 baths
$375,000Coming Soon4 beds 3 baths109 Walls Way, BEAR, DE 19701
MLS# DENC2087664Listed by: PATTERSON-SCHWARTZ-NEWARK - New
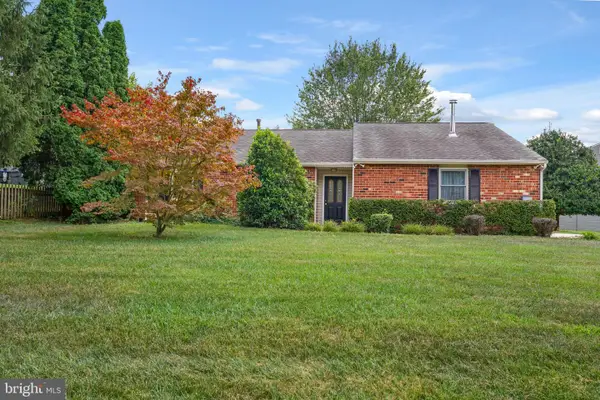 $419,000Active3 beds 2 baths1,750 sq. ft.
$419,000Active3 beds 2 baths1,750 sq. ft.Address Withheld By Seller, BEAR, DE 19701
MLS# DENC2087572Listed by: EMPOWER REAL ESTATE, LLC - Open Sun, 12 to 2pmNew
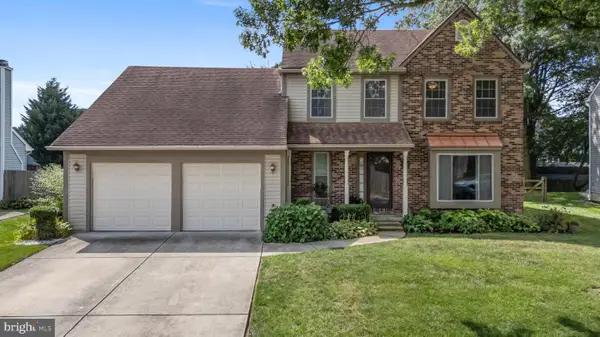 $459,900Active3 beds 4 baths1,925 sq. ft.
$459,900Active3 beds 4 baths1,925 sq. ft.254 Rushes Dr, BEAR, DE 19701
MLS# DENC2087590Listed by: CENTURY 21 GOLD KEY REALTY - Coming Soon
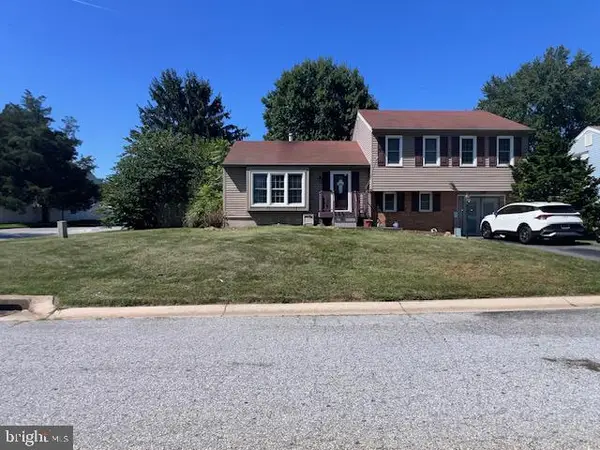 $390,000Coming Soon3 beds 2 baths
$390,000Coming Soon3 beds 2 baths69 Scott Run Cir, BEAR, DE 19701
MLS# DENC2087474Listed by: RE/MAX ASSOCIATES-WILMINGTON - Coming Soon
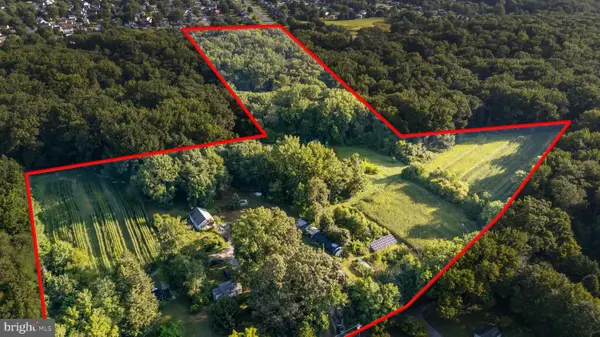 $1,795,000Coming Soon3 beds 2 baths
$1,795,000Coming Soon3 beds 2 baths557 Mansion House Rd, BEAR, DE 19701
MLS# DENC2087284Listed by: CENTURY 21 GOLD KEY REALTY - Open Sun, 11am to 1pmNew
 $339,000Active3 beds 2 baths1,300 sq. ft.
$339,000Active3 beds 2 baths1,300 sq. ft.105 Hedgewick Dr, NEWARK, DE 19702
MLS# DENC2087062Listed by: RE/MAX ASSOCIATES-WILMINGTON - New
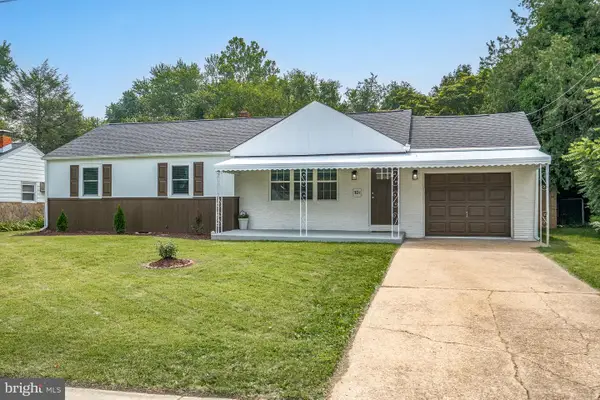 $349,900Active3 beds 2 baths1,300 sq. ft.
$349,900Active3 beds 2 baths1,300 sq. ft.10 E Clairmont Dr, NEWARK, DE 19702
MLS# DENC2087264Listed by: PATTERSON-SCHWARTZ - GREENVILLE - New
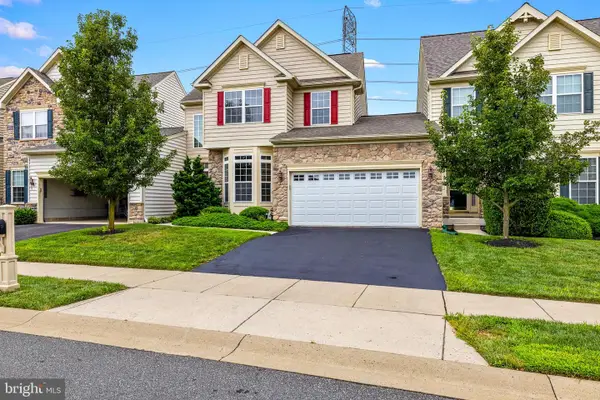 $499,000Active4 beds 4 baths3,558 sq. ft.
$499,000Active4 beds 4 baths3,558 sq. ft.339 Pierce Run, NEWARK, DE 19702
MLS# DENC2087250Listed by: CROWN HOMES REAL ESTATE
