235 W Hope Ct, Bear, DE 19702
Local realty services provided by:Better Homes and Gardens Real Estate Valley Partners
Listed by:george w manolakos
Office:patterson-schwartz-brandywine
MLS#:DENC2091486
Source:BRIGHTMLS
Price summary
- Price:$599,900
- Price per sq. ft.:$183.18
About this home
This beautiful 4 bedroom, 2.1 bathroom colonial home is located in a quiet cul-de-sac just minutes away from Lums Pond, marinas, shopping, and recreation. Situated on a private .55-acre cul de sac lot, this home boasts a fabulous in-ground pool w/new liner and pump (2025), large deck, fenced yard with mature trees providing privacy, making it perfect for both relaxing and entertaining. The floor plan of this home is ideal for hosting gatherings and includes numerous upgrades such as two bay windows, a gas fireplace, breakfast room bump out, and luxury primary bath. The heart of the home is the new (2025) kitchen featuring granite countertops, 42″ cabinetry, and brand new appliances which opens directly to the family room and sliders leading out to the deck. The spacious primary bed room suite includes a walk-in closet, double vanity, garden tub, and stall shower. The finished lower level offers a great room, bonus room, potential for a 5th bedroom with egress In addition, the roof was replace in 2022. This house is an absolute standout in this price range so don’t miss out on the opportunity to own this fantastic home!
Energy note: current solar power agreement provides lower electricity pricing with no additional charges; panels will be owned at the end of the term and can be removed at no cost if the buyer declines to assume it
Contact an agent
Home facts
- Year built:1994
- Listing ID #:DENC2091486
- Added:114 day(s) ago
- Updated:October 22, 2025 at 02:15 PM
Rooms and interior
- Bedrooms:4
- Total bathrooms:3
- Full bathrooms:2
- Half bathrooms:1
- Living area:3,275 sq. ft.
Heating and cooling
- Cooling:Central A/C
- Heating:Electric, Forced Air
Structure and exterior
- Year built:1994
- Building area:3,275 sq. ft.
- Lot area:0.55 Acres
Schools
- High school:PENN
- Middle school:GUNNING BEDFORD
- Elementary school:SOUTHERN
Utilities
- Water:Public
- Sewer:Public Sewer
Finances and disclosures
- Price:$599,900
- Price per sq. ft.:$183.18
- Tax amount:$4,369 (2025)
New listings near 235 W Hope Ct
- Coming Soon
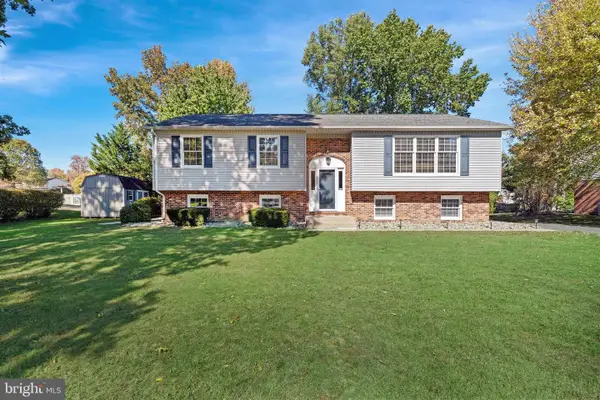 $499,900Coming Soon3 beds 3 baths
$499,900Coming Soon3 beds 3 baths916 Sugar Pine Dr, BEAR, DE 19701
MLS# DENC2091494Listed by: COMPASS - New
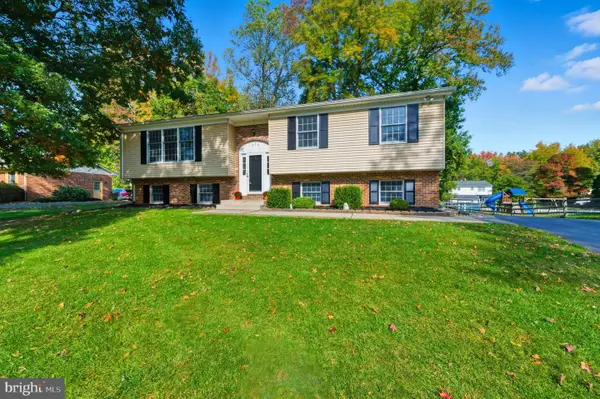 $475,000Active3 beds 3 baths1,800 sq. ft.
$475,000Active3 beds 3 baths1,800 sq. ft.920 Sugar Pine Dr, BEAR, DE 19701
MLS# DENC2091640Listed by: PATTERSON-SCHWARTZ-HOCKESSIN - Open Sat, 12 to 2pmNew
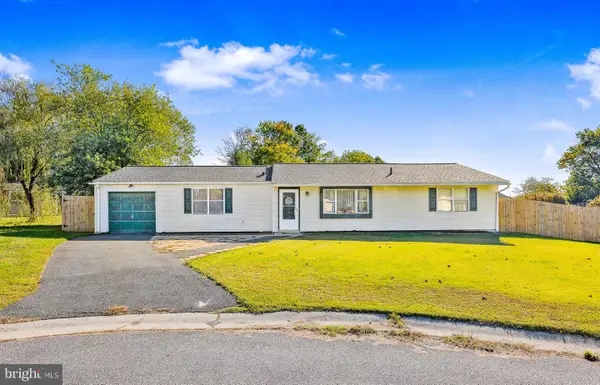 $335,000Active3 beds 2 baths1,475 sq. ft.
$335,000Active3 beds 2 baths1,475 sq. ft.448 S Hyde Pl, BEAR, DE 19701
MLS# DENC2091502Listed by: EXP REALTY, LLC - Coming SoonOpen Thu, 12 to 2pm
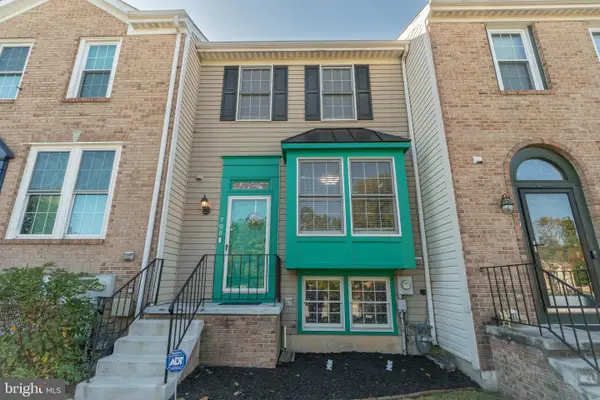 $289,900Coming Soon3 beds 3 baths
$289,900Coming Soon3 beds 3 baths705 Naples Way, BEAR, DE 19701
MLS# DENC2091288Listed by: COASTAL REAL ESTATE GROUP, LLC - Coming SoonOpen Sat, 11am to 1pm
 $609,900Coming Soon4 beds 3 baths
$609,900Coming Soon4 beds 3 baths15 Eaton Pl, BEAR, DE 19701
MLS# DENC2091522Listed by: RE/MAX ASSOCIATES - NEWARK - New
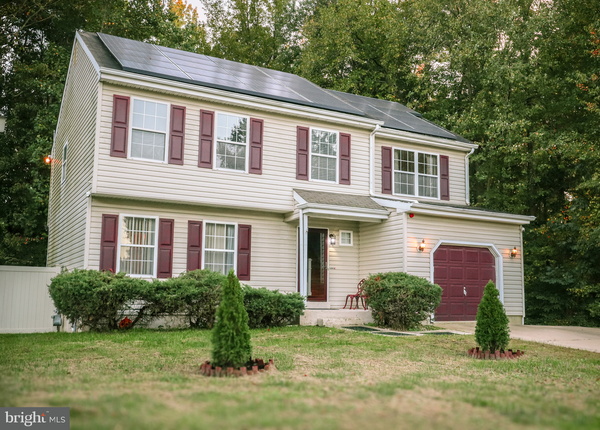 $505,000Active4 beds 3 baths2,732 sq. ft.
$505,000Active4 beds 3 baths2,732 sq. ft.915 Rue Madora, BEAR, DE 19701
MLS# DENC2091434Listed by: PATTERSON-SCHWARTZ-MIDDLETOWN - Coming SoonOpen Sun, 1 to 3pm
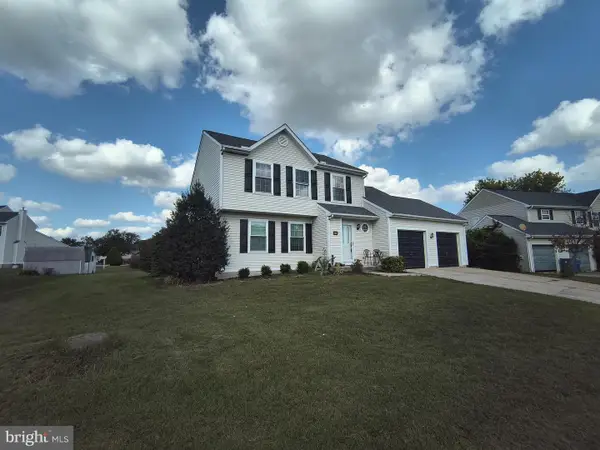 $425,000Coming Soon3 beds 3 baths
$425,000Coming Soon3 beds 3 baths8 Remington Way, BEAR, DE 19701
MLS# DENC2091382Listed by: REALTY ONE GROUP RESTORE 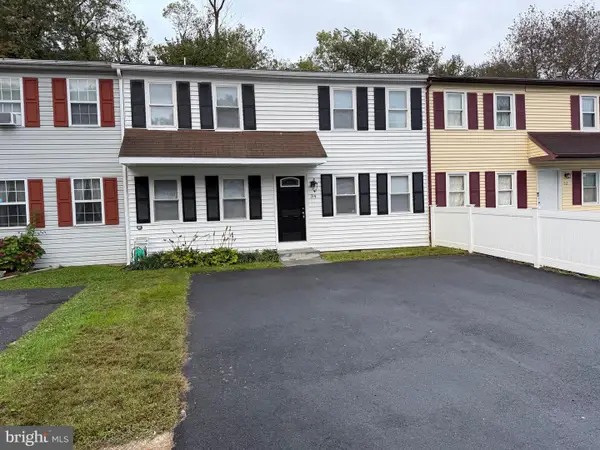 $259,900Pending5 beds 2 baths1,800 sq. ft.
$259,900Pending5 beds 2 baths1,800 sq. ft.34 Teal Cir, NEWARK, DE 19702
MLS# DENC2091268Listed by: EMPOWER REAL ESTATE, LLC- New
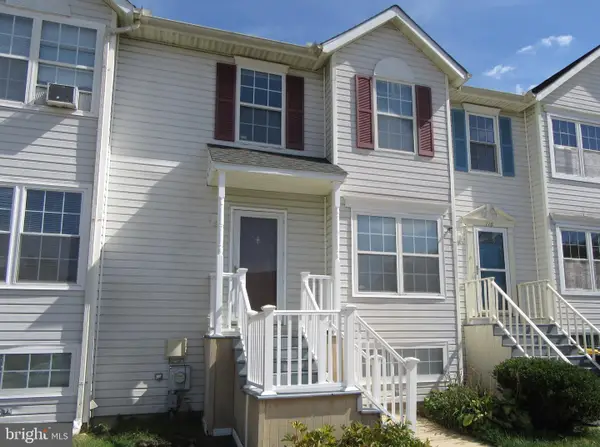 $297,500Active2 beds 4 baths1,450 sq. ft.
$297,500Active2 beds 4 baths1,450 sq. ft.118 Mcmullen Cir, BEAR, DE 19701
MLS# DENC2090656Listed by: RE/MAX EDGE 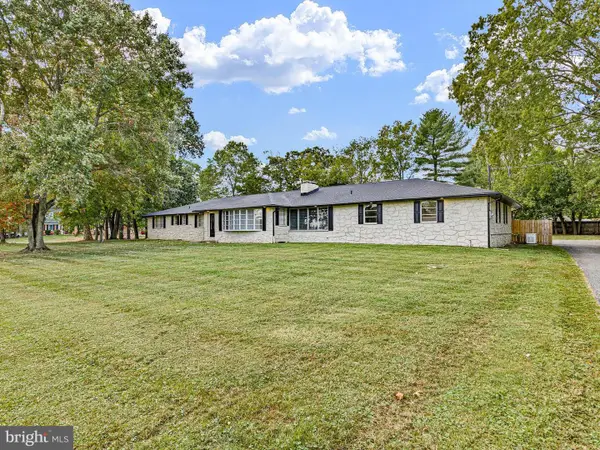 $639,000Pending3 beds 3 baths3,200 sq. ft.
$639,000Pending3 beds 3 baths3,200 sq. ft.222 Caravel Dr, BEAR, DE 19701
MLS# DENC2090422Listed by: INTEGRITY REAL ESTATE
