27 Woodside Ln, Bear, DE 19701
Local realty services provided by:Better Homes and Gardens Real Estate Premier
27 Woodside Ln,Bear, DE 19701
$479,000
- 3 Beds
- 3 Baths
- 2,500 sq. ft.
- Single family
- Active
Listed by:michael l mcgavisk
Office:empower real estate, llc.
MLS#:DENC2091930
Source:BRIGHTMLS
Price summary
- Price:$479,000
- Price per sq. ft.:$191.6
About this home
Beautiful 3-Bedroom Home on 1.49 Acres with Finished Basement, Pole Barn & Vehicle Lift!
This well-maintained 4-bedroom, 2.5-bath home offers comfort, space, and plenty of extras. The main level features a bright kitchen with a skylight, a family room just off the kitchen, and a cozy living room with a wood-burning fireplace. Ceiling fans in most main-level rooms provide added comfort throughout the year.
The fully finished basement provides exceptional additional living space, complete with a cozy sitting area and gas fireplace, a private office, a bar, a cedar closet, a convenient half bath, and extra storage areas—ideal for work, relaxation, or entertaining.
Set on 1.49 acres, the property includes a 2-car attached garage and a large detached pole barn equipped with a vehicle lift, offering ample room for projects, hobbies, or storage.
A perfect blend of indoor comfort and outdoor functionality—this property is ready to welcome you home!
Contact an agent
Home facts
- Year built:1971
- Listing ID #:DENC2091930
- Added:4 day(s) ago
- Updated:October 31, 2025 at 01:44 PM
Rooms and interior
- Bedrooms:3
- Total bathrooms:3
- Full bathrooms:2
- Half bathrooms:1
- Living area:2,500 sq. ft.
Heating and cooling
- Cooling:Central A/C
- Heating:90% Forced Air, Oil
Structure and exterior
- Year built:1971
- Building area:2,500 sq. ft.
- Lot area:1.49 Acres
Schools
- High school:GLASGOW
- Middle school:GAUGER-COBBS
- Elementary school:KEENE
Utilities
- Water:Public
- Sewer:Gravity Sept Fld
Finances and disclosures
- Price:$479,000
- Price per sq. ft.:$191.6
- Tax amount:$5,285 (2025)
New listings near 27 Woodside Ln
- New
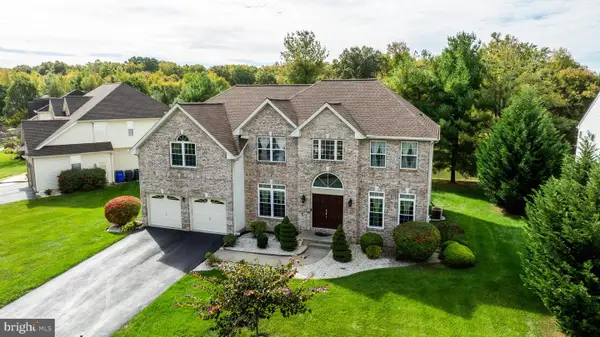 $676,000Active4 beds 3 baths3,350 sq. ft.
$676,000Active4 beds 3 baths3,350 sq. ft.6 Dunleary Dr, BEAR, DE 19701
MLS# DENC2092232Listed by: RE/MAX EAGLE REALTY - Open Sat, 1 to 3pmNew
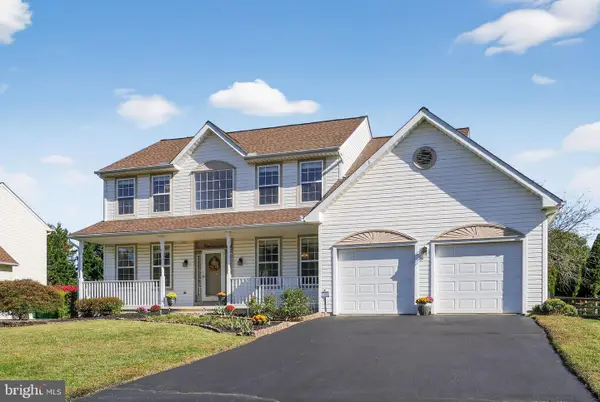 $575,000Active4 beds 3 baths3,008 sq. ft.
$575,000Active4 beds 3 baths3,008 sq. ft.78 Emerald Ridge Dr, BEAR, DE 19701
MLS# DENC2092204Listed by: KELLER WILLIAMS REALTY WILMINGTON - Open Sat, 10am to 12pmNew
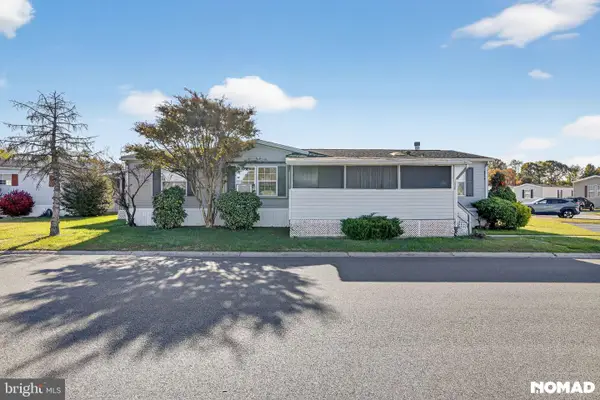 $82,500Active2 beds 2 baths1,400 sq. ft.
$82,500Active2 beds 2 baths1,400 sq. ft.40 S Jacqueline Ct #684, BEAR, DE 19701
MLS# DENC2091890Listed by: COLDWELL BANKER REALTY - New
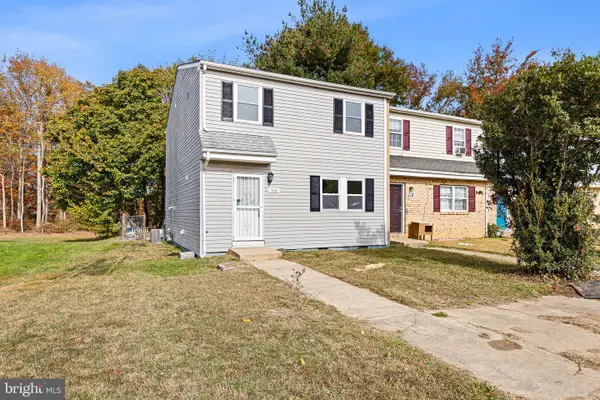 $249,900Active3 beds 2 baths1,225 sq. ft.
$249,900Active3 beds 2 baths1,225 sq. ft.113 E Plover Dr, NEWARK, DE 19702
MLS# DENC2092186Listed by: FSBO BROKER - Coming Soon
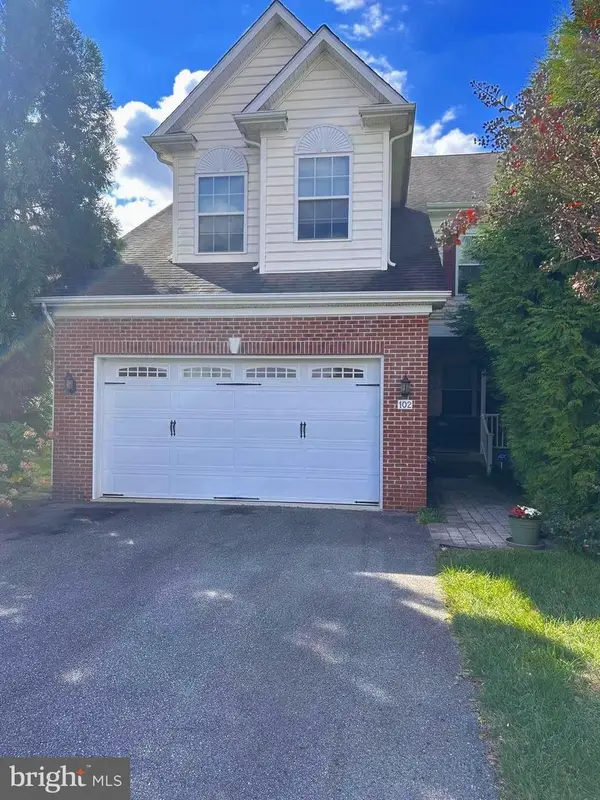 $549,000Coming Soon3 beds 4 baths
$549,000Coming Soon3 beds 4 baths102 Meridian Blvd, BEAR, DE 19701
MLS# DENC2091448Listed by: REAL BROKER LLC - Coming Soon
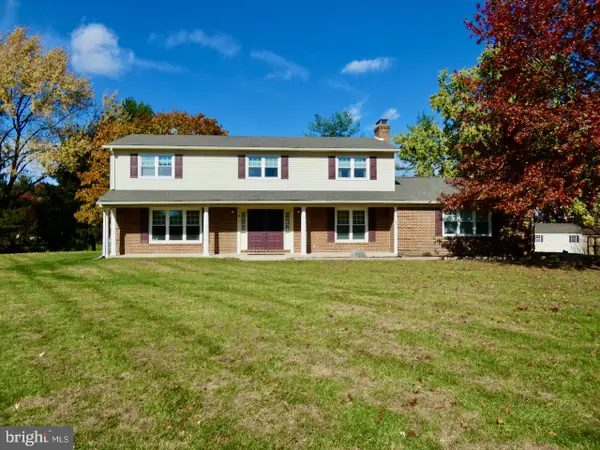 $559,900Coming Soon4 beds 3 baths
$559,900Coming Soon4 beds 3 baths16 Carol Ann Ct, BEAR, DE 19701
MLS# DENC2089732Listed by: EXP REALTY, LLC - New
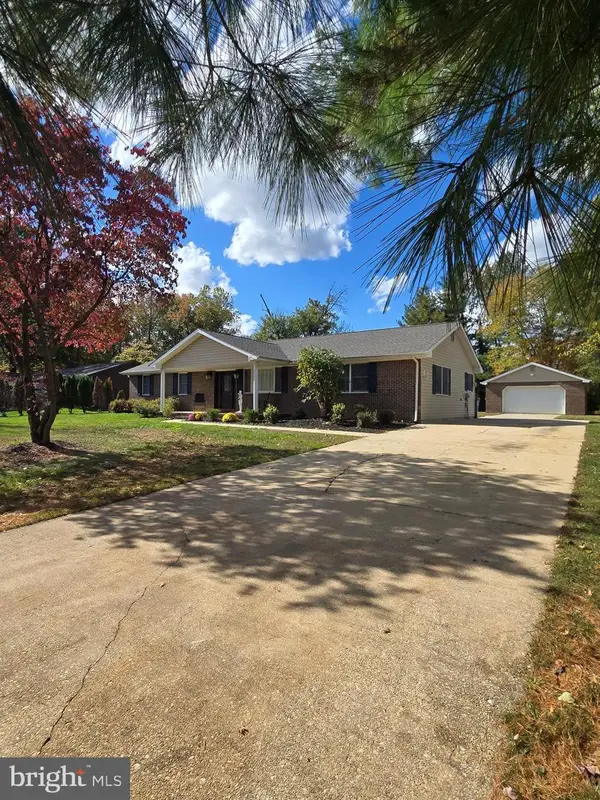 $485,000Active3 beds 2 baths2,100 sq. ft.
$485,000Active3 beds 2 baths2,100 sq. ft.148 Carlotta Dr, BEAR, DE 19701
MLS# DENC2091896Listed by: REAL BROKER LLC - New
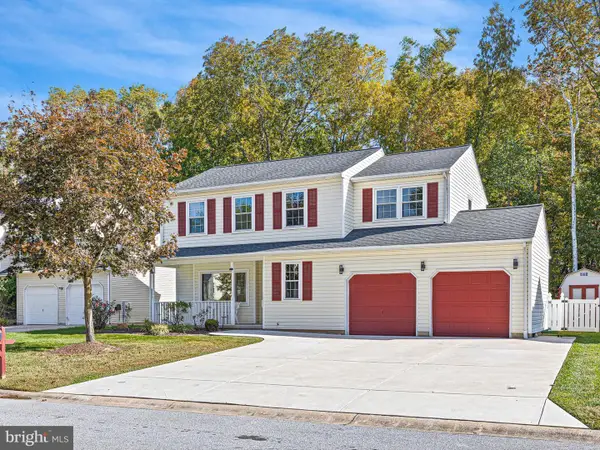 $429,000Active4 beds 3 baths2,070 sq. ft.
$429,000Active4 beds 3 baths2,070 sq. ft.922 White Clay Ter, BEAR, DE 19701
MLS# DENC2091574Listed by: CROWN HOMES REAL ESTATE 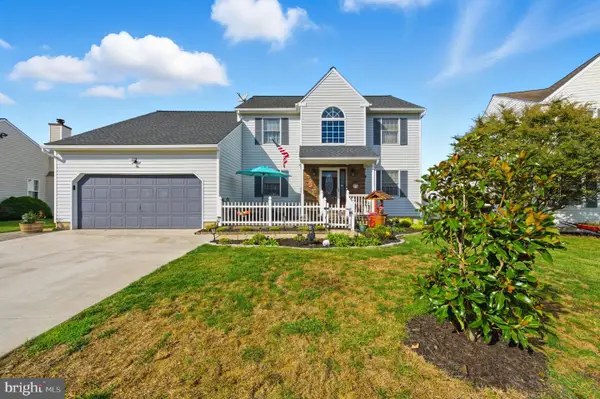 $525,000Pending4 beds 3 baths2,350 sq. ft.
$525,000Pending4 beds 3 baths2,350 sq. ft.16 Lochview Dr, BEAR, DE 19701
MLS# DENC2091232Listed by: LONG & FOSTER REAL ESTATE, INC.
