4 Denise Ct, Bear, DE 19701
Local realty services provided by:Better Homes and Gardens Real Estate Community Realty
Listed by: david m landon, kirsten h landon
Office: patterson-schwartz-newark
MLS#:DENC2090370
Source:BRIGHTMLS
Price summary
- Price:$415,000
- Price per sq. ft.:$194.02
- Monthly HOA dues:$6.67
About this home
Not your typical bi-level! All above grade, this spacious 4 bedroom, 3 full bath bi-level with 2 car garage is on a cul-de-sac lot convenient to major routes, shopping and dining! Home has been lovingly maintained by the original owner. Foyer entry leading up to large living room with laminate flooring opens to eat-in kitchen with vaulted ceiling, skylights, center island and vinyl tile flooring. From the kitchen you can access the large deck overlooking the yard. Primary bedroom with updated en-suite bathroom including several accessibility modifications. Lower level with large family room with fireplace, full bathroom and bedroom with walk in closet. Oversized 2 car garage has a workbench and shelving included. Updates include the roof approximately 8 years ago, gas water heater 2021, natural gas HVAC 2010. Solar panels leased since 2014 have provided a great amount of utility bill savings! Hurry to schedule your private tour today!
Contact an agent
Home facts
- Year built:1991
- Listing ID #:DENC2090370
- Added:45 day(s) ago
- Updated:November 15, 2025 at 09:06 AM
Rooms and interior
- Bedrooms:4
- Total bathrooms:3
- Full bathrooms:3
- Living area:2,139 sq. ft.
Heating and cooling
- Cooling:Central A/C
- Heating:Forced Air, Natural Gas
Structure and exterior
- Year built:1991
- Building area:2,139 sq. ft.
- Lot area:0.2 Acres
Schools
- High school:WILLIAM PENN
- Middle school:GUNNING BEDFORD
- Elementary school:KATHLEEN H. WILBUR
Utilities
- Water:Public
- Sewer:Public Sewer
Finances and disclosures
- Price:$415,000
- Price per sq. ft.:$194.02
- Tax amount:$3,115 (2025)
New listings near 4 Denise Ct
- New
 $110,000Active3 beds 2 baths1,482 sq. ft.
$110,000Active3 beds 2 baths1,482 sq. ft.34 Adriane Ct #707, BEAR, DE 19701
MLS# DENC2088156Listed by: CROWN HOMES REAL ESTATE - Open Sun, 1 to 3pmNew
 $449,000Active4 beds 3 baths2,250 sq. ft.
$449,000Active4 beds 3 baths2,250 sq. ft.201 Dasher Ct, BEAR, DE 19701
MLS# DENC2093220Listed by: PATTERSON-SCHWARTZ-NEWARK - New
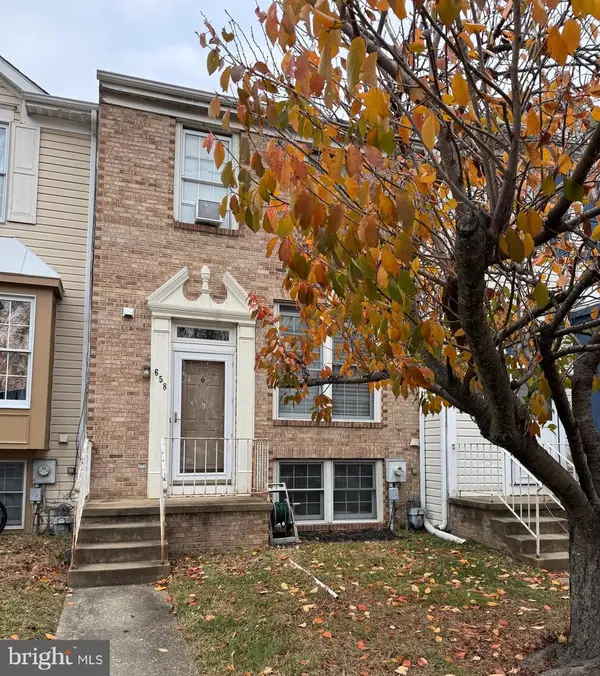 $247,500Active2 beds 2 baths1,425 sq. ft.
$247,500Active2 beds 2 baths1,425 sq. ft.658 Corsica Ave, BEAR, DE 19701
MLS# DENC2093256Listed by: CENTURY 21 GOLD KEY REALTY - New
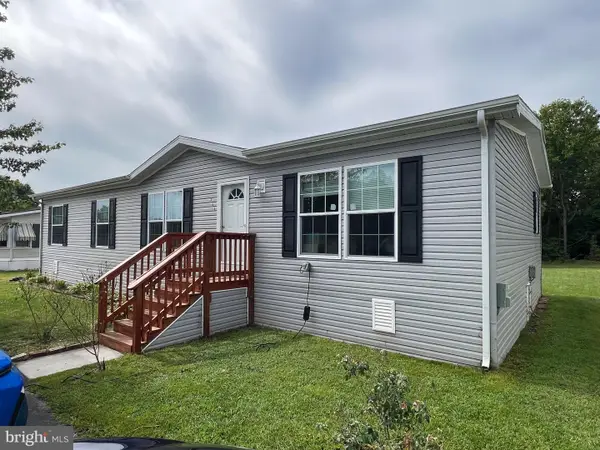 $99,900Active3 beds 2 baths
$99,900Active3 beds 2 baths711 N Huckleberry Ave, BEAR, DE 19701
MLS# DENC2088846Listed by: COLDWELL BANKER HEARTHSIDE REALTORS-COLLEGEVILLE - New
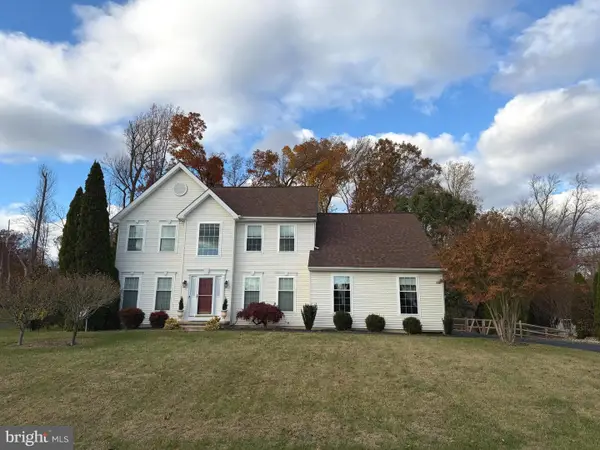 $639,000Active4 beds 3 baths2,550 sq. ft.
$639,000Active4 beds 3 baths2,550 sq. ft.52 Eaton Pl, BEAR, DE 19701
MLS# DENC2092948Listed by: PREMIER REALTY INC - Open Sat, 12 to 2pmNew
 $340,000Active2 beds 2 baths1,050 sq. ft.
$340,000Active2 beds 2 baths1,050 sq. ft.77 Grand National Ln #12, NEWARK, DE 19702
MLS# DENC2092952Listed by: CROWN HOMES REAL ESTATE - Open Sun, 1 to 3pmNew
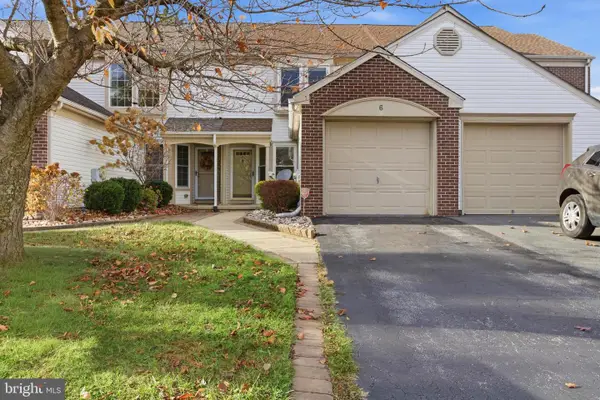 $330,000Active3 beds 3 baths1,375 sq. ft.
$330,000Active3 beds 3 baths1,375 sq. ft.6 Lake Tahoe Cir, BEAR, DE 19701
MLS# DENC2092888Listed by: BHHS FOX & ROACH-CONCORD - New
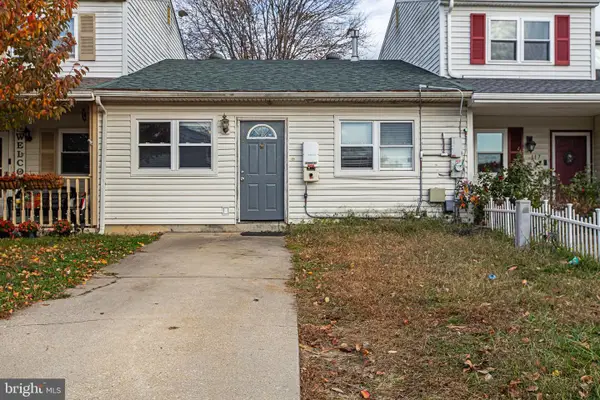 $215,000Active3 beds 1 baths800 sq. ft.
$215,000Active3 beds 1 baths800 sq. ft.115 E Beaver Ct, BEAR, DE 19701
MLS# DENC2092666Listed by: CROWN HOMES REAL ESTATE - Open Sun, 1 to 2:30pmNew
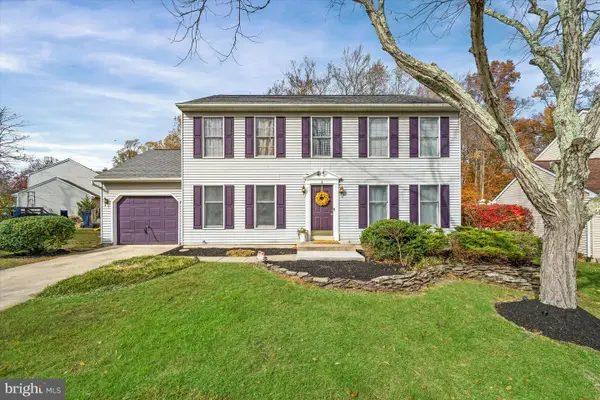 $407,000Active4 beds 3 baths1,800 sq. ft.
$407,000Active4 beds 3 baths1,800 sq. ft.4 Bristol Ct, NEWARK, DE 19702
MLS# DENC2092720Listed by: PATTERSON-SCHWARTZ - GREENVILLE  $341,000Pending3 beds 3 baths1,250 sq. ft.
$341,000Pending3 beds 3 baths1,250 sq. ft.22 Carper St, BEAR, DE 19701
MLS# DENC2092490Listed by: RE/MAX ASSOCIATES
