512 Bergenia Loop, Bear, DE 19701
Local realty services provided by:Better Homes and Gardens Real Estate Community Realty
512 Bergenia Loop,Bear, DE 19701
$419,900
- 2 Beds
- 2 Baths
- 1,450 sq. ft.
- Single family
- Pending
Listed by: cristi ann day
Office: re/max associates - newark
MLS#:DENC2090036
Source:BRIGHTMLS
Price summary
- Price:$419,900
- Price per sq. ft.:$289.59
- Monthly HOA dues:$20.83
About this home
Welcome to 512 Bergenia Loop in Willow Oak Farms! This move-in ready 2 bedroom, 2 bath ranch home offers one floor living with abundant unfinished basement space for storage or recreation space. You’ll notice the curb appeal and spacious, landscaped lot with a shed and a treeline that offers privacy. Inside, the open floor plan with neutral color palette is inviting and comfortable. The crown molding, recessed lighting, and beautiful hardwoods elevate the elegance of the main floor, along with the fireplace and the dramatic vaulted ceiling in the living room. Slider to the composite deck that offers space to relax and to entertain. The open kitchen features a large island, corian counters, and a large pantry closet for storage. Laundry closet off the kitchen makes laundry a breeze. The primary bedroom features double walk-in closets, double vanity in the primary bath. The second bedroom at the front of the house is ideal for guest or office space or a combination of both. The existing alarm system is included and ready for new owner to connect for monitoring service if desired. 2 car garage comes with remotes. Move right in, add your personal touches, and enjoy the lifestyle in the sought after, well-maintained, and conveniently located community of Willow Oak Farms close to conveniences and major routes.
Contact an agent
Home facts
- Year built:2010
- Listing ID #:DENC2090036
- Added:50 day(s) ago
- Updated:November 15, 2025 at 09:06 AM
Rooms and interior
- Bedrooms:2
- Total bathrooms:2
- Full bathrooms:2
- Living area:1,450 sq. ft.
Heating and cooling
- Cooling:Central A/C
- Heating:90% Forced Air, Natural Gas
Structure and exterior
- Roof:Pitched, Shingle
- Year built:2010
- Building area:1,450 sq. ft.
- Lot area:0.16 Acres
Schools
- High school:WILLIAM PENN
- Middle school:GUNNING BEDFORD
- Elementary school:WILBUR
Utilities
- Water:Public
- Sewer:Public Sewer
Finances and disclosures
- Price:$419,900
- Price per sq. ft.:$289.59
- Tax amount:$3,041 (2025)
New listings near 512 Bergenia Loop
- New
 $110,000Active3 beds 2 baths1,482 sq. ft.
$110,000Active3 beds 2 baths1,482 sq. ft.34 Adriane Ct #707, BEAR, DE 19701
MLS# DENC2088156Listed by: CROWN HOMES REAL ESTATE - Open Sun, 1 to 3pmNew
 $449,000Active4 beds 3 baths2,250 sq. ft.
$449,000Active4 beds 3 baths2,250 sq. ft.201 Dasher Ct, BEAR, DE 19701
MLS# DENC2093220Listed by: PATTERSON-SCHWARTZ-NEWARK - New
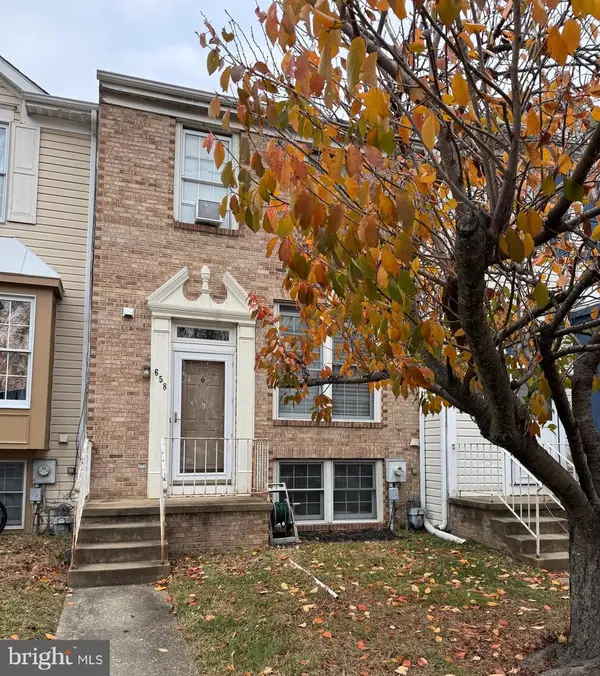 $247,500Active2 beds 2 baths1,425 sq. ft.
$247,500Active2 beds 2 baths1,425 sq. ft.658 Corsica Ave, BEAR, DE 19701
MLS# DENC2093256Listed by: CENTURY 21 GOLD KEY REALTY - New
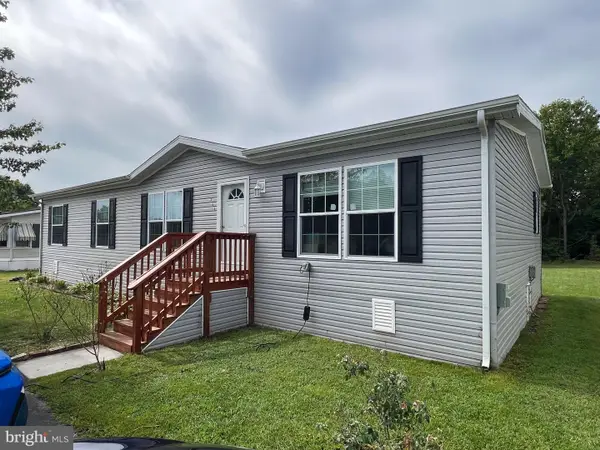 $99,900Active3 beds 2 baths
$99,900Active3 beds 2 baths711 N Huckleberry Ave, BEAR, DE 19701
MLS# DENC2088846Listed by: COLDWELL BANKER HEARTHSIDE REALTORS-COLLEGEVILLE - New
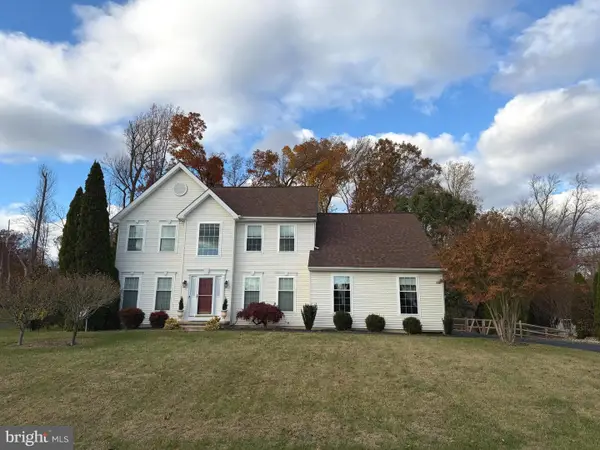 $639,000Active4 beds 3 baths2,550 sq. ft.
$639,000Active4 beds 3 baths2,550 sq. ft.52 Eaton Pl, BEAR, DE 19701
MLS# DENC2092948Listed by: PREMIER REALTY INC - Open Sat, 12 to 2pmNew
 $340,000Active2 beds 2 baths1,050 sq. ft.
$340,000Active2 beds 2 baths1,050 sq. ft.77 Grand National Ln #12, NEWARK, DE 19702
MLS# DENC2092952Listed by: CROWN HOMES REAL ESTATE - Open Sun, 1 to 3pmNew
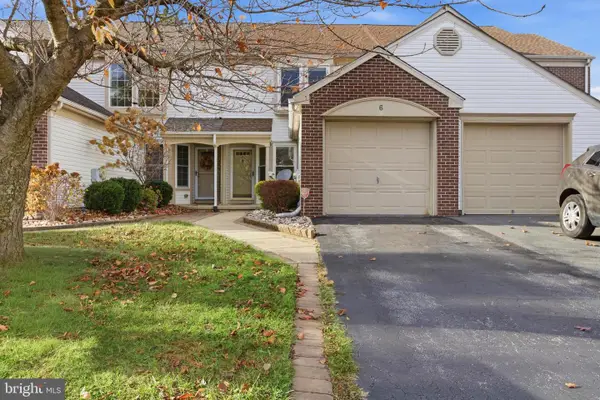 $330,000Active3 beds 3 baths1,375 sq. ft.
$330,000Active3 beds 3 baths1,375 sq. ft.6 Lake Tahoe Cir, BEAR, DE 19701
MLS# DENC2092888Listed by: BHHS FOX & ROACH-CONCORD - New
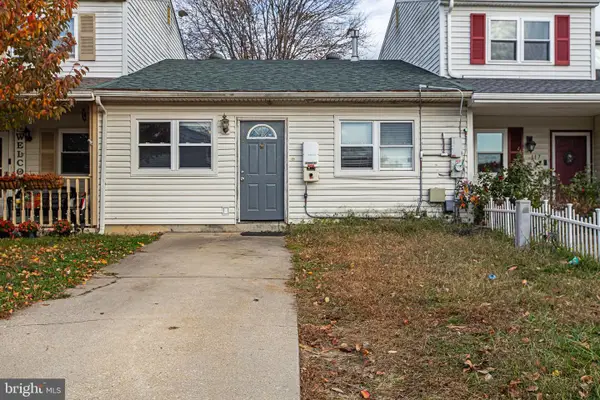 $215,000Active3 beds 1 baths800 sq. ft.
$215,000Active3 beds 1 baths800 sq. ft.115 E Beaver Ct, BEAR, DE 19701
MLS# DENC2092666Listed by: CROWN HOMES REAL ESTATE - Open Sun, 1 to 2:30pmNew
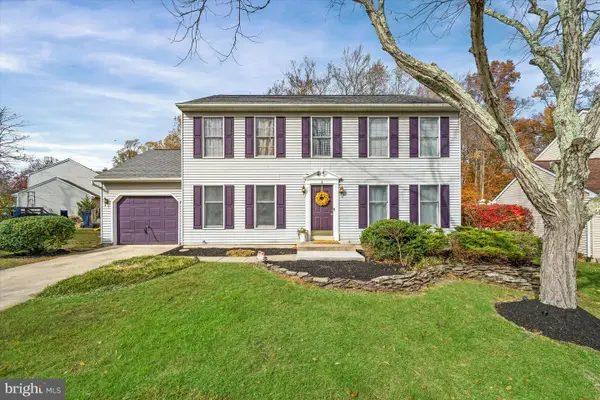 $407,000Active4 beds 3 baths1,800 sq. ft.
$407,000Active4 beds 3 baths1,800 sq. ft.4 Bristol Ct, NEWARK, DE 19702
MLS# DENC2092720Listed by: PATTERSON-SCHWARTZ - GREENVILLE  $341,000Pending3 beds 3 baths1,250 sq. ft.
$341,000Pending3 beds 3 baths1,250 sq. ft.22 Carper St, BEAR, DE 19701
MLS# DENC2092490Listed by: RE/MAX ASSOCIATES
