6 Laurel Way, Bear, DE 19701
Local realty services provided by:Better Homes and Gardens Real Estate Reserve
6 Laurel Way,Bear, DE 19701
$484,786
- 3 Beds
- 4 Baths
- 2,875 sq. ft.
- Townhouse
- Pending
Listed by: naveed khaja
Office: tesla realty group, llc.
MLS#:DENC2086708
Source:BRIGHTMLS
Price summary
- Price:$484,786
- Price per sq. ft.:$168.62
- Monthly HOA dues:$27.08
About this home
IMPROVED PRICE! MOTIVATED SELLERS! QUICK CLOSING POSSIBLE! APPOQUINIMINK SCHOOL DISTRICT! Nestled in popular Brennan Estates, this exquisite end-of-row townhouse embodies the perfect blend of luxury and comfort. Built in 2003, this Colonial-style residence boasts a stunning exterior featuring a harmonious mix of brick and vinyl siding, creating an inviting façade that welcomes you home. Step inside to discover a spacious interior, designed for both relaxation and entertaining. The rich hardwood flooring flows seamlessly throughout the main living areas, while carpeting in the bedrooms adds warmth and coziness. The heart of the home is the elegant living room. There is also a charming fireplace, perfect for cozy evenings spent with loved ones. The gourmet kitchen is a chef's dream, equipped with high-end appliances including a built-in range, dishwasher, and refrigerator, ensuring that culinary adventures are both enjoyable and efficient. The adjacent wet/dry bar enhances the entertaining experience, making it easy to host gatherings or simply unwind after a long day. The pantry area attached is the largest unique to this model house. Retreat to the luxurious primary bath, designed as a personal sanctuary where you can indulge in relaxation. The thoughtful layout includes ample space for pampering, ensuring that every day feels like a spa day. The outdoor space is equally impressive, featuring a beautifully designed deck and patio, ideal for al fresco dining or simply soaking in the serene surroundings. The property is situated on a cul-de-sac, providing a peaceful atmosphere while still being part of a vibrant community. Enjoy the convenience of an attached two-car garage and an asphalt driveway, ensuring ample parking for you and your guests. As part of the Brennan Estates community, residents have access to a sparkling pool, perfect for those warm summer days. The meticulously maintained sidewalks invite leisurely strolls through the neighborhood, fostering a sense of community and connection. This home is not just a residence; it's a lifestyle. Experience the perfect blend of luxury, comfort, and community in this exceptional property. Whether you're entertaining friends or enjoying a quiet evening at home, this townhouse offers everything you need to create lasting memories. Embrace the exclusive lifestyle that awaits you in Brennan Estates.
Contact an agent
Home facts
- Year built:2003
- Listing ID #:DENC2086708
- Added:108 day(s) ago
- Updated:November 15, 2025 at 09:07 AM
Rooms and interior
- Bedrooms:3
- Total bathrooms:4
- Full bathrooms:2
- Half bathrooms:2
- Living area:2,875 sq. ft.
Heating and cooling
- Cooling:Central A/C
- Heating:Forced Air, Natural Gas
Structure and exterior
- Roof:Shingle
- Year built:2003
- Building area:2,875 sq. ft.
- Lot area:0.12 Acres
Schools
- High school:APPOQUINIMINK
- Middle school:ALFRED G WATERS
- Elementary school:OLIVE B LOSS
Utilities
- Water:Public
- Sewer:Public Sewer
Finances and disclosures
- Price:$484,786
- Price per sq. ft.:$168.62
- Tax amount:$3,073 (2024)
New listings near 6 Laurel Way
- New
 $110,000Active3 beds 2 baths1,482 sq. ft.
$110,000Active3 beds 2 baths1,482 sq. ft.34 Adriane Ct #707, BEAR, DE 19701
MLS# DENC2088156Listed by: CROWN HOMES REAL ESTATE - Open Sun, 1 to 3pmNew
 $449,000Active4 beds 3 baths2,250 sq. ft.
$449,000Active4 beds 3 baths2,250 sq. ft.201 Dasher Ct, BEAR, DE 19701
MLS# DENC2093220Listed by: PATTERSON-SCHWARTZ-NEWARK - New
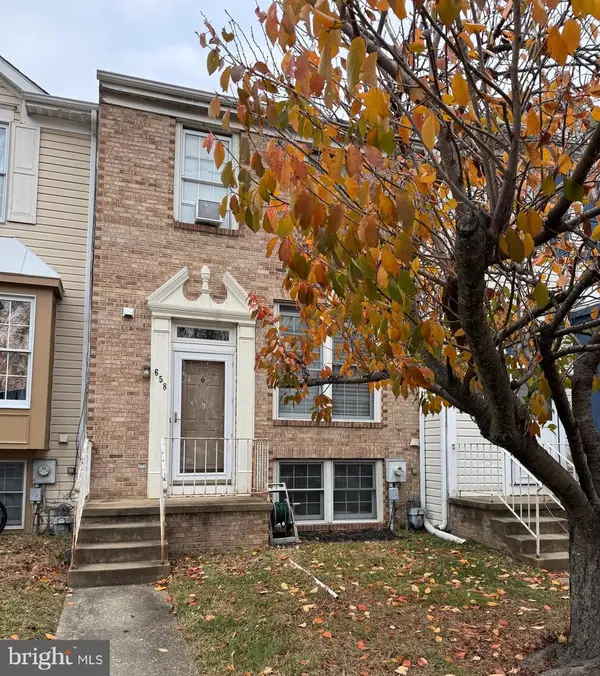 $247,500Active2 beds 2 baths1,425 sq. ft.
$247,500Active2 beds 2 baths1,425 sq. ft.658 Corsica Ave, BEAR, DE 19701
MLS# DENC2093256Listed by: CENTURY 21 GOLD KEY REALTY - New
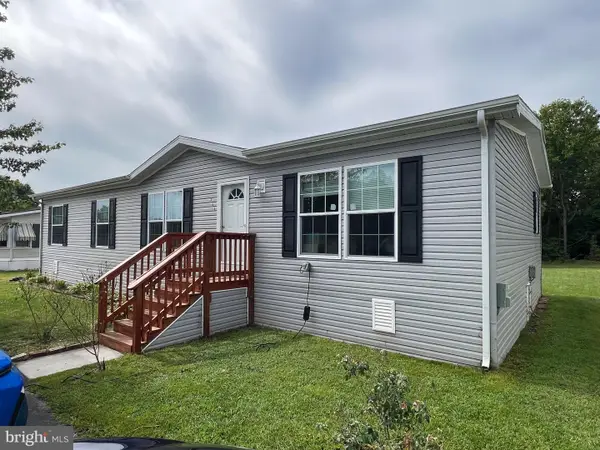 $99,900Active3 beds 2 baths
$99,900Active3 beds 2 baths711 N Huckleberry Ave, BEAR, DE 19701
MLS# DENC2088846Listed by: COLDWELL BANKER HEARTHSIDE REALTORS-COLLEGEVILLE - New
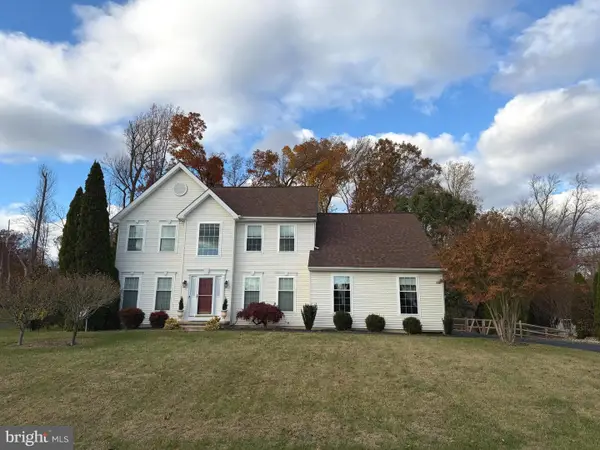 $639,000Active4 beds 3 baths2,550 sq. ft.
$639,000Active4 beds 3 baths2,550 sq. ft.52 Eaton Pl, BEAR, DE 19701
MLS# DENC2092948Listed by: PREMIER REALTY INC - Open Sat, 12 to 2pmNew
 $340,000Active2 beds 2 baths1,050 sq. ft.
$340,000Active2 beds 2 baths1,050 sq. ft.77 Grand National Ln #12, NEWARK, DE 19702
MLS# DENC2092952Listed by: CROWN HOMES REAL ESTATE - Open Sun, 1 to 3pmNew
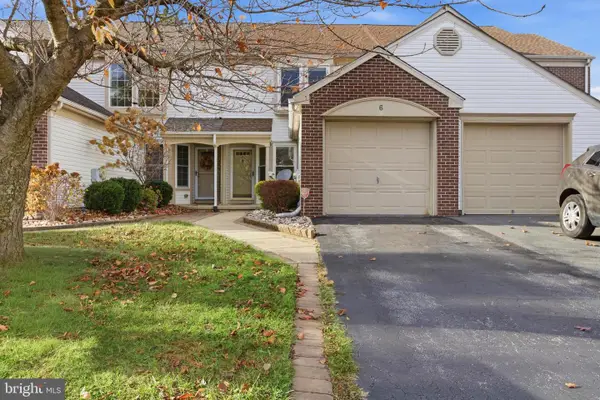 $330,000Active3 beds 3 baths1,375 sq. ft.
$330,000Active3 beds 3 baths1,375 sq. ft.6 Lake Tahoe Cir, BEAR, DE 19701
MLS# DENC2092888Listed by: BHHS FOX & ROACH-CONCORD - New
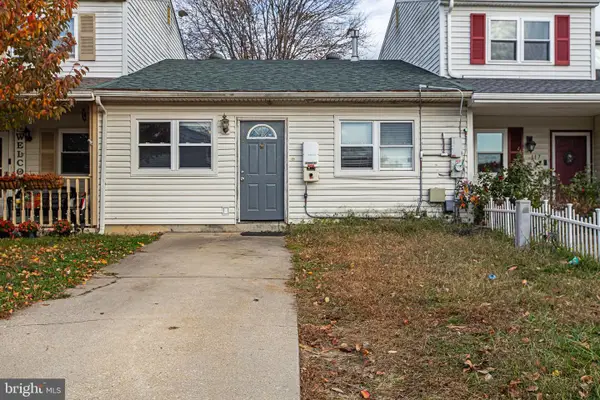 $215,000Active3 beds 1 baths800 sq. ft.
$215,000Active3 beds 1 baths800 sq. ft.115 E Beaver Ct, BEAR, DE 19701
MLS# DENC2092666Listed by: CROWN HOMES REAL ESTATE - Open Sun, 1 to 2:30pmNew
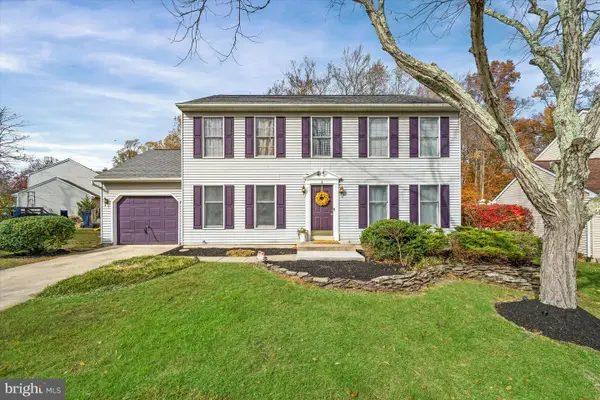 $407,000Active4 beds 3 baths1,800 sq. ft.
$407,000Active4 beds 3 baths1,800 sq. ft.4 Bristol Ct, NEWARK, DE 19702
MLS# DENC2092720Listed by: PATTERSON-SCHWARTZ - GREENVILLE  $341,000Pending3 beds 3 baths1,250 sq. ft.
$341,000Pending3 beds 3 baths1,250 sq. ft.22 Carper St, BEAR, DE 19701
MLS# DENC2092490Listed by: RE/MAX ASSOCIATES
