8 Chrissy Ct, BEAR, DE 19701
Local realty services provided by:Better Homes and Gardens Real Estate Murphy & Co.
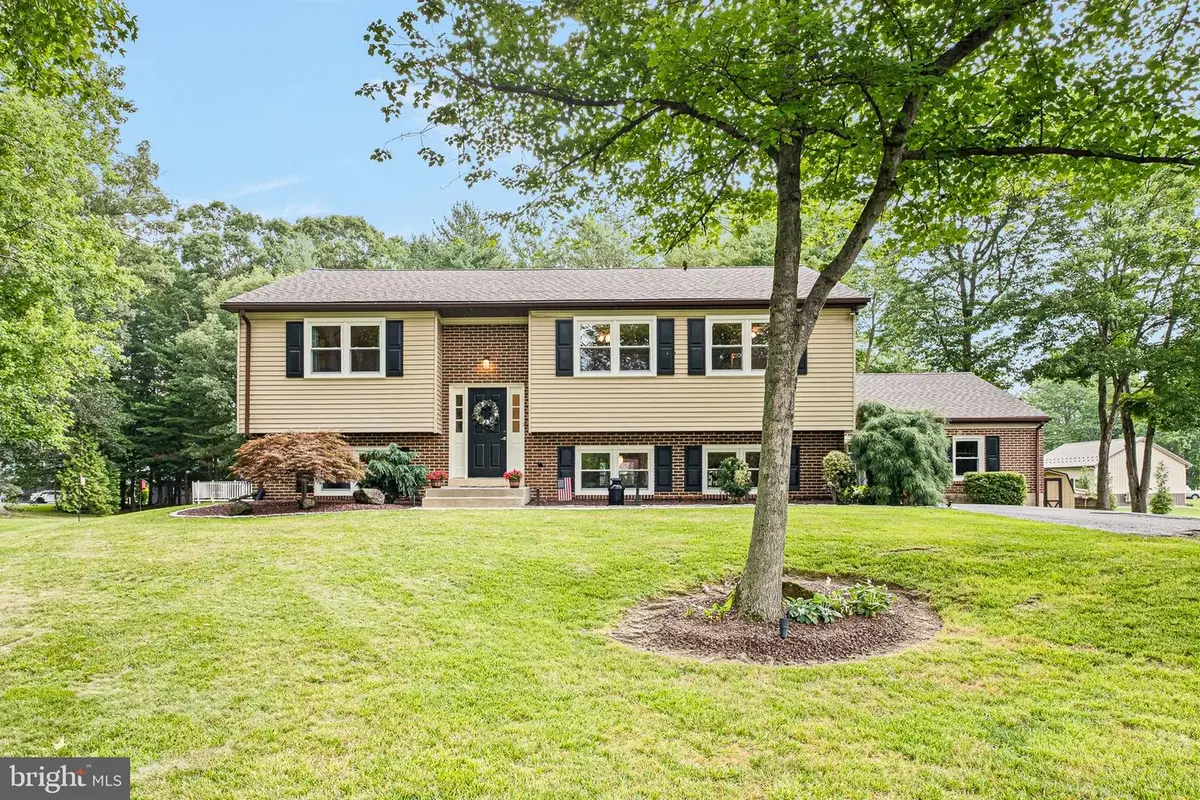
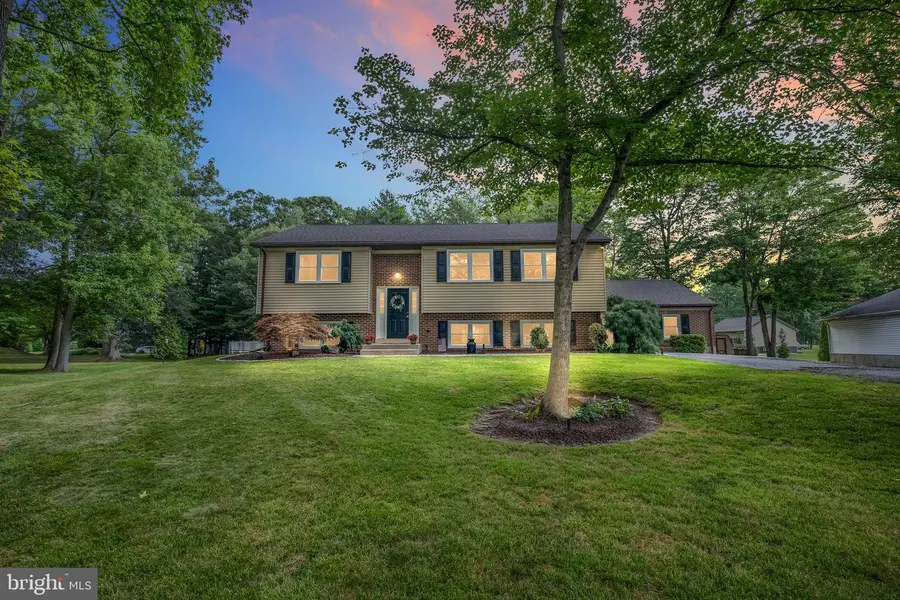
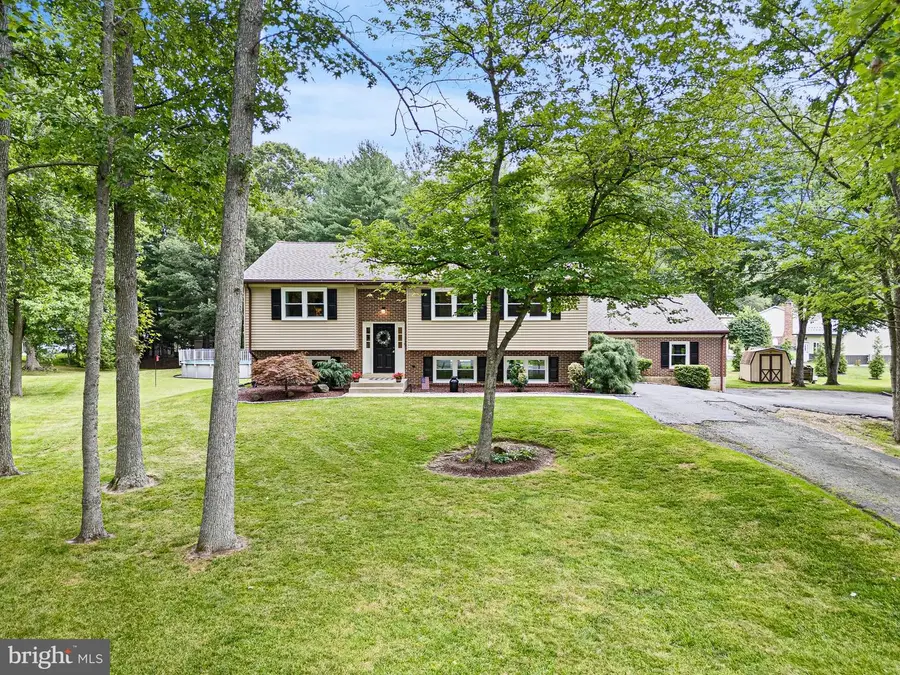
Listed by:vicki feeney
Office:patterson-schwartz-middletown
MLS#:DENC2085808
Source:BRIGHTMLS
Price summary
- Price:$479,900
- Price per sq. ft.:$174.26
- Monthly HOA dues:$2.5
About this home
Nestled in a quiet cul-de-sac in the beloved RC Peoples neighborhood of Hickory Woods, this beautifully maintained property offers a blend of comfort, updates and space - both indoors and out. Over the years, the owners have thoughtfully improved nearly every area, including recent major improvements like a brand new roof and all new windows, both in May! Inside you're greeted with hardwood floors and stairs, fresh paint throughout much of the home, updated lighting throughout and tasteful details like crown molding, chair rail accents and built-in speakers. The bright stylish living room flows into a spacious dining area and eat-in kitchen that was refreshed this year with newly painted cabinet fronts and updated hardware. Newer appliances, new lighting and ceiling fan along with tile flooring bring it all together. From this area, French doors open into a large, natural light-filled sunroom with bamboo floors, cathedral ceilings and newer (2020) windows . A pellet stove offers warmth for cozy nights and a new exterior door offers access onto the deck and stairs that were all re-stained this month. The primary bedroom with attached bath (refreshed in 2023) and walk-in cedar closet boasts a fresh coat of paint. A new ceiling fan and flush mount lights were also recently added. Two additional spacious bedrooms with ample closet space and a full bath complete this level. The family room downstairs has brand new carpet, fresh paint and sliding glass doors that open to a spacious covered patio with ceiling fans, lighting and built-in speakers -- an inviting extension of the indoor living space that's ideal for entertaining or winding down. You'll find a freshly painted bonus bedroom with new carpet and a recently updated half bath on this level as well. The bar/game room with custom wood bar, brand new carpet and fresh paint is ready for entertaining and game nights. An over-sized turned garage with tall ceilings is a dream for boaters or car enthusiasts offering tons of extra storage. The generous .64 lot offers an expansive front yard and a welcoming fenced-in back yard retreat with an above-ground pool with large composite deck that's perfect for those hot summer days. Whether you're relaxing beneath the sunroom or enjoying the open-air charm of the paver patio, the outdoor vibe of this home is laid-back and inviting. Ideally located just minutes from major routes and People's Plaza, this home's location offers convenient access to dining and shopping. You're also just a short drive to Lums Pond State Park, a local favorite for hiking and various water activities. Whether you're entertaining, working remotely or simply unwinding, this home has the space and comfort you've been looking for. You'll feel it the moment you walk through the door... Welcome home!
Contact an agent
Home facts
- Year built:1984
- Listing Id #:DENC2085808
- Added:31 day(s) ago
- Updated:August 13, 2025 at 07:30 AM
Rooms and interior
- Bedrooms:4
- Total bathrooms:3
- Full bathrooms:2
- Half bathrooms:1
- Living area:2,754 sq. ft.
Heating and cooling
- Cooling:Central A/C
- Heating:Electric, Heat Pump - Electric BackUp
Structure and exterior
- Roof:Asphalt, Shingle
- Year built:1984
- Building area:2,754 sq. ft.
- Lot area:0.64 Acres
Utilities
- Water:Public
- Sewer:Public Sewer
Finances and disclosures
- Price:$479,900
- Price per sq. ft.:$174.26
- Tax amount:$4,806 (2025)
New listings near 8 Chrissy Ct
- New
 $450,000Active3 beds 3 baths2,050 sq. ft.
$450,000Active3 beds 3 baths2,050 sq. ft.7 Reyburn Ct, BEAR, DE 19701
MLS# DENC2087426Listed by: MYERS REALTY - Open Sat, 12 to 2pmNew
 $634,900Active4 beds 4 baths4,075 sq. ft.
$634,900Active4 beds 4 baths4,075 sq. ft.330 Joy Ct, BEAR, DE 19701
MLS# DENC2087230Listed by: KELLER WILLIAMS REALTY CENTRAL-DELAWARE - Coming Soon
 $375,000Coming Soon4 beds 3 baths
$375,000Coming Soon4 beds 3 baths109 Walls Way, BEAR, DE 19701
MLS# DENC2087664Listed by: PATTERSON-SCHWARTZ-NEWARK - New
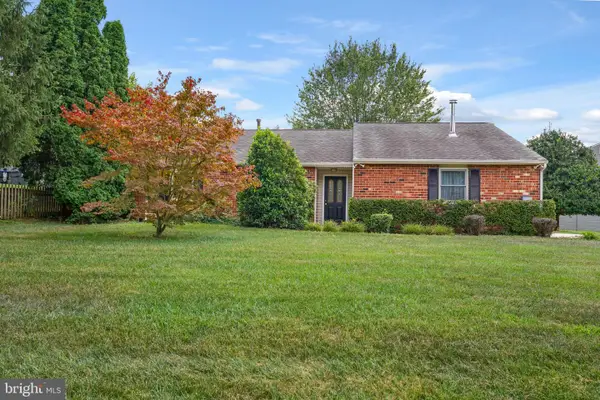 $419,000Active3 beds 2 baths1,750 sq. ft.
$419,000Active3 beds 2 baths1,750 sq. ft.Address Withheld By Seller, BEAR, DE 19701
MLS# DENC2087572Listed by: EMPOWER REAL ESTATE, LLC - Open Sun, 12 to 2pmNew
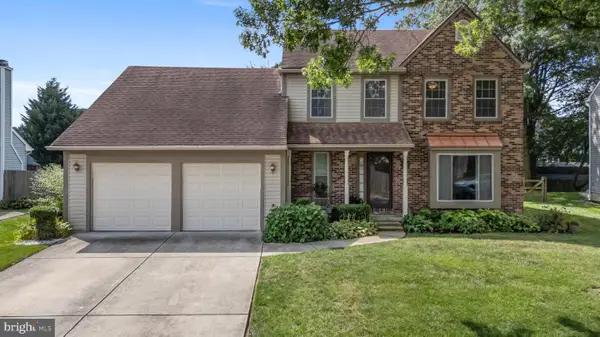 $459,900Active3 beds 4 baths1,925 sq. ft.
$459,900Active3 beds 4 baths1,925 sq. ft.254 Rushes Dr, BEAR, DE 19701
MLS# DENC2087590Listed by: CENTURY 21 GOLD KEY REALTY - Coming Soon
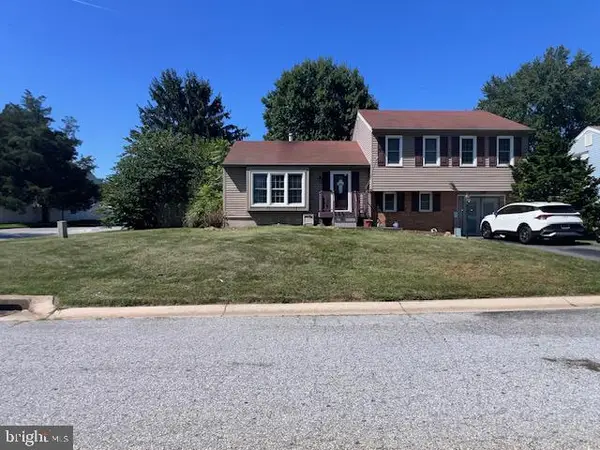 $390,000Coming Soon3 beds 2 baths
$390,000Coming Soon3 beds 2 baths69 Scott Run Cir, BEAR, DE 19701
MLS# DENC2087474Listed by: RE/MAX ASSOCIATES-WILMINGTON - Coming Soon
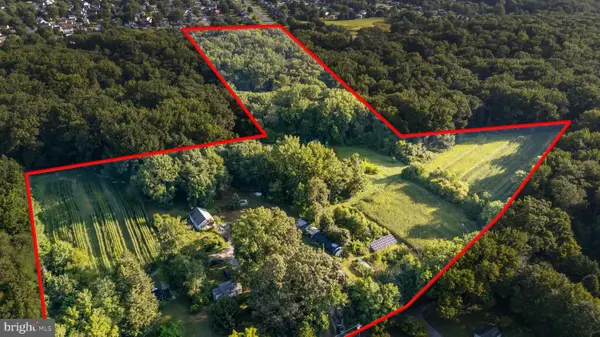 $1,795,000Coming Soon3 beds 2 baths
$1,795,000Coming Soon3 beds 2 baths557 Mansion House Rd, BEAR, DE 19701
MLS# DENC2087284Listed by: CENTURY 21 GOLD KEY REALTY - Open Sun, 11am to 1pmNew
 $339,000Active3 beds 2 baths1,300 sq. ft.
$339,000Active3 beds 2 baths1,300 sq. ft.105 Hedgewick Dr, NEWARK, DE 19702
MLS# DENC2087062Listed by: RE/MAX ASSOCIATES-WILMINGTON - New
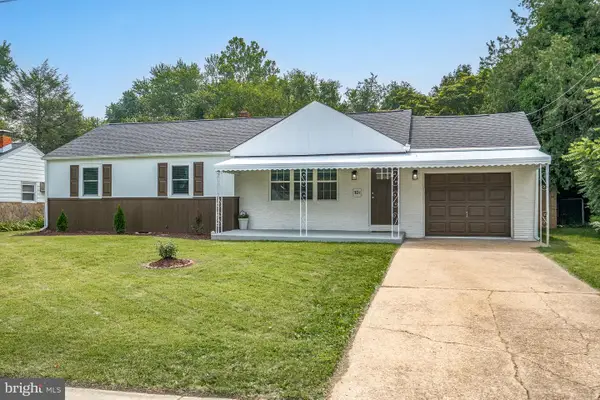 $349,900Active3 beds 2 baths1,300 sq. ft.
$349,900Active3 beds 2 baths1,300 sq. ft.10 E Clairmont Dr, NEWARK, DE 19702
MLS# DENC2087264Listed by: PATTERSON-SCHWARTZ - GREENVILLE - New
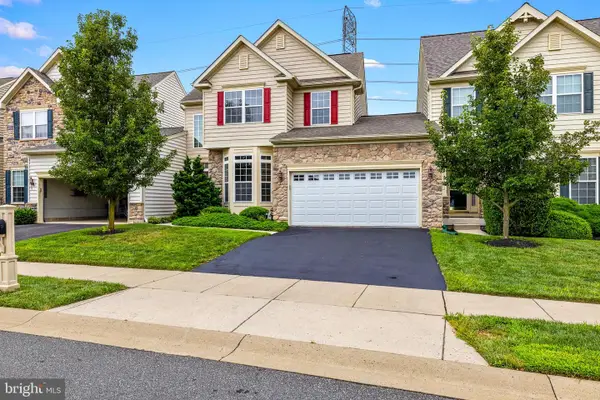 $499,000Active4 beds 4 baths3,558 sq. ft.
$499,000Active4 beds 4 baths3,558 sq. ft.339 Pierce Run, NEWARK, DE 19702
MLS# DENC2087250Listed by: CROWN HOMES REAL ESTATE
