915 Mather Dr, BEAR, DE 19701
Local realty services provided by:Better Homes and Gardens Real Estate Capital Area


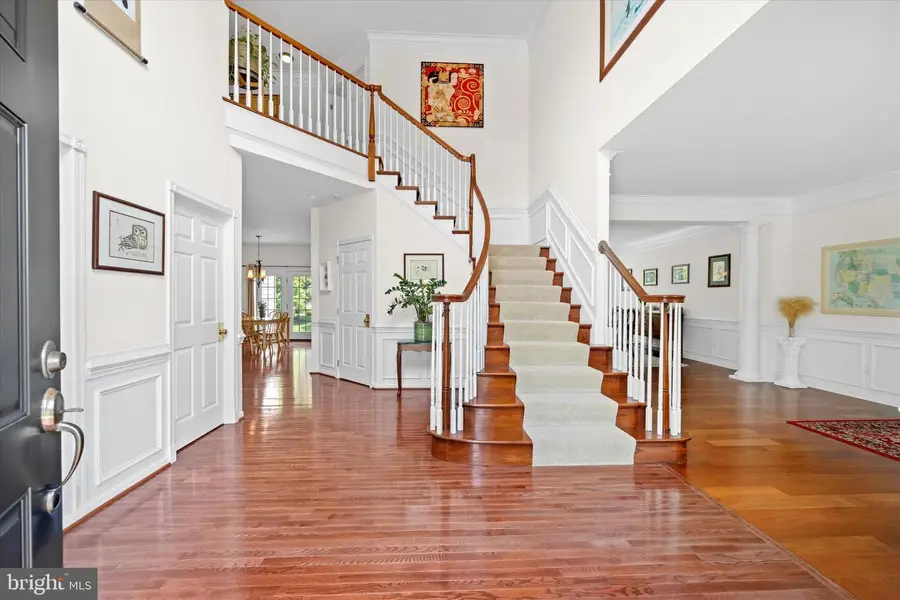
Listed by:michael terranova jr.
Office:crown homes real estate
MLS#:DENC2083074
Source:BRIGHTMLS
Price summary
- Price:$760,000
- Price per sq. ft.:$209.66
- Monthly HOA dues:$121
About this home
Welcome to 915 Mather Drive, nestled in the sought-after Red Lion Chase community, this beautiful Toll Brothers-built home combines timeless elegance, functional design and spacious living. From the moment you arrive, you’ll be captivated by the home’s stately curb appeal, featuring a striking combination of stone and tan siding, accented by black shutters and a bold black front door. Step inside to a grand two-story foyer with gleaming hardwood floors and an impressive turned staircase with balcony overlook—setting the tone for the craftsmanship found throughout.
To your left, French doors open to a private office, while to your right, a formal living room transitions into a sophisticated dining area featuring Brazilian cherry hardwood floors, bright white wainscoting, and elegant white columns—perfect for hosting and entertaining.
The heart of the home is the well-appointed kitchen, where rich cabinetry, sleek black granite countertops, and stainless steel appliances create a warm and welcoming space. A center island and adjoining dining area offer casual seating, with sliding doors leading to the rear yard. The kitchen flows seamlessly into the dramatic two-story great room, where oversized windows flood the space with natural light and and anchored by a beautiful brick fireplace with a white mantle—perfect for cozy evenings at home.
Take the secondary staircase from the great room to the upper level, where you'll find the expansive owner's suite tucked away for privacy. This elegant retreat includes a dedicated sitting area, Brazilian cherry hardwood floors, and refined white columns. The en-suite bath offers dual vanities, a soaking tub, and a separate standing shower. Down the hall, you'll find three additional spacious bedrooms—one with its own private full bath and two sharing a Jack-and-Jill bath.
Additional highlights include a main-level powder room, laundry area, and a spacious 3-car garage. The full, unfinished walk-out basement—with exterior stairs leading to the backyard—offers excellent potential for future finished space, recreation, or storage.
A notable upgrade includes recently updated windows and doors, providing enhanced energy efficiency and peace of mind.
As a resident of Red Lion Chase, you’ll enjoy access to premium community amenities including a clubhouse, fitness center, swimming pool, tennis, pickleball and basketball courts, and a playground.
All of this is conveniently located with easy access to Route 1 and I-95, just minutes from restaurants, shopping, the Christiana Mall, and local parks.
915 Mather Drive offers comfort, space, and classic style—don’t miss your chance to make this exceptional home yours. Schedule your private tour today!
Contact an agent
Home facts
- Year built:2007
- Listing Id #:DENC2083074
- Added:54 day(s) ago
- Updated:August 07, 2025 at 02:35 PM
Rooms and interior
- Bedrooms:4
- Total bathrooms:4
- Full bathrooms:3
- Half bathrooms:1
- Living area:3,625 sq. ft.
Heating and cooling
- Cooling:Central A/C
- Heating:Forced Air, Natural Gas
Structure and exterior
- Roof:Architectural Shingle, Asphalt, Shingle
- Year built:2007
- Building area:3,625 sq. ft.
- Lot area:0.34 Acres
Utilities
- Water:Public
- Sewer:Public Sewer
Finances and disclosures
- Price:$760,000
- Price per sq. ft.:$209.66
- Tax amount:$4,556 (2024)
New listings near 915 Mather Dr
- Coming SoonOpen Sun, 1 to 3pm
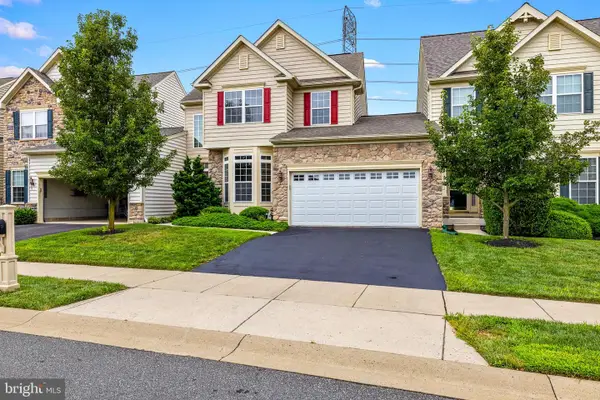 $499,000Coming Soon4 beds 4 baths
$499,000Coming Soon4 beds 4 baths339 Pierce Run, NEWARK, DE 19702
MLS# DENC2087250Listed by: CROWN HOMES REAL ESTATE - Coming Soon
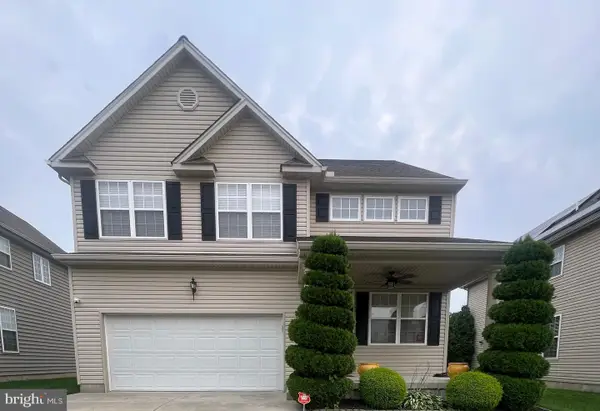 $574,900Coming Soon4 beds 4 baths
$574,900Coming Soon4 beds 4 baths114 Rosemary Ct, BEAR, DE 19701
MLS# DENC2087200Listed by: RE/MAX ASSOCIATES-HOCKESSIN - Coming Soon
 $539,900Coming Soon3 beds 4 baths
$539,900Coming Soon3 beds 4 baths354 Sun Blvd, BEAR, DE 19701
MLS# DENC2087064Listed by: BHHS FOX & ROACH - HOCKESSIN - New
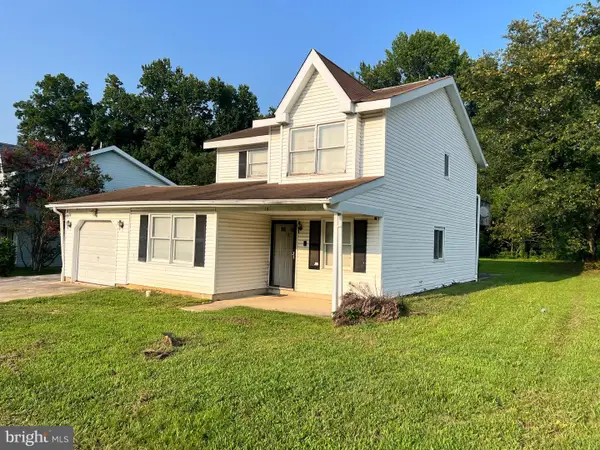 $215,000Active3 beds 3 baths1,725 sq. ft.
$215,000Active3 beds 3 baths1,725 sq. ft.14 Danbury Dr, NEWARK, DE 19702
MLS# DENC2087186Listed by: SAMSON PROPERTIES OF DE, LLC - Open Thu, 5 to 7pmNew
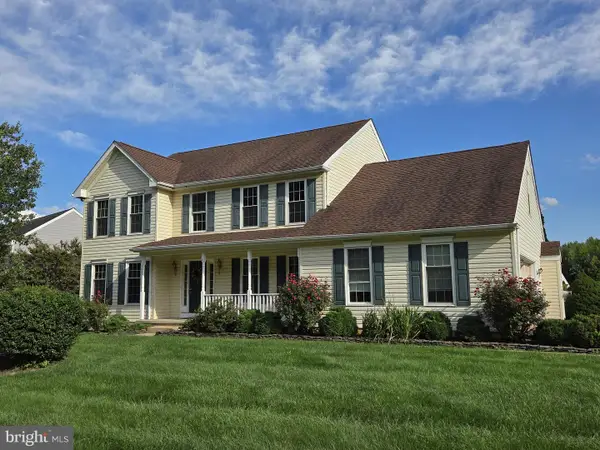 $620,000Active4 beds 3 baths3,633 sq. ft.
$620,000Active4 beds 3 baths3,633 sq. ft.19 Gallant Fox Ct, BEAR, DE 19701
MLS# DENC2087146Listed by: PATTERSON-SCHWARTZ-NEWARK - New
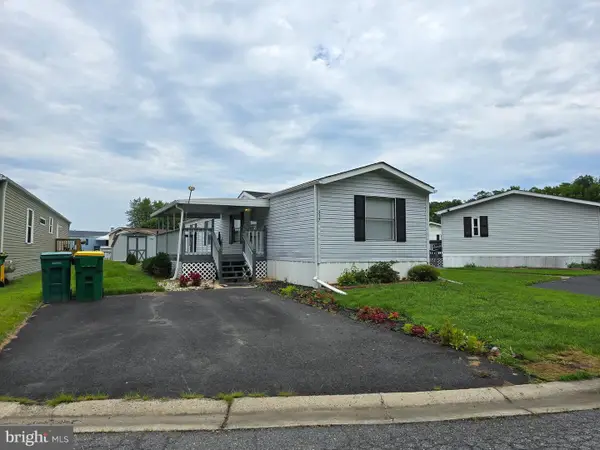 $65,000Active2 beds 2 baths828 sq. ft.
$65,000Active2 beds 2 baths828 sq. ft.337 Jacobs Loop #17, BEAR, DE 19701
MLS# DENC2084040Listed by: RE/MAX ASSOCIATES-HOCKESSIN - New
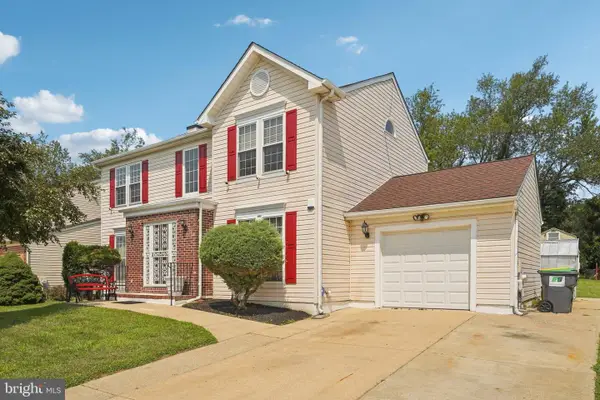 $539,000Active3 beds 4 baths3,200 sq. ft.
$539,000Active3 beds 4 baths3,200 sq. ft.404 Pigeon View Lane, NEW CASTLE, DE 19720
MLS# DENC2085448Listed by: RE/MAX EDGE - New
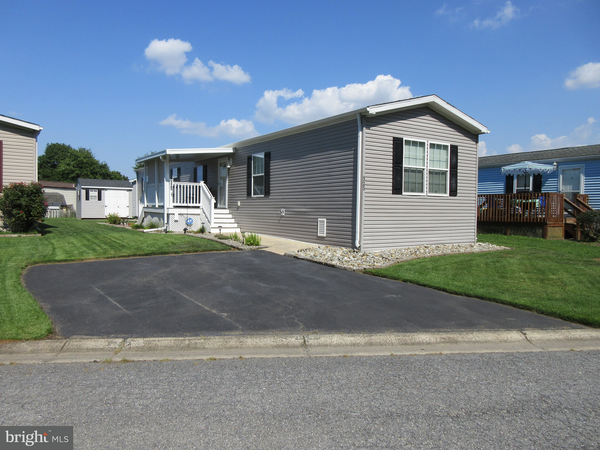 $128,900Active3 beds 2 baths1,216 sq. ft.
$128,900Active3 beds 2 baths1,216 sq. ft.325 Jacobs Loop, BEAR, DE 19701
MLS# DENC2087032Listed by: PATTERSON-SCHWARTZ-REHOBOTH  $515,000Pending3 beds 2 baths2,125 sq. ft.
$515,000Pending3 beds 2 baths2,125 sq. ft.652 Clifton Dr, BEAR, DE 19701
MLS# DENC2086902Listed by: REAL BROKER LLC- Open Sun, 1 to 3pm
 $649,900Pending5 beds 5 baths3,375 sq. ft.
$649,900Pending5 beds 5 baths3,375 sq. ft.317 Manubay Ct, BEAR, DE 19701
MLS# DENC2086878Listed by: BHHS FOX & ROACH - HOCKESSIN
