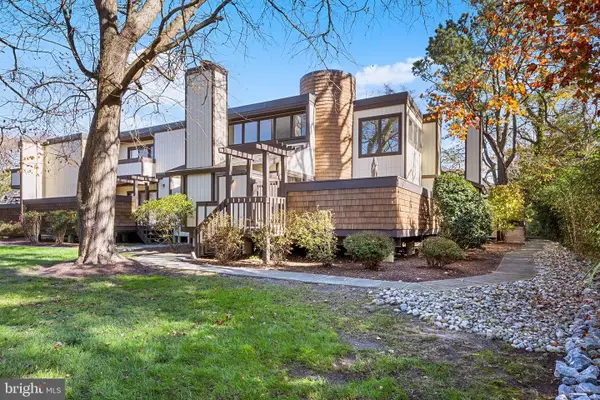33232 Walston Walk Ct, Bethany Beach, DE 19930
Local realty services provided by:Better Homes and Gardens Real Estate Cassidon Realty
Listed by: dustin oldfather, martina mccrea
Office: compass
MLS#:DESU2078798
Source:BRIGHTMLS
Price summary
- Price:$845,000
- Price per sq. ft.:$685.88
About this home
Nestled just off Kent Avenue in the heart of Bethany Beach, this coastal gem corner lot property offers the best of coastal living, with miles of shoreline just across Coastal Hwy. Featuring 3 bedrooms and 2 bathrooms, this single-level home is perfect for those seeking comfort and convenience. Relax on the front porch as you greet visitors, or enjoy the rear sunporch and two spacious decks—ideal for entertaining after a fun day at the beach. The kitchen features stainless steel appliances, tile flooring and opens to the dining room with sliding door to the sunporch. With no HOA, you'll have the freedom to enjoy your space, while being just a short bike or car ride away from the vibrant downtown Bethany Beach. Discover a variety of dining, shopping, and entertainment options, along with a wealth of fun activities. Join nearby Sea Colony Racquet Club, offering great amenities for an active lifestyle. Explore the nearby beach towns of Fenwick Island, Dewey, and Rehoboth, or indulge in shopping at the Coastal Hwy outlets. Offered fully furnished with some exceptions, this property would make a wonderful rental investment. Your perfect coastal retreat awaits!
Contact an agent
Home facts
- Year built:1974
- Listing ID #:DESU2078798
- Added:278 day(s) ago
- Updated:November 26, 2025 at 03:02 PM
Rooms and interior
- Bedrooms:3
- Total bathrooms:2
- Full bathrooms:2
- Living area:1,232 sq. ft.
Heating and cooling
- Cooling:Central A/C
- Heating:Electric, Forced Air
Structure and exterior
- Roof:Architectural Shingle
- Year built:1974
- Building area:1,232 sq. ft.
- Lot area:0.16 Acres
Schools
- High school:SUSSEX CENTRAL
- Elementary school:LORD BALTIMORE
Utilities
- Water:Public
- Sewer:Public Septic
Finances and disclosures
- Price:$845,000
- Price per sq. ft.:$685.88
- Tax amount:$1,015 (2024)
New listings near 33232 Walston Walk Ct
- New
 $739,000Active3 beds 2 baths1,400 sq. ft.
$739,000Active3 beds 2 baths1,400 sq. ft.39743 Forest Hills Ct #1508, BETHANY BEACH, DE 19930
MLS# DESU2100952Listed by: KELLER WILLIAMS REALTY - New
 $1,250,000Active4 beds 5 baths3,162 sq. ft.
$1,250,000Active4 beds 5 baths3,162 sq. ft.655 Bethany Loop, BETHANY BEACH, DE 19930
MLS# DESU2100940Listed by: COMPASS - New
 $765,000Active3 beds 2 baths1,960 sq. ft.
$765,000Active3 beds 2 baths1,960 sq. ft.670 Bethany Loop, BETHANY BEACH, DE 19930
MLS# DESU2099804Listed by: COMPASS  $1,850,000Active4 beds 4 baths3,400 sq. ft.
$1,850,000Active4 beds 4 baths3,400 sq. ft.432 Canal Way W, BETHANY BEACH, DE 19930
MLS# DESU2100378Listed by: NORTHROP REALTY $438,500Active1 beds 1 baths522 sq. ft.
$438,500Active1 beds 1 baths522 sq. ft.39655 Tie Breaker Ct #4801, BETHANY BEACH, DE 19930
MLS# DESU2100382Listed by: NORTHROP REALTY $1,065,000Active4 beds 2 baths1,980 sq. ft.
$1,065,000Active4 beds 2 baths1,980 sq. ft.2 Bridge Rd, BETHANY BEACH, DE 19930
MLS# DESU2100474Listed by: BETHANY AREA REALTY LLC $699,000Pending3 beds 2 baths1,452 sq. ft.
$699,000Pending3 beds 2 baths1,452 sq. ft.805 Wimbleton Ct, BETHANY BEACH, DE 19930
MLS# DESU2100552Listed by: REDFIN CORPORATION $495,000Active3 beds 2 baths1,048 sq. ft.
$495,000Active3 beds 2 baths1,048 sq. ft.39362 Racquet Ln #8603, BETHANY BEACH, DE 19930
MLS# DESU2100324Listed by: LONG & FOSTER REAL ESTATE, INC.- Coming Soon
 $979,000Coming Soon4 beds 3 baths
$979,000Coming Soon4 beds 3 baths332 Forsythia Ct #d, BETHANY BEACH, DE 19930
MLS# DESU2098842Listed by: REMAX COASTAL  $839,900Pending4 beds 2 baths1,500 sq. ft.
$839,900Pending4 beds 2 baths1,500 sq. ft.606 Spring Lake Ct, BETHANY BEACH, DE 19930
MLS# DESU2099796Listed by: LONG & FOSTER REAL ESTATE, INC.
