111 Waterside Dr, BRIDGEVILLE, DE 19933
Local realty services provided by:Better Homes and Gardens Real Estate Community Realty
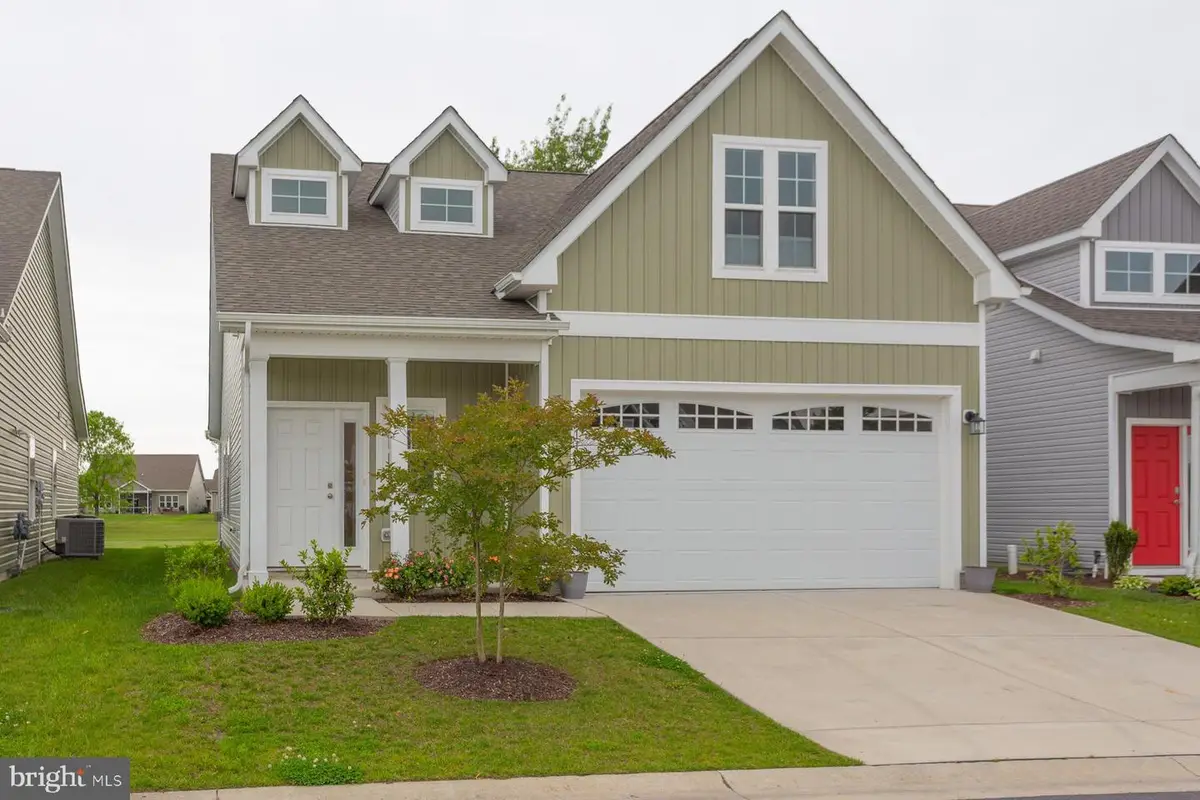
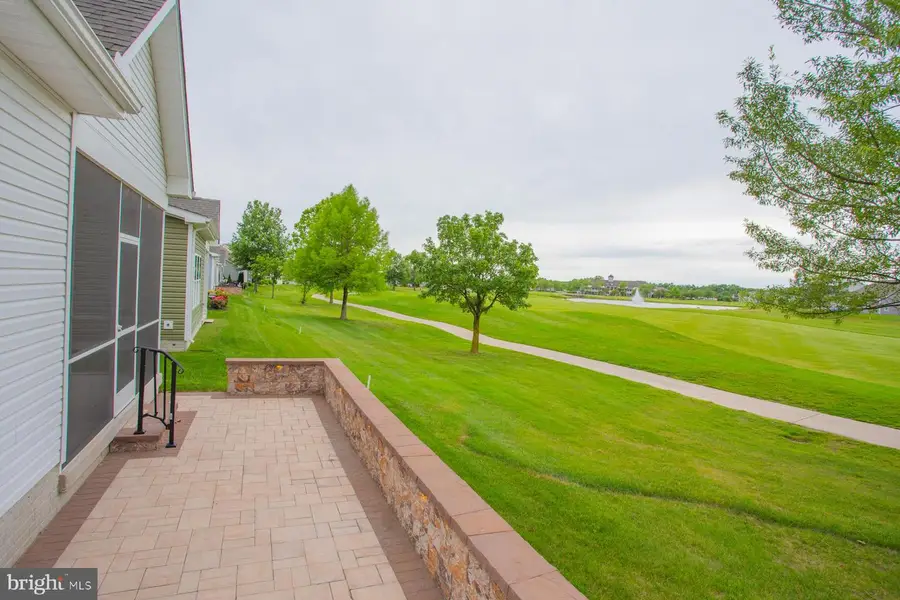
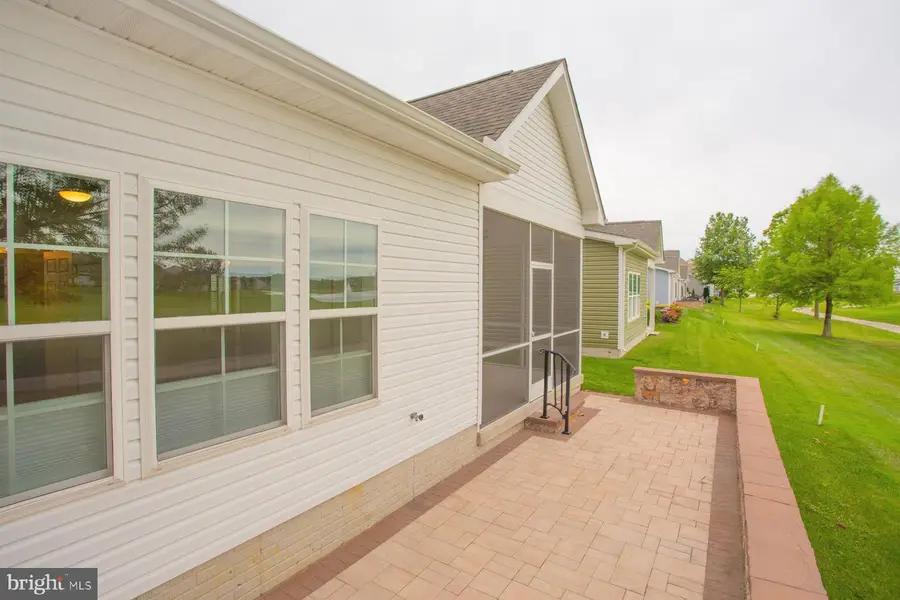
111 Waterside Dr,BRIDGEVILLE, DE 19933
$419,000
- 4 Beds
- 3 Baths
- 1,841 sq. ft.
- Single family
- Pending
Listed by:pat campbell-white
Office:monument sotheby's international realty
MLS#:DESU2088318
Source:BRIGHTMLS
Price summary
- Price:$419,000
- Price per sq. ft.:$227.59
- Monthly HOA dues:$320
About this home
NOTE: Immediate PRICE ENHANCEMENT! The single most amenity rich community in western Sussex County HERITAGE SHORES......AMENITIES for Everyday Excitement! And, still close enough to add beach and ocean enjoyment to features of your new Delaware home! State Parks available, too. However, you'll be so busy enjoying a grand life within HERITAGE SHORES, especially if GOLF is part of your retirement lifestyle. A retirement community wherein at least one owner occupant must be 55+ years old. Heritage Shores web site says it all! Clubhouse, Pools (Indoor and Outdoor), State-of-the-Art Fitness Center and Aerobics room, Tennis, Pickleball and Bocce Ball Court. Golf Pro Shop with this 18 hole Championship Course. Oh, how does Billiards, Card Room, Art Studio, and a Woodshop sound≠ Three on-site restaurants. We especially enjoy the fabulous Sugar Beet Market with Shopping , Entertainment and Outdoor Dining. This Vista floor plan of this award-winning Capstone Homes is in like-new condition. Key feature of this home is the golf-course front 28' custom stone patio with adjacent screen porch. Open, flowing floor plan with 3 bedrooms, 2 baths on main living level with gas fireplace. Bonus: an 11' x 20' second floor Bedroom # 4 with full bath and walk in closet/storeroom, if you need it. Estate Sale --ready for your immediate occupancy. Don't miss seeing this fabulous illuminated evening rear view of the Clubhouse . How does opening your eyes in the morning and the first thing you see is the first Fairway≠ Make this yours now.
Contact an agent
Home facts
- Year built:2022
- Listing Id #:DESU2088318
- Added:47 day(s) ago
- Updated:August 13, 2025 at 07:30 AM
Rooms and interior
- Bedrooms:4
- Total bathrooms:3
- Full bathrooms:3
- Living area:1,841 sq. ft.
Heating and cooling
- Cooling:Central A/C
- Heating:Electric, Heat Pump(s), Natural Gas
Structure and exterior
- Roof:Architectural Shingle
- Year built:2022
- Building area:1,841 sq. ft.
- Lot area:0.1 Acres
Schools
- High school:WOODBRIDGE
Utilities
- Water:Public
- Sewer:Public Sewer
Finances and disclosures
- Price:$419,000
- Price per sq. ft.:$227.59
- Tax amount:$2,135 (2024)
New listings near 111 Waterside Dr
- New
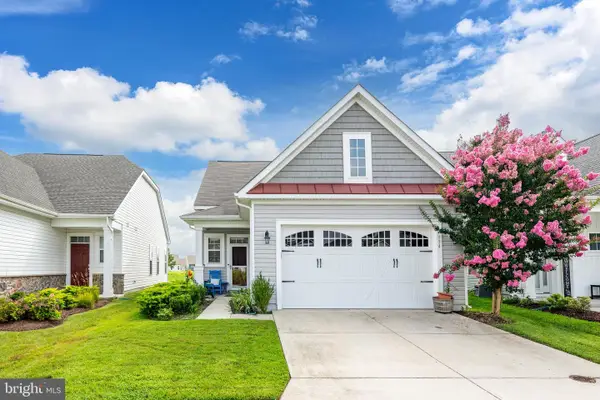 $359,000Active2 beds 2 baths1,320 sq. ft.
$359,000Active2 beds 2 baths1,320 sq. ft.134 Waterside Dr, BRIDGEVILLE, DE 19933
MLS# DESU2091748Listed by: COLDWELL BANKER PREMIER - LEWES - New
 $435,300Active3 beds 2 baths2,089 sq. ft.
$435,300Active3 beds 2 baths2,089 sq. ft.71 Champions Dr, BRIDGEVILLE, DE 19933
MLS# DESU2091768Listed by: NORTHROP REALTY - New
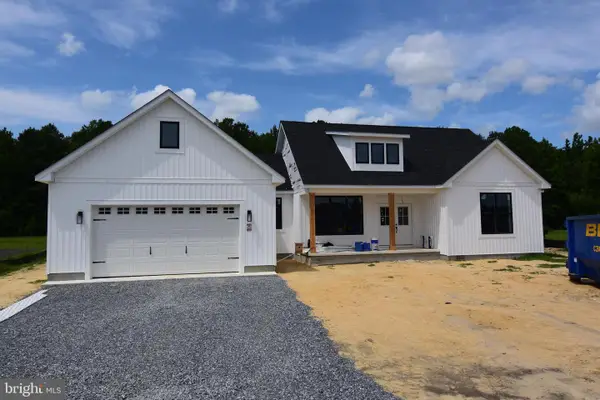 $509,900Active3 beds 3 baths1,953 sq. ft.
$509,900Active3 beds 3 baths1,953 sq. ft.21952 Palomino Way, BRIDGEVILLE, DE 19933
MLS# DESU2092566Listed by: RE/MAX ADVANTAGE REALTY - New
 $369,900Active3 beds 2 baths1,502 sq. ft.
$369,900Active3 beds 2 baths1,502 sq. ft.10550 Bridle Ridge Dr, BRIDGEVILLE, DE 19933
MLS# DESU2092204Listed by: RE/MAX ADVANTAGE REALTY 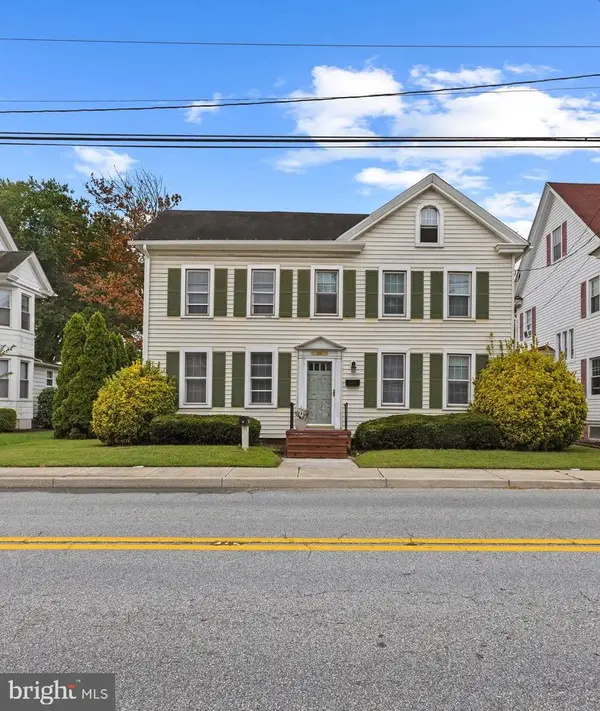 $275,000Pending3 beds 2 baths1,750 sq. ft.
$275,000Pending3 beds 2 baths1,750 sq. ft.206 S Main St, BRIDGEVILLE, DE 19933
MLS# DESU2091688Listed by: COLDWELL BANKER REALTY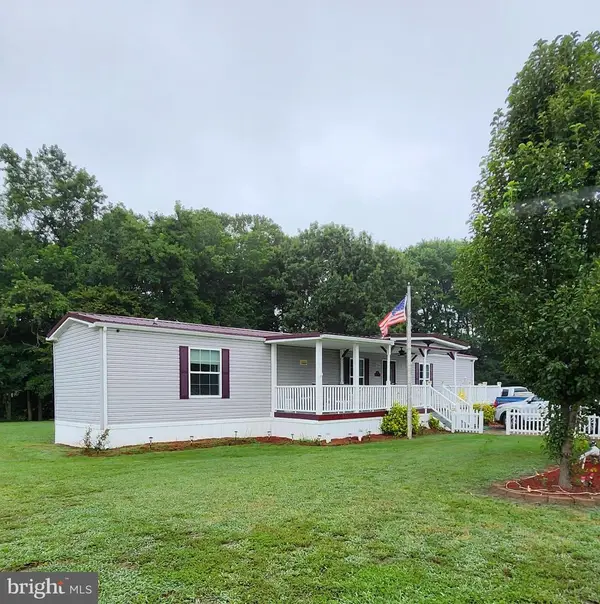 $147,500Active3 beds 2 baths952 sq. ft.
$147,500Active3 beds 2 baths952 sq. ft.11404 Abbys Way #55916, BRIDGEVILLE, DE 19933
MLS# DESU2092026Listed by: COASTAL REAL ESTATE GROUP, LLC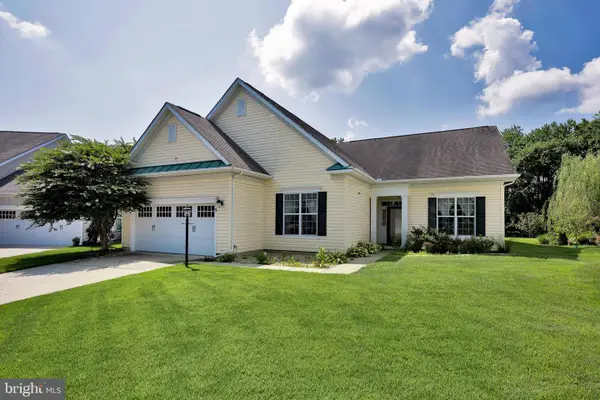 $450,000Active3 beds 2 baths2,420 sq. ft.
$450,000Active3 beds 2 baths2,420 sq. ft.3 Amandas Teal Dr, BRIDGEVILLE, DE 19933
MLS# DESU2091384Listed by: BERKSHIRE HATHAWAY HOMESERVICES PENFED REALTY $335,000Pending3 beds 1 baths1,008 sq. ft.
$335,000Pending3 beds 1 baths1,008 sq. ft.18178 Progress School Rd, BRIDGEVILLE, DE 19933
MLS# DESU2091788Listed by: KELLER WILLIAMS REALTY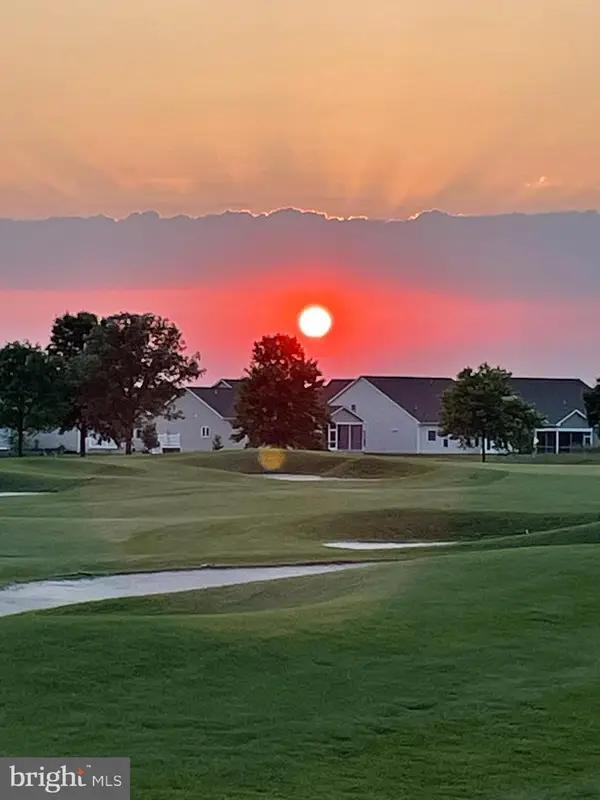 $339,900Active2 beds 2 baths1,530 sq. ft.
$339,900Active2 beds 2 baths1,530 sq. ft.133 Waterside Dr, BRIDGEVILLE, DE 19933
MLS# DESU2091786Listed by: RE/MAX ADVANTAGE REALTY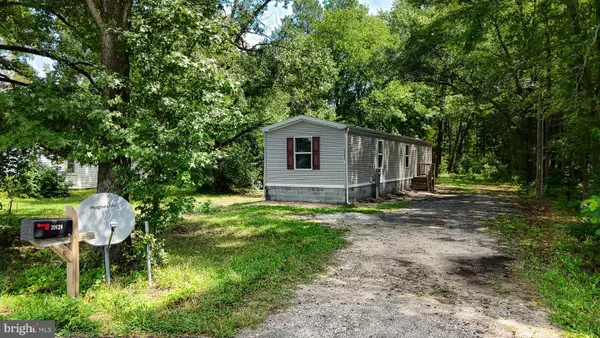 $185,000Active3 beds 2 baths924 sq. ft.
$185,000Active3 beds 2 baths924 sq. ft.20629 Atlanta Rd, BRIDGEVILLE, DE 19933
MLS# DESU2091522Listed by: FIRST COAST REALTY LLC
