200 S Main St, BRIDGEVILLE, DE 19933
Local realty services provided by:Better Homes and Gardens Real Estate Valley Partners

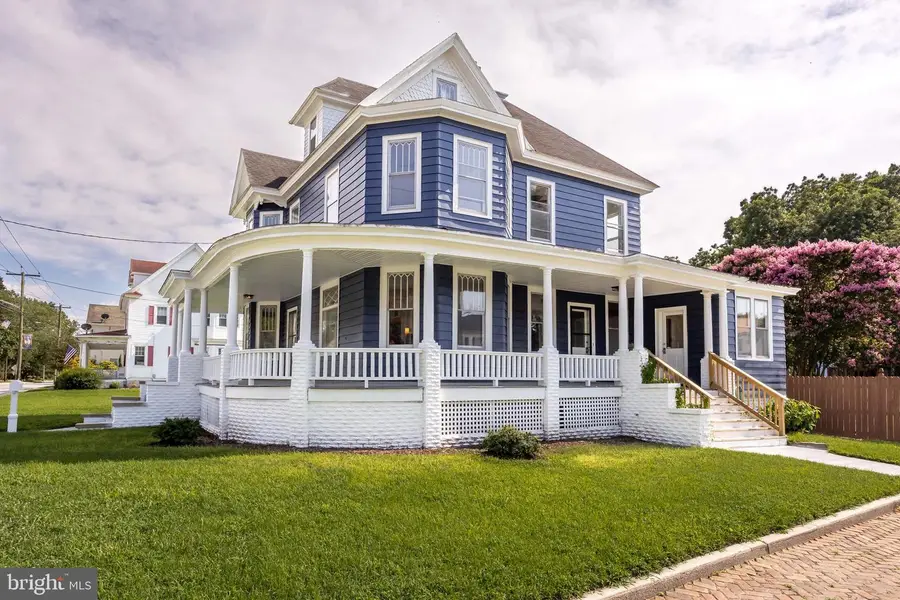
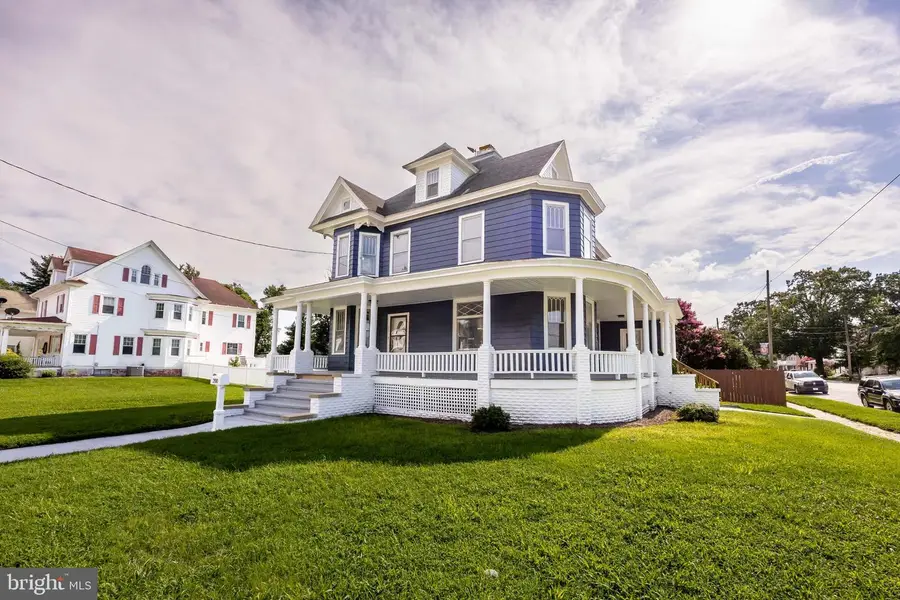
200 S Main St,BRIDGEVILLE, DE 19933
$375,000
- 4 Beds
- 3 Baths
- 2,500 sq. ft.
- Single family
- Pending
Listed by:bonnie flinn
Office:era martin associates
MLS#:DESU2090726
Source:BRIGHTMLS
Price summary
- Price:$375,000
- Price per sq. ft.:$150
About this home
Welcome to this one-of-a-kind Victorian gem, ideally situated on a corner lot in historic Bridgeville. Brimming with timeless charm and elegance, this home is perfect.
Just a short drive to the resort beaches of Ocean City and the natural beauty of Assateague National Seashore, this is truly the perfect location to live, work, and play.
Inside, you’ll find a newly remodeled kitchen, four spacious bedrooms, two full remodeled bathrooms, and a full basement, making it an ideal starter home. The property blends modern updates—freshly painted walls and beautiful hardwood floors, new wiring, plumbing, and HVAC throughout—with rare and classic features including pocket doors, built-in shelving, a corner cupboard, French doors, craftsman-style newel posts, hardwood flooring, and custom mouldings.
Soaring 10-foot ceilings set the tone the moment you step inside. The first floor offers a flowing layout that's perfect for everyday living and entertaining—each room is bright, open, and filled with natural light.
If history is correct, the fireplace was constructed using the stone from the old Cape Henlopen lighthouse and is a beautiful centerpiece to work with. The garage is wired with heat and air for the perfect workshop. The basement is an additional living space or the perfect wine cellar.
Don't miss your chance to have a piece of history and make this house a home.
Contact an agent
Home facts
- Year built:1889
- Listing Id #:DESU2090726
- Added:29 day(s) ago
- Updated:August 15, 2025 at 10:12 AM
Rooms and interior
- Bedrooms:4
- Total bathrooms:3
- Full bathrooms:2
- Half bathrooms:1
- Living area:2,500 sq. ft.
Heating and cooling
- Heating:Electric, Heat Pump(s)
Structure and exterior
- Year built:1889
- Building area:2,500 sq. ft.
- Lot area:0.21 Acres
Schools
- High school:WOODBRIDGE MIDDLE SCHOOL
- Middle school:PHILLIS WHEATLEY ELEMENTARY SCHOOL
Utilities
- Water:Public
- Sewer:Public Sewer
Finances and disclosures
- Price:$375,000
- Price per sq. ft.:$150
- Tax amount:$1,156 (2024)
New listings near 200 S Main St
- New
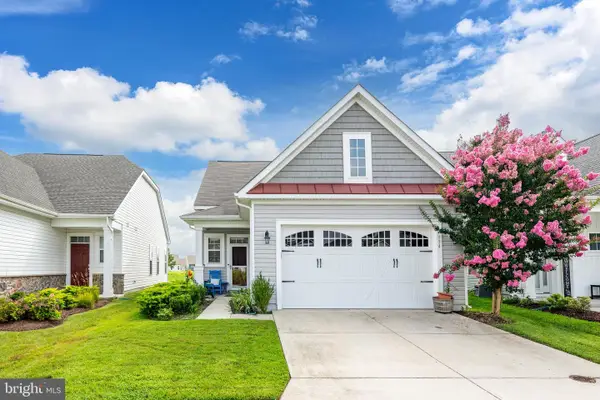 $359,000Active2 beds 2 baths1,320 sq. ft.
$359,000Active2 beds 2 baths1,320 sq. ft.134 Waterside Dr, BRIDGEVILLE, DE 19933
MLS# DESU2091748Listed by: COLDWELL BANKER PREMIER - LEWES - New
 $435,300Active3 beds 2 baths2,089 sq. ft.
$435,300Active3 beds 2 baths2,089 sq. ft.71 Champions Dr, BRIDGEVILLE, DE 19933
MLS# DESU2091768Listed by: NORTHROP REALTY - New
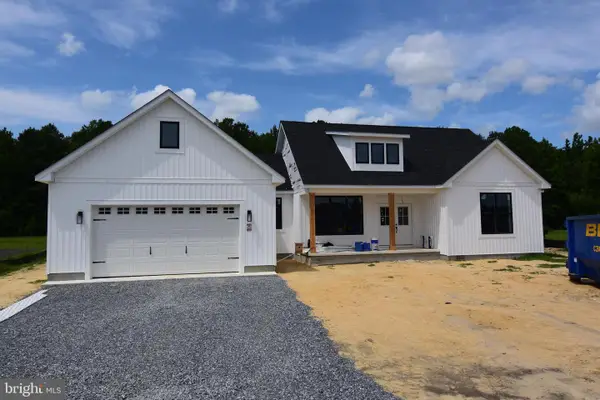 $509,900Active3 beds 3 baths1,953 sq. ft.
$509,900Active3 beds 3 baths1,953 sq. ft.21952 Palomino Way, BRIDGEVILLE, DE 19933
MLS# DESU2092566Listed by: RE/MAX ADVANTAGE REALTY - New
 $369,900Active3 beds 2 baths1,502 sq. ft.
$369,900Active3 beds 2 baths1,502 sq. ft.10550 Bridle Ridge Dr, BRIDGEVILLE, DE 19933
MLS# DESU2092204Listed by: RE/MAX ADVANTAGE REALTY 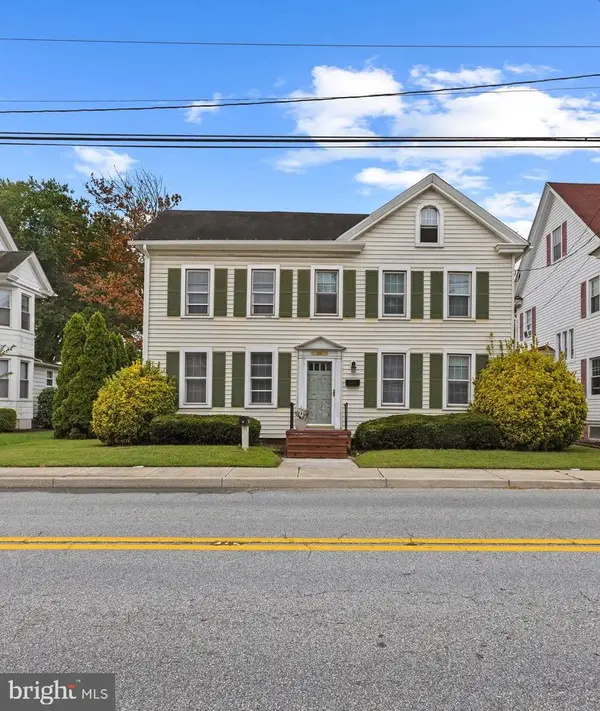 $275,000Pending3 beds 2 baths1,750 sq. ft.
$275,000Pending3 beds 2 baths1,750 sq. ft.206 S Main St, BRIDGEVILLE, DE 19933
MLS# DESU2091688Listed by: COLDWELL BANKER REALTY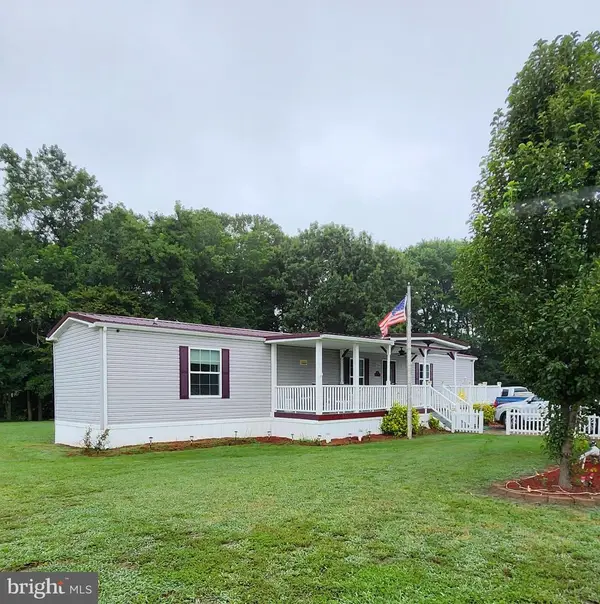 $147,500Active3 beds 2 baths952 sq. ft.
$147,500Active3 beds 2 baths952 sq. ft.11404 Abbys Way #55916, BRIDGEVILLE, DE 19933
MLS# DESU2092026Listed by: COASTAL REAL ESTATE GROUP, LLC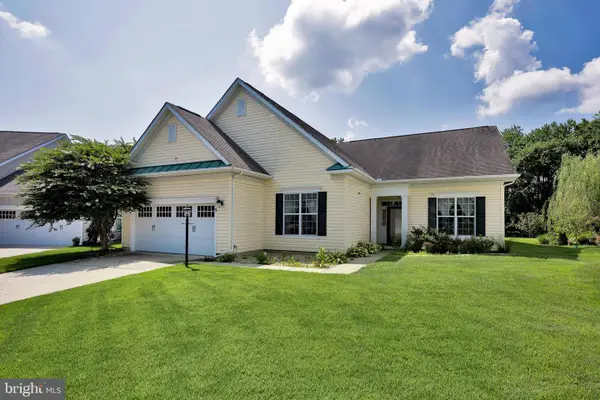 $450,000Active3 beds 2 baths2,420 sq. ft.
$450,000Active3 beds 2 baths2,420 sq. ft.3 Amandas Teal Dr, BRIDGEVILLE, DE 19933
MLS# DESU2091384Listed by: BERKSHIRE HATHAWAY HOMESERVICES PENFED REALTY $335,000Pending3 beds 1 baths1,008 sq. ft.
$335,000Pending3 beds 1 baths1,008 sq. ft.18178 Progress School Rd, BRIDGEVILLE, DE 19933
MLS# DESU2091788Listed by: KELLER WILLIAMS REALTY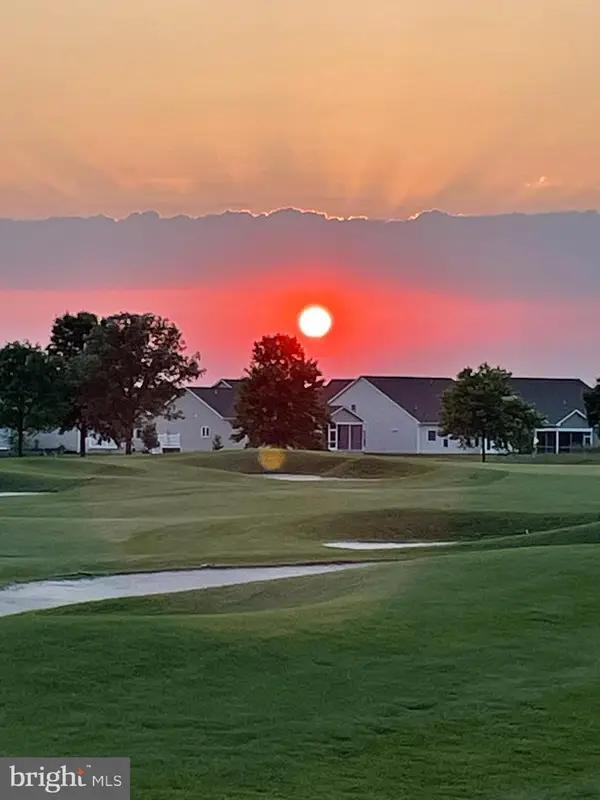 $339,900Active2 beds 2 baths1,530 sq. ft.
$339,900Active2 beds 2 baths1,530 sq. ft.133 Waterside Dr, BRIDGEVILLE, DE 19933
MLS# DESU2091786Listed by: RE/MAX ADVANTAGE REALTY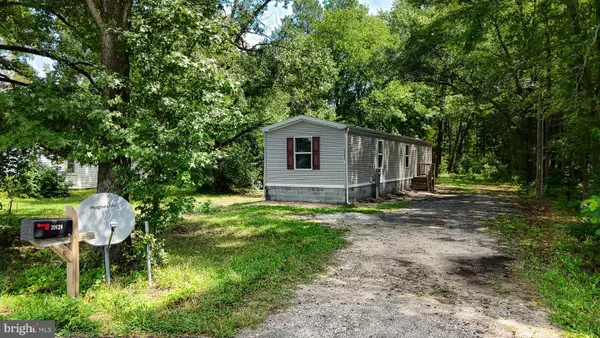 $185,000Active3 beds 2 baths924 sq. ft.
$185,000Active3 beds 2 baths924 sq. ft.20629 Atlanta Rd, BRIDGEVILLE, DE 19933
MLS# DESU2091522Listed by: FIRST COAST REALTY LLC
