22265 Holly View Ct, BRIDGEVILLE, DE 19933
Local realty services provided by:Better Homes and Gardens Real Estate Valley Partners
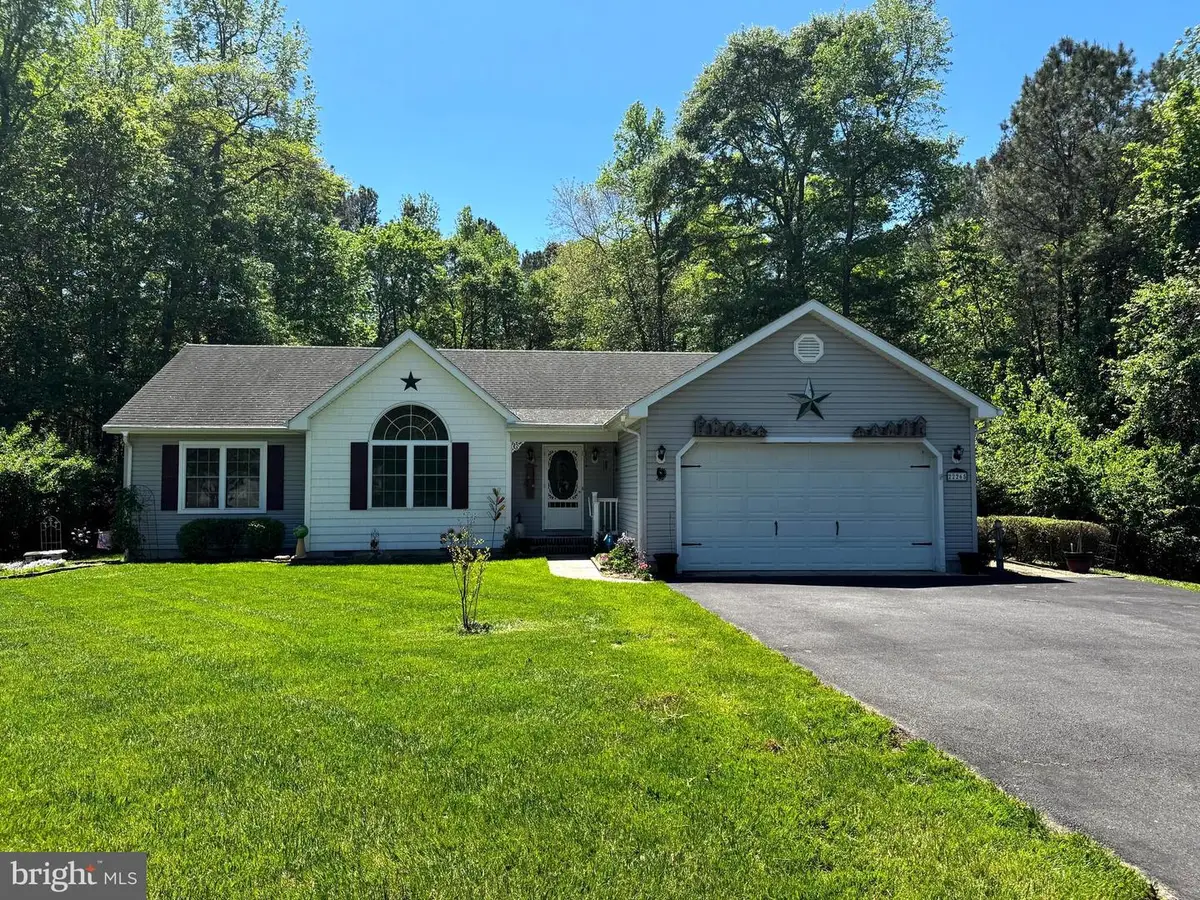
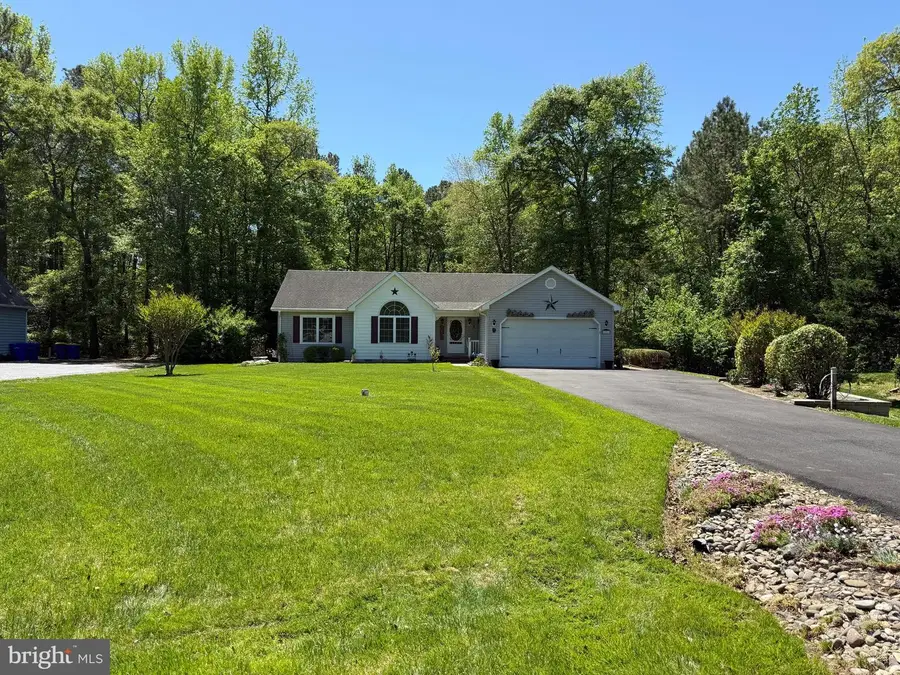
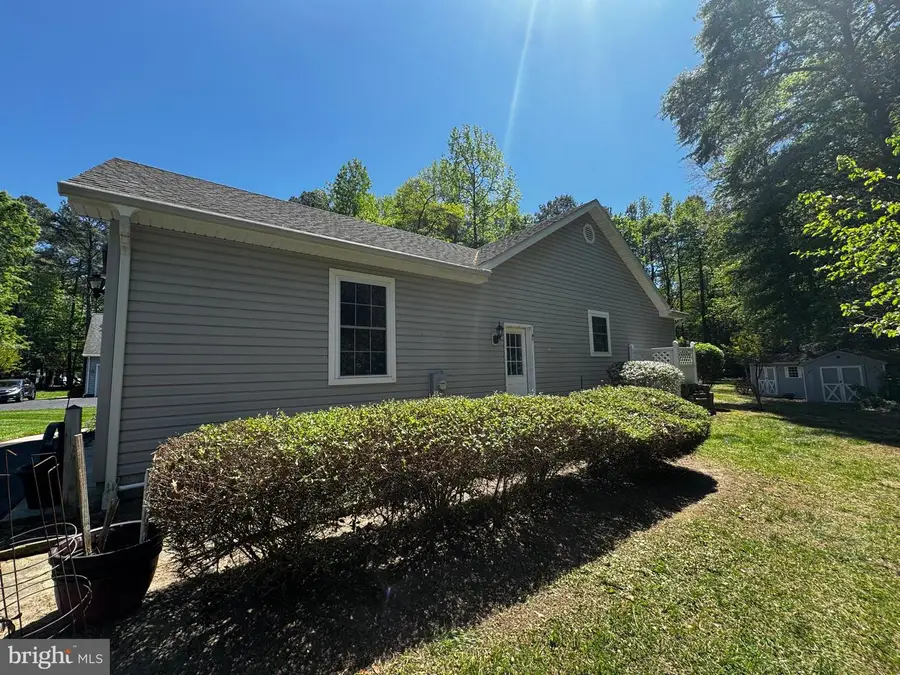
22265 Holly View Ct,BRIDGEVILLE, DE 19933
$349,900
- 3 Beds
- 2 Baths
- 1,564 sq. ft.
- Single family
- Pending
Listed by:deborah brittingham
Office:re/max advantage realty
MLS#:DESU2085002
Source:BRIGHTMLS
Price summary
- Price:$349,900
- Price per sq. ft.:$223.72
- Monthly HOA dues:$25
About this home
READY FOR IMMEDIATE OCCUPANCY! Welcome to this beautifully updated ranch-style residence in the desirable Fox Glenn community. Set on a generously landscaped lot, this home offers an ideal blend of comfort, style, and privacy. The inviting foyer opens into a spacious living room with soaring cathedral ceilings and a charming fireplace—perfect for cozy gatherings.
To the right, the sunlit kitchen and dining area feature expansive windows that flood the space with natural light, creating a warm and welcoming atmosphere. Down the hallway, you'll find three well-appointed bedrooms, including a guest room with dramatic cathedral ceilings and a luxurious primary suite. The suite boasts a walk-in closet, a spa-inspired bathroom with a large shower, and a relaxing whirlpool tub.
Step outside onto the oversized deck that overlooks a serene, tree-lined backyard—an ideal setting for entertaining or simply enjoying peaceful moments in nature. With thoughtful upgrades throughout and a prime location in a quiet, established neighborhood, this home is a rare find.
Contact an agent
Home facts
- Year built:2005
- Listing Id #:DESU2085002
- Added:107 day(s) ago
- Updated:August 13, 2025 at 07:30 AM
Rooms and interior
- Bedrooms:3
- Total bathrooms:2
- Full bathrooms:2
- Living area:1,564 sq. ft.
Heating and cooling
- Cooling:Central A/C
- Heating:Central, Electric, Forced Air, Heat Pump - Electric BackUp
Structure and exterior
- Roof:Architectural Shingle
- Year built:2005
- Building area:1,564 sq. ft.
- Lot area:0.71 Acres
Utilities
- Water:Well
- Sewer:Low Pressure Pipe (LPP)
Finances and disclosures
- Price:$349,900
- Price per sq. ft.:$223.72
- Tax amount:$925 (2024)
New listings near 22265 Holly View Ct
- New
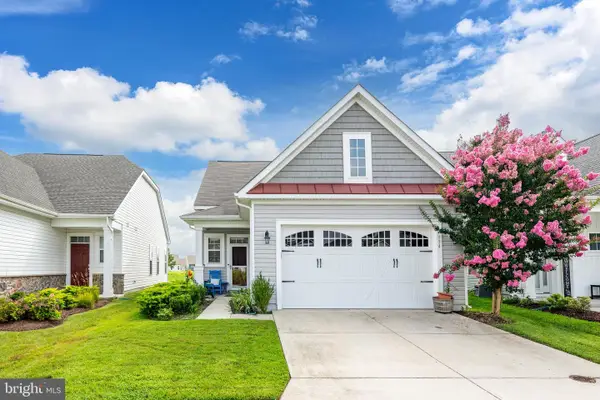 $359,000Active2 beds 2 baths1,320 sq. ft.
$359,000Active2 beds 2 baths1,320 sq. ft.134 Waterside Dr, BRIDGEVILLE, DE 19933
MLS# DESU2091748Listed by: COLDWELL BANKER PREMIER - LEWES - New
 $435,300Active3 beds 2 baths2,089 sq. ft.
$435,300Active3 beds 2 baths2,089 sq. ft.71 Champions Dr, BRIDGEVILLE, DE 19933
MLS# DESU2091768Listed by: NORTHROP REALTY - New
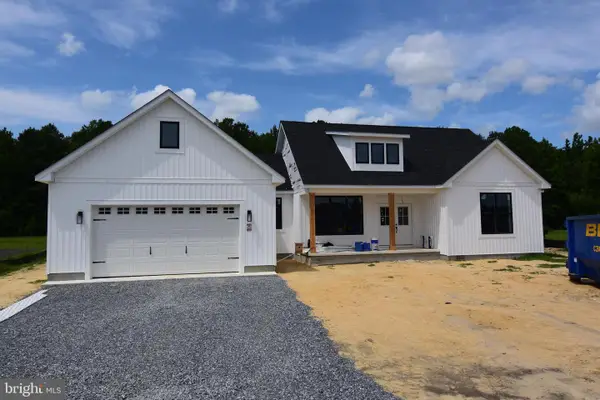 $509,900Active3 beds 3 baths1,953 sq. ft.
$509,900Active3 beds 3 baths1,953 sq. ft.21952 Palomino Way, BRIDGEVILLE, DE 19933
MLS# DESU2092566Listed by: RE/MAX ADVANTAGE REALTY - New
 $369,900Active3 beds 2 baths1,502 sq. ft.
$369,900Active3 beds 2 baths1,502 sq. ft.10550 Bridle Ridge Dr, BRIDGEVILLE, DE 19933
MLS# DESU2092204Listed by: RE/MAX ADVANTAGE REALTY 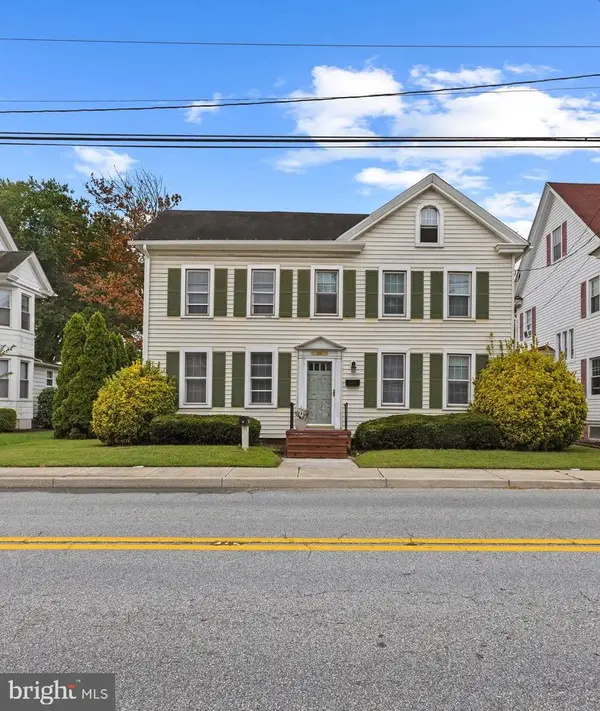 $275,000Pending3 beds 2 baths1,750 sq. ft.
$275,000Pending3 beds 2 baths1,750 sq. ft.206 S Main St, BRIDGEVILLE, DE 19933
MLS# DESU2091688Listed by: COLDWELL BANKER REALTY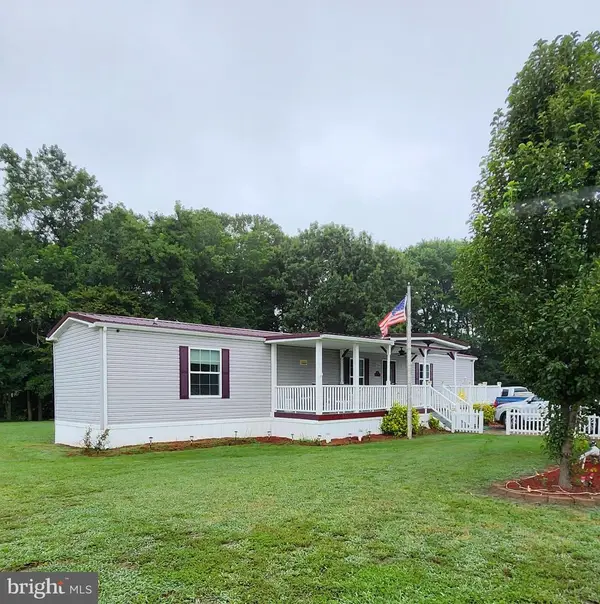 $147,500Active3 beds 2 baths952 sq. ft.
$147,500Active3 beds 2 baths952 sq. ft.11404 Abbys Way #55916, BRIDGEVILLE, DE 19933
MLS# DESU2092026Listed by: COASTAL REAL ESTATE GROUP, LLC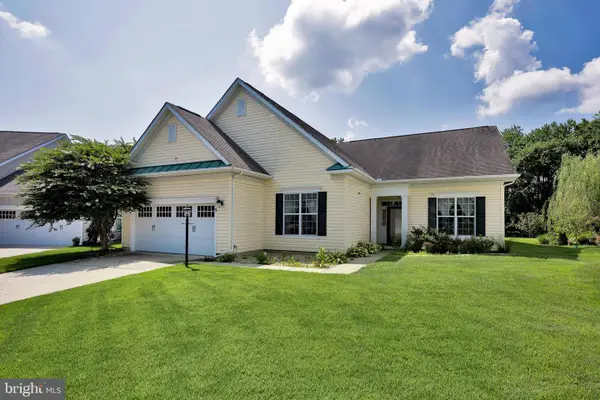 $450,000Active3 beds 2 baths2,420 sq. ft.
$450,000Active3 beds 2 baths2,420 sq. ft.3 Amandas Teal Dr, BRIDGEVILLE, DE 19933
MLS# DESU2091384Listed by: BERKSHIRE HATHAWAY HOMESERVICES PENFED REALTY $335,000Pending3 beds 1 baths1,008 sq. ft.
$335,000Pending3 beds 1 baths1,008 sq. ft.18178 Progress School Rd, BRIDGEVILLE, DE 19933
MLS# DESU2091788Listed by: KELLER WILLIAMS REALTY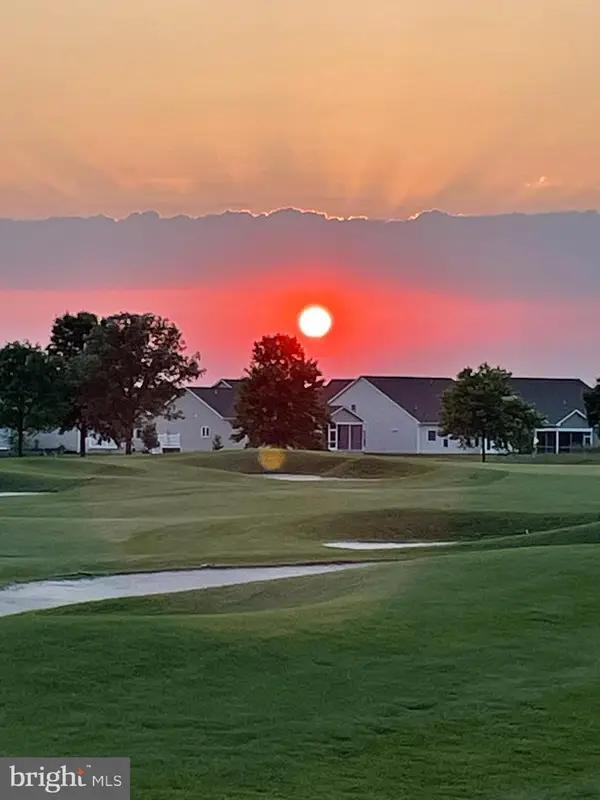 $339,900Active2 beds 2 baths1,530 sq. ft.
$339,900Active2 beds 2 baths1,530 sq. ft.133 Waterside Dr, BRIDGEVILLE, DE 19933
MLS# DESU2091786Listed by: RE/MAX ADVANTAGE REALTY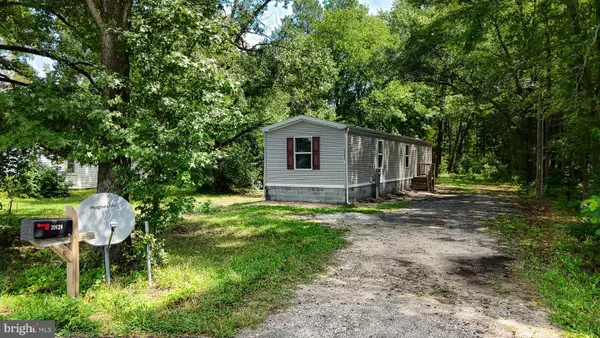 $185,000Active3 beds 2 baths924 sq. ft.
$185,000Active3 beds 2 baths924 sq. ft.20629 Atlanta Rd, BRIDGEVILLE, DE 19933
MLS# DESU2091522Listed by: FIRST COAST REALTY LLC
